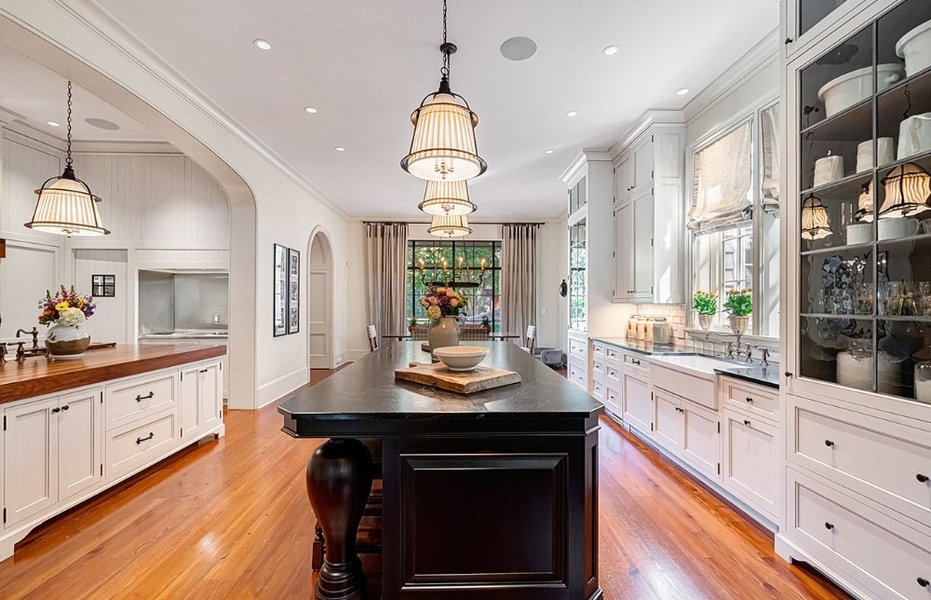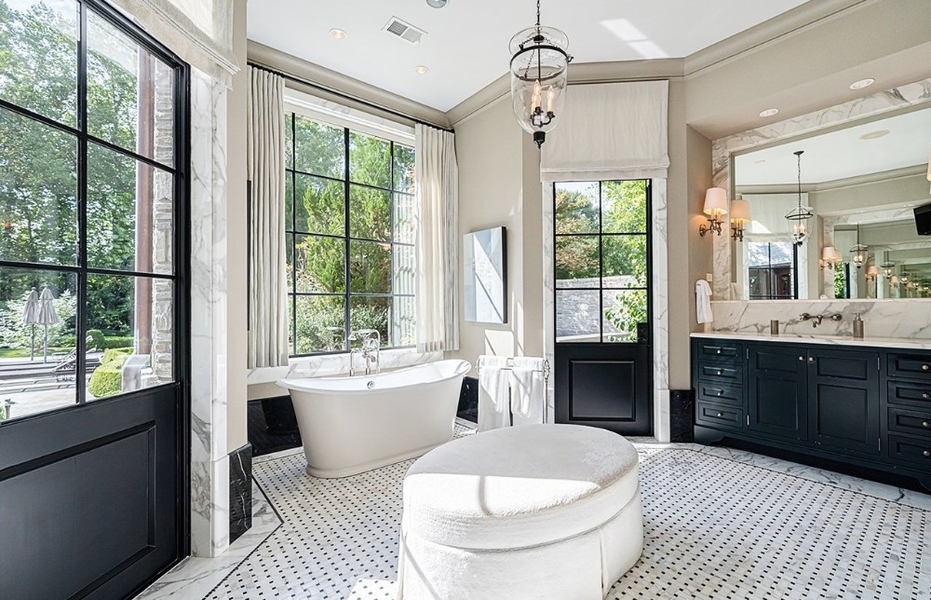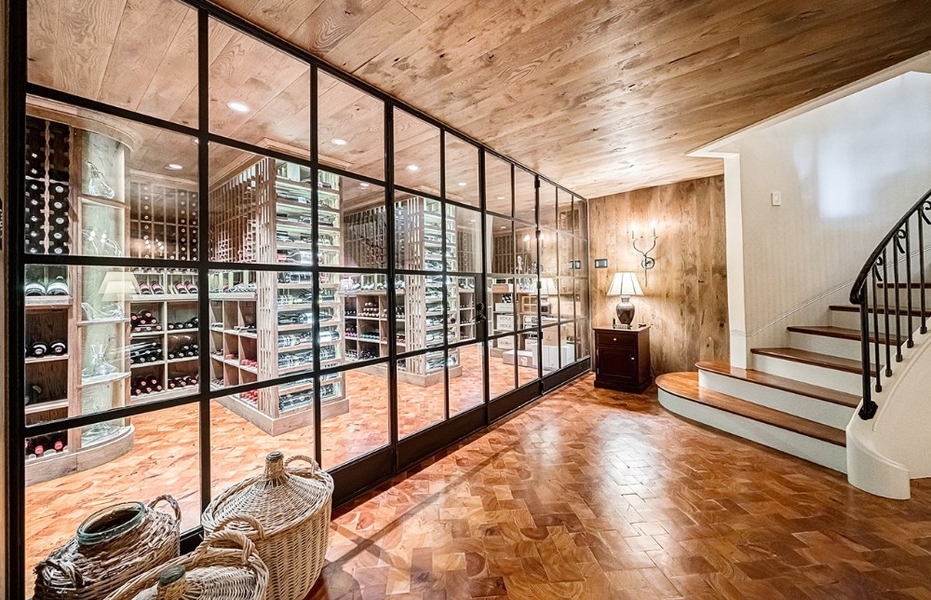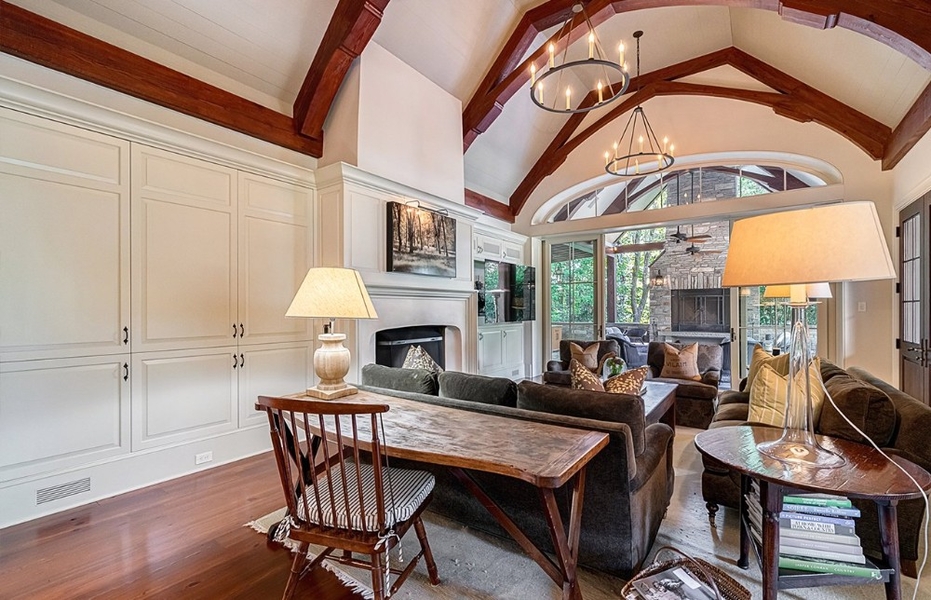In this month’s Atlantan, you will find Shanna Smith’s listing on Howell Mill Road profiled by writer Kelsie Barton.
It is a truly exceptional estate, conceptualized by power trio Keith Summerour of Summerour Architects, Rick Fierer of Bildon Construction and Barbara Westbrook of Westbrook Interiors. The 10,195-square-foot home sits on a private one-and-a-half acre hilltop.
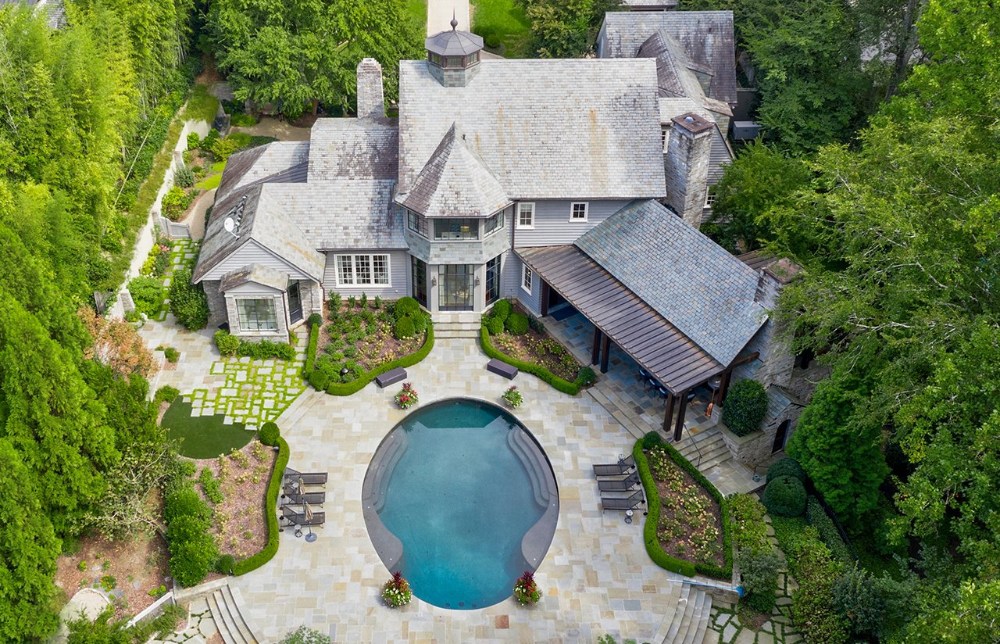
Designed for entertaining, it boasts a chef’s kitchen; a loggia offering outdoor living space and an outdoor kitchen; a saltwater heated pool and spa; a state-of-the-art fitness room with steam shower; and a spectacular 5,000-bottle-plus-capacity wine cellar that was inspired by the wine cellar at Blackberry Farm.
Here’s what the Atlantan wrote:
Amazing gated estate designed by award winning architect, Keith Summerour. Custom designed to seamlessly embrace the private hilltop setting. With an abundance of architectural details, this home is a true work of art, details include a Vermont slate roof, exterior limestone and granite details, soaring steel windows, exposed beams, heart pine floors, and custom ironwork. The center point of the home is set on a rotunda with a grand circular staircase leading to all levels and a roof top cupola that floods natural light into the home. Perfect for entertaining, the main level flows beautifully with views to the grounds from every room. Owners suite on the main opens to the walk out heated saltwater pool and spa. The owners wing sitting room and study overlooks a shade garden with an outdoor water feature. The Chef’s kitchen is complete with dual islands equipped with high end appliances. Steel windows grace the breakfast area on the front of the house. The family room with vaulted ceiling and exposed beams opens to covered outdoor living space with an outdoor kitchen equipped with a duel-fuel grill and wood burning fireplace. Lush landscape is a highlight of this property creating a true retreat. The upper level offers four additional bedrooms each with beautiful baths and spacious closets, media room, bunk room and additional laundry room. The terrace level offers a spectacular wine cellar that holds 5,000+ bottles of wine, media room, incredible fitness room with steam shower and a terrace level guest suite. Additional amenities include house generator, state of the art Crestron system, Lutron lighting, automated window shades, elevator, irrigation well, 4 car garage and motor court. Truly an exceptional property with amazing quality and style!
Thank you to the Atlantan for the excellent write-up! 2640 Howell Mill Road is under contract. For more luxury listings, contact Shanna at 404.229.7958 or at sh*********@do**********.com.


