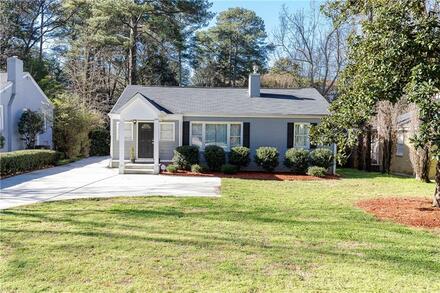NE, Atlanta, GA 30306
Main Content
Hannah Hester
Hannah Hester
Hannah Hester is a native Georgian who has made her home in the state’s biggest city. A Savannah native, she graduated from the University of Georgia with a double major and went on to complete her masters degree in Real Estate from Georgia State University’s Robinson School of Business.
Hannah began her career managing a team of Top Producers and took the opportunity to expand her knowledge base across all aspects of residential real estate. Since then as an assistant, Realtor, and closing coordinator she has completed over $500 Million in sales across more than 725 transactions. She has been able to hone invaluable skills and insight which she uses daily to best help clients towards their goals.
As a marketing and transaction expert she is an exceptional guide for clients through the buying and selling processes. Hannah has built a vast network and relationships with crucial service providers in Atlanta such as top Realtors, closing attorneys, contractors, lenders, and more so her clients have the best possible experience in their transactions.
Hannah is committed to every client having a wonderful experience. Choosing your home is one of the biggest decisions we make and Hannah’s priority is making sure clients are informed, happy, and at ease through the whole process!
Hannah specializes in Intown Neighborhoods & Buckhead with experience across the Atlanta area.
She currently resides in Old Fourth Ward with her trusty black Labrador, Jackson.
- Active
- Pending
- Sold
- Off-Market Sold
Active Listings
Wilburn House
273 12th Street NE #114
Atlanta, GA, 30309
$390,000
1 Beds
|1 Baths
|921 Sq. Ft.
Buckhead
1894 W Wesley Road NW
Atlanta, GA, 30327
$6,000
3 Beds
|3 Baths
|3409 Sq. Ft.
Massellton Condo
198 Ponce De Leon Avenue NE #5C
Atlanta, GA, 30308
$1,800
2 Beds
|1 Baths
|840 Sq. Ft.
Pending Listings
No results found.
Sold Listings
North Powers Ferry Pointe
5325 N Powers Ferry Road
Atlanta, GA, 30327
$1,330,000
4 Beds
|4 Baths
|5498 Sq. Ft.
5th & Piedmont
785 Piedmont Avenue NE #F
Atlanta, GA, 30308
$1,115,000
3 Beds
|3 Baths
|2394 Sq. Ft.
Buckhead
3246 E Wood Valley Road NW
Atlanta, GA, 30327
$825,049
3 Beds
|3 Baths
|2280 Sq. Ft.
Woodland Preserve
2558 Blue Cnyon Court SE
Atlanta, GA, 30339
$803,592
4 Beds
|3 Baths
|2682 Sq. Ft.
The Whitefoord
1388 La France Street NE #15
Atlanta, GA, 30307
$635,000
3 Beds
|2 Baths
|2245 Sq. Ft.
Lindridge Martin Manor
967 Lindbergh Drive NE
Atlanta, GA, 30324
$479,900
3 Beds
|2 Baths
Kirkwood
196 Murray Hill Avenue NE
Atlanta, GA, 30317
$475,000
3 Beds
|2 Baths
|1056 Sq. Ft.
Lindridge Martin Manor
967 Lindbergh Drive NE
Atlanta, GA, 30324
$435,000
3 Beds
|2 Baths
|1283 Sq. Ft.
Riverside
2209 Spink Street NW
Atlanta, GA, 30318
$425,000
3 Beds
|2 Baths
|1680 Sq. Ft.
Plaza Midtown
950 W Peachtree Street NW #611
Atlanta, GA, 30309
$414,000
2 Beds
|2 Baths
|1091 Sq. Ft.
The River Walk
13663 Inman Road
Hampton, GA, 30228
$365,000
3 Beds
|3 Baths
|2367 Sq. Ft.
Highland City View
375 Highland Avenue NE #401
Atlanta, GA, 30312
$320,000
2 Beds
|2 Baths
|1478 Sq. Ft.
Ansley Park
18 Peachtree Circle NE #3
Atlanta, GA, 30309
$210,000
1 Beds
|1 Baths
|900 Sq. Ft.
Buckhead
3408 Wood Valley Road NW
Atlanta, GA, 30327
$7,500
5 Beds
|5 Baths
Buckhead
1894 W Wesley Road NW
Atlanta, GA, 30327
$6,500
3 Beds
|3 Baths
|3409 Sq. Ft.
Buckhead
1894 W Wesley Road NW
Atlanta, GA, 30327
$6,000
3 Beds
|3 Baths
|3409 Sq. Ft.
Ansley Park
195 Beverly Road NE
Atlanta, GA, 30309
$5,950
4 Beds
|3 Baths
Lindridge Martin Manor
967 Lindbergh Drive NE
Atlanta, GA, 30324
$3,000
3 Beds
|2 Baths
|1283 Sq. Ft.
Piedmont Villas II
839 Piedmont Avenue NE #B
Atlanta, GA, 30308
$2,500
2 Beds
|2 Baths
Highland City View
375 Highland Avenue NE #207
Atlanta, GA, 30312
$2,450
2 Beds
|2 Baths
|1478 Sq. Ft.
Wilburn House
273 12th Street NE #213
Atlanta, GA, 30309
$2,400
1 Beds
|1 Baths
|858 Sq. Ft.
Cross Creek
12 Arpege Way NW
Atlanta, GA, 30327
$2,400
2 Beds
|2 Baths
|1252 Sq. Ft.
Kirkwood
196 Murray Hill Avenue NE
Atlanta, GA, 30317
$2,200
3 Beds
|2 Baths
|1056 Sq. Ft.
Cross Creek
12 Arpege Way NW
Atlanta, GA, 30327
$2,200
2 Beds
|2 Baths
|1252 Sq. Ft.
Kirkwood
196 Murray Hill Avenue NE
Atlanta, GA, 30317
$2,050
3 Beds
|2 Baths
|1056 Sq. Ft.
Highland City View
375 Highland Avenue NE #902
Atlanta, GA, 30312
$2,000
1 Beds
|1 Baths
|950 Sq. Ft.
Castleberry Hill
150 Walker Street SW #10
Atlanta, GA, 30313
$1,950
2 Beds
|1 Baths
|1254 Sq. Ft.
Massellton Condo
198 Ponce De Leon Avenue NE #5C
Atlanta, GA, 30308
$1,600
2 Beds
|1 Baths
|840 Sq. Ft.
Windsor Over Peachtree
620 Peachtree Street NE #907
Atlanta, GA, 30308
$1,400
1 Beds
|1 Baths
|786 Sq. Ft.
Off-Market Sold Listings



































