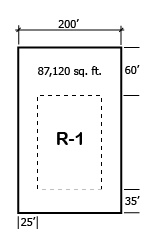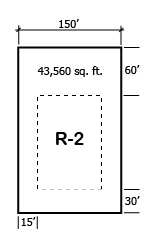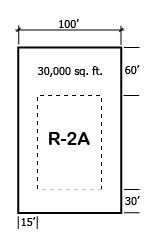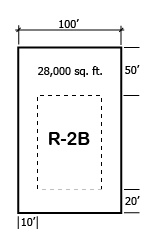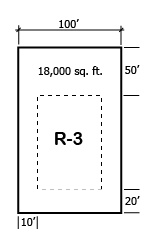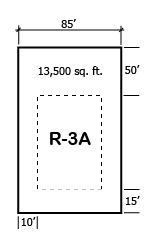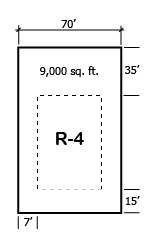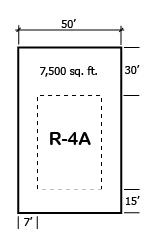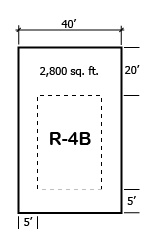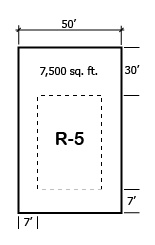City of Atlanta Residential Zoning Guidelines
| R-1 | R-2 | R-2A | R-2B | R-3 | R-3A | R-4 | R-4A | R-4B | R-5 | ||
|---|---|---|---|---|---|---|---|---|---|---|---|
|
MINIMUM
SETBACKS |
FRONT | 60 ft. | 60 ft. | 60 ft. | 50 ft. | 50 ft. | 50 ft. | 35 ft. | 30 ft. | 20 ft. | 30 ft. |
| SIDEa | 25 ft. | 15 ft. | 15 ft. | 10 ft. | 10 ft. | 10 ft. | 7 ft. | 7 ft. | 5 ft. | 7 ft. | |
| REAR | 35 ft. | 30 ft. | 30 ft. | 20 ft. | 20 ft. | 15 ft. | 15 ft. | 15 ft. | 5 ft. | 7 ft. | |
|
LOT REQUIREMENTS
|
MINIMUM LOT AREA |
2 acres | 1 acre | 30,000 sq.ft. | 28,000 sq.ft. | 18,000 sq.ft. | 13,500 sq.ft. | 9,000 sq.ft. | 7,500 sq.ft. | 2,800 sq.ft. | 7,500 sq.ft. |
| MINIMUM STREET FRONTAGEb |
200 ft. | 150 ft. | 100 ft. | 100 ft. | 100 ft. | 85 ft. | 70 ft. | 50 ft. | 40 ft. | 50 ft. | |
| MAXIMUM LOT COVERAGE |
25% | 35% | 35% | 40% | 40% | 45% | 50% | 55% | 85% | 55% | |
| MAXIMUM FLOOR AREA RATIO |
0.25 | 0.30 | 0.35 | 0.40 | 0.40 | 0.45 | 0.50 | 0.50d | 0.75e | see section 16-07.010 |
|
| MINIMUM REQUIRED CAR PARKING SPACES |
2 | 2 | 2 | 2 | 2 | 2 | 1 | 1 | 1 | see section 16-07.010 |
|
DEFINITIONS
Setback: Distance from the property line to the nearest part of the applicable building, structure, or sign, measured perpendicularly to the property line.
Frontage: Length of the shortest property line that adjoins a public street. Also known as the width of the lot.
Floor area ratio (FAR): A number which, when multiplied by the gross square footage of a lot, results in the total amount of heated or air conditioned square footage or “livable area” which may be built on a lot, excluding finished or unfinished basement space, attic space, and accessory structures, including garages.
Lot coverage: Total area of the lot that is covered by the footprints of main and accessory structures including houses, guest houses, garages, and swimming pools, as well as all pervious or impervious driveways, turnarounds, walkways, patios, decks, tennis courts, and parking spaces.
FOOTNOTES
- For corner lots, the required yard along the secondary (side) street must be half the depth indicated above for the front yard.
- Plus 10% if corner lot.
- Except for zero-lot-line development.
- Unless the lot is less than the minimum lot area of 7,500 sq. ft. See ordinance Section 16-06A.008.
- Unless the lot is less than the minimum lot area of 2,800 sq. ft. See ordinance Section 16-06B.008.
MINIMUM RESIDENTIAL LOT REQUIREMENTS
