NE, Atlanta, GA 30306
Main Content
stdClass Object
(
[type] => Residential
[status] => stdClass Object
(
[current] => Active
[last] => Coming Soon
[changed] => stdClass Object
(
[$date] => 2025-03-07T12:28:54Z
)
)
[ml_number] => 7515815
[price] => stdClass Object
(
[amount] => 1850000
[original] => 1950000
[last_changed_on] => stdClass Object
(
[$date] => 2025-04-11T13:55:11Z
)
)
[description] => Classic Morningside Tudor reimagined, renovated, and expanded with a modern edge. This home features 5 Bedrooms & 5.5 baths with a rare detached carriage home above an air-conditioned oversized two-car garage. The kitchen is highlighted by a stunning 48-inch dual fuel commercial grade cobalt blue stove, pot filler, white marble backsplash, custom cabinets, leather quartz countertops & wine closet. The island features a recessed butcher block with seating for four guests. The kitchen opens seamlessly to the dining room with w/vaulted ceilings showcasing reclaimed beams. Enjoy the fireside great room with bay windows. The quintessential sunroom off the kitchen is the perfect gathering place. The main level boasts three spacious bedrooms and three-and-a-half baths. The owner's retreat is a private oasis with vaulted ceilings & a Juliet balcony overlooking the living room. An additional separate sitting area featuring a coffee bar, mini fridge, and sink, with a private outdoor balcony featuring custom-stamped compass concrete flooring. Spa-like bathroom with an oversized steam shower, three shower heads, double marble vanity, free-standing garden tub & gas fireplace. The finished basement is versatile. Envision a 2nd living room, teenage or in-law suite with exposed brick, recycled glass countertops, polished concrete floors, a full bath, 2nd washer & dryer, and a small kitchen. A separate entrance via a modern garage door offers perfect indoor/outdoor entertaining: The backyard features a fenced yard with your bocce ball court, flagstone patio, pergola, and fireplace with lush landscaping. The newly built carriage home features the 5th Bedroom, 5th Full Bath, a separate living space w/Vaulted Ceilings, a walking closet & full kitchen with Retro Appliances. The air-conditioned garage w/ EV charger is also used as a fully equipped gym & offers plenty of off-street parking. The home is on a private corner lot in the heart of Morningside & steps away from the Morningside 30 Acre Nature Preserve. Must see in person to appreciate the Architectural Details.
[location] => stdClass Object
(
[city] => Atlanta
[state] => GA
[postal_code] => 30306
[county] => Dekalb - GA
[subdivision] => Morningside
[street] => stdClass Object
(
[number] => 1290
[name] => Pasadena Avenue NE
[full] => 1290 Pasadena Avenue NE
)
[directions] => 1290 Pasadena Avenue, Atlanta GA
Virginia Highlands - head North on Highland Ave towards Morningside, continue onto Johnson Road Ne for .4 miles, turn right on
Meadowvale Ave NE - first cross street is Pasadena, home perched on the corner lot. 1 Block from Morningside Preserve.
[coordinates] => stdClass Object
(
[latitude] => 33.787804
[longitude] => -84.359775
[geo_json] => stdClass Object
(
[type] => Point
[coordinates] => Array
(
[0] => -84.359775
[1] => 33.787804
)
)
)
)
[building] => stdClass Object
(
[style] => Array
(
[0] => Contemporary
[1] => Traditional
)
[construction] => Array
(
[0] => Blown-In Insulation
[1] => Brick 4 Sides
[2] => Spray Foam Insulation
)
[square_feet] => stdClass Object
(
[size] => 4691
[source] => Owner
)
[stories] => Array
(
[0] => Two
)
[built_in] => 1935
[rooms] => stdClass Object
(
[bed] => stdClass Object
(
[description] => Array
(
[0] => In-Law Floorplan
[1] => Oversized Master
[2] => Sitting Room
)
[count] => 5
)
[baths] => stdClass Object
(
[master] => Array
(
[0] => Double Vanity
[1] => Separate Tub/Shower
[2] => Soaking Tub
[3] => Vaulted Ceiling(s)
)
[full] => 5
[half] => 1
)
[kitchen] => Array
(
[0] => Cabinets White
[1] => Eat-in Kitchen
[2] => Kitchen Island
[3] => Pantry
[4] => Second Kitchen
[5] => Stone Counters
[6] => View to Family Room
[7] => Wine Rack
)
[description] => Array
(
[0] => Basement
[1] => Bonus Room
[2] => Exercise Room
[3] => Great Room
[4] => Kitchen
[5] => Laundry
[6] => Loft
[7] => Sun Room
)
[basement] => Array
(
[0] => Daylight
[1] => Exterior Entry
[2] => Finished
[3] => Finished Bath
[4] => Interior Entry
[5] => Walk-Out Access
)
)
[garage] => stdClass Object
(
[count] => 2
)
[features] => Array
(
[0] => Beamed Ceilings
[1] => Bookcases
[2] => Cathedral Ceiling(s)
[3] => Crown Molding
[4] => Double Vanity
[5] => Vaulted Ceiling(s)
[6] => Walk-In Closet(s)
[7] => Wet Bar
)
[appliances] => Array
(
[0] => Dishwasher
[1] => Disposal
[2] => Double Oven
[3] => Gas Cooktop
[4] => Gas Oven/Range/Countertop
[5] => Gas Range
[6] => Gas Water Heater
[7] => Microwave
[8] => Range Hood
[9] => Refrigerator
[10] => Self Cleaning Oven
)
[hvac] => Array
(
[0] => Ceiling Fan(s)
[1] => Central Air
)
[fireplaces] => stdClass Object
(
[count] => 3
[description] => Array
(
[0] => Brick
[1] => Gas Log
[2] => Gas Starter
[3] => Great Room
[4] => Master Bedroom
[5] => Outside
)
[exists] => 1
)
)
[surroundings] => stdClass Object
(
[sewer] => Array
(
[0] => Public Sewer
)
[services] => Array
(
[0] => Dog Park
[1] => Near Beltline
[2] => Near Public Transport
[3] => Near Schools
[4] => Near Shopping
[5] => Near Trails/Greenway
[6] => Park
[7] => Playground
[8] => Sidewalks
[9] => Street Lights
)
[utilities] => Array
(
[0] => Cable Available
[1] => Electricity Available
[2] => Natural Gas Available
[3] => Phone Available
[4] => Sewer Available
[5] => Water Available
)
[parking] => Array
(
[0] => Detached
[1] => Garage
[2] => Garage Door Opener
[3] => Level Driveway
)
[features] => Array
(
[0] => Courtyard
[1] => Gas Grill
[2] => Private Entrance
[3] => Rear Stairs
[4] => Storage
)
[land] => stdClass Object
(
[size] => stdClass Object
(
[dimensions] => 163 x 60
[acres] => 0.2
)
[description] => Array
(
[0] => Back Yard
[1] => Corner Lot
[2] => Flag Lot
[3] => Front Yard
[4] => Landscaped
[5] => Level
)
)
[school] => stdClass Object
(
[elementary] => Morningside-
[junior] => David T Howard
[high] => Midtown
)
)
[last_updated] => stdClass Object
(
[$date] => 2025-04-13T18:08:56Z
)
[office] => stdClass Object
(
[name] => Atlanta Fine Homes Sotheby's International
[broker_id] => ATFH03
[broker_phone] => 404-874-0300
)
[agents] => Array
(
[0] => stdClass Object
(
[name] => stdClass Object
(
[first] => BETH
[last] => BOSWELL
)
[phone] => stdClass Object
(
[fax] => 000-000-0000
)
[agent_id] => BOSWELLB
)
)
[media] => stdClass Object
(
[virtual_tours] => Array
(
[0] => https://player.vimeo.com/video/1017974333
)
[photos] => Array
(
[0] => stdClass Object
(
[position] => 1
[description] => Tudor home with brick siding, a chimney, and a front lawn
[urls] => stdClass Object
(
[original] => https://new.photos.idx.io/fmls-reso/7515815/e3ea51db82523074427be4cbd9258164-m1.jpg
[215x] => https://new.photos.idx.io/fmls-reso/7515815/e3ea51db82523074427be4cbd9258164-m1/215x.jpg
[440x] => https://new.photos.idx.io/fmls-reso/7515815/e3ea51db82523074427be4cbd9258164-m1/440x.jpg
)
)
[1] => stdClass Object
(
[position] => 2
[description] => View of property's community with stairs, a yard, fence, and a pergola
[urls] => stdClass Object
(
[original] => https://new.photos.idx.io/fmls-reso/7515815/e3ea51db82523074427be4cbd9258164-m2.jpg
[215x] => https://new.photos.idx.io/fmls-reso/7515815/e3ea51db82523074427be4cbd9258164-m2/215x.jpg
[440x] => https://new.photos.idx.io/fmls-reso/7515815/e3ea51db82523074427be4cbd9258164-m2/440x.jpg
)
)
[2] => stdClass Object
(
[position] => 3
[description] => View of home's exterior featuring a garage, fence, concrete driveway, and brick siding
[urls] => stdClass Object
(
[original] => https://new.photos.idx.io/fmls-reso/7515815/e3ea51db82523074427be4cbd9258164-m3.jpg
[215x] => https://new.photos.idx.io/fmls-reso/7515815/e3ea51db82523074427be4cbd9258164-m3/215x.jpg
[440x] => https://new.photos.idx.io/fmls-reso/7515815/e3ea51db82523074427be4cbd9258164-m3/440x.jpg
)
)
[3] => stdClass Object
(
[position] => 4
[description] => Dining area featuring a wainscoted wall, stairway, a decorative wall, and wood finished floors
[urls] => stdClass Object
(
[original] => https://new.photos.idx.io/fmls-reso/7515815/e3ea51db82523074427be4cbd9258164-m4.jpg
[215x] => https://new.photos.idx.io/fmls-reso/7515815/e3ea51db82523074427be4cbd9258164-m4/215x.jpg
[440x] => https://new.photos.idx.io/fmls-reso/7515815/e3ea51db82523074427be4cbd9258164-m4/440x.jpg
)
)
[4] => stdClass Object
(
[position] => 5
[description] => Kitchen with dark wood-style floors, white cabinetry, light stone countertops, double oven range, and wall chimney exhaust hood
[urls] => stdClass Object
(
[original] => https://new.photos.idx.io/fmls-reso/7515815/e3ea51db82523074427be4cbd9258164-m5.jpg
[215x] => https://new.photos.idx.io/fmls-reso/7515815/e3ea51db82523074427be4cbd9258164-m5/215x.jpg
[440x] => https://new.photos.idx.io/fmls-reso/7515815/e3ea51db82523074427be4cbd9258164-m5/440x.jpg
)
)
[5] => stdClass Object
(
[position] => 6
[description] => Kitchen with stainless steel fridge with ice dispenser, dark wood-type flooring, ventilation hood, white cabinetry, and open shelves
[urls] => stdClass Object
(
[original] => https://new.photos.idx.io/fmls-reso/7515815/e3ea51db82523074427be4cbd9258164-m6.jpg
[215x] => https://new.photos.idx.io/fmls-reso/7515815/e3ea51db82523074427be4cbd9258164-m6/215x.jpg
[440x] => https://new.photos.idx.io/fmls-reso/7515815/e3ea51db82523074427be4cbd9258164-m6/440x.jpg
)
)
[6] => stdClass Object
(
[position] => 7
[description] => Kitchen with dark wood-type flooring, a sink, white cabinetry, and custom range hood
[urls] => stdClass Object
(
[original] => https://new.photos.idx.io/fmls-reso/7515815/e3ea51db82523074427be4cbd9258164-m7.jpg
[215x] => https://new.photos.idx.io/fmls-reso/7515815/e3ea51db82523074427be4cbd9258164-m7/215x.jpg
[440x] => https://new.photos.idx.io/fmls-reso/7515815/e3ea51db82523074427be4cbd9258164-m7/440x.jpg
)
)
[7] => stdClass Object
(
[position] => 8
[description] => Living room featuring dark wood-style floors, a high end fireplace, visible vents, and crown molding
[urls] => stdClass Object
(
[original] => https://new.photos.idx.io/fmls-reso/7515815/e3ea51db82523074427be4cbd9258164-m8.jpg
[215x] => https://new.photos.idx.io/fmls-reso/7515815/e3ea51db82523074427be4cbd9258164-m8/215x.jpg
[440x] => https://new.photos.idx.io/fmls-reso/7515815/e3ea51db82523074427be4cbd9258164-m8/440x.jpg
)
)
[8] => stdClass Object
(
[position] => 9
[description] => Living room with arched walkways, dark wood-style flooring, crown molding, a premium fireplace, and baseboards
[urls] => stdClass Object
(
[original] => https://new.photos.idx.io/fmls-reso/7515815/e3ea51db82523074427be4cbd9258164-m9.jpg
[215x] => https://new.photos.idx.io/fmls-reso/7515815/e3ea51db82523074427be4cbd9258164-m9/215x.jpg
[440x] => https://new.photos.idx.io/fmls-reso/7515815/e3ea51db82523074427be4cbd9258164-m9/440x.jpg
)
)
[9] => stdClass Object
(
[position] => 10
[description] => ng
[urls] => stdClass Object
(
[original] => https://new.photos.idx.io/fmls-reso/7515815/e3ea51db82523074427be4cbd9258164-m10.jpg
[215x] => https://new.photos.idx.io/fmls-reso/7515815/e3ea51db82523074427be4cbd9258164-m10/215x.jpg
[440x] => https://new.photos.idx.io/fmls-reso/7515815/e3ea51db82523074427be4cbd9258164-m10/440x.jpg
)
)
[10] => stdClass Object
(
[position] => 11
[description] => Dining space featuring an inviting chandelier, a lit fireplace, high vaulted ceiling, and wood finished floors
[urls] => stdClass Object
(
[original] => https://new.photos.idx.io/fmls-reso/7515815/e3ea51db82523074427be4cbd9258164-m11.jpg
[215x] => https://new.photos.idx.io/fmls-reso/7515815/e3ea51db82523074427be4cbd9258164-m11/215x.jpg
[440x] => https://new.photos.idx.io/fmls-reso/7515815/e3ea51db82523074427be4cbd9258164-m11/440x.jpg
)
)
[11] => stdClass Object
(
[position] => 12
[description] => View of sunroom
[urls] => stdClass Object
(
[original] => https://new.photos.idx.io/fmls-reso/7515815/e3ea51db82523074427be4cbd9258164-m12.jpg
[215x] => https://new.photos.idx.io/fmls-reso/7515815/e3ea51db82523074427be4cbd9258164-m12/215x.jpg
[440x] => https://new.photos.idx.io/fmls-reso/7515815/e3ea51db82523074427be4cbd9258164-m12/440x.jpg
)
)
[12] => stdClass Object
(
[position] => 13
[description] => Room details with baseboards and wood finished floors
[urls] => stdClass Object
(
[original] => https://new.photos.idx.io/fmls-reso/7515815/e3ea51db82523074427be4cbd9258164-m13.jpg
[215x] => https://new.photos.idx.io/fmls-reso/7515815/e3ea51db82523074427be4cbd9258164-m13/215x.jpg
[440x] => https://new.photos.idx.io/fmls-reso/7515815/e3ea51db82523074427be4cbd9258164-m13/440x.jpg
)
)
[13] => stdClass Object
(
[position] => 14
[description] => Bedroom with wooden walls, visible vents, lofted ceiling, wood finished floors, and recessed lighting
[urls] => stdClass Object
(
[original] => https://new.photos.idx.io/fmls-reso/7515815/e3ea51db82523074427be4cbd9258164-m14.jpg
[215x] => https://new.photos.idx.io/fmls-reso/7515815/e3ea51db82523074427be4cbd9258164-m14/215x.jpg
[440x] => https://new.photos.idx.io/fmls-reso/7515815/e3ea51db82523074427be4cbd9258164-m14/440x.jpg
)
)
[14] => stdClass Object
(
[position] => 15
[description] => Bedroom featuring a large fireplace, wood finished floors, visible vents, baseboards, and vaulted ceiling
[urls] => stdClass Object
(
[original] => https://new.photos.idx.io/fmls-reso/7515815/e3ea51db82523074427be4cbd9258164-m15.jpg
[215x] => https://new.photos.idx.io/fmls-reso/7515815/e3ea51db82523074427be4cbd9258164-m15/215x.jpg
[440x] => https://new.photos.idx.io/fmls-reso/7515815/e3ea51db82523074427be4cbd9258164-m15/440x.jpg
)
)
[15] => stdClass Object
(
[position] => 16
[description] => Bedroom featuring visible vents, a glass covered fireplace, wood finished floors, vaulted ceiling, and recessed lighting
[urls] => stdClass Object
(
[original] => https://new.photos.idx.io/fmls-reso/7515815/e3ea51db82523074427be4cbd9258164-m16.jpg
[215x] => https://new.photos.idx.io/fmls-reso/7515815/e3ea51db82523074427be4cbd9258164-m16/215x.jpg
[440x] => https://new.photos.idx.io/fmls-reso/7515815/e3ea51db82523074427be4cbd9258164-m16/440x.jpg
)
)
[16] => stdClass Object
(
[position] => 17
[description] => Corridor featuring lofted ceiling, an upstairs landing, and recessed lighting
[urls] => stdClass Object
(
[original] => https://new.photos.idx.io/fmls-reso/7515815/e3ea51db82523074427be4cbd9258164-m17.jpg
[215x] => https://new.photos.idx.io/fmls-reso/7515815/e3ea51db82523074427be4cbd9258164-m17/215x.jpg
[440x] => https://new.photos.idx.io/fmls-reso/7515815/e3ea51db82523074427be4cbd9258164-m17/440x.jpg
)
)
[17] => stdClass Object
(
[position] => 18
[description] => Full bathroom with a freestanding bath, vaulted ceiling, a sink, and a shower stall
[urls] => stdClass Object
(
[original] => https://new.photos.idx.io/fmls-reso/7515815/e3ea51db82523074427be4cbd9258164-m18.jpg
[215x] => https://new.photos.idx.io/fmls-reso/7515815/e3ea51db82523074427be4cbd9258164-m18/215x.jpg
[440x] => https://new.photos.idx.io/fmls-reso/7515815/e3ea51db82523074427be4cbd9258164-m18/440x.jpg
)
)
[18] => stdClass Object
(
[position] => 19
[description] => Bathroom featuring vaulted ceiling, vanity, and baseboards
[urls] => stdClass Object
(
[original] => https://new.photos.idx.io/fmls-reso/7515815/e3ea51db82523074427be4cbd9258164-m19.jpg
[215x] => https://new.photos.idx.io/fmls-reso/7515815/e3ea51db82523074427be4cbd9258164-m19/215x.jpg
[440x] => https://new.photos.idx.io/fmls-reso/7515815/e3ea51db82523074427be4cbd9258164-m19/440x.jpg
)
)
[19] => stdClass Object
(
[position] => 20
[description] => Bathroom with a soaking tub, baseboards, vaulted ceiling, and a stall shower
[urls] => stdClass Object
(
[original] => https://new.photos.idx.io/fmls-reso/7515815/e3ea51db82523074427be4cbd9258164-m20.jpg
[215x] => https://new.photos.idx.io/fmls-reso/7515815/e3ea51db82523074427be4cbd9258164-m20/215x.jpg
[440x] => https://new.photos.idx.io/fmls-reso/7515815/e3ea51db82523074427be4cbd9258164-m20/440x.jpg
)
)
[20] => stdClass Object
(
[position] => 21
[description] => Bathroom with lofted ceiling and a tile shower
[urls] => stdClass Object
(
[original] => https://new.photos.idx.io/fmls-reso/7515815/e3ea51db82523074427be4cbd9258164-m21.jpg
[215x] => https://new.photos.idx.io/fmls-reso/7515815/e3ea51db82523074427be4cbd9258164-m21/215x.jpg
[440x] => https://new.photos.idx.io/fmls-reso/7515815/e3ea51db82523074427be4cbd9258164-m21/440x.jpg
)
)
[21] => stdClass Object
(
[position] => 22
[description] => Exercise area featuring light wood finished floors, baseboards, and vaulted ceiling
[urls] => stdClass Object
(
[original] => https://new.photos.idx.io/fmls-reso/7515815/e3ea51db82523074427be4cbd9258164-m22.jpg
[215x] => https://new.photos.idx.io/fmls-reso/7515815/e3ea51db82523074427be4cbd9258164-m22/215x.jpg
[440x] => https://new.photos.idx.io/fmls-reso/7515815/e3ea51db82523074427be4cbd9258164-m22/440x.jpg
)
)
[22] => stdClass Object
(
[position] => 23
[description] => View of patio featuring a balcony
[urls] => stdClass Object
(
[original] => https://new.photos.idx.io/fmls-reso/7515815/e3ea51db82523074427be4cbd9258164-m23.jpg
[215x] => https://new.photos.idx.io/fmls-reso/7515815/e3ea51db82523074427be4cbd9258164-m23/215x.jpg
[440x] => https://new.photos.idx.io/fmls-reso/7515815/e3ea51db82523074427be4cbd9258164-m23/440x.jpg
)
)
[23] => stdClass Object
(
[position] => 24
[description] => Bedroom with ornamental molding, multiple windows, wood finished floors, and visible vents
[urls] => stdClass Object
(
[original] => https://new.photos.idx.io/fmls-reso/7515815/e3ea51db82523074427be4cbd9258164-m24.jpg
[215x] => https://new.photos.idx.io/fmls-reso/7515815/e3ea51db82523074427be4cbd9258164-m24/215x.jpg
[440x] => https://new.photos.idx.io/fmls-reso/7515815/e3ea51db82523074427be4cbd9258164-m24/440x.jpg
)
)
[24] => stdClass Object
(
[position] => 25
[description] => Full bathroom with a stall shower, crown molding, and vanity
[urls] => stdClass Object
(
[original] => https://new.photos.idx.io/fmls-reso/7515815/e3ea51db82523074427be4cbd9258164-m25.jpg
[215x] => https://new.photos.idx.io/fmls-reso/7515815/e3ea51db82523074427be4cbd9258164-m25/215x.jpg
[440x] => https://new.photos.idx.io/fmls-reso/7515815/e3ea51db82523074427be4cbd9258164-m25/440x.jpg
)
)
[25] => stdClass Object
(
[position] => 26
[urls] => stdClass Object
(
[original] => https://new.photos.idx.io/fmls-reso/7515815/e3ea51db82523074427be4cbd9258164-m26.jpg
[215x] => https://new.photos.idx.io/fmls-reso/7515815/e3ea51db82523074427be4cbd9258164-m26/215x.jpg
[440x] => https://new.photos.idx.io/fmls-reso/7515815/e3ea51db82523074427be4cbd9258164-m26/440x.jpg
)
)
[26] => stdClass Object
(
[position] => 27
[description] => Unfurnished room with ornamental molding, baseboards, and wood finished floors
[urls] => stdClass Object
(
[original] => https://new.photos.idx.io/fmls-reso/7515815/e3ea51db82523074427be4cbd9258164-m27.jpg
[215x] => https://new.photos.idx.io/fmls-reso/7515815/e3ea51db82523074427be4cbd9258164-m27/215x.jpg
[440x] => https://new.photos.idx.io/fmls-reso/7515815/e3ea51db82523074427be4cbd9258164-m27/440x.jpg
)
)
[27] => stdClass Object
(
[position] => 28
[description] => Full bathroom with ornamental molding and a tile shower
[urls] => stdClass Object
(
[original] => https://new.photos.idx.io/fmls-reso/7515815/e3ea51db82523074427be4cbd9258164-m28.jpg
[215x] => https://new.photos.idx.io/fmls-reso/7515815/e3ea51db82523074427be4cbd9258164-m28/215x.jpg
[440x] => https://new.photos.idx.io/fmls-reso/7515815/e3ea51db82523074427be4cbd9258164-m28/440x.jpg
)
)
[28] => stdClass Object
(
[position] => 29
[description] => Bathroom with toilet, wainscoting, vanity, and tile walls
[urls] => stdClass Object
(
[original] => https://new.photos.idx.io/fmls-reso/7515815/e3ea51db82523074427be4cbd9258164-m29.jpg
[215x] => https://new.photos.idx.io/fmls-reso/7515815/e3ea51db82523074427be4cbd9258164-m29/215x.jpg
[440x] => https://new.photos.idx.io/fmls-reso/7515815/e3ea51db82523074427be4cbd9258164-m29/440x.jpg
)
)
[29] => stdClass Object
(
[position] => 30
[urls] => stdClass Object
(
[original] => https://new.photos.idx.io/fmls-reso/7515815/e3ea51db82523074427be4cbd9258164-m30.jpg
[215x] => https://new.photos.idx.io/fmls-reso/7515815/e3ea51db82523074427be4cbd9258164-m30/215x.jpg
[440x] => https://new.photos.idx.io/fmls-reso/7515815/e3ea51db82523074427be4cbd9258164-m30/440x.jpg
)
)
[30] => stdClass Object
(
[position] => 31
[description] => Finished below grade area with stairway
[urls] => stdClass Object
(
[original] => https://new.photos.idx.io/fmls-reso/7515815/e3ea51db82523074427be4cbd9258164-m31.jpg
[215x] => https://new.photos.idx.io/fmls-reso/7515815/e3ea51db82523074427be4cbd9258164-m31/215x.jpg
[440x] => https://new.photos.idx.io/fmls-reso/7515815/e3ea51db82523074427be4cbd9258164-m31/440x.jpg
)
)
[31] => stdClass Object
(
[position] => 32
[description] => Full bath with toilet, visible vents, a walk in shower, and vanity
[urls] => stdClass Object
(
[original] => https://new.photos.idx.io/fmls-reso/7515815/e3ea51db82523074427be4cbd9258164-m32.jpg
[215x] => https://new.photos.idx.io/fmls-reso/7515815/e3ea51db82523074427be4cbd9258164-m32/215x.jpg
[440x] => https://new.photos.idx.io/fmls-reso/7515815/e3ea51db82523074427be4cbd9258164-m32/440x.jpg
)
)
[32] => stdClass Object
(
[position] => 33
[description] => Property entrance with brick siding
[urls] => stdClass Object
(
[original] => https://new.photos.idx.io/fmls-reso/7515815/e3ea51db82523074427be4cbd9258164-m33.jpg
[215x] => https://new.photos.idx.io/fmls-reso/7515815/e3ea51db82523074427be4cbd9258164-m33/215x.jpg
[440x] => https://new.photos.idx.io/fmls-reso/7515815/e3ea51db82523074427be4cbd9258164-m33/440x.jpg
)
)
[33] => stdClass Object
(
[position] => 34
[description] => View of patio / terrace featuring area for grilling, grilling area, and entry steps
[urls] => stdClass Object
(
[original] => https://new.photos.idx.io/fmls-reso/7515815/e3ea51db82523074427be4cbd9258164-m34.jpg
[215x] => https://new.photos.idx.io/fmls-reso/7515815/e3ea51db82523074427be4cbd9258164-m34/215x.jpg
[440x] => https://new.photos.idx.io/fmls-reso/7515815/e3ea51db82523074427be4cbd9258164-m34/440x.jpg
)
)
[34] => stdClass Object
(
[position] => 35
[description] => View of property exterior featuring stone siding, brick siding, and fence
[urls] => stdClass Object
(
[original] => https://new.photos.idx.io/fmls-reso/7515815/e3ea51db82523074427be4cbd9258164-m35.jpg
[215x] => https://new.photos.idx.io/fmls-reso/7515815/e3ea51db82523074427be4cbd9258164-m35/215x.jpg
[440x] => https://new.photos.idx.io/fmls-reso/7515815/e3ea51db82523074427be4cbd9258164-m35/440x.jpg
)
)
[35] => stdClass Object
(
[position] => 36
[description] => View of patio / terrace featuring an outdoor living space with a fireplace and fence
[urls] => stdClass Object
(
[original] => https://new.photos.idx.io/fmls-reso/7515815/e3ea51db82523074427be4cbd9258164-m36.jpg
[215x] => https://new.photos.idx.io/fmls-reso/7515815/e3ea51db82523074427be4cbd9258164-m36/215x.jpg
[440x] => https://new.photos.idx.io/fmls-reso/7515815/e3ea51db82523074427be4cbd9258164-m36/440x.jpg
)
)
[36] => stdClass Object
(
[position] => 37
[description] => View of patio / terrace featuring outdoor lounge area and a pergola
[urls] => stdClass Object
(
[original] => https://new.photos.idx.io/fmls-reso/7515815/e3ea51db82523074427be4cbd9258164-m37.jpg
[215x] => https://new.photos.idx.io/fmls-reso/7515815/e3ea51db82523074427be4cbd9258164-m37/215x.jpg
[440x] => https://new.photos.idx.io/fmls-reso/7515815/e3ea51db82523074427be4cbd9258164-m37/440x.jpg
)
)
[37] => stdClass Object
(
[position] => 38
[description] => View of yard featuring an outdoor hangout area, a pergola, and a patio
[urls] => stdClass Object
(
[original] => https://new.photos.idx.io/fmls-reso/7515815/e3ea51db82523074427be4cbd9258164-m38.jpg
[215x] => https://new.photos.idx.io/fmls-reso/7515815/e3ea51db82523074427be4cbd9258164-m38/215x.jpg
[440x] => https://new.photos.idx.io/fmls-reso/7515815/e3ea51db82523074427be4cbd9258164-m38/440x.jpg
)
)
[38] => stdClass Object
(
[position] => 39
[description] => View of side of home with a garage, brick siding, driveway, and roof with shingles
[urls] => stdClass Object
(
[original] => https://new.photos.idx.io/fmls-reso/7515815/e3ea51db82523074427be4cbd9258164-m39.jpg
[215x] => https://new.photos.idx.io/fmls-reso/7515815/e3ea51db82523074427be4cbd9258164-m39/215x.jpg
[440x] => https://new.photos.idx.io/fmls-reso/7515815/e3ea51db82523074427be4cbd9258164-m39/440x.jpg
)
)
[39] => stdClass Object
(
[position] => 40
[description] => Sitting room featuring a barn door, a ceiling fan, light wood-style flooring, vaulted ceiling with beams, and recessed lighting
[urls] => stdClass Object
(
[original] => https://new.photos.idx.io/fmls-reso/7515815/e3ea51db82523074427be4cbd9258164-m40.jpg
[215x] => https://new.photos.idx.io/fmls-reso/7515815/e3ea51db82523074427be4cbd9258164-m40/215x.jpg
[440x] => https://new.photos.idx.io/fmls-reso/7515815/e3ea51db82523074427be4cbd9258164-m40/440x.jpg
)
)
[40] => stdClass Object
(
[position] => 41
[description] => Kitchen featuring white range with gas stovetop, ventilation hood, light countertops, blue cabinetry, and a sink
[urls] => stdClass Object
(
[original] => https://new.photos.idx.io/fmls-reso/7515815/e3ea51db82523074427be4cbd9258164-m41.jpg
[215x] => https://new.photos.idx.io/fmls-reso/7515815/e3ea51db82523074427be4cbd9258164-m41/215x.jpg
[440x] => https://new.photos.idx.io/fmls-reso/7515815/e3ea51db82523074427be4cbd9258164-m41/440x.jpg
)
)
[41] => stdClass Object
(
[position] => 42
[description] => Bedroom with a barn door, a wall unit AC, light wood-style flooring, beam ceiling, and recessed lighting
[urls] => stdClass Object
(
[original] => https://new.photos.idx.io/fmls-reso/7515815/e3ea51db82523074427be4cbd9258164-m42.jpg
[215x] => https://new.photos.idx.io/fmls-reso/7515815/e3ea51db82523074427be4cbd9258164-m42/215x.jpg
[440x] => https://new.photos.idx.io/fmls-reso/7515815/e3ea51db82523074427be4cbd9258164-m42/440x.jpg
)
)
[42] => stdClass Object
(
[position] => 43
[description] => Drone / aerial view
[urls] => stdClass Object
(
[original] => https://new.photos.idx.io/fmls-reso/7515815/e3ea51db82523074427be4cbd9258164-m43.jpg
[215x] => https://new.photos.idx.io/fmls-reso/7515815/e3ea51db82523074427be4cbd9258164-m43/215x.jpg
[440x] => https://new.photos.idx.io/fmls-reso/7515815/e3ea51db82523074427be4cbd9258164-m43/440x.jpg
)
)
[43] => stdClass Object
(
[position] => 44
[description] => Doorway to property with brick siding
[urls] => stdClass Object
(
[original] => https://new.photos.idx.io/fmls-reso/7515815/e3ea51db82523074427be4cbd9258164-m44.jpg
[215x] => https://new.photos.idx.io/fmls-reso/7515815/e3ea51db82523074427be4cbd9258164-m44/215x.jpg
[440x] => https://new.photos.idx.io/fmls-reso/7515815/e3ea51db82523074427be4cbd9258164-m44/440x.jpg
)
)
[44] => stdClass Object
(
[position] => 45
[description] => Bird's eye view
[urls] => stdClass Object
(
[original] => https://new.photos.idx.io/fmls-reso/7515815/e3ea51db82523074427be4cbd9258164-m45.jpg
[215x] => https://new.photos.idx.io/fmls-reso/7515815/e3ea51db82523074427be4cbd9258164-m45/215x.jpg
[440x] => https://new.photos.idx.io/fmls-reso/7515815/e3ea51db82523074427be4cbd9258164-m45/440x.jpg
)
)
[45] => stdClass Object
(
[position] => 46
[description] => Tudor home featuring brick siding and a front yard
[urls] => stdClass Object
(
[original] => https://new.photos.idx.io/fmls-reso/7515815/e3ea51db82523074427be4cbd9258164-m46.jpg
[215x] => https://new.photos.idx.io/fmls-reso/7515815/e3ea51db82523074427be4cbd9258164-m46/215x.jpg
[440x] => https://new.photos.idx.io/fmls-reso/7515815/e3ea51db82523074427be4cbd9258164-m46/440x.jpg
)
)
[46] => stdClass Object
(
[position] => 47
[description] => View of front of home with brick siding, fence, and a front lawn
[urls] => stdClass Object
(
[original] => https://new.photos.idx.io/fmls-reso/7515815/e3ea51db82523074427be4cbd9258164-m47.jpg
[215x] => https://new.photos.idx.io/fmls-reso/7515815/e3ea51db82523074427be4cbd9258164-m47/215x.jpg
[440x] => https://new.photos.idx.io/fmls-reso/7515815/e3ea51db82523074427be4cbd9258164-m47/440x.jpg
)
)
)
)
[internet_display_allowed] => 1
[key] => fmls-7515815
[added_at] => stdClass Object
(
[$date] => 2025-03-07T12:27:49Z
)
[source] => fmls
[self_link] => https://api.idx.io/listings/fmls-7515815
)








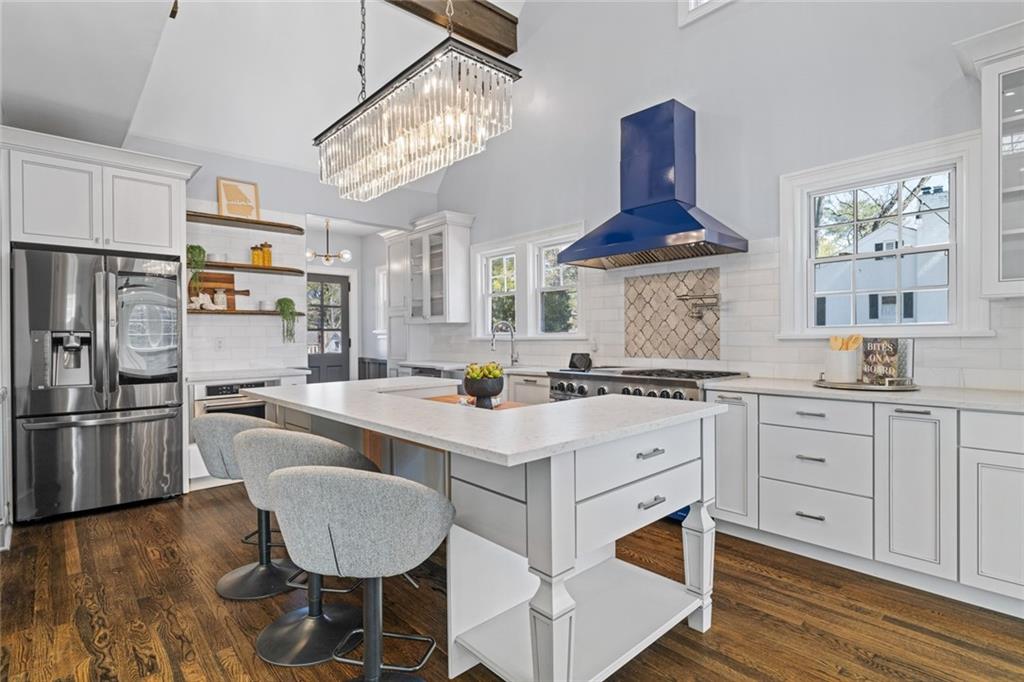

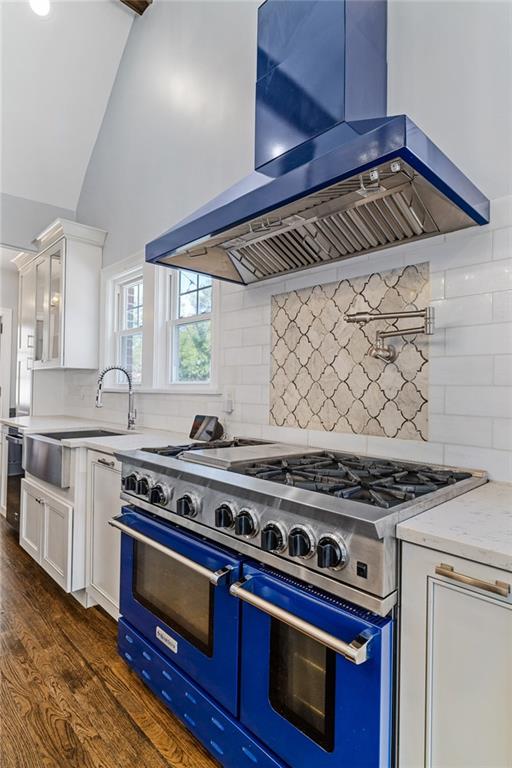





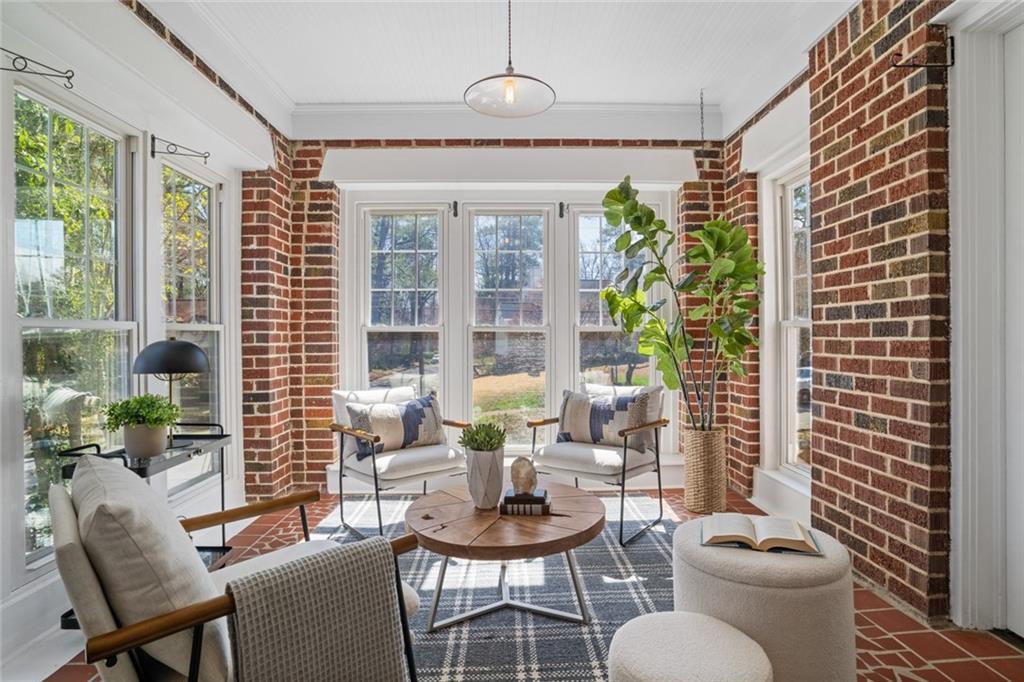



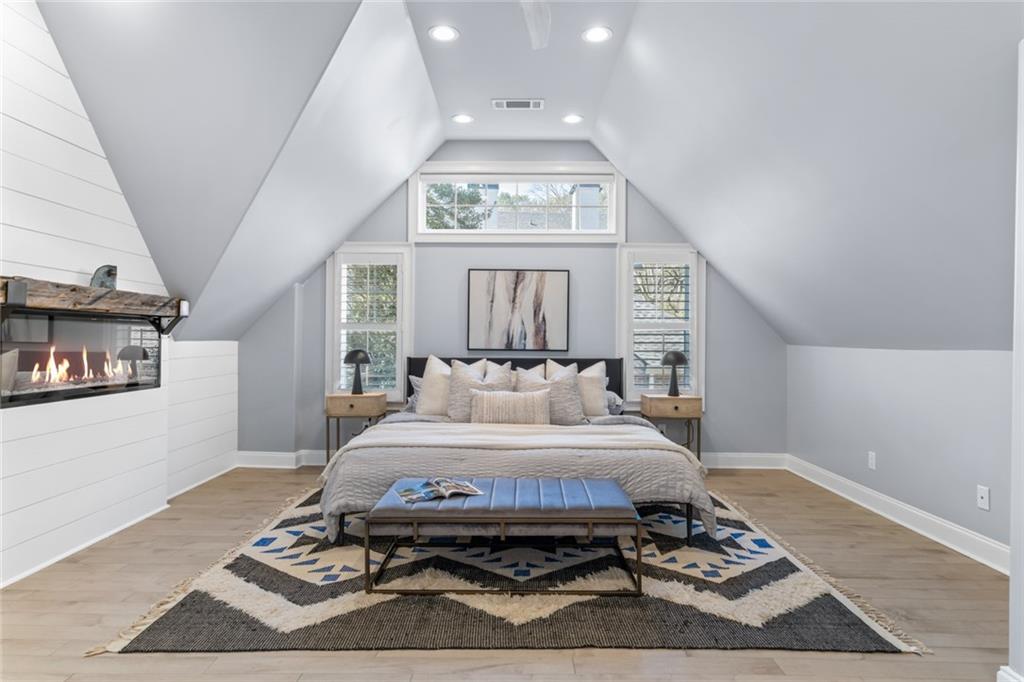



















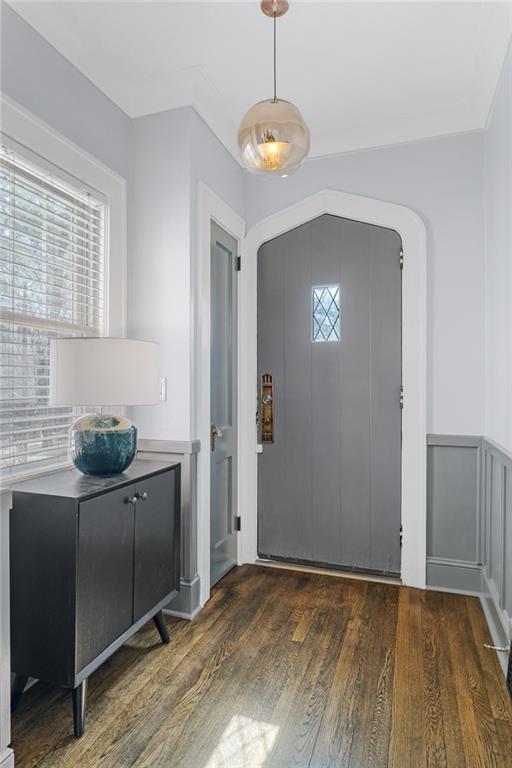






1290 Pasadena Avenue NE, Atlanta, GA 30306
Price
$1,850,000
Beds
5
Baths
5 full | 1 half
Sqft
4,691
Property Details for 1290 Pasadena Avenue NE
Pasadena Avenue NE Morningside
MLS#7515815
Save PropertyListing Agents
Interior Details
Exterior Details
Location
Schools

Listing Provided Courtesy Of: Atlanta Fine Homes Sotheby's International 404-874-0300
Listings identified with the FMLS IDX logo come from FMLS and are held by brokerage firms other than the owner of this website. The listing brokerage is identified in any listing details. Information is deemed reliable but is not guaranteed. If you believe any FMLS listing contains material that infringes your copyrighted work please click here to review our DMCA policy and learn how to submit a takedown request. © 2025 First Multiple Listing Service, Inc.
This property information delivered from various sources that may include, but not be limited to, county records and the multiple listing service. Although the information is believed to be reliable, it is not warranted and you should not rely upon it without independent verification. Property information is subject to errors, omissions, changes, including price, or withdrawal without notice.
For issues regarding this website, please contact Eyesore, Inc. at 678.692.8512.
Data Last updated on April 18, 2025 5:26pm



