NE, Atlanta, GA 30306
Main Content
stdClass Object ( [type] => Residential [status] => stdClass Object ( [current] => Pending [last] => Active [changed] => stdClass Object ( [$date] => 2025-03-02T12:46:12Z ) ) [ml_number] => 7522678 [price] => stdClass Object ( [amount] => 800000 [original] => 800000 ) [description] => Beautiful, move-in ready home in Inverness! Three Side Brick, New Siding, New Gutters and New HVAC in Beautiful Inverness. Open Floor Plan with newly refinished Hardwood on Main. Open Kitchen with white cabinets, beautiful granite, and useful island. Large, open family room with fireplace and a tree-house like view to back yard, ideal for bird watching. Level lot for soccer in the front yard and basketball in the driveway. All the rooms are oversized and planned with an abundance of storage. Entire home has been freshly painted in neutral, move-in colors, new carpet just installed. Upstairs features a large primary suite, three large walk-in closets, seperate shower and whirlpool tub. Hall Bath with seperate double sink vanity and door between vanity and shower, makes it easy for everyone to get ready. All secondary bedrooms are large, with great closets, new carpet, fresh paint and updated lighting. Inverness is an ideal location for families, young couples and empty nesters with the proximity to the incredible Roswell River, Boardwalk and Parks. Very active neighborhood with kids out playing together everyday, swim team, active social committee, and helpful neighbors. People move to Inverness and rarely leave making this an incredible opportunity. Call today to see this home now! [location] => stdClass Object ( [city] => Roswell [state] => GA [postal_code] => 30075 [county] => Fulton - GA [subdivision] => Inverness [street] => stdClass Object ( [number] => 2170 [name] => Azalea Drive [full] => 2170 Azalea Drive ) [directions] => GPS [coordinates] => stdClass Object ( [latitude] => 34.004356 [longitude] => -84.385544 [geo_json] => stdClass Object ( [type] => Point [coordinates] => Array ( [0] => -84.385544 [1] => 34.004356 ) ) ) ) [building] => stdClass Object ( [style] => Array ( [0] => Traditional ) [construction] => Array ( [0] => Brick 3 Sides [1] => Cement Siding ) [square_feet] => stdClass Object ( [size] => 2909 [source] => Public Records ) [stories] => Array ( [0] => Two ) [built_in] => 1988 [rooms] => stdClass Object ( [bed] => stdClass Object ( [description] => Array ( [0] => Oversized Master [1] => Split Bedroom Plan ) [count] => 4 ) [baths] => stdClass Object ( [master] => Array ( [0] => Double Vanity [1] => Separate Tub/Shower [2] => Vaulted Ceiling(s) [3] => Whirlpool Tub ) [full] => 2 [half] => 1 ) [kitchen] => Array ( [0] => Cabinets White [1] => Eat-in Kitchen [2] => Kitchen Island [3] => Pantry [4] => Stone Counters [5] => View to Family Room ) [description] => Array ( [0] => Bonus Room [1] => Den [2] => Family Room ) [basement] => Array ( [0] => Crawl Space ) ) [garage] => stdClass Object ( [count] => 2 ) [features] => Array ( [0] => Bookcases [1] => Disappearing Attic Stairs [2] => Double Vanity [3] => Entrance Foyer 2 Story [4] => High Ceilings 9 ft Main [5] => High Ceilings 9 ft Upper [6] => High Speed Internet [7] => His and Hers Closets [8] => Recessed Lighting [9] => Walk-In Closet(s) ) [appliances] => Array ( [0] => Dishwasher [1] => Disposal [2] => Electric Cooktop [3] => Electric Oven/Range/Countertop [4] => Range Hood [5] => Refrigerator ) [hvac] => Array ( [0] => Ceiling Fan(s) [1] => Central Air [2] => Electric [3] => Zoned ) [fireplaces] => stdClass Object ( [count] => 1 [description] => Array ( [0] => Family Room [1] => Gas Log [2] => Gas Starter ) [exists] => 1 ) ) [surroundings] => stdClass Object ( [sewer] => Array ( [0] => Public Sewer ) [services] => Array ( [0] => Clubhouse [1] => Homeowners Association [2] => Near Trails/Greenway [3] => Park [4] => Pickleball [5] => Playground [6] => Pool [7] => Street Lights [8] => Swim Team [9] => Tennis Court(s) ) [utilities] => Array ( [0] => Cable Available [1] => Electricity Available [2] => Natural Gas Available [3] => Phone Available [4] => Sewer Available [5] => Water Available ) [parking] => Array ( [0] => Garage [1] => Garage Door Opener [2] => Garage Faces Side [3] => Kitchen Level [4] => Level Driveway [5] => Storage ) [features] => Array ( [0] => Rain Gutters ) [land] => stdClass Object ( [size] => stdClass Object ( [dimensions] => x [acres] => 0.4844 ) [description] => Array ( [0] => Back Yard [1] => Front Yard [2] => Landscaped [3] => Level [4] => Wooded ) ) [school] => stdClass Object ( [elementary] => Roswell North [junior] => Crabapple [high] => Roswell ) ) [last_updated] => stdClass Object ( [$date] => 2025-03-02T14:24:12Z ) [office] => stdClass Object ( [name] => HomeSmart [broker_id] => PALM02 [broker_phone] => 404-876-4901 ) [agents] => Array ( [0] => stdClass Object ( [name] => stdClass Object ( [first] => June [last] => Erickson ) [phone] => stdClass Object ( [preferred] => 770-875-4663 [mobile] => 770-875-4663 [fax] => 770-343-9529 ) [agent_id] => JUNER ) ) [media] => stdClass Object ( [virtual_tours] => Array ( [0] => https://www.propertypanorama.com/2170-Azalea-Drive-Roswell-GA-30075/unbranded ) [photos] => Array ( [0] => stdClass Object ( [position] => 1 [description] => Beautiful Three-side Brick Home in Inverness, an active, close-knit Swim Tennis community steps away from the Chattahoochee River, Boardwalk and Parks. Ideal home in an Ideal Location! [urls] => stdClass Object ( [original] => https://new.photos.idx.io/fmls-reso/7522678/873eb65b89cc5219f3b16b98413abff2-m1.jpg [215x] => https://new.photos.idx.io/fmls-reso/7522678/873eb65b89cc5219f3b16b98413abff2-m1/215x.jpg [440x] => https://new.photos.idx.io/fmls-reso/7522678/873eb65b89cc5219f3b16b98413abff2-m1/440x.jpg ) ) [1] => stdClass Object ( [position] => 2 [description] => Sometimes you walk into a home and it just feels so right, it has that good, solid home feeling. That is the feeling you'll have in this home. Come walk inside. [urls] => stdClass Object ( [original] => https://new.photos.idx.io/fmls-reso/7522678/873eb65b89cc5219f3b16b98413abff2-m2.jpg [215x] => https://new.photos.idx.io/fmls-reso/7522678/873eb65b89cc5219f3b16b98413abff2-m2/215x.jpg [440x] => https://new.photos.idx.io/fmls-reso/7522678/873eb65b89cc5219f3b16b98413abff2-m2/440x.jpg ) ) [2] => stdClass Object ( [position] => 3 [description] => This home feels like it was set right in the middle of nature. It feels incredibly private inside the home, a rare thing for most homes today. [urls] => stdClass Object ( [original] => https://new.photos.idx.io/fmls-reso/7522678/873eb65b89cc5219f3b16b98413abff2-m3.jpg [215x] => https://new.photos.idx.io/fmls-reso/7522678/873eb65b89cc5219f3b16b98413abff2-m3/215x.jpg [440x] => https://new.photos.idx.io/fmls-reso/7522678/873eb65b89cc5219f3b16b98413abff2-m3/440x.jpg ) ) [3] => stdClass Object ( [position] => 4 [description] => Side facing garage with new garage doors and the best flat lot for family basketball. [urls] => stdClass Object ( [original] => https://new.photos.idx.io/fmls-reso/7522678/873eb65b89cc5219f3b16b98413abff2-m4.jpg [215x] => https://new.photos.idx.io/fmls-reso/7522678/873eb65b89cc5219f3b16b98413abff2-m4/215x.jpg [440x] => https://new.photos.idx.io/fmls-reso/7522678/873eb65b89cc5219f3b16b98413abff2-m4/440x.jpg ) ) [4] => stdClass Object ( [position] => 5 [description] => Are you ready to move in? The house is move-in ready for you. Gorgeous wood floors throughout this open concept, extra-spacious floor plan. [urls] => stdClass Object ( [original] => https://new.photos.idx.io/fmls-reso/7522678/873eb65b89cc5219f3b16b98413abff2-m5.jpg [215x] => https://new.photos.idx.io/fmls-reso/7522678/873eb65b89cc5219f3b16b98413abff2-m5/215x.jpg [440x] => https://new.photos.idx.io/fmls-reso/7522678/873eb65b89cc5219f3b16b98413abff2-m5/440x.jpg ) ) [5] => stdClass Object ( [position] => 6 [description] => Two-story foyer with neutral paint, wood floors, and updated lighting. You'll barely need to turn the lights on because this home gets so much natural light. [urls] => stdClass Object ( [original] => https://new.photos.idx.io/fmls-reso/7522678/873eb65b89cc5219f3b16b98413abff2-m6.jpg [215x] => https://new.photos.idx.io/fmls-reso/7522678/873eb65b89cc5219f3b16b98413abff2-m6/215x.jpg [440x] => https://new.photos.idx.io/fmls-reso/7522678/873eb65b89cc5219f3b16b98413abff2-m6/440x.jpg ) ) [6] => stdClass Object ( [position] => 7 [description] => Extra-large formal living room, home office, library or piano room. It is so large you could choose more than one option for this space. [urls] => stdClass Object ( [original] => https://new.photos.idx.io/fmls-reso/7522678/873eb65b89cc5219f3b16b98413abff2-m7.jpg [215x] => https://new.photos.idx.io/fmls-reso/7522678/873eb65b89cc5219f3b16b98413abff2-m7/215x.jpg [440x] => https://new.photos.idx.io/fmls-reso/7522678/873eb65b89cc5219f3b16b98413abff2-m7/440x.jpg ) ) [7] => stdClass Object ( [position] => 8 [description] => With so much light, this is the kind of home that makes you feel good everyday. Wood shutters on the front windows for beauty and privacy. Could those floors be more gorgeous? [urls] => stdClass Object ( [original] => https://new.photos.idx.io/fmls-reso/7522678/873eb65b89cc5219f3b16b98413abff2-m8.jpg [215x] => https://new.photos.idx.io/fmls-reso/7522678/873eb65b89cc5219f3b16b98413abff2-m8/215x.jpg [440x] => https://new.photos.idx.io/fmls-reso/7522678/873eb65b89cc5219f3b16b98413abff2-m8/440x.jpg ) ) [8] => stdClass Object ( [position] => 9 [description] => Fun and functional pass through space between the formal living room and family room. Tons of extra storage for books and family games. [urls] => stdClass Object ( [original] => https://new.photos.idx.io/fmls-reso/7522678/873eb65b89cc5219f3b16b98413abff2-m9.jpg [215x] => https://new.photos.idx.io/fmls-reso/7522678/873eb65b89cc5219f3b16b98413abff2-m9/215x.jpg [440x] => https://new.photos.idx.io/fmls-reso/7522678/873eb65b89cc5219f3b16b98413abff2-m9/440x.jpg ) ) [9] => stdClass Object ( [position] => 10 [description] => One of the largest dining rooms in the neighborhood, every room feels like it has a few extra feet. You can seat twelve, add a giant buffet and hutch and still feel like you have space to move around. Updated lighting and a tray ceiling add to the open feel in this space. [urls] => stdClass Object ( [original] => https://new.photos.idx.io/fmls-reso/7522678/873eb65b89cc5219f3b16b98413abff2-m10.jpg [215x] => https://new.photos.idx.io/fmls-reso/7522678/873eb65b89cc5219f3b16b98413abff2-m10/215x.jpg [440x] => https://new.photos.idx.io/fmls-reso/7522678/873eb65b89cc5219f3b16b98413abff2-m10/440x.jpg ) ) [10] => stdClass Object ( [position] => 11 [description] => Additional view of the dining room with wood shutters and beautiful floors. [urls] => stdClass Object ( [original] => https://new.photos.idx.io/fmls-reso/7522678/873eb65b89cc5219f3b16b98413abff2-m11.jpg [215x] => https://new.photos.idx.io/fmls-reso/7522678/873eb65b89cc5219f3b16b98413abff2-m11/215x.jpg [440x] => https://new.photos.idx.io/fmls-reso/7522678/873eb65b89cc5219f3b16b98413abff2-m11/440x.jpg ) ) [11] => stdClass Object ( [position] => 12 [description] => This room is made to be open and bright, but also so cozy with your furniture and special things. When you sit here and look out, you will feel like you are in a tree house. You should probably buy a bird book before you move in. This home is just so easy. [urls] => stdClass Object ( [original] => https://new.photos.idx.io/fmls-reso/7522678/873eb65b89cc5219f3b16b98413abff2-m12.jpg [215x] => https://new.photos.idx.io/fmls-reso/7522678/873eb65b89cc5219f3b16b98413abff2-m12/215x.jpg [440x] => https://new.photos.idx.io/fmls-reso/7522678/873eb65b89cc5219f3b16b98413abff2-m12/440x.jpg ) ) [12] => stdClass Object ( [position] => 13 [description] => Additional view of the family room with the pass through to the formal living space and the entry way hall. When you come to see the home notice the floor vents are integrated with the wood floors to be seamless. Those are the kind of details you'll love to see in this home. [urls] => stdClass Object ( [original] => https://new.photos.idx.io/fmls-reso/7522678/873eb65b89cc5219f3b16b98413abff2-m13.jpg [215x] => https://new.photos.idx.io/fmls-reso/7522678/873eb65b89cc5219f3b16b98413abff2-m13/215x.jpg [440x] => https://new.photos.idx.io/fmls-reso/7522678/873eb65b89cc5219f3b16b98413abff2-m13/440x.jpg ) ) [13] => stdClass Object ( [position] => 14 [description] => It feels this large in person, you should come to see for yourself. The glass paned door leads to the new deck and the nature walk back-yard. [urls] => stdClass Object ( [original] => https://new.photos.idx.io/fmls-reso/7522678/873eb65b89cc5219f3b16b98413abff2-m14.jpg [215x] => https://new.photos.idx.io/fmls-reso/7522678/873eb65b89cc5219f3b16b98413abff2-m14/215x.jpg [440x] => https://new.photos.idx.io/fmls-reso/7522678/873eb65b89cc5219f3b16b98413abff2-m14/440x.jpg ) ) [14] => stdClass Object ( [position] => 15 [description] => Kitchen is so spacious and smartly laid out for family life. Huge open dining space with an outdoor view, or you could have both a dining space and a keeping room-type sitting space by the windows for morning coffee. Truly ideal. [urls] => stdClass Object ( [original] => https://new.photos.idx.io/fmls-reso/7522678/873eb65b89cc5219f3b16b98413abff2-m15.jpg [215x] => https://new.photos.idx.io/fmls-reso/7522678/873eb65b89cc5219f3b16b98413abff2-m15/215x.jpg [440x] => https://new.photos.idx.io/fmls-reso/7522678/873eb65b89cc5219f3b16b98413abff2-m15/440x.jpg ) ) [15] => stdClass Object ( [position] => 16 [description] => Additional door way from kitchen to the large and new back deck. The photos do not do justice to the tree house feeling, you need to come and see for yourself. [urls] => stdClass Object ( [original] => https://new.photos.idx.io/fmls-reso/7522678/873eb65b89cc5219f3b16b98413abff2-m16.jpg [215x] => https://new.photos.idx.io/fmls-reso/7522678/873eb65b89cc5219f3b16b98413abff2-m16/215x.jpg [440x] => https://new.photos.idx.io/fmls-reso/7522678/873eb65b89cc5219f3b16b98413abff2-m16/440x.jpg ) ) [16] => stdClass Object ( [position] => 17 [description] => There is so much storage in this kitchen. Three sides of cabinets, an island of cabinets, two pantry spaces, plus a coat closet, and a desk area. [urls] => stdClass Object ( [original] => https://new.photos.idx.io/fmls-reso/7522678/873eb65b89cc5219f3b16b98413abff2-m17.jpg [215x] => https://new.photos.idx.io/fmls-reso/7522678/873eb65b89cc5219f3b16b98413abff2-m17/215x.jpg [440x] => https://new.photos.idx.io/fmls-reso/7522678/873eb65b89cc5219f3b16b98413abff2-m17/440x.jpg ) ) [17] => stdClass Object ( [position] => 18 [description] => Some kitchen islands feel like they are smashed into the space, not in this home. This is a dance party kitchen. [urls] => stdClass Object ( [original] => https://new.photos.idx.io/fmls-reso/7522678/873eb65b89cc5219f3b16b98413abff2-m18.jpg [215x] => https://new.photos.idx.io/fmls-reso/7522678/873eb65b89cc5219f3b16b98413abff2-m18/215x.jpg [440x] => https://new.photos.idx.io/fmls-reso/7522678/873eb65b89cc5219f3b16b98413abff2-m18/440x.jpg ) ) [18] => stdClass Object ( [position] => 19 [description] => This home is open, bright and easy. [urls] => stdClass Object ( [original] => https://new.photos.idx.io/fmls-reso/7522678/873eb65b89cc5219f3b16b98413abff2-m19.jpg [215x] => https://new.photos.idx.io/fmls-reso/7522678/873eb65b89cc5219f3b16b98413abff2-m19/215x.jpg [440x] => https://new.photos.idx.io/fmls-reso/7522678/873eb65b89cc5219f3b16b98413abff2-m19/440x.jpg ) ) [19] => stdClass Object ( [position] => 20 [description] => Kitchen featuring white cabinets, sink, black appliances, and light stone counters [urls] => stdClass Object ( [original] => https://new.photos.idx.io/fmls-reso/7522678/873eb65b89cc5219f3b16b98413abff2-m20.jpg [215x] => https://new.photos.idx.io/fmls-reso/7522678/873eb65b89cc5219f3b16b98413abff2-m20/215x.jpg [440x] => https://new.photos.idx.io/fmls-reso/7522678/873eb65b89cc5219f3b16b98413abff2-m20/440x.jpg ) ) [20] => stdClass Object ( [position] => 21 [description] => There is so much storage space in this home. You will be happy to see all the smart details. [urls] => stdClass Object ( [original] => https://new.photos.idx.io/fmls-reso/7522678/873eb65b89cc5219f3b16b98413abff2-m21.jpg [215x] => https://new.photos.idx.io/fmls-reso/7522678/873eb65b89cc5219f3b16b98413abff2-m21/215x.jpg [440x] => https://new.photos.idx.io/fmls-reso/7522678/873eb65b89cc5219f3b16b98413abff2-m21/440x.jpg ) ) [21] => stdClass Object ( [position] => 22 [description] => Half bath is in the perfect location on the main level with neutral paint and newly re-finished floors. [urls] => stdClass Object ( [original] => https://new.photos.idx.io/fmls-reso/7522678/873eb65b89cc5219f3b16b98413abff2-m22.jpg [215x] => https://new.photos.idx.io/fmls-reso/7522678/873eb65b89cc5219f3b16b98413abff2-m22/215x.jpg [440x] => https://new.photos.idx.io/fmls-reso/7522678/873eb65b89cc5219f3b16b98413abff2-m22/440x.jpg ) ) [22] => stdClass Object ( [position] => 23 [description] => Half-bath to the front entry way. Opposite the half-bath is another generous closet for storage. [urls] => stdClass Object ( [original] => https://new.photos.idx.io/fmls-reso/7522678/873eb65b89cc5219f3b16b98413abff2-m23.jpg [215x] => https://new.photos.idx.io/fmls-reso/7522678/873eb65b89cc5219f3b16b98413abff2-m23/215x.jpg [440x] => https://new.photos.idx.io/fmls-reso/7522678/873eb65b89cc5219f3b16b98413abff2-m23/440x.jpg ) ) [23] => stdClass Object ( [position] => 24 [description] => This home has front and back stairways. Yet another large closet for storage. New carpet and neutral paint make this move-in ready. [urls] => stdClass Object ( [original] => https://new.photos.idx.io/fmls-reso/7522678/873eb65b89cc5219f3b16b98413abff2-m24.jpg [215x] => https://new.photos.idx.io/fmls-reso/7522678/873eb65b89cc5219f3b16b98413abff2-m24/215x.jpg [440x] => https://new.photos.idx.io/fmls-reso/7522678/873eb65b89cc5219f3b16b98413abff2-m24/440x.jpg ) ) [24] => stdClass Object ( [position] => 25 [description] => Landing at the top of the front stairway showing the updated lighting, neutral fresh paint and new carpet. [urls] => stdClass Object ( [original] => https://new.photos.idx.io/fmls-reso/7522678/873eb65b89cc5219f3b16b98413abff2-m25.jpg [215x] => https://new.photos.idx.io/fmls-reso/7522678/873eb65b89cc5219f3b16b98413abff2-m25/215x.jpg [440x] => https://new.photos.idx.io/fmls-reso/7522678/873eb65b89cc5219f3b16b98413abff2-m25/440x.jpg ) ) [25] => stdClass Object ( [position] => 26 [description] => Primary suite with fresh paint, neutral carpet and updated lighting plus roll down blinds for a clear view when you want it, and privacy. [urls] => stdClass Object ( [original] => https://new.photos.idx.io/fmls-reso/7522678/873eb65b89cc5219f3b16b98413abff2-m26.jpg [215x] => https://new.photos.idx.io/fmls-reso/7522678/873eb65b89cc5219f3b16b98413abff2-m26/215x.jpg [440x] => https://new.photos.idx.io/fmls-reso/7522678/873eb65b89cc5219f3b16b98413abff2-m26/440x.jpg ) ) [26] => stdClass Object ( [position] => 27 [description] => Additional view of the primary suite with double doors. [urls] => stdClass Object ( [original] => https://new.photos.idx.io/fmls-reso/7522678/873eb65b89cc5219f3b16b98413abff2-m27.jpg [215x] => https://new.photos.idx.io/fmls-reso/7522678/873eb65b89cc5219f3b16b98413abff2-m27/215x.jpg [440x] => https://new.photos.idx.io/fmls-reso/7522678/873eb65b89cc5219f3b16b98413abff2-m27/440x.jpg ) ) [27] => stdClass Object ( [position] => 28 [description] => Primary suite features a pocket door entry to the bathroom which keeps the space looking clean and gives you more room for furniture. [urls] => stdClass Object ( [original] => https://new.photos.idx.io/fmls-reso/7522678/873eb65b89cc5219f3b16b98413abff2-m28.jpg [215x] => https://new.photos.idx.io/fmls-reso/7522678/873eb65b89cc5219f3b16b98413abff2-m28/215x.jpg [440x] => https://new.photos.idx.io/fmls-reso/7522678/873eb65b89cc5219f3b16b98413abff2-m28/440x.jpg ) ) [28] => stdClass Object ( [position] => 29 [description] => Huge primary bathroom with with generous natural light. [urls] => stdClass Object ( [original] => https://new.photos.idx.io/fmls-reso/7522678/873eb65b89cc5219f3b16b98413abff2-m29.jpg [215x] => https://new.photos.idx.io/fmls-reso/7522678/873eb65b89cc5219f3b16b98413abff2-m29/215x.jpg [440x] => https://new.photos.idx.io/fmls-reso/7522678/873eb65b89cc5219f3b16b98413abff2-m29/440x.jpg ) ) [29] => stdClass Object ( [position] => 30 [description] => Whirlpool tub, seperate shower and double vanities. [urls] => stdClass Object ( [original] => https://new.photos.idx.io/fmls-reso/7522678/873eb65b89cc5219f3b16b98413abff2-m30.jpg [215x] => https://new.photos.idx.io/fmls-reso/7522678/873eb65b89cc5219f3b16b98413abff2-m30/215x.jpg [440x] => https://new.photos.idx.io/fmls-reso/7522678/873eb65b89cc5219f3b16b98413abff2-m30/440x.jpg ) ) [30] => stdClass Object ( [position] => 31 [description] => Second vanity, toilet closet (WITH a door!) and ANOTHER large bonus closet. [urls] => stdClass Object ( [original] => https://new.photos.idx.io/fmls-reso/7522678/873eb65b89cc5219f3b16b98413abff2-m31.jpg [215x] => https://new.photos.idx.io/fmls-reso/7522678/873eb65b89cc5219f3b16b98413abff2-m31/215x.jpg [440x] => https://new.photos.idx.io/fmls-reso/7522678/873eb65b89cc5219f3b16b98413abff2-m31/440x.jpg ) ) [31] => stdClass Object ( [position] => 32 [description] => Additional closet off the primary bath - there is so much storage space in this home. There are THREE large walk-in closets in the primary suite. [urls] => stdClass Object ( [original] => https://new.photos.idx.io/fmls-reso/7522678/873eb65b89cc5219f3b16b98413abff2-m32.jpg [215x] => https://new.photos.idx.io/fmls-reso/7522678/873eb65b89cc5219f3b16b98413abff2-m32/215x.jpg [440x] => https://new.photos.idx.io/fmls-reso/7522678/873eb65b89cc5219f3b16b98413abff2-m32/440x.jpg ) ) [32] => stdClass Object ( [position] => 33 [description] => One of THREE large walk-in closets in the primary suite. [urls] => stdClass Object ( [original] => https://new.photos.idx.io/fmls-reso/7522678/873eb65b89cc5219f3b16b98413abff2-m33.jpg [215x] => https://new.photos.idx.io/fmls-reso/7522678/873eb65b89cc5219f3b16b98413abff2-m33/215x.jpg [440x] => https://new.photos.idx.io/fmls-reso/7522678/873eb65b89cc5219f3b16b98413abff2-m33/440x.jpg ) ) [33] => stdClass Object ( [position] => 34 [description] => One of the THREE large walk-in closets in the primary suite. [urls] => stdClass Object ( [original] => https://new.photos.idx.io/fmls-reso/7522678/873eb65b89cc5219f3b16b98413abff2-m34.jpg [215x] => https://new.photos.idx.io/fmls-reso/7522678/873eb65b89cc5219f3b16b98413abff2-m34/215x.jpg [440x] => https://new.photos.idx.io/fmls-reso/7522678/873eb65b89cc5219f3b16b98413abff2-m34/440x.jpg ) ) [34] => stdClass Object ( [position] => 35 [description] => Upper hall way with view of one of the secondary bedrooms and the second upper bathroom. Notice the new carpet, fresh paint and move-in condition. [urls] => stdClass Object ( [original] => https://new.photos.idx.io/fmls-reso/7522678/873eb65b89cc5219f3b16b98413abff2-m35.jpg [215x] => https://new.photos.idx.io/fmls-reso/7522678/873eb65b89cc5219f3b16b98413abff2-m35/215x.jpg [440x] => https://new.photos.idx.io/fmls-reso/7522678/873eb65b89cc5219f3b16b98413abff2-m35/440x.jpg ) ) [35] => stdClass Object ( [position] => 36 [description] => Secondary bedroom with large closet, updated lighting, blinds (so you don't have to buy them), new carpet and updated ceiling fan/lighting. Are you packed and ready to move yet? [urls] => stdClass Object ( [original] => https://new.photos.idx.io/fmls-reso/7522678/873eb65b89cc5219f3b16b98413abff2-m36.jpg [215x] => https://new.photos.idx.io/fmls-reso/7522678/873eb65b89cc5219f3b16b98413abff2-m36/215x.jpg [440x] => https://new.photos.idx.io/fmls-reso/7522678/873eb65b89cc5219f3b16b98413abff2-m36/440x.jpg ) ) [36] => stdClass Object ( [position] => 37 [description] => Additional view of secondary bedroom. Notice how bright it feels. [urls] => stdClass Object ( [original] => https://new.photos.idx.io/fmls-reso/7522678/873eb65b89cc5219f3b16b98413abff2-m37.jpg [215x] => https://new.photos.idx.io/fmls-reso/7522678/873eb65b89cc5219f3b16b98413abff2-m37/215x.jpg [440x] => https://new.photos.idx.io/fmls-reso/7522678/873eb65b89cc5219f3b16b98413abff2-m37/440x.jpg ) ) [37] => stdClass Object ( [position] => 38 [description] => Double vanity in the hall bathroom with a pocket door for privacy to the toilet and shower space means there is room for everyone and plenty of privacy. [urls] => stdClass Object ( [original] => https://new.photos.idx.io/fmls-reso/7522678/873eb65b89cc5219f3b16b98413abff2-m38.jpg [215x] => https://new.photos.idx.io/fmls-reso/7522678/873eb65b89cc5219f3b16b98413abff2-m38/215x.jpg [440x] => https://new.photos.idx.io/fmls-reso/7522678/873eb65b89cc5219f3b16b98413abff2-m38/440x.jpg ) ) [38] => stdClass Object ( [position] => 39 [description] => Secondary bedroom with updated lighting, fresh paint and new carpet. [urls] => stdClass Object ( [original] => https://new.photos.idx.io/fmls-reso/7522678/873eb65b89cc5219f3b16b98413abff2-m39.jpg [215x] => https://new.photos.idx.io/fmls-reso/7522678/873eb65b89cc5219f3b16b98413abff2-m39/215x.jpg [440x] => https://new.photos.idx.io/fmls-reso/7522678/873eb65b89cc5219f3b16b98413abff2-m39/440x.jpg ) ) [39] => stdClass Object ( [position] => 40 [description] => Secondary bedroom with walk in closet - who will claim dibs? [urls] => stdClass Object ( [original] => https://new.photos.idx.io/fmls-reso/7522678/873eb65b89cc5219f3b16b98413abff2-m40.jpg [215x] => https://new.photos.idx.io/fmls-reso/7522678/873eb65b89cc5219f3b16b98413abff2-m40/215x.jpg [440x] => https://new.photos.idx.io/fmls-reso/7522678/873eb65b89cc5219f3b16b98413abff2-m40/440x.jpg ) ) [40] => stdClass Object ( [position] => 41 [description] => Landing at the top of the back stairway with fresh paint and new carpet. [urls] => stdClass Object ( [original] => https://new.photos.idx.io/fmls-reso/7522678/873eb65b89cc5219f3b16b98413abff2-m41.jpg [215x] => https://new.photos.idx.io/fmls-reso/7522678/873eb65b89cc5219f3b16b98413abff2-m41/215x.jpg [440x] => https://new.photos.idx.io/fmls-reso/7522678/873eb65b89cc5219f3b16b98413abff2-m41/440x.jpg ) ) [41] => stdClass Object ( [position] => 42 [description] => Bonus room is large enough to be a second family room for the kids with a large closet, fresh paint and new carpet. [urls] => stdClass Object ( [original] => https://new.photos.idx.io/fmls-reso/7522678/873eb65b89cc5219f3b16b98413abff2-m42.jpg [215x] => https://new.photos.idx.io/fmls-reso/7522678/873eb65b89cc5219f3b16b98413abff2-m42/215x.jpg [440x] => https://new.photos.idx.io/fmls-reso/7522678/873eb65b89cc5219f3b16b98413abff2-m42/440x.jpg ) ) [42] => stdClass Object ( [position] => 43 [description] => Bonus room tree-house view is so nice maybe you'd rather have your home office here. [urls] => stdClass Object ( [original] => https://new.photos.idx.io/fmls-reso/7522678/873eb65b89cc5219f3b16b98413abff2-m43.jpg [215x] => https://new.photos.idx.io/fmls-reso/7522678/873eb65b89cc5219f3b16b98413abff2-m43/215x.jpg [440x] => https://new.photos.idx.io/fmls-reso/7522678/873eb65b89cc5219f3b16b98413abff2-m43/440x.jpg ) ) [43] => stdClass Object ( [position] => 44 [description] => A large upper level laundry room with a large utility sink and cabinets and plenty of storage space. It is exaclty what you wanted. [urls] => stdClass Object ( [original] => https://new.photos.idx.io/fmls-reso/7522678/873eb65b89cc5219f3b16b98413abff2-m44.jpg [215x] => https://new.photos.idx.io/fmls-reso/7522678/873eb65b89cc5219f3b16b98413abff2-m44/215x.jpg [440x] => https://new.photos.idx.io/fmls-reso/7522678/873eb65b89cc5219f3b16b98413abff2-m44/440x.jpg ) ) [44] => stdClass Object ( [position] => 45 [description] => Just trees. Nature and calm. It will feel so lucky to have a home in such an incredible location that also feels like it is away from the hustle. [urls] => stdClass Object ( [original] => https://new.photos.idx.io/fmls-reso/7522678/873eb65b89cc5219f3b16b98413abff2-m45.jpg [215x] => https://new.photos.idx.io/fmls-reso/7522678/873eb65b89cc5219f3b16b98413abff2-m45/215x.jpg [440x] => https://new.photos.idx.io/fmls-reso/7522678/873eb65b89cc5219f3b16b98413abff2-m45/440x.jpg ) ) [45] => stdClass Object ( [position] => 46 [description] => New Deck with just the right amount of shade so you can enjoy the view and the peace. [urls] => stdClass Object ( [original] => https://new.photos.idx.io/fmls-reso/7522678/873eb65b89cc5219f3b16b98413abff2-m46.jpg [215x] => https://new.photos.idx.io/fmls-reso/7522678/873eb65b89cc5219f3b16b98413abff2-m46/215x.jpg [440x] => https://new.photos.idx.io/fmls-reso/7522678/873eb65b89cc5219f3b16b98413abff2-m46/440x.jpg ) ) [46] => stdClass Object ( [position] => 47 [description] => This is a winter view and it is still so private! Imagine how amazing this will look and feel when the spring is in bloom. If you're lucky, you'll be sitting here to enjoy it. [urls] => stdClass Object ( [original] => https://new.photos.idx.io/fmls-reso/7522678/873eb65b89cc5219f3b16b98413abff2-m47.jpg [215x] => https://new.photos.idx.io/fmls-reso/7522678/873eb65b89cc5219f3b16b98413abff2-m47/215x.jpg [440x] => https://new.photos.idx.io/fmls-reso/7522678/873eb65b89cc5219f3b16b98413abff2-m47/440x.jpg ) ) [47] => stdClass Object ( [position] => 48 [description] => Are you ready to gather around the fire pit? [urls] => stdClass Object ( [original] => https://new.photos.idx.io/fmls-reso/7522678/873eb65b89cc5219f3b16b98413abff2-m48.jpg [215x] => https://new.photos.idx.io/fmls-reso/7522678/873eb65b89cc5219f3b16b98413abff2-m48/215x.jpg [440x] => https://new.photos.idx.io/fmls-reso/7522678/873eb65b89cc5219f3b16b98413abff2-m48/440x.jpg ) ) [48] => stdClass Object ( [position] => 49 [description] => ALL NEW siding, new gutters and a new HVAC system are done for you. [urls] => stdClass Object ( [original] => https://new.photos.idx.io/fmls-reso/7522678/873eb65b89cc5219f3b16b98413abff2-m49.jpg [215x] => https://new.photos.idx.io/fmls-reso/7522678/873eb65b89cc5219f3b16b98413abff2-m49/215x.jpg [440x] => https://new.photos.idx.io/fmls-reso/7522678/873eb65b89cc5219f3b16b98413abff2-m49/440x.jpg ) ) [49] => stdClass Object ( [position] => 50 [description] => Back of property with a yard and a wooden deck [urls] => stdClass Object ( [original] => https://new.photos.idx.io/fmls-reso/7522678/873eb65b89cc5219f3b16b98413abff2-m50.jpg [215x] => https://new.photos.idx.io/fmls-reso/7522678/873eb65b89cc5219f3b16b98413abff2-m50/215x.jpg [440x] => https://new.photos.idx.io/fmls-reso/7522678/873eb65b89cc5219f3b16b98413abff2-m50/440x.jpg ) ) [50] => stdClass Object ( [position] => 51 [description] => The Riverwalk is an absolute gem in Roswell. You'll enjoy seeing nature up close and it is so close to home. [urls] => stdClass Object ( [original] => https://new.photos.idx.io/fmls-reso/7522678/873eb65b89cc5219f3b16b98413abff2-m51.jpg [215x] => https://new.photos.idx.io/fmls-reso/7522678/873eb65b89cc5219f3b16b98413abff2-m51/215x.jpg [440x] => https://new.photos.idx.io/fmls-reso/7522678/873eb65b89cc5219f3b16b98413abff2-m51/440x.jpg ) ) [51] => stdClass Object ( [position] => 52 [description] => Roswell is an AMAZING place to live! So many things to do that are so close to this home. [urls] => stdClass Object ( [original] => https://new.photos.idx.io/fmls-reso/7522678/873eb65b89cc5219f3b16b98413abff2-m52.jpg [215x] => https://new.photos.idx.io/fmls-reso/7522678/873eb65b89cc5219f3b16b98413abff2-m52/215x.jpg [440x] => https://new.photos.idx.io/fmls-reso/7522678/873eb65b89cc5219f3b16b98413abff2-m52/440x.jpg ) ) [52] => stdClass Object ( [position] => 53 [description] => All the things you want to do are here! [urls] => stdClass Object ( [original] => https://new.photos.idx.io/fmls-reso/7522678/873eb65b89cc5219f3b16b98413abff2-m53.jpg [215x] => https://new.photos.idx.io/fmls-reso/7522678/873eb65b89cc5219f3b16b98413abff2-m53/215x.jpg [440x] => https://new.photos.idx.io/fmls-reso/7522678/873eb65b89cc5219f3b16b98413abff2-m53/440x.jpg ) ) [53] => stdClass Object ( [position] => 54 [description] => We love Roswell, you will too. [urls] => stdClass Object ( [original] => https://new.photos.idx.io/fmls-reso/7522678/873eb65b89cc5219f3b16b98413abff2-m54.jpg [215x] => https://new.photos.idx.io/fmls-reso/7522678/873eb65b89cc5219f3b16b98413abff2-m54/215x.jpg [440x] => https://new.photos.idx.io/fmls-reso/7522678/873eb65b89cc5219f3b16b98413abff2-m54/440x.jpg ) ) [54] => stdClass Object ( [position] => 55 [description] => Canton street where history and your future meet. Alive after Five will be starting again soon! [urls] => stdClass Object ( [original] => https://new.photos.idx.io/fmls-reso/7522678/873eb65b89cc5219f3b16b98413abff2-m55.jpg [215x] => https://new.photos.idx.io/fmls-reso/7522678/873eb65b89cc5219f3b16b98413abff2-m55/215x.jpg [440x] => https://new.photos.idx.io/fmls-reso/7522678/873eb65b89cc5219f3b16b98413abff2-m55/440x.jpg ) ) [55] => stdClass Object ( [position] => 56 [description] => Canton Street [urls] => stdClass Object ( [original] => https://new.photos.idx.io/fmls-reso/7522678/873eb65b89cc5219f3b16b98413abff2-m56.jpg [215x] => https://new.photos.idx.io/fmls-reso/7522678/873eb65b89cc5219f3b16b98413abff2-m56/215x.jpg [440x] => https://new.photos.idx.io/fmls-reso/7522678/873eb65b89cc5219f3b16b98413abff2-m56/440x.jpg ) ) [56] => stdClass Object ( [position] => 57 [description] => So many places to shop and eat on Canton [urls] => stdClass Object ( [original] => https://new.photos.idx.io/fmls-reso/7522678/873eb65b89cc5219f3b16b98413abff2-m57.jpg [215x] => https://new.photos.idx.io/fmls-reso/7522678/873eb65b89cc5219f3b16b98413abff2-m57/215x.jpg [440x] => https://new.photos.idx.io/fmls-reso/7522678/873eb65b89cc5219f3b16b98413abff2-m57/440x.jpg ) ) [57] => stdClass Object ( [position] => 58 [description] => Classic Canton Street - just a short ride away. [urls] => stdClass Object ( [original] => https://new.photos.idx.io/fmls-reso/7522678/873eb65b89cc5219f3b16b98413abff2-m58.jpg [215x] => https://new.photos.idx.io/fmls-reso/7522678/873eb65b89cc5219f3b16b98413abff2-m58/215x.jpg [440x] => https://new.photos.idx.io/fmls-reso/7522678/873eb65b89cc5219f3b16b98413abff2-m58/440x.jpg ) ) [58] => stdClass Object ( [position] => 59 [description] => Floor plan [urls] => stdClass Object ( [original] => https://new.photos.idx.io/fmls-reso/7522678/873eb65b89cc5219f3b16b98413abff2-m59.jpg [215x] => https://new.photos.idx.io/fmls-reso/7522678/873eb65b89cc5219f3b16b98413abff2-m59/215x.jpg [440x] => https://new.photos.idx.io/fmls-reso/7522678/873eb65b89cc5219f3b16b98413abff2-m59/440x.jpg ) ) [59] => stdClass Object ( [position] => 60 [description] => Floor plan [urls] => stdClass Object ( [original] => https://new.photos.idx.io/fmls-reso/7522678/873eb65b89cc5219f3b16b98413abff2-m60.jpg [215x] => https://new.photos.idx.io/fmls-reso/7522678/873eb65b89cc5219f3b16b98413abff2-m60/215x.jpg [440x] => https://new.photos.idx.io/fmls-reso/7522678/873eb65b89cc5219f3b16b98413abff2-m60/440x.jpg ) ) ) ) [internet_display_allowed] => 1 [selling_agents] => Array ( [0] => stdClass Object ( [name] => stdClass Object ( [first] => Anna [last] => Letkeman ) [agent_id] => LETKEMAN ) ) [key] => fmls-7522678 [added_at] => stdClass Object ( [$date] => 2025-02-19T14:30:38Z ) [source] => fmls [self_link] => https://api.idx.io/listings/fmls-7522678 )














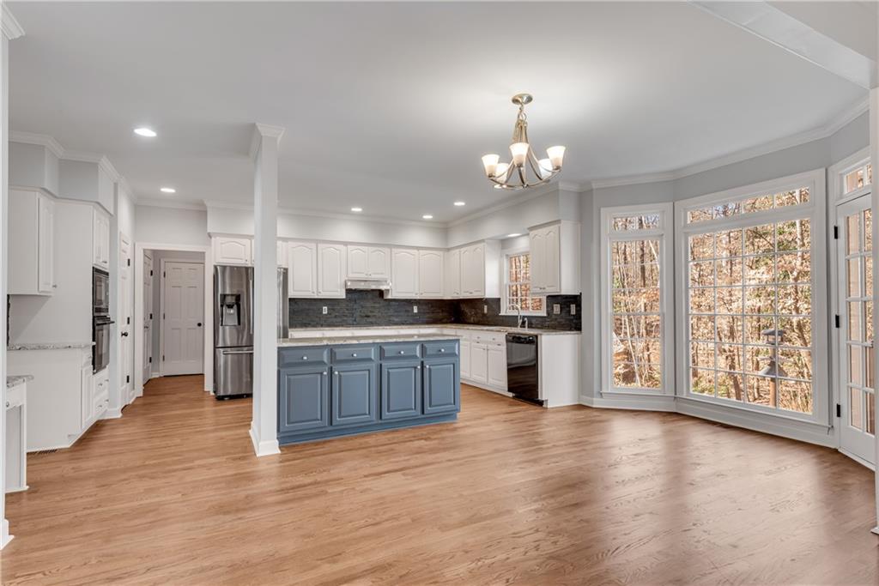









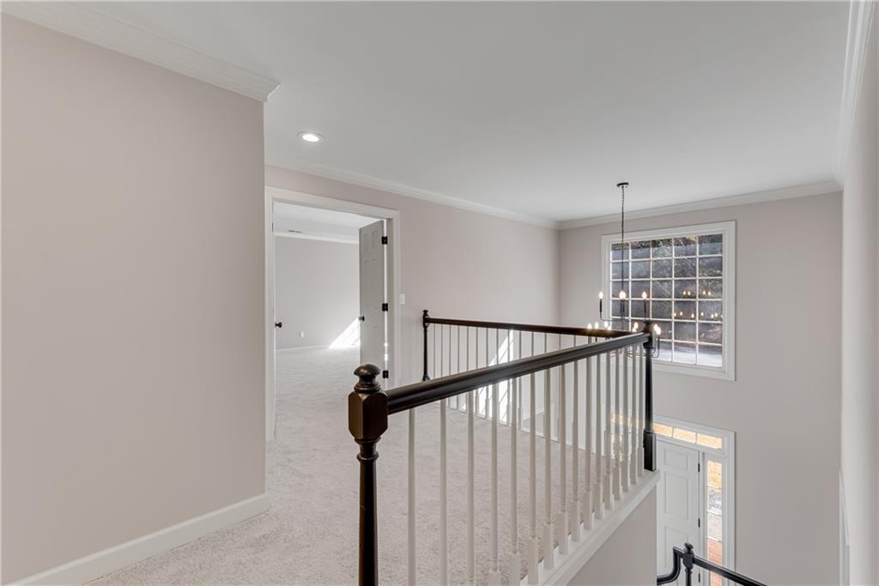



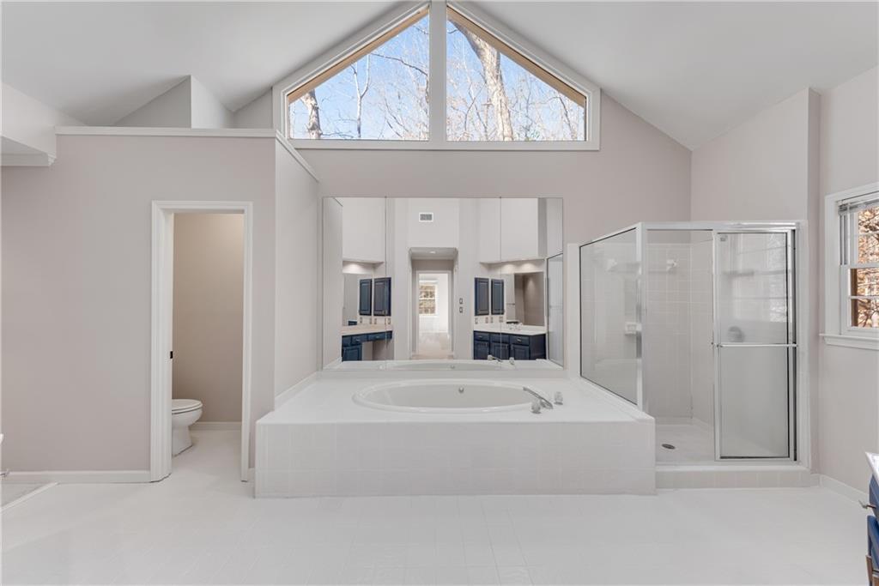



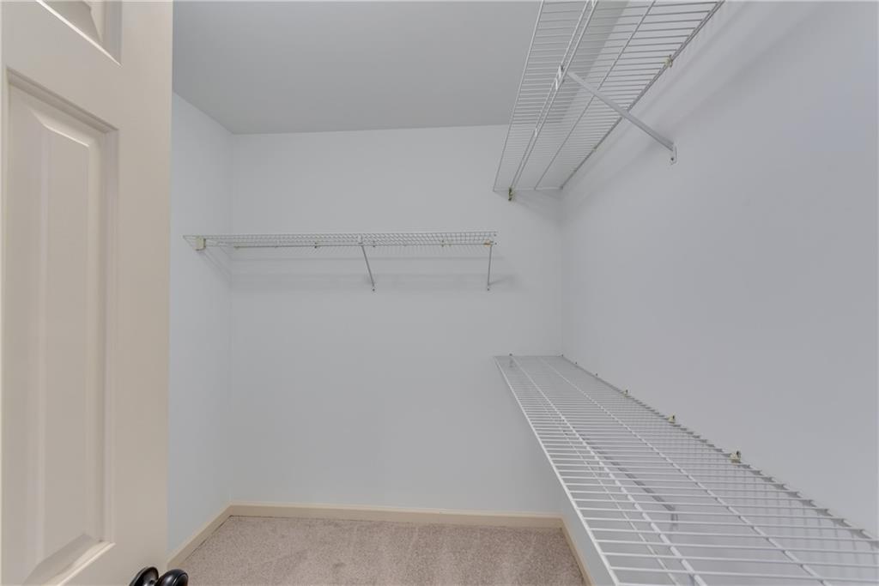











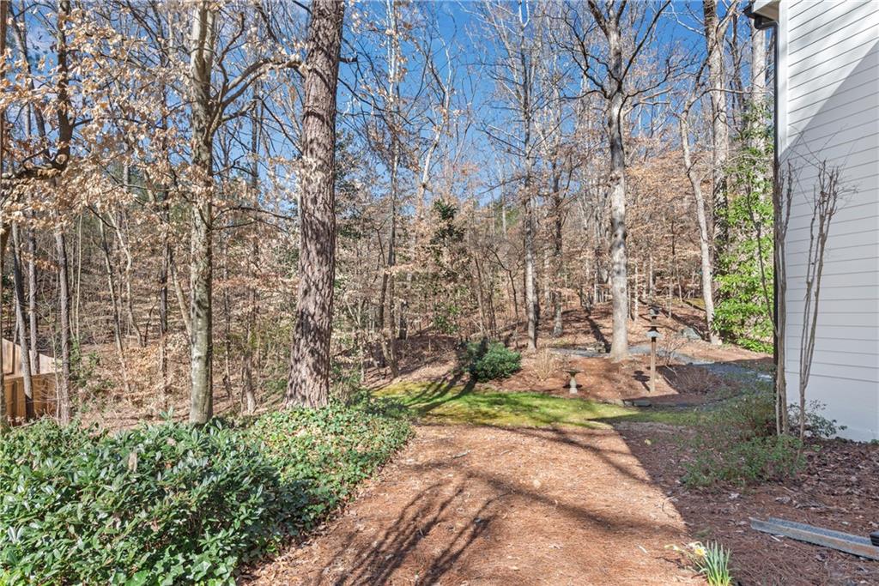


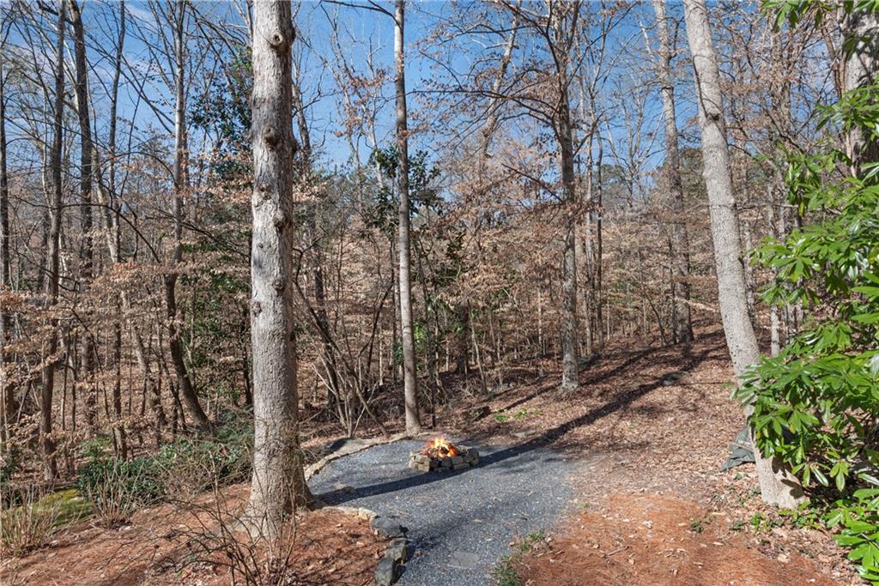







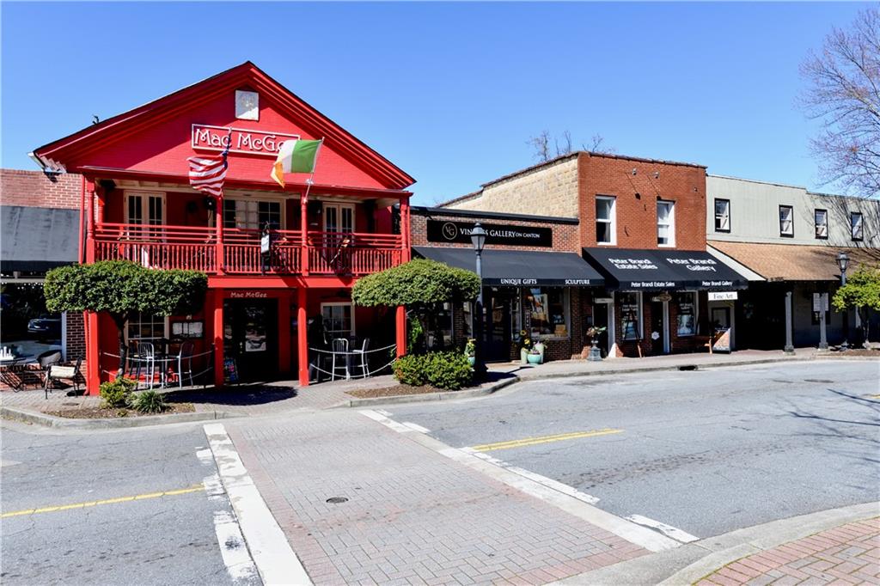




2170 Azalea Drive, Roswell, GA 30075
Price
$800,000
Beds
4
Baths
2 full | 1 half
Sqft
2,909
Listing Agents
Interior Details
Exterior Details
Location
Schools

Listing Provided Courtesy Of: HomeSmart 404-876-4901
Listings identified with the FMLS IDX logo come from FMLS and are held by brokerage firms other than the owner of this website. The listing brokerage is identified in any listing details. Information is deemed reliable but is not guaranteed. If you believe any FMLS listing contains material that infringes your copyrighted work please click here to review our DMCA policy and learn how to submit a takedown request. © 2025 First Multiple Listing Service, Inc.
This property information delivered from various sources that may include, but not be limited to, county records and the multiple listing service. Although the information is believed to be reliable, it is not warranted and you should not rely upon it without independent verification. Property information is subject to errors, omissions, changes, including price, or withdrawal without notice.
For issues regarding this website, please contact Eyesore, Inc. at 678.692.8512.
Data Last updated on April 2, 2025 2:33am



