NE, Atlanta, GA 30306
Main Content
stdClass Object
(
[type] => Condominium & Townhouse
[status] => stdClass Object
(
[current] => Pending
[last] => Active
[changed] => stdClass Object
(
[$date] => 2025-04-04T17:23:06Z
)
)
[ml_number] => 7527182
[price] => stdClass Object
(
[amount] => 429900
[original] => 429900
)
[description] => Presenting 222 Ellis Ln. Woodstock. This like new, end unit townhome features tons of builder upgrades, a rare fenced in, private backyard and highly desired floor plan. Upon entry, you'll notice some of the many upgrades that set this home apart including two story board and batton feature wall, beautiful hardwoods and gas fireplace. Off of the entry you will find the stately staircase and half bath with custom shiplap feature wall. As you enter the light filled, open concept great room, you're drawn to the beautiful gas fireplace wall and windows overlooking the backyard. In addition to the upgraded, gleaming quartz countertops, the kitchen features a large walk-in pantry, ss appliances, modern hardware and lighting fixtures. The backyard is one of the most private and generously sized in the community with beautiful views, especially in the spring. A rare find for most townhomes. Upstairs has a small loft area landing flex space, ample sized primary suite, 2 additional guest bedrooms, a guest bath. The substantial primary boasts an en suite bath with double vanities, large walk-in shower and separate water closet as well as a large primary closet. This townhome comes with a generous amount of storage and closet. Enjoy all that Woodstock has to offer; top-rated schools, parks, walking and mountain bike trails, shopping, night life and more. Conveniently located right off I-575 and Highway 92 within walking distance to area restaurants and shops and just 3 miles from popular Downtown Woodstock.
[location] => stdClass Object
(
[city] => Woodstock
[state] => GA
[postal_code] => 30189
[county] => Cherokee - GA
[subdivision] => Aldyn
[street] => stdClass Object
(
[number] => 222
[name] => Ellis Lane
[full] => 222 Ellis Lane
)
[directions] => From Highway 92. Turn onto Woodstock Square Ave. Right onto Long Dr. At roundabout, take second exit onto Long Dr. Turn Left onto Ellis Ln. Home will be at the end on your right.
[coordinates] => stdClass Object
(
[latitude] => 34.080442
[longitude] => -84.547984
[geo_json] => stdClass Object
(
[type] => Point
[coordinates] => Array
(
[0] => -84.547984
[1] => 34.080442
)
)
)
)
[building] => stdClass Object
(
[style] => Array
(
[0] => Townhouse
[1] => Traditional
)
[construction] => Array
(
[0] => Brick Front
[1] => HardiPlank Type
)
[square_feet] => stdClass Object
(
[size] => 2068
[source] => Appraiser
)
[stories] => Array
(
[0] => Two
)
[built_in] => 2020
[rooms] => stdClass Object
(
[bed] => stdClass Object
(
[description] => Array
(
[0] => Oversized Master
)
[count] => 3
)
[baths] => stdClass Object
(
[master] => Array
(
[0] => Double Vanity
)
[full] => 2
[half] => 1
)
[kitchen] => Array
(
[0] => Breakfast Bar
[1] => Cabinets Stain
[2] => Eat-in Kitchen
[3] => Kitchen Island
[4] => Pantry Walk-In
[5] => Stone Counters
[6] => View to Family Room
)
[description] => Array
(
[0] => Attic
)
)
[garage] => stdClass Object
(
[count] => 2
)
[features] => Array
(
[0] => Disappearing Attic Stairs
[1] => Double Vanity
[2] => Entrance Foyer 2 Story
[3] => High Ceilings 9 ft Main
[4] => High Ceilings 9 ft Upper
[5] => High Speed Internet
[6] => Recessed Lighting
[7] => Tray Ceiling(s)
[8] => Walk-In Closet(s)
)
[appliances] => Array
(
[0] => Dishwasher
[1] => Disposal
[2] => Gas Range
[3] => Microwave
)
[hvac] => Array
(
[0] => Central Air
)
[fireplaces] => stdClass Object
(
[count] => 1
[description] => Array
(
[0] => Family Room
[1] => Gas Log
)
[exists] => 1
)
)
[surroundings] => stdClass Object
(
[sewer] => Array
(
[0] => Public Sewer
)
[services] => Array
(
[0] => Homeowners Association
[1] => Near Schools
[2] => Near Shopping
[3] => Pool
[4] => Sidewalks
)
[utilities] => Array
(
[0] => Cable Available
[1] => Electricity Available
[2] => Natural Gas Available
[3] => Phone Available
[4] => Sewer Available
[5] => Underground Utilities
[6] => Water Available
)
[parking] => Array
(
[0] => Attached
[1] => Driveway
[2] => Garage
[3] => Garage Door Opener
[4] => Garage Faces Front
[5] => Kitchen Level
[6] => Level Driveway
)
[features] => Array
(
[0] => Private Yard
)
[land] => stdClass Object
(
[size] => stdClass Object
(
[dimensions] => x
[acres] => 0.03
)
[description] => Array
(
[0] => Corner Lot
[1] => Landscaped
[2] => Level
)
)
[school] => stdClass Object
(
[elementary] => Carmel
[junior] => Woodstock
[high] => Woodstock
)
)
[last_updated] => stdClass Object
(
[$date] => 2025-04-04T19:57:03Z
)
[office] => stdClass Object
(
[name] => Dorsey Alston Realtors
[broker_id] => DACO01
[broker_phone] => 404-352-2010
)
[agents] => Array
(
[0] => stdClass Object
(
[name] => stdClass Object
(
[first] => Liz
[last] => Booher
)
[phone] => stdClass Object
(
[preferred] => 404-663-2677
[mobile] => 404-663-2677
[fax] => 404-352-8063
)
[agent_id] => HORNELIZ
)
)
[media] => stdClass Object
(
[virtual_tours] => Array
(
[0] => https://www.propertypanorama.com/222-Ellis-Lane-Woodstock-GA-30189/unbranded
)
[photos] => Array
(
[0] => stdClass Object
(
[position] => 1
[description] => View of front of home featuring a garage, concrete driveway, and brick siding
[urls] => stdClass Object
(
[original] => https://new.photos.idx.io/fmls-reso/7527182/7253b3074fb21c32df2d115501eb045f-m1.jpg
[215x] => https://new.photos.idx.io/fmls-reso/7527182/7253b3074fb21c32df2d115501eb045f-m1/215x.jpg
[440x] => https://new.photos.idx.io/fmls-reso/7527182/7253b3074fb21c32df2d115501eb045f-m1/440x.jpg
)
)
[1] => stdClass Object
(
[position] => 2
[description] => View of front of property with a garage, concrete driveway, and brick siding
[urls] => stdClass Object
(
[original] => https://new.photos.idx.io/fmls-reso/7527182/7253b3074fb21c32df2d115501eb045f-m2.jpg
[215x] => https://new.photos.idx.io/fmls-reso/7527182/7253b3074fb21c32df2d115501eb045f-m2/215x.jpg
[440x] => https://new.photos.idx.io/fmls-reso/7527182/7253b3074fb21c32df2d115501eb045f-m2/440x.jpg
)
)
[2] => stdClass Object
(
[position] => 3
[description] => View of front of property with a garage, driveway, and brick siding
[urls] => stdClass Object
(
[original] => https://new.photos.idx.io/fmls-reso/7527182/7253b3074fb21c32df2d115501eb045f-m3.jpg
[215x] => https://new.photos.idx.io/fmls-reso/7527182/7253b3074fb21c32df2d115501eb045f-m3/215x.jpg
[440x] => https://new.photos.idx.io/fmls-reso/7527182/7253b3074fb21c32df2d115501eb045f-m3/440x.jpg
)
)
[3] => stdClass Object
(
[position] => 4
[description] => View of exterior entry with a garage, driveway, and brick siding
[urls] => stdClass Object
(
[original] => https://new.photos.idx.io/fmls-reso/7527182/7253b3074fb21c32df2d115501eb045f-m4.jpg
[215x] => https://new.photos.idx.io/fmls-reso/7527182/7253b3074fb21c32df2d115501eb045f-m4/215x.jpg
[440x] => https://new.photos.idx.io/fmls-reso/7527182/7253b3074fb21c32df2d115501eb045f-m4/440x.jpg
)
)
[4] => stdClass Object
(
[position] => 5
[description] => Hallway featuring dark wood-style floors and a high ceiling
[urls] => stdClass Object
(
[original] => https://new.photos.idx.io/fmls-reso/7527182/7253b3074fb21c32df2d115501eb045f-m5.jpg
[215x] => https://new.photos.idx.io/fmls-reso/7527182/7253b3074fb21c32df2d115501eb045f-m5/215x.jpg
[440x] => https://new.photos.idx.io/fmls-reso/7527182/7253b3074fb21c32df2d115501eb045f-m5/440x.jpg
)
)
[5] => stdClass Object
(
[position] => 6
[description] => Staircase with a high ceiling, baseboards, a fireplace, and wood finished floors
[urls] => stdClass Object
(
[original] => https://new.photos.idx.io/fmls-reso/7527182/7253b3074fb21c32df2d115501eb045f-m6.jpg
[215x] => https://new.photos.idx.io/fmls-reso/7527182/7253b3074fb21c32df2d115501eb045f-m6/215x.jpg
[440x] => https://new.photos.idx.io/fmls-reso/7527182/7253b3074fb21c32df2d115501eb045f-m6/440x.jpg
)
)
[6] => stdClass Object
(
[position] => 7
[description] => Entryway featuring dark wood-style floors, stairway, and baseboards
[urls] => stdClass Object
(
[original] => https://new.photos.idx.io/fmls-reso/7527182/7253b3074fb21c32df2d115501eb045f-m7.jpg
[215x] => https://new.photos.idx.io/fmls-reso/7527182/7253b3074fb21c32df2d115501eb045f-m7/215x.jpg
[440x] => https://new.photos.idx.io/fmls-reso/7527182/7253b3074fb21c32df2d115501eb045f-m7/440x.jpg
)
)
[7] => stdClass Object
(
[position] => 8
[description] => Half bathroom featuring toilet and a sink
[urls] => stdClass Object
(
[original] => https://new.photos.idx.io/fmls-reso/7527182/7253b3074fb21c32df2d115501eb045f-m8.jpg
[215x] => https://new.photos.idx.io/fmls-reso/7527182/7253b3074fb21c32df2d115501eb045f-m8/215x.jpg
[440x] => https://new.photos.idx.io/fmls-reso/7527182/7253b3074fb21c32df2d115501eb045f-m8/440x.jpg
)
)
[8] => stdClass Object
(
[position] => 9
[description] => Living room featuring a glass covered fireplace, dark wood finished floors, a ceiling fan, and baseboards
[urls] => stdClass Object
(
[original] => https://new.photos.idx.io/fmls-reso/7527182/7253b3074fb21c32df2d115501eb045f-m9.jpg
[215x] => https://new.photos.idx.io/fmls-reso/7527182/7253b3074fb21c32df2d115501eb045f-m9/215x.jpg
[440x] => https://new.photos.idx.io/fmls-reso/7527182/7253b3074fb21c32df2d115501eb045f-m9/440x.jpg
)
)
[9] => stdClass Object
(
[position] => 10
[description] => Living area with recessed lighting, a fireplace with flush hearth, a ceiling fan, baseboards, and dark wood-style floors
[urls] => stdClass Object
(
[original] => https://new.photos.idx.io/fmls-reso/7527182/7253b3074fb21c32df2d115501eb045f-m10.jpg
[215x] => https://new.photos.idx.io/fmls-reso/7527182/7253b3074fb21c32df2d115501eb045f-m10/215x.jpg
[440x] => https://new.photos.idx.io/fmls-reso/7527182/7253b3074fb21c32df2d115501eb045f-m10/440x.jpg
)
)
[10] => stdClass Object
(
[position] => 11
[description] => Living area featuring a glass covered fireplace, dark wood finished floors, a wealth of natural light, and baseboards
[urls] => stdClass Object
(
[original] => https://new.photos.idx.io/fmls-reso/7527182/7253b3074fb21c32df2d115501eb045f-m11.jpg
[215x] => https://new.photos.idx.io/fmls-reso/7527182/7253b3074fb21c32df2d115501eb045f-m11/215x.jpg
[440x] => https://new.photos.idx.io/fmls-reso/7527182/7253b3074fb21c32df2d115501eb045f-m11/440x.jpg
)
)
[11] => stdClass Object
(
[position] => 12
[description] => Living area featuring a healthy amount of sunlight, baseboards, and a glass covered fireplace
[urls] => stdClass Object
(
[original] => https://new.photos.idx.io/fmls-reso/7527182/7253b3074fb21c32df2d115501eb045f-m12.jpg
[215x] => https://new.photos.idx.io/fmls-reso/7527182/7253b3074fb21c32df2d115501eb045f-m12/215x.jpg
[440x] => https://new.photos.idx.io/fmls-reso/7527182/7253b3074fb21c32df2d115501eb045f-m12/440x.jpg
)
)
[12] => stdClass Object
(
[position] => 13
[description] => Living room featuring baseboards, a ceiling fan, a fireplace with flush hearth, dark wood-type flooring, and recessed lighting
[urls] => stdClass Object
(
[original] => https://new.photos.idx.io/fmls-reso/7527182/7253b3074fb21c32df2d115501eb045f-m13.jpg
[215x] => https://new.photos.idx.io/fmls-reso/7527182/7253b3074fb21c32df2d115501eb045f-m13/215x.jpg
[440x] => https://new.photos.idx.io/fmls-reso/7527182/7253b3074fb21c32df2d115501eb045f-m13/440x.jpg
)
)
[13] => stdClass Object
(
[position] => 14
[description] => Living area with dark wood-style floors, recessed lighting, baseboards, and a ceiling fan
[urls] => stdClass Object
(
[original] => https://new.photos.idx.io/fmls-reso/7527182/7253b3074fb21c32df2d115501eb045f-m14.jpg
[215x] => https://new.photos.idx.io/fmls-reso/7527182/7253b3074fb21c32df2d115501eb045f-m14/215x.jpg
[440x] => https://new.photos.idx.io/fmls-reso/7527182/7253b3074fb21c32df2d115501eb045f-m14/440x.jpg
)
)
[14] => stdClass Object
(
[position] => 15
[description] => Living room with ceiling fan, recessed lighting, dark wood-type flooring, visible vents, and baseboards
[urls] => stdClass Object
(
[original] => https://new.photos.idx.io/fmls-reso/7527182/7253b3074fb21c32df2d115501eb045f-m15.jpg
[215x] => https://new.photos.idx.io/fmls-reso/7527182/7253b3074fb21c32df2d115501eb045f-m15/215x.jpg
[440x] => https://new.photos.idx.io/fmls-reso/7527182/7253b3074fb21c32df2d115501eb045f-m15/440x.jpg
)
)
[15] => stdClass Object
(
[position] => 16
[description] => Kitchen featuring a breakfast bar, decorative light fixtures, light countertops, appliances with stainless steel finishes, and white cabinets
[urls] => stdClass Object
(
[original] => https://new.photos.idx.io/fmls-reso/7527182/7253b3074fb21c32df2d115501eb045f-m16.jpg
[215x] => https://new.photos.idx.io/fmls-reso/7527182/7253b3074fb21c32df2d115501eb045f-m16/215x.jpg
[440x] => https://new.photos.idx.io/fmls-reso/7527182/7253b3074fb21c32df2d115501eb045f-m16/440x.jpg
)
)
[16] => stdClass Object
(
[position] => 17
[description] => Dining room featuring a chandelier, dark wood-type flooring, and baseboards
[urls] => stdClass Object
(
[original] => https://new.photos.idx.io/fmls-reso/7527182/7253b3074fb21c32df2d115501eb045f-m17.jpg
[215x] => https://new.photos.idx.io/fmls-reso/7527182/7253b3074fb21c32df2d115501eb045f-m17/215x.jpg
[440x] => https://new.photos.idx.io/fmls-reso/7527182/7253b3074fb21c32df2d115501eb045f-m17/440x.jpg
)
)
[17] => stdClass Object
(
[position] => 18
[description] => Dining room featuring a warm lit fireplace, wood finished floors, visible vents, baseboards, and an inviting chandelier
[urls] => stdClass Object
(
[original] => https://new.photos.idx.io/fmls-reso/7527182/7253b3074fb21c32df2d115501eb045f-m18.jpg
[215x] => https://new.photos.idx.io/fmls-reso/7527182/7253b3074fb21c32df2d115501eb045f-m18/215x.jpg
[440x] => https://new.photos.idx.io/fmls-reso/7527182/7253b3074fb21c32df2d115501eb045f-m18/440x.jpg
)
)
[18] => stdClass Object
(
[position] => 19
[description] => Kitchen featuring a sink, white cabinets, light countertops, appliances with stainless steel finishes, and hanging light fixtures
[urls] => stdClass Object
(
[original] => https://new.photos.idx.io/fmls-reso/7527182/7253b3074fb21c32df2d115501eb045f-m19.jpg
[215x] => https://new.photos.idx.io/fmls-reso/7527182/7253b3074fb21c32df2d115501eb045f-m19/215x.jpg
[440x] => https://new.photos.idx.io/fmls-reso/7527182/7253b3074fb21c32df2d115501eb045f-m19/440x.jpg
)
)
[19] => stdClass Object
(
[position] => 20
[description] => Kitchen featuring a sink, stainless steel appliances, light countertops, and decorative light fixtures
[urls] => stdClass Object
(
[original] => https://new.photos.idx.io/fmls-reso/7527182/7253b3074fb21c32df2d115501eb045f-m20.jpg
[215x] => https://new.photos.idx.io/fmls-reso/7527182/7253b3074fb21c32df2d115501eb045f-m20/215x.jpg
[440x] => https://new.photos.idx.io/fmls-reso/7527182/7253b3074fb21c32df2d115501eb045f-m20/440x.jpg
)
)
[20] => stdClass Object
(
[position] => 21
[description] => Kitchen featuring light countertops, appliances with stainless steel finishes, white cabinetry, and pendant lighting
[urls] => stdClass Object
(
[original] => https://new.photos.idx.io/fmls-reso/7527182/7253b3074fb21c32df2d115501eb045f-m21.jpg
[215x] => https://new.photos.idx.io/fmls-reso/7527182/7253b3074fb21c32df2d115501eb045f-m21/215x.jpg
[440x] => https://new.photos.idx.io/fmls-reso/7527182/7253b3074fb21c32df2d115501eb045f-m21/440x.jpg
)
)
[21] => stdClass Object
(
[position] => 22
[description] => Interior details featuring wood finished floors, a glass covered fireplace, a ceiling fan, and baseboards
[urls] => stdClass Object
(
[original] => https://new.photos.idx.io/fmls-reso/7527182/7253b3074fb21c32df2d115501eb045f-m22.jpg
[215x] => https://new.photos.idx.io/fmls-reso/7527182/7253b3074fb21c32df2d115501eb045f-m22/215x.jpg
[440x] => https://new.photos.idx.io/fmls-reso/7527182/7253b3074fb21c32df2d115501eb045f-m22/440x.jpg
)
)
[22] => stdClass Object
(
[position] => 23
[description] => Sitting room with a glass covered fireplace and dark wood-style flooring
[urls] => stdClass Object
(
[original] => https://new.photos.idx.io/fmls-reso/7527182/7253b3074fb21c32df2d115501eb045f-m23.jpg
[215x] => https://new.photos.idx.io/fmls-reso/7527182/7253b3074fb21c32df2d115501eb045f-m23/215x.jpg
[440x] => https://new.photos.idx.io/fmls-reso/7527182/7253b3074fb21c32df2d115501eb045f-m23/440x.jpg
)
)
[23] => stdClass Object
(
[position] => 24
[urls] => stdClass Object
(
[original] => https://new.photos.idx.io/fmls-reso/7527182/7253b3074fb21c32df2d115501eb045f-m24.jpg
[215x] => https://new.photos.idx.io/fmls-reso/7527182/7253b3074fb21c32df2d115501eb045f-m24/215x.jpg
[440x] => https://new.photos.idx.io/fmls-reso/7527182/7253b3074fb21c32df2d115501eb045f-m24/440x.jpg
)
)
[24] => stdClass Object
(
[position] => 25
[description] => Dining area with a chandelier, dark wood finished floors, and baseboards
[urls] => stdClass Object
(
[original] => https://new.photos.idx.io/fmls-reso/7527182/7253b3074fb21c32df2d115501eb045f-m25.jpg
[215x] => https://new.photos.idx.io/fmls-reso/7527182/7253b3074fb21c32df2d115501eb045f-m25/215x.jpg
[440x] => https://new.photos.idx.io/fmls-reso/7527182/7253b3074fb21c32df2d115501eb045f-m25/440x.jpg
)
)
[25] => stdClass Object
(
[position] => 26
[description] => Kitchen featuring stainless steel appliances, light countertops, white cabinetry, and decorative light fixtures
[urls] => stdClass Object
(
[original] => https://new.photos.idx.io/fmls-reso/7527182/7253b3074fb21c32df2d115501eb045f-m26.jpg
[215x] => https://new.photos.idx.io/fmls-reso/7527182/7253b3074fb21c32df2d115501eb045f-m26/215x.jpg
[440x] => https://new.photos.idx.io/fmls-reso/7527182/7253b3074fb21c32df2d115501eb045f-m26/440x.jpg
)
)
[26] => stdClass Object
(
[position] => 27
[description] => Kitchen with stainless steel appliances, white cabinets, light countertops, decorative backsplash, and pendant lighting
[urls] => stdClass Object
(
[original] => https://new.photos.idx.io/fmls-reso/7527182/7253b3074fb21c32df2d115501eb045f-m27.jpg
[215x] => https://new.photos.idx.io/fmls-reso/7527182/7253b3074fb21c32df2d115501eb045f-m27/215x.jpg
[440x] => https://new.photos.idx.io/fmls-reso/7527182/7253b3074fb21c32df2d115501eb045f-m27/440x.jpg
)
)
[27] => stdClass Object
(
[position] => 28
[description] => Dining room featuring a chandelier and dark wood finished floors
[urls] => stdClass Object
(
[original] => https://new.photos.idx.io/fmls-reso/7527182/7253b3074fb21c32df2d115501eb045f-m28.jpg
[215x] => https://new.photos.idx.io/fmls-reso/7527182/7253b3074fb21c32df2d115501eb045f-m28/215x.jpg
[440x] => https://new.photos.idx.io/fmls-reso/7527182/7253b3074fb21c32df2d115501eb045f-m28/440x.jpg
)
)
[28] => stdClass Object
(
[position] => 29
[description] => Dining space with an inviting chandelier, visible vents, and wood finished floors
[urls] => stdClass Object
(
[original] => https://new.photos.idx.io/fmls-reso/7527182/7253b3074fb21c32df2d115501eb045f-m29.jpg
[215x] => https://new.photos.idx.io/fmls-reso/7527182/7253b3074fb21c32df2d115501eb045f-m29/215x.jpg
[440x] => https://new.photos.idx.io/fmls-reso/7527182/7253b3074fb21c32df2d115501eb045f-m29/440x.jpg
)
)
[29] => stdClass Object
(
[position] => 30
[description] => Living area featuring ceiling fan and a glass covered fireplace
[urls] => stdClass Object
(
[original] => https://new.photos.idx.io/fmls-reso/7527182/7253b3074fb21c32df2d115501eb045f-m30.jpg
[215x] => https://new.photos.idx.io/fmls-reso/7527182/7253b3074fb21c32df2d115501eb045f-m30/215x.jpg
[440x] => https://new.photos.idx.io/fmls-reso/7527182/7253b3074fb21c32df2d115501eb045f-m30/440x.jpg
)
)
[30] => stdClass Object
(
[position] => 31
[description] => Kitchen featuring a breakfast bar, a center island, stainless steel appliances, light countertops, and backsplash
[urls] => stdClass Object
(
[original] => https://new.photos.idx.io/fmls-reso/7527182/7253b3074fb21c32df2d115501eb045f-m31.jpg
[215x] => https://new.photos.idx.io/fmls-reso/7527182/7253b3074fb21c32df2d115501eb045f-m31/215x.jpg
[440x] => https://new.photos.idx.io/fmls-reso/7527182/7253b3074fb21c32df2d115501eb045f-m31/440x.jpg
)
)
[31] => stdClass Object
(
[position] => 32
[description] => View of storage area
[urls] => stdClass Object
(
[original] => https://new.photos.idx.io/fmls-reso/7527182/7253b3074fb21c32df2d115501eb045f-m32.jpg
[215x] => https://new.photos.idx.io/fmls-reso/7527182/7253b3074fb21c32df2d115501eb045f-m32/215x.jpg
[440x] => https://new.photos.idx.io/fmls-reso/7527182/7253b3074fb21c32df2d115501eb045f-m32/440x.jpg
)
)
[32] => stdClass Object
(
[position] => 33
[description] => Details with a glass covered fireplace
[urls] => stdClass Object
(
[original] => https://new.photos.idx.io/fmls-reso/7527182/7253b3074fb21c32df2d115501eb045f-m33.jpg
[215x] => https://new.photos.idx.io/fmls-reso/7527182/7253b3074fb21c32df2d115501eb045f-m33/215x.jpg
[440x] => https://new.photos.idx.io/fmls-reso/7527182/7253b3074fb21c32df2d115501eb045f-m33/440x.jpg
)
)
[33] => stdClass Object
(
[position] => 34
[urls] => stdClass Object
(
[original] => https://new.photos.idx.io/fmls-reso/7527182/7253b3074fb21c32df2d115501eb045f-m34.jpg
[215x] => https://new.photos.idx.io/fmls-reso/7527182/7253b3074fb21c32df2d115501eb045f-m34/215x.jpg
[440x] => https://new.photos.idx.io/fmls-reso/7527182/7253b3074fb21c32df2d115501eb045f-m34/440x.jpg
)
)
[34] => stdClass Object
(
[position] => 35
[description] => Bedroom featuring multiple windows, baseboards, and a raised ceiling
[urls] => stdClass Object
(
[original] => https://new.photos.idx.io/fmls-reso/7527182/7253b3074fb21c32df2d115501eb045f-m35.jpg
[215x] => https://new.photos.idx.io/fmls-reso/7527182/7253b3074fb21c32df2d115501eb045f-m35/215x.jpg
[440x] => https://new.photos.idx.io/fmls-reso/7527182/7253b3074fb21c32df2d115501eb045f-m35/440x.jpg
)
)
[35] => stdClass Object
(
[position] => 36
[description] => Bedroom featuring a raised ceiling, visible vents, light carpet, ceiling fan, and baseboards
[urls] => stdClass Object
(
[original] => https://new.photos.idx.io/fmls-reso/7527182/7253b3074fb21c32df2d115501eb045f-m36.jpg
[215x] => https://new.photos.idx.io/fmls-reso/7527182/7253b3074fb21c32df2d115501eb045f-m36/215x.jpg
[440x] => https://new.photos.idx.io/fmls-reso/7527182/7253b3074fb21c32df2d115501eb045f-m36/440x.jpg
)
)
[36] => stdClass Object
(
[position] => 37
[description] => Bedroom with a raised ceiling, light colored carpet, visible vents, a ceiling fan, and baseboards
[urls] => stdClass Object
(
[original] => https://new.photos.idx.io/fmls-reso/7527182/7253b3074fb21c32df2d115501eb045f-m37.jpg
[215x] => https://new.photos.idx.io/fmls-reso/7527182/7253b3074fb21c32df2d115501eb045f-m37/215x.jpg
[440x] => https://new.photos.idx.io/fmls-reso/7527182/7253b3074fb21c32df2d115501eb045f-m37/440x.jpg
)
)
[37] => stdClass Object
(
[position] => 38
[description] => Bedroom with light carpet, visible vents, a ceiling fan, a tray ceiling, and ensuite bath
[urls] => stdClass Object
(
[original] => https://new.photos.idx.io/fmls-reso/7527182/7253b3074fb21c32df2d115501eb045f-m38.jpg
[215x] => https://new.photos.idx.io/fmls-reso/7527182/7253b3074fb21c32df2d115501eb045f-m38/215x.jpg
[440x] => https://new.photos.idx.io/fmls-reso/7527182/7253b3074fb21c32df2d115501eb045f-m38/440x.jpg
)
)
[38] => stdClass Object
(
[position] => 39
[description] => Bedroom with a raised ceiling, light colored carpet, visible vents, a ceiling fan, and baseboards
[urls] => stdClass Object
(
[original] => https://new.photos.idx.io/fmls-reso/7527182/7253b3074fb21c32df2d115501eb045f-m39.jpg
[215x] => https://new.photos.idx.io/fmls-reso/7527182/7253b3074fb21c32df2d115501eb045f-m39/215x.jpg
[440x] => https://new.photos.idx.io/fmls-reso/7527182/7253b3074fb21c32df2d115501eb045f-m39/440x.jpg
)
)
[39] => stdClass Object
(
[position] => 40
[description] => Full bathroom featuring double vanity, a closet, a sink, and baseboards
[urls] => stdClass Object
(
[original] => https://new.photos.idx.io/fmls-reso/7527182/7253b3074fb21c32df2d115501eb045f-m40.jpg
[215x] => https://new.photos.idx.io/fmls-reso/7527182/7253b3074fb21c32df2d115501eb045f-m40/215x.jpg
[440x] => https://new.photos.idx.io/fmls-reso/7527182/7253b3074fb21c32df2d115501eb045f-m40/440x.jpg
)
)
[40] => stdClass Object
(
[position] => 41
[description] => Full bath featuring double vanity, a closet, a sink, and baseboards
[urls] => stdClass Object
(
[original] => https://new.photos.idx.io/fmls-reso/7527182/7253b3074fb21c32df2d115501eb045f-m41.jpg
[215x] => https://new.photos.idx.io/fmls-reso/7527182/7253b3074fb21c32df2d115501eb045f-m41/215x.jpg
[440x] => https://new.photos.idx.io/fmls-reso/7527182/7253b3074fb21c32df2d115501eb045f-m41/440x.jpg
)
)
[41] => stdClass Object
(
[position] => 42
[description] => Bathroom with connected bathroom, a stall shower, a sink, and ceiling fan
[urls] => stdClass Object
(
[original] => https://new.photos.idx.io/fmls-reso/7527182/7253b3074fb21c32df2d115501eb045f-m42.jpg
[215x] => https://new.photos.idx.io/fmls-reso/7527182/7253b3074fb21c32df2d115501eb045f-m42/215x.jpg
[440x] => https://new.photos.idx.io/fmls-reso/7527182/7253b3074fb21c32df2d115501eb045f-m42/440x.jpg
)
)
[42] => stdClass Object
(
[position] => 43
[description] => Walk in closet featuring carpet floors
[urls] => stdClass Object
(
[original] => https://new.photos.idx.io/fmls-reso/7527182/7253b3074fb21c32df2d115501eb045f-m43.jpg
[215x] => https://new.photos.idx.io/fmls-reso/7527182/7253b3074fb21c32df2d115501eb045f-m43/215x.jpg
[440x] => https://new.photos.idx.io/fmls-reso/7527182/7253b3074fb21c32df2d115501eb045f-m43/440x.jpg
)
)
[43] => stdClass Object
(
[position] => 44
[description] => Bedroom featuring baseboards, visible vents, a ceiling fan, light colored carpet, and lofted ceiling
[urls] => stdClass Object
(
[original] => https://new.photos.idx.io/fmls-reso/7527182/7253b3074fb21c32df2d115501eb045f-m44.jpg
[215x] => https://new.photos.idx.io/fmls-reso/7527182/7253b3074fb21c32df2d115501eb045f-m44/215x.jpg
[440x] => https://new.photos.idx.io/fmls-reso/7527182/7253b3074fb21c32df2d115501eb045f-m44/440x.jpg
)
)
[44] => stdClass Object
(
[position] => 45
[description] => Bedroom featuring visible vents, light carpet, and baseboards
[urls] => stdClass Object
(
[original] => https://new.photos.idx.io/fmls-reso/7527182/7253b3074fb21c32df2d115501eb045f-m45.jpg
[215x] => https://new.photos.idx.io/fmls-reso/7527182/7253b3074fb21c32df2d115501eb045f-m45/215x.jpg
[440x] => https://new.photos.idx.io/fmls-reso/7527182/7253b3074fb21c32df2d115501eb045f-m45/440x.jpg
)
)
[45] => stdClass Object
(
[position] => 46
[description] => Carpeted bedroom featuring a spacious closet, baseboards, and a ceiling fan
[urls] => stdClass Object
(
[original] => https://new.photos.idx.io/fmls-reso/7527182/7253b3074fb21c32df2d115501eb045f-m46.jpg
[215x] => https://new.photos.idx.io/fmls-reso/7527182/7253b3074fb21c32df2d115501eb045f-m46/215x.jpg
[440x] => https://new.photos.idx.io/fmls-reso/7527182/7253b3074fb21c32df2d115501eb045f-m46/440x.jpg
)
)
[46] => stdClass Object
(
[position] => 47
[description] => View of spacious closet
[urls] => stdClass Object
(
[original] => https://new.photos.idx.io/fmls-reso/7527182/7253b3074fb21c32df2d115501eb045f-m47.jpg
[215x] => https://new.photos.idx.io/fmls-reso/7527182/7253b3074fb21c32df2d115501eb045f-m47/215x.jpg
[440x] => https://new.photos.idx.io/fmls-reso/7527182/7253b3074fb21c32df2d115501eb045f-m47/440x.jpg
)
)
[47] => stdClass Object
(
[position] => 48
[description] => Bathroom with double vanity, combined bath / shower with glass door, tile patterned flooring, and a sink
[urls] => stdClass Object
(
[original] => https://new.photos.idx.io/fmls-reso/7527182/7253b3074fb21c32df2d115501eb045f-m48.jpg
[215x] => https://new.photos.idx.io/fmls-reso/7527182/7253b3074fb21c32df2d115501eb045f-m48/215x.jpg
[440x] => https://new.photos.idx.io/fmls-reso/7527182/7253b3074fb21c32df2d115501eb045f-m48/440x.jpg
)
)
[48] => stdClass Object
(
[position] => 49
[description] => Bedroom featuring light carpet, a ceiling fan, visible vents, and baseboards
[urls] => stdClass Object
(
[original] => https://new.photos.idx.io/fmls-reso/7527182/7253b3074fb21c32df2d115501eb045f-m49.jpg
[215x] => https://new.photos.idx.io/fmls-reso/7527182/7253b3074fb21c32df2d115501eb045f-m49/215x.jpg
[440x] => https://new.photos.idx.io/fmls-reso/7527182/7253b3074fb21c32df2d115501eb045f-m49/440x.jpg
)
)
[49] => stdClass Object
(
[position] => 50
[description] => Bedroom featuring baseboards, visible vents, and light colored carpet
[urls] => stdClass Object
(
[original] => https://new.photos.idx.io/fmls-reso/7527182/7253b3074fb21c32df2d115501eb045f-m50.jpg
[215x] => https://new.photos.idx.io/fmls-reso/7527182/7253b3074fb21c32df2d115501eb045f-m50/215x.jpg
[440x] => https://new.photos.idx.io/fmls-reso/7527182/7253b3074fb21c32df2d115501eb045f-m50/440x.jpg
)
)
[50] => stdClass Object
(
[position] => 51
[description] => Sitting room featuring carpet flooring and baseboards
[urls] => stdClass Object
(
[original] => https://new.photos.idx.io/fmls-reso/7527182/7253b3074fb21c32df2d115501eb045f-m51.jpg
[215x] => https://new.photos.idx.io/fmls-reso/7527182/7253b3074fb21c32df2d115501eb045f-m51/215x.jpg
[440x] => https://new.photos.idx.io/fmls-reso/7527182/7253b3074fb21c32df2d115501eb045f-m51/440x.jpg
)
)
[51] => stdClass Object
(
[position] => 52
[description] => Living area featuring carpet floors, baseboards, and an upstairs landing
[urls] => stdClass Object
(
[original] => https://new.photos.idx.io/fmls-reso/7527182/7253b3074fb21c32df2d115501eb045f-m52.jpg
[215x] => https://new.photos.idx.io/fmls-reso/7527182/7253b3074fb21c32df2d115501eb045f-m52/215x.jpg
[440x] => https://new.photos.idx.io/fmls-reso/7527182/7253b3074fb21c32df2d115501eb045f-m52/440x.jpg
)
)
[52] => stdClass Object
(
[position] => 53
[description] => Washroom featuring washer and dryer, laundry area, and baseboards
[urls] => stdClass Object
(
[original] => https://new.photos.idx.io/fmls-reso/7527182/7253b3074fb21c32df2d115501eb045f-m53.jpg
[215x] => https://new.photos.idx.io/fmls-reso/7527182/7253b3074fb21c32df2d115501eb045f-m53/215x.jpg
[440x] => https://new.photos.idx.io/fmls-reso/7527182/7253b3074fb21c32df2d115501eb045f-m53/440x.jpg
)
)
[53] => stdClass Object
(
[position] => 54
[description] => View of yard featuring a patio area, a fenced backyard, and an outdoor living space
[urls] => stdClass Object
(
[original] => https://new.photos.idx.io/fmls-reso/7527182/7253b3074fb21c32df2d115501eb045f-m54.jpg
[215x] => https://new.photos.idx.io/fmls-reso/7527182/7253b3074fb21c32df2d115501eb045f-m54/215x.jpg
[440x] => https://new.photos.idx.io/fmls-reso/7527182/7253b3074fb21c32df2d115501eb045f-m54/440x.jpg
)
)
[54] => stdClass Object
(
[position] => 55
[description] => Rear view of property featuring a lawn, a patio area, and a fenced backyard
[urls] => stdClass Object
(
[original] => https://new.photos.idx.io/fmls-reso/7527182/7253b3074fb21c32df2d115501eb045f-m55.jpg
[215x] => https://new.photos.idx.io/fmls-reso/7527182/7253b3074fb21c32df2d115501eb045f-m55/215x.jpg
[440x] => https://new.photos.idx.io/fmls-reso/7527182/7253b3074fb21c32df2d115501eb045f-m55/440x.jpg
)
)
[55] => stdClass Object
(
[position] => 56
[description] => View of patio featuring a residential view and fence
[urls] => stdClass Object
(
[original] => https://new.photos.idx.io/fmls-reso/7527182/7253b3074fb21c32df2d115501eb045f-m56.jpg
[215x] => https://new.photos.idx.io/fmls-reso/7527182/7253b3074fb21c32df2d115501eb045f-m56/215x.jpg
[440x] => https://new.photos.idx.io/fmls-reso/7527182/7253b3074fb21c32df2d115501eb045f-m56/440x.jpg
)
)
[56] => stdClass Object
(
[position] => 57
[description] => View of patio with a fenced backyard and grilling area
[urls] => stdClass Object
(
[original] => https://new.photos.idx.io/fmls-reso/7527182/7253b3074fb21c32df2d115501eb045f-m57.jpg
[215x] => https://new.photos.idx.io/fmls-reso/7527182/7253b3074fb21c32df2d115501eb045f-m57/215x.jpg
[440x] => https://new.photos.idx.io/fmls-reso/7527182/7253b3074fb21c32df2d115501eb045f-m57/440x.jpg
)
)
[57] => stdClass Object
(
[position] => 58
[description] => Pool featuring fence
[urls] => stdClass Object
(
[original] => https://new.photos.idx.io/fmls-reso/7527182/7253b3074fb21c32df2d115501eb045f-m58.jpg
[215x] => https://new.photos.idx.io/fmls-reso/7527182/7253b3074fb21c32df2d115501eb045f-m58/215x.jpg
[440x] => https://new.photos.idx.io/fmls-reso/7527182/7253b3074fb21c32df2d115501eb045f-m58/440x.jpg
)
)
[58] => stdClass Object
(
[position] => 59
[description] => Pool with a patio and fence
[urls] => stdClass Object
(
[original] => https://new.photos.idx.io/fmls-reso/7527182/7253b3074fb21c32df2d115501eb045f-m59.jpg
[215x] => https://new.photos.idx.io/fmls-reso/7527182/7253b3074fb21c32df2d115501eb045f-m59/215x.jpg
[440x] => https://new.photos.idx.io/fmls-reso/7527182/7253b3074fb21c32df2d115501eb045f-m59/440x.jpg
)
)
[59] => stdClass Object
(
[position] => 60
[description] => View of community / neighborhood sign
[urls] => stdClass Object
(
[original] => https://new.photos.idx.io/fmls-reso/7527182/7253b3074fb21c32df2d115501eb045f-m60.jpg
[215x] => https://new.photos.idx.io/fmls-reso/7527182/7253b3074fb21c32df2d115501eb045f-m60/215x.jpg
[440x] => https://new.photos.idx.io/fmls-reso/7527182/7253b3074fb21c32df2d115501eb045f-m60/440x.jpg
)
)
)
)
[internet_display_allowed] => 1
[selling_agents] => Array
(
[0] => stdClass Object
(
[name] => stdClass Object
(
[first] => Madhu
[last] => Patnaik
)
[phone] => stdClass Object
(
[preferred] => 231-886-4337
[mobile] => 231-886-4337
)
[agent_id] => MPATNAIK
)
)
[key] => fmls-7527182
[added_at] => stdClass Object
(
[$date] => 2025-02-25T21:26:02Z
)
[source] => fmls
[self_link] => https://api.idx.io/listings/fmls-7527182
)




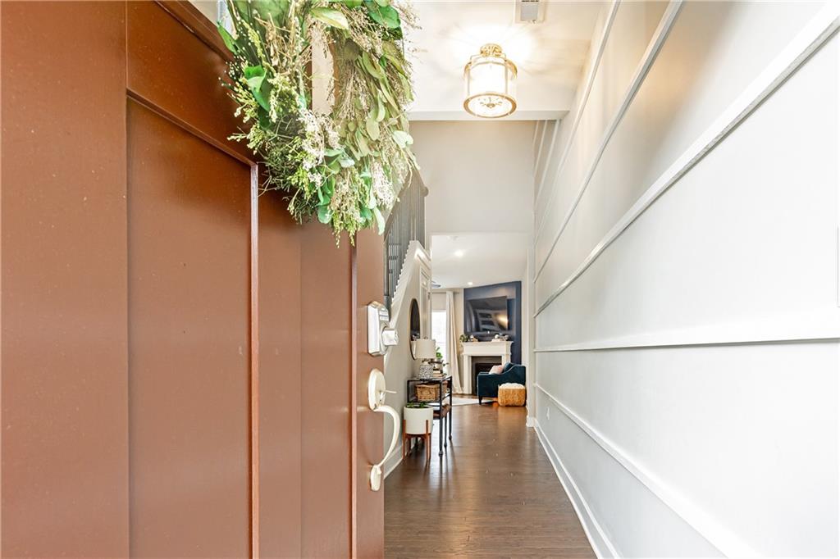




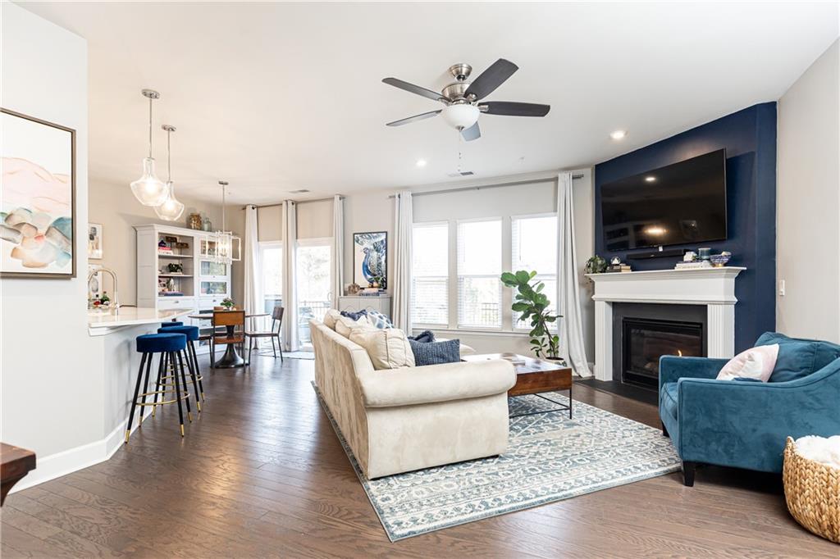


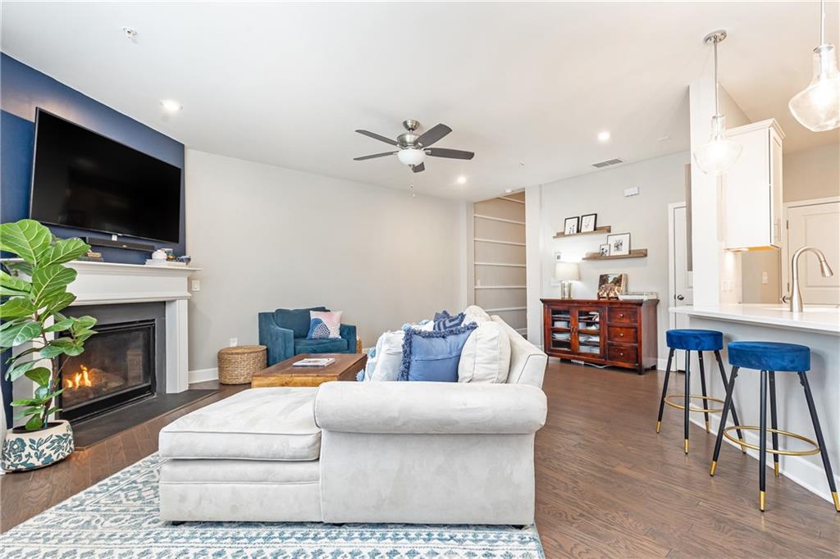



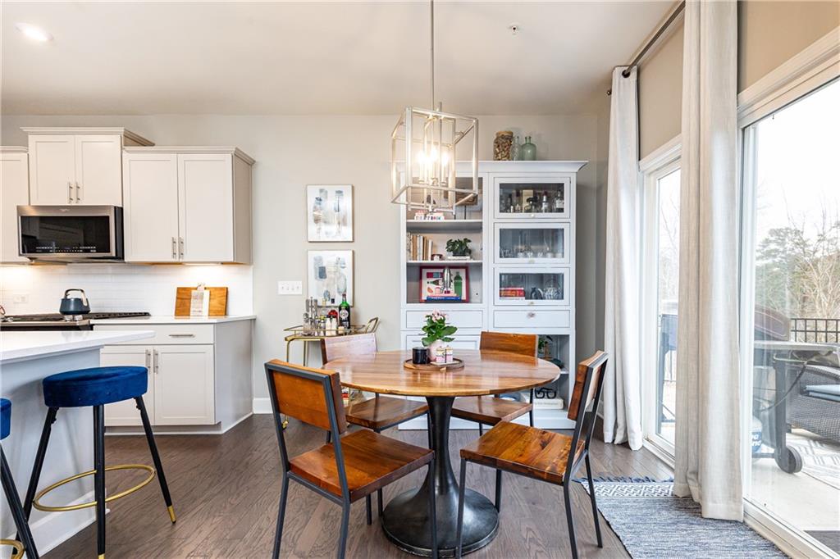

















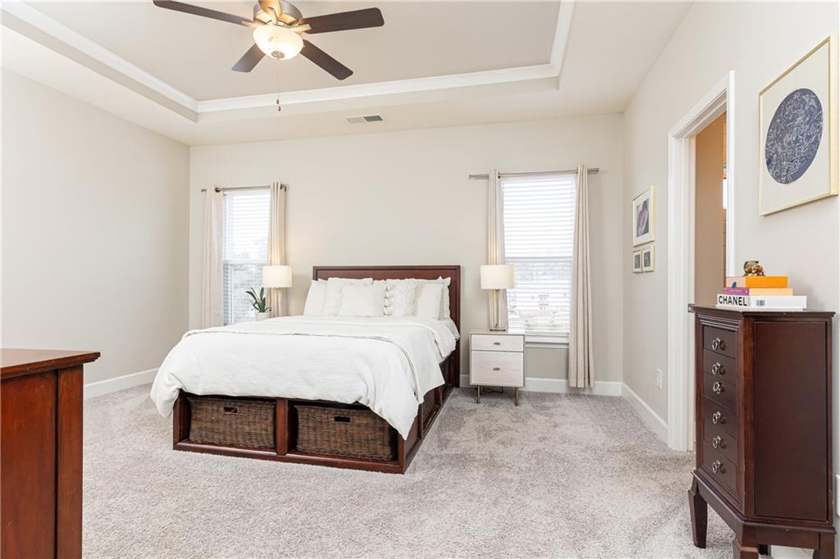













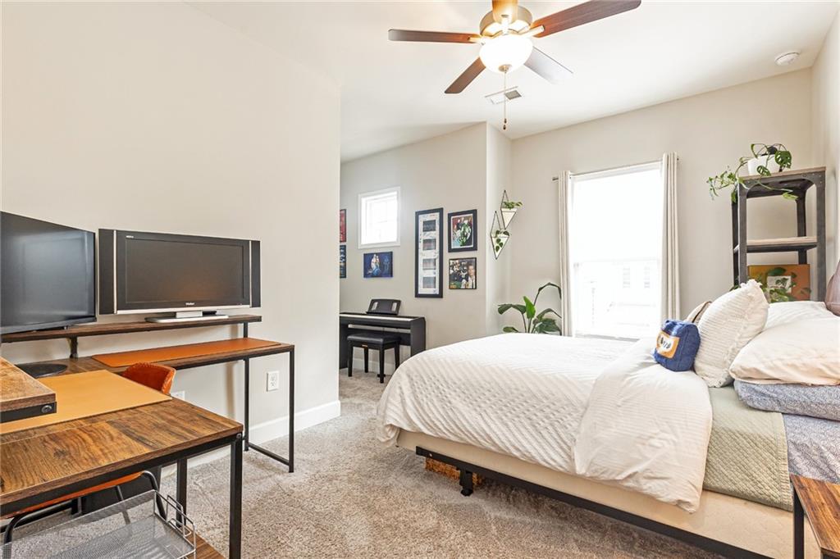


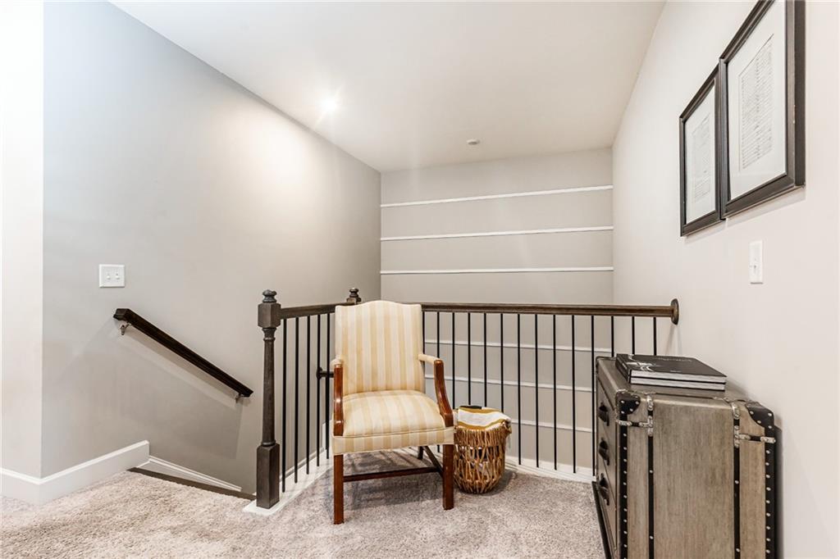





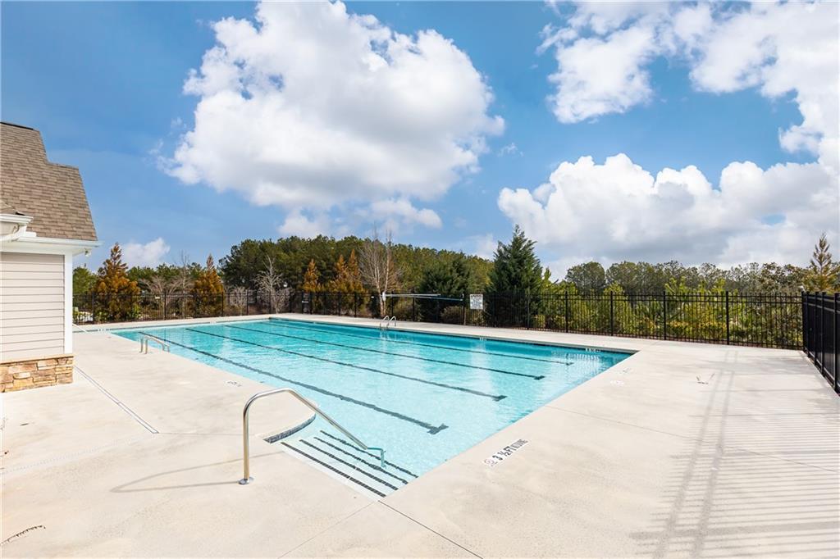


222 Ellis Lane, Woodstock, GA 30189
Price
$429,900
Beds
3
Baths
2 full | 1 half
Sqft
2,068
Listing Agents
Interior Details
Exterior Details
Location
Schools

Listing Provided Courtesy Of: Dorsey Alston Realtors 404-352-2010
Listings identified with the FMLS IDX logo come from FMLS and are held by brokerage firms other than the owner of this website. The listing brokerage is identified in any listing details. Information is deemed reliable but is not guaranteed. If you believe any FMLS listing contains material that infringes your copyrighted work please click here to review our DMCA policy and learn how to submit a takedown request. © 2025 First Multiple Listing Service, Inc.
This property information delivered from various sources that may include, but not be limited to, county records and the multiple listing service. Although the information is believed to be reliable, it is not warranted and you should not rely upon it without independent verification. Property information is subject to errors, omissions, changes, including price, or withdrawal without notice.
For issues regarding this website, please contact Eyesore, Inc. at 678.692.8512.
Data Last updated on April 26, 2025 10:00am




