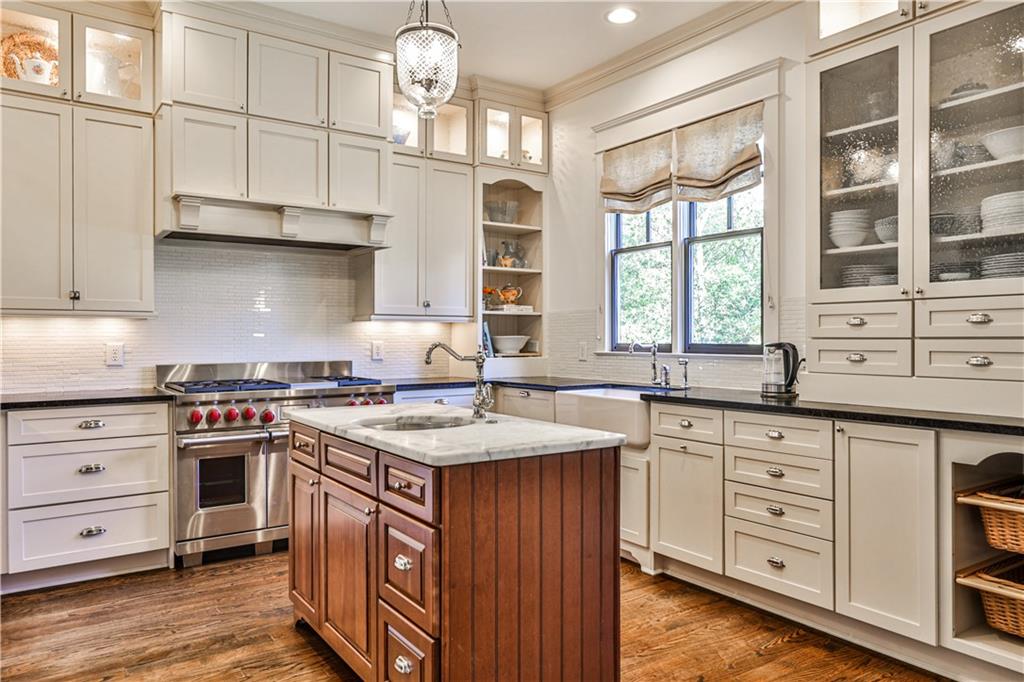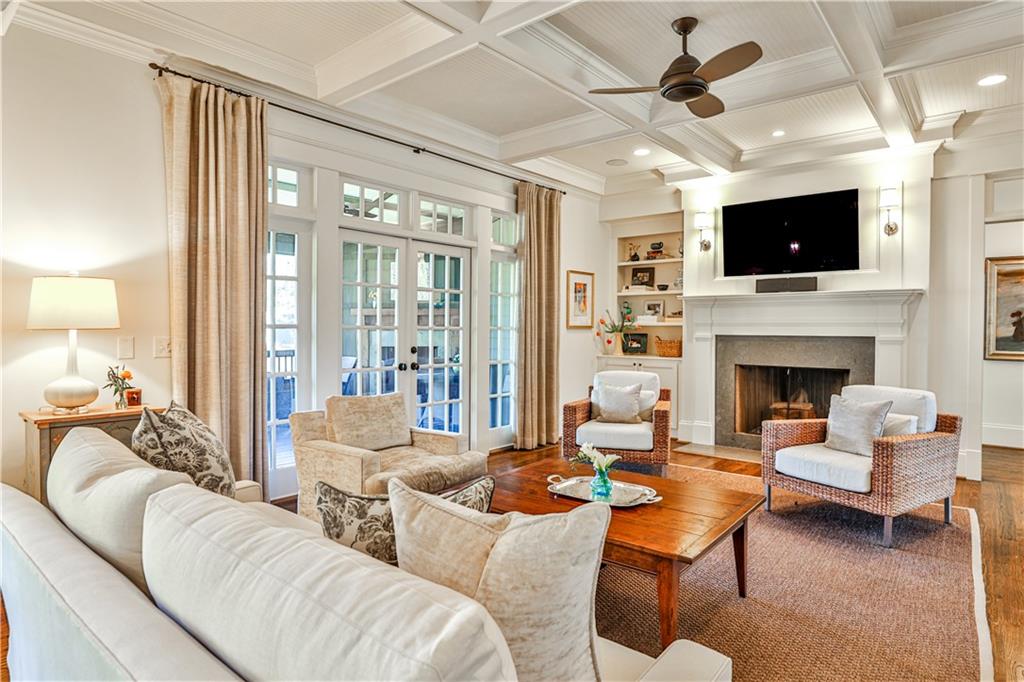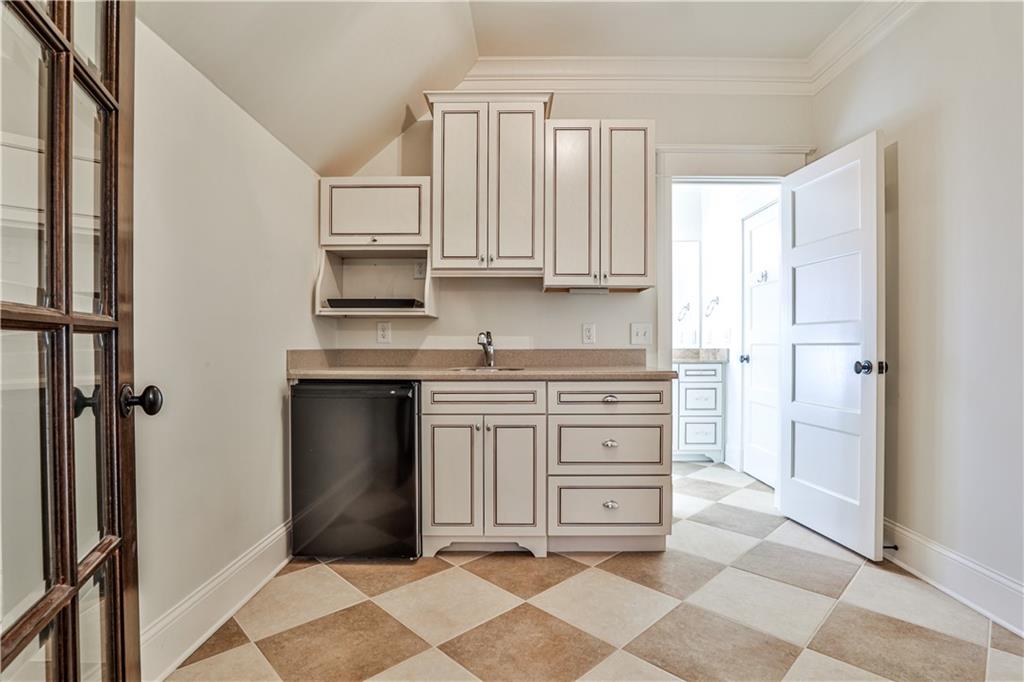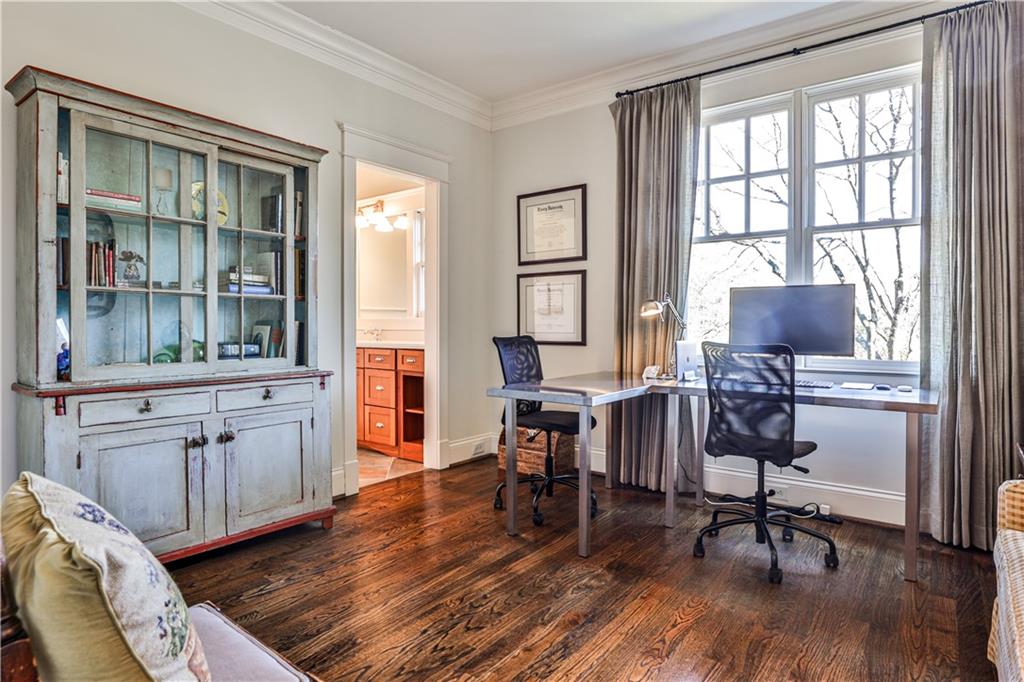NE, Atlanta, GA 30306
Main Content
stdClass Object
(
[type] => Residential
[status] => stdClass Object
(
[current] => Pending
[last] => Active
[changed] => stdClass Object
(
[$date] => 2025-03-14T23:44:47Z
)
)
[ml_number] => 7531709
[price] => stdClass Object
(
[amount] => 2400000
[original] => 2400000
)
[description] => Situated in the heart of Garden Hills, this beautifully designed home by Picket Fence Construction showcases top-tier craftsmanship and timeless style. The gorgeous home features a sought-after primary suite on the main level, along with the garage, kitchen, and living areas. Inside, thoughtful design continues with tall 10-foot ceilings, custom trim details, and creatively placed built-ins. The inviting floor plan balances grand spaces with cozy nooks, ideal for both everyday living and entertaining. The chef’s kitchen is a standout, featuring shaker-style cabinetry, soapstone countertops, polished nickel hardware with Rohl faucets, Walker Zanger tiled backsplash, and top-of-the-line appliances from Subzero and Wolf. A six-burner range with center grill and double ovens along with floor-to-ceiling storage adds to the home’s exceptional functionality. Designer lighting paired with ADAC window treatments reveal the meticulous attention to detail found throughout the home. The spacious main level primary suite is illuminated by both eastern and southern exposures making way to a luxurious soaking tub, dual closets with specialized build outs, and elegant finishes. Upstairs, a spacious family room with a kitchenette connects to a private bedroom and full bath, making it a perfect in-law or nanny suite. Three additional bedrooms make this a fit for households of any size. The full basement expands the home’s possibilities, with a finished living area, office/gym, and bedroom space. The finished bathroom is sized and plumbed for an easy shower addition. The opportunities continue with two large unfinished rooms offering potential for a home theater, additional bedroom, or more customized space. Outside, the generous screened-in porch highlighted by a second fireplace is perfect for year-round enjoyment. Built with durability in mind, this home features brick construction, new main-level and upstairs HVAC systems, a new roof, and whole-house speaker and Ethernet wiring. Located in one of Atlanta’s most coveted neighborhoods, this home offers walkability to the Garden Hills pool, baseball fields, and parks. With an active community, top-rated schools (Garden Hills Elementary, Atlanta International School, and Christ the King), and proximity to dining and shopping, this is an unparalleled opportunity in Garden Hills. Schedule your private showing today!
[location] => stdClass Object
(
[city] => Atlanta
[state] => GA
[postal_code] => 30305
[county] => Fulton - GA
[subdivision] => Garden Hills
[street] => stdClass Object
(
[number] => 2805
[name] => N Hills Drive NE
[full] => 2805 N Hills Drive NE
)
[directions] => GPS Friendly! From Pharr Road west off Piedmont Rd or east off Peachtree St. Turn on E Wesley Road and left onto N Hills Drive and 2805 N Hill Drive NE will be on the left.
[coordinates] => stdClass Object
(
[latitude] => 33.831006
[longitude] => -84.371933
[geo_json] => stdClass Object
(
[type] => Point
[coordinates] => Array
(
[0] => -84.371933
[1] => 33.831006
)
)
)
)
[building] => stdClass Object
(
[style] => Array
(
[0] => Country
[1] => Modern
[2] => Traditional
)
[construction] => Array
(
[0] => Brick
[1] => Stone
[2] => Wood Siding
)
[square_feet] => stdClass Object
(
[size] => 4418
[source] => Public Records
)
[stories] => Array
(
[0] => Three Or More
)
[built_in] => 2005
[rooms] => stdClass Object
(
[bed] => stdClass Object
(
[description] => Array
(
[0] => Double Master Bedroom
[1] => Master on Main
[2] => Sitting Room
)
[count] => 6
)
[baths] => stdClass Object
(
[master] => Array
(
[0] => Double Vanity
[1] => Separate His/Hers
[2] => Separate Tub/Shower
[3] => Soaking Tub
)
[full] => 4
[half] => 2
)
[kitchen] => Array
(
[0] => Cabinets Other
[1] => Kitchen Island
[2] => Stone Counters
[3] => View to Family Room
)
[description] => Array
(
[0] => Basement
[1] => Bonus Room
[2] => Exercise Room
[3] => Family Room
)
[basement] => Array
(
[0] => Daylight
[1] => Exterior Entry
[2] => Finished
[3] => Full
[4] => Interior Entry
[5] => Walk-Out Access
)
)
[garage] => stdClass Object
(
[count] => 2
)
[features] => Array
(
[0] => Central Vacuum
[1] => Double Vanity
[2] => Entrance Foyer 2 Story
[3] => High Speed Internet
[4] => Sound System
)
[appliances] => Array
(
[0] => Dishwasher
[1] => Disposal
[2] => Dryer
[3] => Gas Range
[4] => Microwave
[5] => Refrigerator
[6] => Washer
)
[hvac] => Array
(
[0] => Central Air
)
[fireplaces] => stdClass Object
(
[count] => 2
[description] => Array
(
[0] => Living Room
)
[exists] => 1
)
)
[surroundings] => stdClass Object
(
[sewer] => Array
(
[0] => Public Sewer
)
[services] => Array
(
[0] => Clubhouse
[1] => Near Schools
[2] => Near Shopping
[3] => Near Trails/Greenway
[4] => Playground
[5] => Pool
[6] => Restaurant
[7] => Street Lights
[8] => Swim Team
[9] => Tennis Court(s)
)
[utilities] => Array
(
[0] => Cable Available
[1] => Electricity Available
[2] => Natural Gas Available
[3] => Phone Available
[4] => Sewer Available
[5] => Water Available
)
[parking] => Array
(
[0] => Attached
[1] => Driveway
[2] => Garage
[3] => Garage Door Opener
[4] => Garage Faces Front
[5] => Level Driveway
)
[features] => Array
(
[0] => Balcony
[1] => Gas Grill
[2] => Lighting
[3] => Private Yard
[4] => Rain Gutters
)
[land] => stdClass Object
(
[size] => stdClass Object
(
[dimensions] => x
[acres] => 0.3058
)
[description] => Array
(
[0] => Back Yard
[1] => Landscaped
[2] => Level
)
)
[school] => stdClass Object
(
[elementary] => Garden Hills
[junior] => Willis A. Sutton
[high] => North Atlanta
)
)
[last_updated] => stdClass Object
(
[$date] => 2025-03-22T22:23:27Z
)
[office] => stdClass Object
(
[name] => Keller Williams Realty Peachtree Rd.
[broker_id] => KWPR01
[broker_phone] => 404-419-3500
)
[agents] => Array
(
[0] => stdClass Object
(
[name] => stdClass Object
(
[first] => Abbie
[last] => Agents
)
[phone] => stdClass Object
(
[preferred] => 404-275-5561
[mobile] => 404-275-5561
[fax] => 404-419-3501
)
[agent_id] => AATEAM
)
[1] => stdClass Object
(
[name] => stdClass Object
(
[first] => ABBIE
[last] => SHEPHERD
)
[phone] => stdClass Object
(
[preferred] => 404-275-5561
[mobile] => 404-275-5561
[fax] => 404-604-3801
)
[agent_id] => SICKLE
)
)
[media] => stdClass Object
(
[virtual_tours] => Array
(
[0] => https://www.propertypanorama.com/2805-N-Hills-Drive-NE-Atlanta-GA-30305/unbranded
)
[photos] => Array
(
[0] => stdClass Object
(
[position] => 1
[description] => View of front of home with driveway, french doors, roof with shingles, and brick siding
[urls] => stdClass Object
(
[original] => https://new.photos.idx.io/fmls-reso/7531709/e631d2b9e7775880c5c611daa13a9765-m1.jpg
[215x] => https://new.photos.idx.io/fmls-reso/7531709/e631d2b9e7775880c5c611daa13a9765-m1/215x.jpg
[440x] => https://new.photos.idx.io/fmls-reso/7531709/e631d2b9e7775880c5c611daa13a9765-m1/440x.jpg
)
)
[1] => stdClass Object
(
[position] => 2
[description] => Kitchen featuring dark wood-style flooring, crown molding, high end appliances, dark countertops, and a kitchen island with sink
[urls] => stdClass Object
(
[original] => https://new.photos.idx.io/fmls-reso/7531709/e631d2b9e7775880c5c611daa13a9765-m2.jpg
[215x] => https://new.photos.idx.io/fmls-reso/7531709/e631d2b9e7775880c5c611daa13a9765-m2/215x.jpg
[440x] => https://new.photos.idx.io/fmls-reso/7531709/e631d2b9e7775880c5c611daa13a9765-m2/440x.jpg
)
)
[2] => stdClass Object
(
[position] => 3
[description] => Kitchen featuring dark wood-style floors, and double oven range.
[urls] => stdClass Object
(
[original] => https://new.photos.idx.io/fmls-reso/7531709/e631d2b9e7775880c5c611daa13a9765-m3.jpg
[215x] => https://new.photos.idx.io/fmls-reso/7531709/e631d2b9e7775880c5c611daa13a9765-m3/215x.jpg
[440x] => https://new.photos.idx.io/fmls-reso/7531709/e631d2b9e7775880c5c611daa13a9765-m3/440x.jpg
)
)
[3] => stdClass Object
(
[position] => 4
[description] => Kitchen with dark wood-style floors, a center island with sink, hanging light fixtures, and built in appliances
[urls] => stdClass Object
(
[original] => https://new.photos.idx.io/fmls-reso/7531709/e631d2b9e7775880c5c611daa13a9765-m4.jpg
[215x] => https://new.photos.idx.io/fmls-reso/7531709/e631d2b9e7775880c5c611daa13a9765-m4/215x.jpg
[440x] => https://new.photos.idx.io/fmls-reso/7531709/e631d2b9e7775880c5c611daa13a9765-m4/440x.jpg
)
)
[4] => stdClass Object
(
[position] => 5
[description] => Dining area featuring ornamental molding, dark wood-style flooring, recessed lighting, and an inviting chandelier
[urls] => stdClass Object
(
[original] => https://new.photos.idx.io/fmls-reso/7531709/e631d2b9e7775880c5c611daa13a9765-m5.jpg
[215x] => https://new.photos.idx.io/fmls-reso/7531709/e631d2b9e7775880c5c611daa13a9765-m5/215x.jpg
[440x] => https://new.photos.idx.io/fmls-reso/7531709/e631d2b9e7775880c5c611daa13a9765-m5/440x.jpg
)
)
[5] => stdClass Object
(
[position] => 6
[description] => Living room featuring dark wood-type flooring, coffered ceiling, a fireplace, and beamed ceiling
[urls] => stdClass Object
(
[original] => https://new.photos.idx.io/fmls-reso/7531709/e631d2b9e7775880c5c611daa13a9765-m6.jpg
[215x] => https://new.photos.idx.io/fmls-reso/7531709/e631d2b9e7775880c5c611daa13a9765-m6/215x.jpg
[440x] => https://new.photos.idx.io/fmls-reso/7531709/e631d2b9e7775880c5c611daa13a9765-m6/440x.jpg
)
)
[6] => stdClass Object
(
[position] => 7
[description] => Living room featuring ornamental molding, coffered ceiling, and ornate columns
[urls] => stdClass Object
(
[original] => https://new.photos.idx.io/fmls-reso/7531709/e631d2b9e7775880c5c611daa13a9765-m7.jpg
[215x] => https://new.photos.idx.io/fmls-reso/7531709/e631d2b9e7775880c5c611daa13a9765-m7/215x.jpg
[440x] => https://new.photos.idx.io/fmls-reso/7531709/e631d2b9e7775880c5c611daa13a9765-m7/440x.jpg
)
)
[7] => stdClass Object
(
[position] => 8
[description] => Living area with french doors, beam ceiling, a fireplace with flush hearth, wood finished floors, and coffered ceiling
[urls] => stdClass Object
(
[original] => https://new.photos.idx.io/fmls-reso/7531709/e631d2b9e7775880c5c611daa13a9765-m8.jpg
[215x] => https://new.photos.idx.io/fmls-reso/7531709/e631d2b9e7775880c5c611daa13a9765-m8/215x.jpg
[440x] => https://new.photos.idx.io/fmls-reso/7531709/e631d2b9e7775880c5c611daa13a9765-m8/440x.jpg
)
)
[8] => stdClass Object
(
[position] => 9
[description] => Living room featuring stairway, wood finished floors, beamed ceiling, french doors, and ornate columns
[urls] => stdClass Object
(
[original] => https://new.photos.idx.io/fmls-reso/7531709/e631d2b9e7775880c5c611daa13a9765-m9.jpg
[215x] => https://new.photos.idx.io/fmls-reso/7531709/e631d2b9e7775880c5c611daa13a9765-m9/215x.jpg
[440x] => https://new.photos.idx.io/fmls-reso/7531709/e631d2b9e7775880c5c611daa13a9765-m9/440x.jpg
)
)
[9] => stdClass Object
(
[position] => 10
[description] => Entrance foyer featuring decorative columns, coffered ceiling, stairway, wood finished floors, and beamed ceiling
[urls] => stdClass Object
(
[original] => https://new.photos.idx.io/fmls-reso/7531709/e631d2b9e7775880c5c611daa13a9765-m10.jpg
[215x] => https://new.photos.idx.io/fmls-reso/7531709/e631d2b9e7775880c5c611daa13a9765-m10/215x.jpg
[440x] => https://new.photos.idx.io/fmls-reso/7531709/e631d2b9e7775880c5c611daa13a9765-m10/440x.jpg
)
)
[10] => stdClass Object
(
[position] => 11
[description] => Dining space with dark wood-style floors, visible vents, a decorative wall, an inviting chandelier, and ornamental molding
[urls] => stdClass Object
(
[original] => https://new.photos.idx.io/fmls-reso/7531709/e631d2b9e7775880c5c611daa13a9765-m11.jpg
[215x] => https://new.photos.idx.io/fmls-reso/7531709/e631d2b9e7775880c5c611daa13a9765-m11/215x.jpg
[440x] => https://new.photos.idx.io/fmls-reso/7531709/e631d2b9e7775880c5c611daa13a9765-m11/440x.jpg
)
)
[11] => stdClass Object
(
[position] => 12
[description] => Dining area featuring ornamental molding, beamed ceiling, coffered ceiling, and stairway
[urls] => stdClass Object
(
[original] => https://new.photos.idx.io/fmls-reso/7531709/e631d2b9e7775880c5c611daa13a9765-m12.jpg
[215x] => https://new.photos.idx.io/fmls-reso/7531709/e631d2b9e7775880c5c611daa13a9765-m12/215x.jpg
[440x] => https://new.photos.idx.io/fmls-reso/7531709/e631d2b9e7775880c5c611daa13a9765-m12/440x.jpg
)
)
[12] => stdClass Object
(
[position] => 13
[description] => Entrance foyer with decorative columns, ornamental molding, wood finished floors, and french doors
[urls] => stdClass Object
(
[original] => https://new.photos.idx.io/fmls-reso/7531709/e631d2b9e7775880c5c611daa13a9765-m13.jpg
[215x] => https://new.photos.idx.io/fmls-reso/7531709/e631d2b9e7775880c5c611daa13a9765-m13/215x.jpg
[440x] => https://new.photos.idx.io/fmls-reso/7531709/e631d2b9e7775880c5c611daa13a9765-m13/440x.jpg
)
)
[13] => stdClass Object
(
[position] => 14
[description] => Living area featuring ornamental molding, wood finished floors, and baseboards
[urls] => stdClass Object
(
[original] => https://new.photos.idx.io/fmls-reso/7531709/e631d2b9e7775880c5c611daa13a9765-m14.jpg
[215x] => https://new.photos.idx.io/fmls-reso/7531709/e631d2b9e7775880c5c611daa13a9765-m14/215x.jpg
[440x] => https://new.photos.idx.io/fmls-reso/7531709/e631d2b9e7775880c5c611daa13a9765-m14/440x.jpg
)
)
[14] => stdClass Object
(
[position] => 15
[description] => Carpeted bedroom with ornamental molding and a ceiling fan
[urls] => stdClass Object
(
[original] => https://new.photos.idx.io/fmls-reso/7531709/e631d2b9e7775880c5c611daa13a9765-m15.jpg
[215x] => https://new.photos.idx.io/fmls-reso/7531709/e631d2b9e7775880c5c611daa13a9765-m15/215x.jpg
[440x] => https://new.photos.idx.io/fmls-reso/7531709/e631d2b9e7775880c5c611daa13a9765-m15/440x.jpg
)
)
[15] => stdClass Object
(
[position] => 16
[description] => Bathroom featuring visible vents, vanity, a shower stall, a bath, and crown molding
[urls] => stdClass Object
(
[original] => https://new.photos.idx.io/fmls-reso/7531709/e631d2b9e7775880c5c611daa13a9765-m16.jpg
[215x] => https://new.photos.idx.io/fmls-reso/7531709/e631d2b9e7775880c5c611daa13a9765-m16/215x.jpg
[440x] => https://new.photos.idx.io/fmls-reso/7531709/e631d2b9e7775880c5c611daa13a9765-m16/440x.jpg
)
)
[16] => stdClass Object
(
[position] => 17
[description] => Bathroom with a garden tub and a shower stall
[urls] => stdClass Object
(
[original] => https://new.photos.idx.io/fmls-reso/7531709/e631d2b9e7775880c5c611daa13a9765-m17.jpg
[215x] => https://new.photos.idx.io/fmls-reso/7531709/e631d2b9e7775880c5c611daa13a9765-m17/215x.jpg
[440x] => https://new.photos.idx.io/fmls-reso/7531709/e631d2b9e7775880c5c611daa13a9765-m17/440x.jpg
)
)
[17] => stdClass Object
(
[position] => 18
[description] => Dining area featuring dark wood-style floors and crown molding
[urls] => stdClass Object
(
[original] => https://new.photos.idx.io/fmls-reso/7531709/e631d2b9e7775880c5c611daa13a9765-m18.jpg
[215x] => https://new.photos.idx.io/fmls-reso/7531709/e631d2b9e7775880c5c611daa13a9765-m18/215x.jpg
[440x] => https://new.photos.idx.io/fmls-reso/7531709/e631d2b9e7775880c5c611daa13a9765-m18/440x.jpg
)
)
[18] => stdClass Object
(
[position] => 19
[description] => Bathroom featuring vanity
[urls] => stdClass Object
(
[original] => https://new.photos.idx.io/fmls-reso/7531709/e631d2b9e7775880c5c611daa13a9765-m19.jpg
[215x] => https://new.photos.idx.io/fmls-reso/7531709/e631d2b9e7775880c5c611daa13a9765-m19/215x.jpg
[440x] => https://new.photos.idx.io/fmls-reso/7531709/e631d2b9e7775880c5c611daa13a9765-m19/440x.jpg
)
)
[19] => stdClass Object
(
[position] => 20
[description] => Washroom with separate washer and dryer, a sink, cabinet space, and baseboards
[urls] => stdClass Object
(
[original] => https://new.photos.idx.io/fmls-reso/7531709/e631d2b9e7775880c5c611daa13a9765-m20.jpg
[215x] => https://new.photos.idx.io/fmls-reso/7531709/e631d2b9e7775880c5c611daa13a9765-m20/215x.jpg
[440x] => https://new.photos.idx.io/fmls-reso/7531709/e631d2b9e7775880c5c611daa13a9765-m20/440x.jpg
)
)
[20] => stdClass Object
(
[position] => 21
[description] => Living room with dark wood-style floors, beam ceiling, visible vents, and baseboards
[urls] => stdClass Object
(
[original] => https://new.photos.idx.io/fmls-reso/7531709/e631d2b9e7775880c5c611daa13a9765-m21.jpg
[215x] => https://new.photos.idx.io/fmls-reso/7531709/e631d2b9e7775880c5c611daa13a9765-m21/215x.jpg
[440x] => https://new.photos.idx.io/fmls-reso/7531709/e631d2b9e7775880c5c611daa13a9765-m21/440x.jpg
)
)
[21] => stdClass Object
(
[position] => 22
[description] => Living room featuring baseboards, visible vents, lofted ceiling with beams, wood finished floors, and a chandelier
[urls] => stdClass Object
(
[original] => https://new.photos.idx.io/fmls-reso/7531709/e631d2b9e7775880c5c611daa13a9765-m22.jpg
[215x] => https://new.photos.idx.io/fmls-reso/7531709/e631d2b9e7775880c5c611daa13a9765-m22/215x.jpg
[440x] => https://new.photos.idx.io/fmls-reso/7531709/e631d2b9e7775880c5c611daa13a9765-m22/440x.jpg
)
)
[22] => stdClass Object
(
[position] => 23
[description] => Kitchen featuring black dishwasher, light countertops, a sink, and cream cabinetry
[urls] => stdClass Object
(
[original] => https://new.photos.idx.io/fmls-reso/7531709/e631d2b9e7775880c5c611daa13a9765-m23.jpg
[215x] => https://new.photos.idx.io/fmls-reso/7531709/e631d2b9e7775880c5c611daa13a9765-m23/215x.jpg
[440x] => https://new.photos.idx.io/fmls-reso/7531709/e631d2b9e7775880c5c611daa13a9765-m23/440x.jpg
)
)
[23] => stdClass Object
(
[position] => 24
[description] => Bedroom featuring crown molding, light colored carpet, visible vents, vaulted ceiling, and baseboards
[urls] => stdClass Object
(
[original] => https://new.photos.idx.io/fmls-reso/7531709/e631d2b9e7775880c5c611daa13a9765-m24.jpg
[215x] => https://new.photos.idx.io/fmls-reso/7531709/e631d2b9e7775880c5c611daa13a9765-m24/215x.jpg
[440x] => https://new.photos.idx.io/fmls-reso/7531709/e631d2b9e7775880c5c611daa13a9765-m24/440x.jpg
)
)
[24] => stdClass Object
(
[position] => 25
[description] => Bathroom featuring toilet, curtained shower, and vanity
[urls] => stdClass Object
(
[original] => https://new.photos.idx.io/fmls-reso/7531709/e631d2b9e7775880c5c611daa13a9765-m25.jpg
[215x] => https://new.photos.idx.io/fmls-reso/7531709/e631d2b9e7775880c5c611daa13a9765-m25/215x.jpg
[440x] => https://new.photos.idx.io/fmls-reso/7531709/e631d2b9e7775880c5c611daa13a9765-m25/440x.jpg
)
)
[25] => stdClass Object
(
[position] => 26
[description] => Bedroom with carpet floors, crown molding, and baseboards
[urls] => stdClass Object
(
[original] => https://new.photos.idx.io/fmls-reso/7531709/e631d2b9e7775880c5c611daa13a9765-m26.jpg
[215x] => https://new.photos.idx.io/fmls-reso/7531709/e631d2b9e7775880c5c611daa13a9765-m26/215x.jpg
[440x] => https://new.photos.idx.io/fmls-reso/7531709/e631d2b9e7775880c5c611daa13a9765-m26/440x.jpg
)
)
[26] => stdClass Object
(
[position] => 27
[description] => Bathroom featuring shower / tub combo, crown molding, vanity, and toilet
[urls] => stdClass Object
(
[original] => https://new.photos.idx.io/fmls-reso/7531709/e631d2b9e7775880c5c611daa13a9765-m27.jpg
[215x] => https://new.photos.idx.io/fmls-reso/7531709/e631d2b9e7775880c5c611daa13a9765-m27/215x.jpg
[440x] => https://new.photos.idx.io/fmls-reso/7531709/e631d2b9e7775880c5c611daa13a9765-m27/440x.jpg
)
)
[27] => stdClass Object
(
[position] => 28
[description] => Office space featuring ornamental molding, baseboards, and dark wood-style floors
[urls] => stdClass Object
(
[original] => https://new.photos.idx.io/fmls-reso/7531709/e631d2b9e7775880c5c611daa13a9765-m28.jpg
[215x] => https://new.photos.idx.io/fmls-reso/7531709/e631d2b9e7775880c5c611daa13a9765-m28/215x.jpg
[440x] => https://new.photos.idx.io/fmls-reso/7531709/e631d2b9e7775880c5c611daa13a9765-m28/440x.jpg
)
)
[28] => stdClass Object
(
[position] => 29
[description] => Bathroom featuring toilet, tile patterned flooring, a shower with shower curtain, and vanity
[urls] => stdClass Object
(
[original] => https://new.photos.idx.io/fmls-reso/7531709/e631d2b9e7775880c5c611daa13a9765-m29.jpg
[215x] => https://new.photos.idx.io/fmls-reso/7531709/e631d2b9e7775880c5c611daa13a9765-m29/215x.jpg
[440x] => https://new.photos.idx.io/fmls-reso/7531709/e631d2b9e7775880c5c611daa13a9765-m29/440x.jpg
)
)
[29] => stdClass Object
(
[position] => 30
[description] => Carpeted bedroom with baseboards and crown molding
[urls] => stdClass Object
(
[original] => https://new.photos.idx.io/fmls-reso/7531709/e631d2b9e7775880c5c611daa13a9765-m30.jpg
[215x] => https://new.photos.idx.io/fmls-reso/7531709/e631d2b9e7775880c5c611daa13a9765-m30/215x.jpg
[440x] => https://new.photos.idx.io/fmls-reso/7531709/e631d2b9e7775880c5c611daa13a9765-m30/440x.jpg
)
)
[30] => stdClass Object
(
[position] => 31
[description] => Bonus room featuring vaulted ceiling, carpet floors, and built in features
[urls] => stdClass Object
(
[original] => https://new.photos.idx.io/fmls-reso/7531709/e631d2b9e7775880c5c611daa13a9765-m31.jpg
[215x] => https://new.photos.idx.io/fmls-reso/7531709/e631d2b9e7775880c5c611daa13a9765-m31/215x.jpg
[440x] => https://new.photos.idx.io/fmls-reso/7531709/e631d2b9e7775880c5c611daa13a9765-m31/440x.jpg
)
)
[31] => stdClass Object
(
[position] => 32
[description] => Carpeted empty room with visible vents, baseboards, crown molding, and french doors
[urls] => stdClass Object
(
[original] => https://new.photos.idx.io/fmls-reso/7531709/e631d2b9e7775880c5c611daa13a9765-m32.jpg
[215x] => https://new.photos.idx.io/fmls-reso/7531709/e631d2b9e7775880c5c611daa13a9765-m32/215x.jpg
[440x] => https://new.photos.idx.io/fmls-reso/7531709/e631d2b9e7775880c5c611daa13a9765-m32/440x.jpg
)
)
[32] => stdClass Object
(
[position] => 33
[description] => Living room featuring french doors, visible vents, crown molding, and a healthy amount of sunlight
[urls] => stdClass Object
(
[original] => https://new.photos.idx.io/fmls-reso/7531709/e631d2b9e7775880c5c611daa13a9765-m33.jpg
[215x] => https://new.photos.idx.io/fmls-reso/7531709/e631d2b9e7775880c5c611daa13a9765-m33/215x.jpg
[440x] => https://new.photos.idx.io/fmls-reso/7531709/e631d2b9e7775880c5c611daa13a9765-m33/440x.jpg
)
)
[33] => stdClass Object
(
[position] => 34
[description] => Carpeted spare room with visible vents, crown molding, and baseboards
[urls] => stdClass Object
(
[original] => https://new.photos.idx.io/fmls-reso/7531709/e631d2b9e7775880c5c611daa13a9765-m34.jpg
[215x] => https://new.photos.idx.io/fmls-reso/7531709/e631d2b9e7775880c5c611daa13a9765-m34/215x.jpg
[440x] => https://new.photos.idx.io/fmls-reso/7531709/e631d2b9e7775880c5c611daa13a9765-m34/440x.jpg
)
)
[34] => stdClass Object
(
[position] => 35
[description] => Living area featuring ornamental molding, light carpet, stairway, and baseboards
[urls] => stdClass Object
(
[original] => https://new.photos.idx.io/fmls-reso/7531709/e631d2b9e7775880c5c611daa13a9765-m35.jpg
[215x] => https://new.photos.idx.io/fmls-reso/7531709/e631d2b9e7775880c5c611daa13a9765-m35/215x.jpg
[440x] => https://new.photos.idx.io/fmls-reso/7531709/e631d2b9e7775880c5c611daa13a9765-m35/440x.jpg
)
)
[35] => stdClass Object
(
[position] => 36
[description] => Carpeted empty room with ornamental molding, track lighting, and baseboards
[urls] => stdClass Object
(
[original] => https://new.photos.idx.io/fmls-reso/7531709/e631d2b9e7775880c5c611daa13a9765-m36.jpg
[215x] => https://new.photos.idx.io/fmls-reso/7531709/e631d2b9e7775880c5c611daa13a9765-m36/215x.jpg
[440x] => https://new.photos.idx.io/fmls-reso/7531709/e631d2b9e7775880c5c611daa13a9765-m36/440x.jpg
)
)
[36] => stdClass Object
(
[position] => 37
[description] => Spare room featuring ornamental molding, carpet flooring, and baseboards
[urls] => stdClass Object
(
[original] => https://new.photos.idx.io/fmls-reso/7531709/e631d2b9e7775880c5c611daa13a9765-m37.jpg
[215x] => https://new.photos.idx.io/fmls-reso/7531709/e631d2b9e7775880c5c611daa13a9765-m37/215x.jpg
[440x] => https://new.photos.idx.io/fmls-reso/7531709/e631d2b9e7775880c5c611daa13a9765-m37/440x.jpg
)
)
[37] => stdClass Object
(
[position] => 38
[description] => Bedroom featuring light wood-type flooring, multiple windows, and crown molding
[urls] => stdClass Object
(
[original] => https://new.photos.idx.io/fmls-reso/7531709/e631d2b9e7775880c5c611daa13a9765-m38.jpg
[215x] => https://new.photos.idx.io/fmls-reso/7531709/e631d2b9e7775880c5c611daa13a9765-m38/215x.jpg
[440x] => https://new.photos.idx.io/fmls-reso/7531709/e631d2b9e7775880c5c611daa13a9765-m38/440x.jpg
)
)
[38] => stdClass Object
(
[position] => 39
[description] => Half bath featuring baseboards and toilet
[urls] => stdClass Object
(
[original] => https://new.photos.idx.io/fmls-reso/7531709/e631d2b9e7775880c5c611daa13a9765-m39.jpg
[215x] => https://new.photos.idx.io/fmls-reso/7531709/e631d2b9e7775880c5c611daa13a9765-m39/215x.jpg
[440x] => https://new.photos.idx.io/fmls-reso/7531709/e631d2b9e7775880c5c611daa13a9765-m39/440x.jpg
)
)
[39] => stdClass Object
(
[position] => 40
[description] => Wooden terrace featuring a ceiling fan and an outdoor hangout area
[urls] => stdClass Object
(
[original] => https://new.photos.idx.io/fmls-reso/7531709/e631d2b9e7775880c5c611daa13a9765-m40.jpg
[215x] => https://new.photos.idx.io/fmls-reso/7531709/e631d2b9e7775880c5c611daa13a9765-m40/215x.jpg
[440x] => https://new.photos.idx.io/fmls-reso/7531709/e631d2b9e7775880c5c611daa13a9765-m40/440x.jpg
)
)
[40] => stdClass Object
(
[position] => 41
[description] => Wooden deck with ceiling fan and an outdoor living space with a fireplace
[urls] => stdClass Object
(
[original] => https://new.photos.idx.io/fmls-reso/7531709/e631d2b9e7775880c5c611daa13a9765-m41.jpg
[215x] => https://new.photos.idx.io/fmls-reso/7531709/e631d2b9e7775880c5c611daa13a9765-m41/215x.jpg
[440x] => https://new.photos.idx.io/fmls-reso/7531709/e631d2b9e7775880c5c611daa13a9765-m41/440x.jpg
)
)
[41] => stdClass Object
(
[position] => 42
[description] => Deck with a sunroom
[urls] => stdClass Object
(
[original] => https://new.photos.idx.io/fmls-reso/7531709/e631d2b9e7775880c5c611daa13a9765-m42.jpg
[215x] => https://new.photos.idx.io/fmls-reso/7531709/e631d2b9e7775880c5c611daa13a9765-m42/215x.jpg
[440x] => https://new.photos.idx.io/fmls-reso/7531709/e631d2b9e7775880c5c611daa13a9765-m42/440x.jpg
)
)
[42] => stdClass Object
(
[position] => 43
[description] => View of yard featuring a fenced backyard
[urls] => stdClass Object
(
[original] => https://new.photos.idx.io/fmls-reso/7531709/e631d2b9e7775880c5c611daa13a9765-m43.jpg
[215x] => https://new.photos.idx.io/fmls-reso/7531709/e631d2b9e7775880c5c611daa13a9765-m43/215x.jpg
[440x] => https://new.photos.idx.io/fmls-reso/7531709/e631d2b9e7775880c5c611daa13a9765-m43/440x.jpg
)
)
[43] => stdClass Object
(
[position] => 44
[description] => Rear view of house with a lawn, a patio, a sunroom, a chimney, and stairs
[urls] => stdClass Object
(
[original] => https://new.photos.idx.io/fmls-reso/7531709/e631d2b9e7775880c5c611daa13a9765-m44.jpg
[215x] => https://new.photos.idx.io/fmls-reso/7531709/e631d2b9e7775880c5c611daa13a9765-m44/215x.jpg
[440x] => https://new.photos.idx.io/fmls-reso/7531709/e631d2b9e7775880c5c611daa13a9765-m44/440x.jpg
)
)
[44] => stdClass Object
(
[position] => 45
[description] => View of patio
[urls] => stdClass Object
(
[original] => https://new.photos.idx.io/fmls-reso/7531709/e631d2b9e7775880c5c611daa13a9765-m45.jpg
[215x] => https://new.photos.idx.io/fmls-reso/7531709/e631d2b9e7775880c5c611daa13a9765-m45/215x.jpg
[440x] => https://new.photos.idx.io/fmls-reso/7531709/e631d2b9e7775880c5c611daa13a9765-m45/440x.jpg
)
)
[45] => stdClass Object
(
[position] => 46
[description] => View of exterior entry with brick siding and french doors
[urls] => stdClass Object
(
[original] => https://new.photos.idx.io/fmls-reso/7531709/e631d2b9e7775880c5c611daa13a9765-m46.jpg
[215x] => https://new.photos.idx.io/fmls-reso/7531709/e631d2b9e7775880c5c611daa13a9765-m46/215x.jpg
[440x] => https://new.photos.idx.io/fmls-reso/7531709/e631d2b9e7775880c5c611daa13a9765-m46/440x.jpg
)
)
[46] => stdClass Object
(
[position] => 47
[description] => View of community sign
[urls] => stdClass Object
(
[original] => https://new.photos.idx.io/fmls-reso/7531709/e631d2b9e7775880c5c611daa13a9765-m47.jpg
[215x] => https://new.photos.idx.io/fmls-reso/7531709/e631d2b9e7775880c5c611daa13a9765-m47/215x.jpg
[440x] => https://new.photos.idx.io/fmls-reso/7531709/e631d2b9e7775880c5c611daa13a9765-m47/440x.jpg
)
)
[47] => stdClass Object
(
[position] => 48
[description] => View of exterior details
[urls] => stdClass Object
(
[original] => https://new.photos.idx.io/fmls-reso/7531709/e631d2b9e7775880c5c611daa13a9765-m48.jpg
[215x] => https://new.photos.idx.io/fmls-reso/7531709/e631d2b9e7775880c5c611daa13a9765-m48/215x.jpg
[440x] => https://new.photos.idx.io/fmls-reso/7531709/e631d2b9e7775880c5c611daa13a9765-m48/440x.jpg
)
)
[48] => stdClass Object
(
[position] => 49
[description] => Pool featuring a patio
[urls] => stdClass Object
(
[original] => https://new.photos.idx.io/fmls-reso/7531709/e631d2b9e7775880c5c611daa13a9765-m49.jpg
[215x] => https://new.photos.idx.io/fmls-reso/7531709/e631d2b9e7775880c5c611daa13a9765-m49/215x.jpg
[440x] => https://new.photos.idx.io/fmls-reso/7531709/e631d2b9e7775880c5c611daa13a9765-m49/440x.jpg
)
)
[49] => stdClass Object
(
[position] => 50
[description] => Community pool with a patio area
[urls] => stdClass Object
(
[original] => https://new.photos.idx.io/fmls-reso/7531709/e631d2b9e7775880c5c611daa13a9765-m50.jpg
[215x] => https://new.photos.idx.io/fmls-reso/7531709/e631d2b9e7775880c5c611daa13a9765-m50/215x.jpg
[440x] => https://new.photos.idx.io/fmls-reso/7531709/e631d2b9e7775880c5c611daa13a9765-m50/440x.jpg
)
)
[50] => stdClass Object
(
[position] => 51
[description] => View of community play area
[urls] => stdClass Object
(
[original] => https://new.photos.idx.io/fmls-reso/7531709/e631d2b9e7775880c5c611daa13a9765-m51.jpg
[215x] => https://new.photos.idx.io/fmls-reso/7531709/e631d2b9e7775880c5c611daa13a9765-m51/215x.jpg
[440x] => https://new.photos.idx.io/fmls-reso/7531709/e631d2b9e7775880c5c611daa13a9765-m51/440x.jpg
)
)
[51] => stdClass Object
(
[position] => 52
[description] => View of yard
[urls] => stdClass Object
(
[original] => https://new.photos.idx.io/fmls-reso/7531709/e631d2b9e7775880c5c611daa13a9765-m52.jpg
[215x] => https://new.photos.idx.io/fmls-reso/7531709/e631d2b9e7775880c5c611daa13a9765-m52/215x.jpg
[440x] => https://new.photos.idx.io/fmls-reso/7531709/e631d2b9e7775880c5c611daa13a9765-m52/440x.jpg
)
)
[52] => stdClass Object
(
[position] => 53
[urls] => stdClass Object
(
[original] => https://new.photos.idx.io/fmls-reso/7531709/e631d2b9e7775880c5c611daa13a9765-m53.jpg
[215x] => https://new.photos.idx.io/fmls-reso/7531709/e631d2b9e7775880c5c611daa13a9765-m53/215x.jpg
[440x] => https://new.photos.idx.io/fmls-reso/7531709/e631d2b9e7775880c5c611daa13a9765-m53/440x.jpg
)
)
[53] => stdClass Object
(
[position] => 54
[urls] => stdClass Object
(
[original] => https://new.photos.idx.io/fmls-reso/7531709/e631d2b9e7775880c5c611daa13a9765-m54.jpg
[215x] => https://new.photos.idx.io/fmls-reso/7531709/e631d2b9e7775880c5c611daa13a9765-m54/215x.jpg
[440x] => https://new.photos.idx.io/fmls-reso/7531709/e631d2b9e7775880c5c611daa13a9765-m54/440x.jpg
)
)
[54] => stdClass Object
(
[position] => 55
[description] => View of community
[urls] => stdClass Object
(
[original] => https://new.photos.idx.io/fmls-reso/7531709/e631d2b9e7775880c5c611daa13a9765-m55.jpg
[215x] => https://new.photos.idx.io/fmls-reso/7531709/e631d2b9e7775880c5c611daa13a9765-m55/215x.jpg
[440x] => https://new.photos.idx.io/fmls-reso/7531709/e631d2b9e7775880c5c611daa13a9765-m55/440x.jpg
)
)
[55] => stdClass Object
(
[position] => 56
[description] => View of exterior details
[urls] => stdClass Object
(
[original] => https://new.photos.idx.io/fmls-reso/7531709/e631d2b9e7775880c5c611daa13a9765-m56.jpg
[215x] => https://new.photos.idx.io/fmls-reso/7531709/e631d2b9e7775880c5c611daa13a9765-m56/215x.jpg
[440x] => https://new.photos.idx.io/fmls-reso/7531709/e631d2b9e7775880c5c611daa13a9765-m56/440x.jpg
)
)
)
)
[internet_display_allowed] => 1
[selling_agents] => Array
(
[0] => stdClass Object
(
[name] => stdClass Object
(
[first] => PATTY
[last] => WEBB
)
[phone] => stdClass Object
(
[preferred] => 404-414-7644
[mobile] => 404-414-7644
[fax] => 404-365-0026
)
[agent_id] => PATWEBB
)
)
[key] => fmls-7531709
[added_at] => stdClass Object
(
[$date] => 2025-02-28T19:47:16Z
)
[source] => fmls
[self_link] => https://api.idx.io/listings/fmls-7531709
)
























































2805 N Hills Drive NE, Atlanta, GA 30305
Price
$2,400,000
Beds
6
Baths
4 full | 2 half
Sqft
4,418
Listing Agents
Interior Details
Exterior Details
Location
Schools

Listing Provided Courtesy Of: Keller Williams Realty Peachtree Rd. 404-419-3500
Listings identified with the FMLS IDX logo come from FMLS and are held by brokerage firms other than the owner of this website. The listing brokerage is identified in any listing details. Information is deemed reliable but is not guaranteed. If you believe any FMLS listing contains material that infringes your copyrighted work please click here to review our DMCA policy and learn how to submit a takedown request. © 2025 First Multiple Listing Service, Inc.
This property information delivered from various sources that may include, but not be limited to, county records and the multiple listing service. Although the information is believed to be reliable, it is not warranted and you should not rely upon it without independent verification. Property information is subject to errors, omissions, changes, including price, or withdrawal without notice.
For issues regarding this website, please contact Eyesore, Inc. at 678.692.8512.
Data Last updated on April 24, 2025 5:55am



