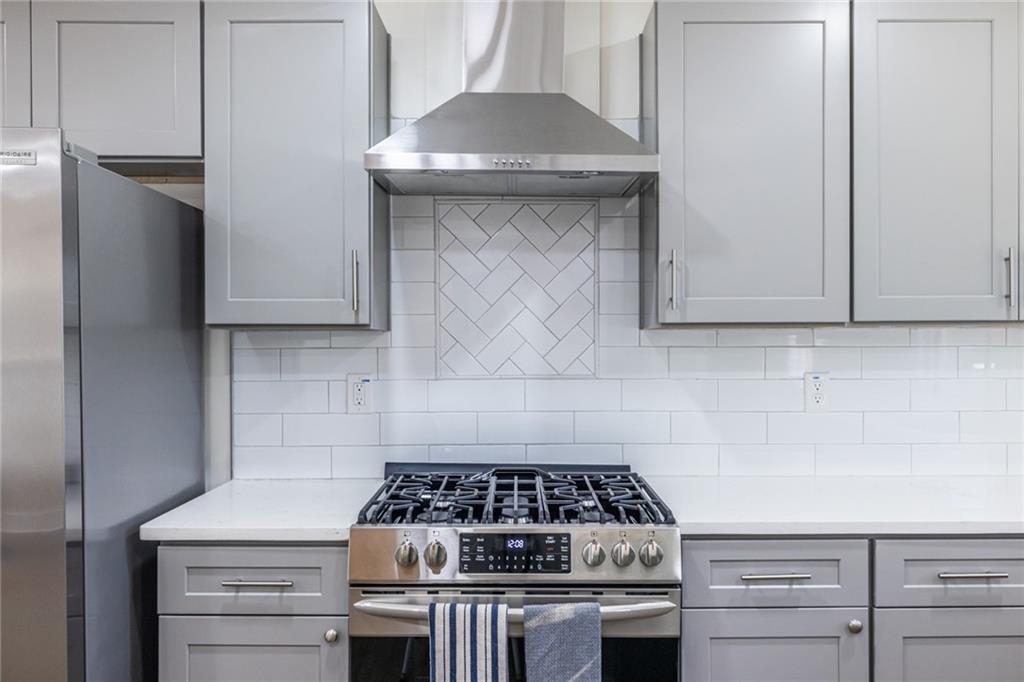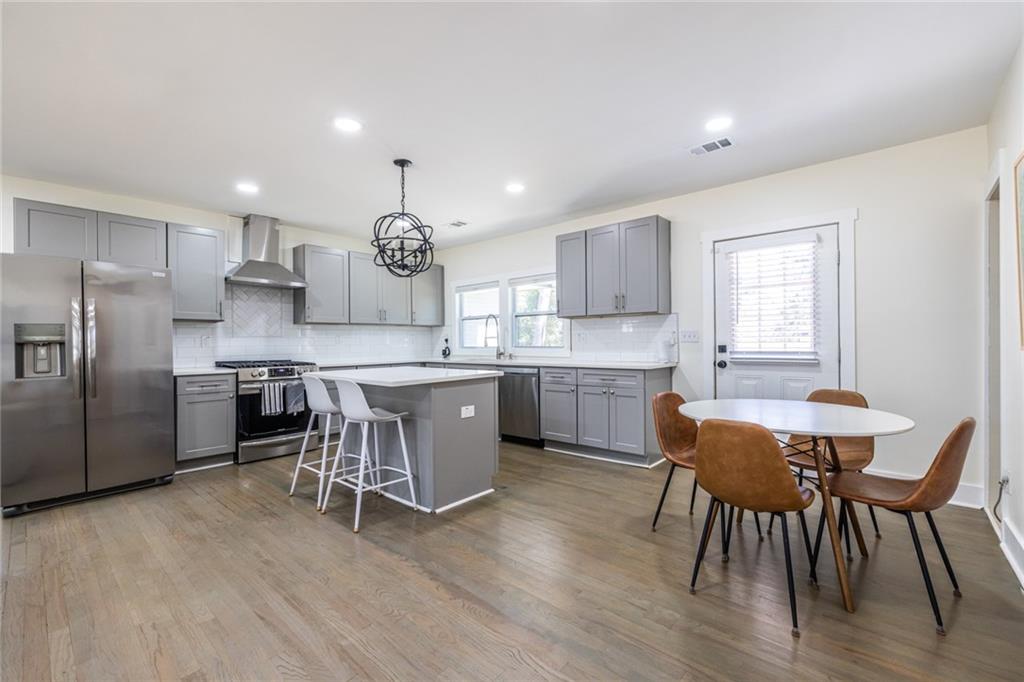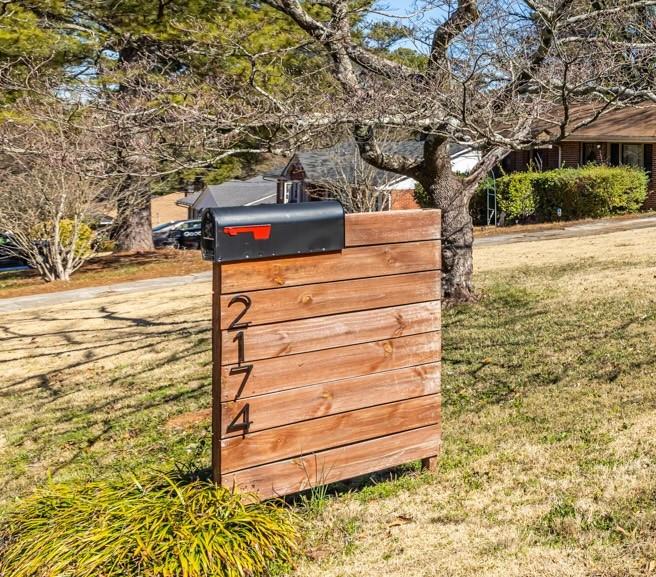NE, Atlanta, GA 30306
Main Content
stdClass Object
(
[type] => Residential
[status] => stdClass Object
(
[current] => Pending
[last] => Active
[changed] => stdClass Object
(
[$date] => 2025-03-26T21:13:22Z
)
)
[ml_number] => 7531875
[price] => stdClass Object
(
[amount] => 400000
[original] => 400000
[last_changed_on] => stdClass Object
(
[$date] => 2025-02-27T19:26:08Z
)
)
[description] => You will see yourself at home in this beautifully recently renovated ranch in this quiet, up and coming Decatur neighborhood. Just minutes from Eastlake Golf course, Downtown Decatur, Oakhurst, East Atlanta Village, The Drew Charter School and 15 minutes from downtown. The Location is unbeatable. The 2022 complete down to the studs Renovation included all new plumbing, new roof, electrical, and HVAC systems. The open floor plan family room is fantastic for either entertaining friends or a cozy evening at home, the beautiful kitchen features a full stainless steel appliance suite that any home chef would be proud of. Lovely hardwood floors and recessed lighting create a warm and welcoming atmosphere. The home features 3 bedrooms and 2 full bathrooms; including a fantastic owner's suite with en-suite bathroom and spacious walk-in closet. And a bonus large laundry room. You’ll be impressed with the possibilities you can make of the expansive backyard. It’s time to make this house your home.
This home qualifies for the DreamMaker Special Financing Program!
[location] => stdClass Object
(
[city] => Decatur
[state] => GA
[postal_code] => 30032
[county] => Dekalb - GA
[subdivision] => Donna Park
[street] => stdClass Object
(
[number] => 2174
[name] => Juanita Street
[full] => 2174 Juanita Street
)
[directions] => From Downtown Decatur/Oakhurst take 2nd Ave to E Camilia turn right to Juanita Street turn right
From I-20, exit Gresham Rd and make a left. Turn right onto Flat Shoals Rd, turn left onto 2nd Avenue. Turn right onto Trailwood RD and left on Juanita ST.
[coordinates] => stdClass Object
(
[latitude] => 33.726692
[longitude] => -84.304344
[geo_json] => stdClass Object
(
[type] => Point
[coordinates] => Array
(
[0] => -84.304344
[1] => 33.726692
)
)
)
)
[building] => stdClass Object
(
[style] => Array
(
[0] => Ranch
)
[construction] => Array
(
[0] => Brick 4 Sides
)
[square_feet] => stdClass Object
(
[size] => 1557
[source] => Public Records
)
[stories] => Array
(
[0] => One
)
[built_in] => 1953
[rooms] => stdClass Object
(
[bed] => stdClass Object
(
[description] => Array
(
[0] => Master on Main
)
[count] => 3
)
[baths] => stdClass Object
(
[master] => Array
(
[0] => Double Vanity
[1] => Shower Only
)
[full] => 2
)
[kitchen] => Array
(
[0] => Cabinets White
[1] => Kitchen Island
[2] => Stone Counters
[3] => View to Family Room
)
[description] => Array
(
[0] => Laundry
)
[basement] => Array
(
[0] => Crawl Space
)
)
[features] => Array
(
[0] => Walk-In Closet(s)
)
[appliances] => Array
(
[0] => Dishwasher
)
[hvac] => Array
(
[0] => Ceiling Fan(s)
[1] => Central Air
)
[fireplaces] => stdClass Object
(
[exists] =>
)
)
[surroundings] => stdClass Object
(
[sewer] => Array
(
[0] => Public Sewer
)
[utilities] => Array
(
[0] => Cable Available
[1] => Electricity Available
[2] => Natural Gas Available
)
[parking] => Array
(
[0] => Driveway
)
[features] => Array
(
[0] => Private Yard
[1] => Rear Stairs
[2] => Storage
)
[land] => stdClass Object
(
[size] => stdClass Object
(
[dimensions] => 172 x 75
[acres] => 0.28
)
[description] => Array
(
[0] => Back Yard
[1] => Front Yard
)
)
[school] => stdClass Object
(
[elementary] => Ronald E McNair Discover Learning Acad
[junior] => McNair - Dekalb
[high] => McNair
)
)
[last_updated] => stdClass Object
(
[$date] => 2025-03-28T14:09:48Z
)
[office] => stdClass Object
(
[name] => Keller Williams Realty Metro Atlanta
[broker_id] => KWAD01
[broker_phone] => 404-564-5560
)
[agents] => Array
(
[0] => stdClass Object
(
[name] => stdClass Object
(
[first] => J BRIAN
[last] => CRAWFORD
)
[phone] => stdClass Object
(
[preferred] => 404-643-4577
[mobile] => 404-643-4577
[fax] => 404-564-5561
)
[agent_id] => JBCRAW
)
)
[media] => stdClass Object
(
[virtual_tours] => Array
(
[0] => https://www.propertypanorama.com/2174-Juanita-Street-Decatur-GA-30032/unbranded
)
[photos] => Array
(
[0] => stdClass Object
(
[position] => 1
[description] => View of front facade with brick siding, a shingled roof, entry steps, crawl space, and a front lawn
[urls] => stdClass Object
(
[original] => https://new.photos.idx.io/fmls-reso/7531875/ec8d76c12b4c511c22a94db3bfa6f02e-m1.jpg
[215x] => https://new.photos.idx.io/fmls-reso/7531875/ec8d76c12b4c511c22a94db3bfa6f02e-m1/215x.jpg
[440x] => https://new.photos.idx.io/fmls-reso/7531875/ec8d76c12b4c511c22a94db3bfa6f02e-m1/440x.jpg
)
)
[1] => stdClass Object
(
[position] => 2
[description] => View of front of house featuring brick siding, a front yard, and a shingled roof
[urls] => stdClass Object
(
[original] => https://new.photos.idx.io/fmls-reso/7531875/ec8d76c12b4c511c22a94db3bfa6f02e-m2.jpg
[215x] => https://new.photos.idx.io/fmls-reso/7531875/ec8d76c12b4c511c22a94db3bfa6f02e-m2/215x.jpg
[440x] => https://new.photos.idx.io/fmls-reso/7531875/ec8d76c12b4c511c22a94db3bfa6f02e-m2/440x.jpg
)
)
[2] => stdClass Object
(
[position] => 3
[description] => Living area with dark wood-style floors, recessed lighting, visible vents, and baseboards
[urls] => stdClass Object
(
[original] => https://new.photos.idx.io/fmls-reso/7531875/ec8d76c12b4c511c22a94db3bfa6f02e-m3.jpg
[215x] => https://new.photos.idx.io/fmls-reso/7531875/ec8d76c12b4c511c22a94db3bfa6f02e-m3/215x.jpg
[440x] => https://new.photos.idx.io/fmls-reso/7531875/ec8d76c12b4c511c22a94db3bfa6f02e-m3/440x.jpg
)
)
[3] => stdClass Object
(
[position] => 4
[description] => Living room featuring recessed lighting, visible vents, baseboards, and wood finished floors
[urls] => stdClass Object
(
[original] => https://new.photos.idx.io/fmls-reso/7531875/ec8d76c12b4c511c22a94db3bfa6f02e-m4.jpg
[215x] => https://new.photos.idx.io/fmls-reso/7531875/ec8d76c12b4c511c22a94db3bfa6f02e-m4/215x.jpg
[440x] => https://new.photos.idx.io/fmls-reso/7531875/ec8d76c12b4c511c22a94db3bfa6f02e-m4/440x.jpg
)
)
[4] => stdClass Object
(
[position] => 5
[description] => Dining area with a barn door, wood finished floors, electric panel, and baseboards
[urls] => stdClass Object
(
[original] => https://new.photos.idx.io/fmls-reso/7531875/ec8d76c12b4c511c22a94db3bfa6f02e-m5.jpg
[215x] => https://new.photos.idx.io/fmls-reso/7531875/ec8d76c12b4c511c22a94db3bfa6f02e-m5/215x.jpg
[440x] => https://new.photos.idx.io/fmls-reso/7531875/ec8d76c12b4c511c22a94db3bfa6f02e-m5/440x.jpg
)
)
[5] => stdClass Object
(
[position] => 6
[description] => Living area featuring recessed lighting, wood finished floors, baseboards, and a barn door
[urls] => stdClass Object
(
[original] => https://new.photos.idx.io/fmls-reso/7531875/ec8d76c12b4c511c22a94db3bfa6f02e-m6.jpg
[215x] => https://new.photos.idx.io/fmls-reso/7531875/ec8d76c12b4c511c22a94db3bfa6f02e-m6/215x.jpg
[440x] => https://new.photos.idx.io/fmls-reso/7531875/ec8d76c12b4c511c22a94db3bfa6f02e-m6/440x.jpg
)
)
[6] => stdClass Object
(
[position] => 7
[description] => Living room with recessed lighting, visible vents, baseboards, and wood finished floors
[urls] => stdClass Object
(
[original] => https://new.photos.idx.io/fmls-reso/7531875/ec8d76c12b4c511c22a94db3bfa6f02e-m7.jpg
[215x] => https://new.photos.idx.io/fmls-reso/7531875/ec8d76c12b4c511c22a94db3bfa6f02e-m7/215x.jpg
[440x] => https://new.photos.idx.io/fmls-reso/7531875/ec8d76c12b4c511c22a94db3bfa6f02e-m7/440x.jpg
)
)
[7] => stdClass Object
(
[position] => 8
[description] => Living area featuring wood finished floors, visible vents, and a barn door
[urls] => stdClass Object
(
[original] => https://new.photos.idx.io/fmls-reso/7531875/ec8d76c12b4c511c22a94db3bfa6f02e-m8.jpg
[215x] => https://new.photos.idx.io/fmls-reso/7531875/ec8d76c12b4c511c22a94db3bfa6f02e-m8/215x.jpg
[440x] => https://new.photos.idx.io/fmls-reso/7531875/ec8d76c12b4c511c22a94db3bfa6f02e-m8/440x.jpg
)
)
[8] => stdClass Object
(
[position] => 9
[description] => Kitchen with wall chimney range hood, backsplash, gray cabinets, and appliances with stainless steel finishes
[urls] => stdClass Object
(
[original] => https://new.photos.idx.io/fmls-reso/7531875/ec8d76c12b4c511c22a94db3bfa6f02e-m9.jpg
[215x] => https://new.photos.idx.io/fmls-reso/7531875/ec8d76c12b4c511c22a94db3bfa6f02e-m9/215x.jpg
[440x] => https://new.photos.idx.io/fmls-reso/7531875/ec8d76c12b4c511c22a94db3bfa6f02e-m9/440x.jpg
)
)
[9] => stdClass Object
(
[position] => 10
[description] => Kitchen featuring wall chimney exhaust hood, dark wood-type flooring, stainless steel appliances, gray cabinetry, and a kitchen bar
[urls] => stdClass Object
(
[original] => https://new.photos.idx.io/fmls-reso/7531875/ec8d76c12b4c511c22a94db3bfa6f02e-m10.jpg
[215x] => https://new.photos.idx.io/fmls-reso/7531875/ec8d76c12b4c511c22a94db3bfa6f02e-m10/215x.jpg
[440x] => https://new.photos.idx.io/fmls-reso/7531875/ec8d76c12b4c511c22a94db3bfa6f02e-m10/440x.jpg
)
)
[10] => stdClass Object
(
[position] => 11
[description] => Kitchen featuring dark wood finished floors, stainless steel appliances, light countertops, gray cabinetry, and a sink
[urls] => stdClass Object
(
[original] => https://new.photos.idx.io/fmls-reso/7531875/ec8d76c12b4c511c22a94db3bfa6f02e-m11.jpg
[215x] => https://new.photos.idx.io/fmls-reso/7531875/ec8d76c12b4c511c22a94db3bfa6f02e-m11/215x.jpg
[440x] => https://new.photos.idx.io/fmls-reso/7531875/ec8d76c12b4c511c22a94db3bfa6f02e-m11/440x.jpg
)
)
[11] => stdClass Object
(
[position] => 12
[description] => Kitchen featuring appliances with stainless steel finishes, gray cabinetry, a sink, and wall chimney exhaust hood
[urls] => stdClass Object
(
[original] => https://new.photos.idx.io/fmls-reso/7531875/ec8d76c12b4c511c22a94db3bfa6f02e-m12.jpg
[215x] => https://new.photos.idx.io/fmls-reso/7531875/ec8d76c12b4c511c22a94db3bfa6f02e-m12/215x.jpg
[440x] => https://new.photos.idx.io/fmls-reso/7531875/ec8d76c12b4c511c22a94db3bfa6f02e-m12/440x.jpg
)
)
[12] => stdClass Object
(
[position] => 13
[description] => Kitchen featuring visible vents, wall chimney exhaust hood, stainless steel appliances, gray cabinetry, and a sink
[urls] => stdClass Object
(
[original] => https://new.photos.idx.io/fmls-reso/7531875/ec8d76c12b4c511c22a94db3bfa6f02e-m13.jpg
[215x] => https://new.photos.idx.io/fmls-reso/7531875/ec8d76c12b4c511c22a94db3bfa6f02e-m13/215x.jpg
[440x] => https://new.photos.idx.io/fmls-reso/7531875/ec8d76c12b4c511c22a94db3bfa6f02e-m13/440x.jpg
)
)
[13] => stdClass Object
(
[position] => 14
[description] => Kitchen featuring a breakfast bar, gray cabinets, light countertops, appliances with stainless steel finishes, and wall chimney exhaust hood
[urls] => stdClass Object
(
[original] => https://new.photos.idx.io/fmls-reso/7531875/ec8d76c12b4c511c22a94db3bfa6f02e-m14.jpg
[215x] => https://new.photos.idx.io/fmls-reso/7531875/ec8d76c12b4c511c22a94db3bfa6f02e-m14/215x.jpg
[440x] => https://new.photos.idx.io/fmls-reso/7531875/ec8d76c12b4c511c22a94db3bfa6f02e-m14/440x.jpg
)
)
[14] => stdClass Object
(
[position] => 15
[description] => Kitchen featuring a barn door, recessed lighting, dark wood-type flooring, gray cabinets, and a center island
[urls] => stdClass Object
(
[original] => https://new.photos.idx.io/fmls-reso/7531875/ec8d76c12b4c511c22a94db3bfa6f02e-m15.jpg
[215x] => https://new.photos.idx.io/fmls-reso/7531875/ec8d76c12b4c511c22a94db3bfa6f02e-m15/215x.jpg
[440x] => https://new.photos.idx.io/fmls-reso/7531875/ec8d76c12b4c511c22a94db3bfa6f02e-m15/440x.jpg
)
)
[15] => stdClass Object
(
[position] => 16
[description] => Kitchen featuring wall chimney exhaust hood, appliances with stainless steel finishes, visible vents, and gray cabinetry
[urls] => stdClass Object
(
[original] => https://new.photos.idx.io/fmls-reso/7531875/ec8d76c12b4c511c22a94db3bfa6f02e-m16.jpg
[215x] => https://new.photos.idx.io/fmls-reso/7531875/ec8d76c12b4c511c22a94db3bfa6f02e-m16/215x.jpg
[440x] => https://new.photos.idx.io/fmls-reso/7531875/ec8d76c12b4c511c22a94db3bfa6f02e-m16/440x.jpg
)
)
[16] => stdClass Object
(
[position] => 17
[description] => Dining area with a barn door, electric panel, visible vents, and dark wood finished floors
[urls] => stdClass Object
(
[original] => https://new.photos.idx.io/fmls-reso/7531875/ec8d76c12b4c511c22a94db3bfa6f02e-m17.jpg
[215x] => https://new.photos.idx.io/fmls-reso/7531875/ec8d76c12b4c511c22a94db3bfa6f02e-m17/215x.jpg
[440x] => https://new.photos.idx.io/fmls-reso/7531875/ec8d76c12b4c511c22a94db3bfa6f02e-m17/440x.jpg
)
)
[17] => stdClass Object
(
[position] => 18
[description] => Dining space featuring dark wood-style floors, electric panel, a healthy amount of sunlight, and a barn door
[urls] => stdClass Object
(
[original] => https://new.photos.idx.io/fmls-reso/7531875/ec8d76c12b4c511c22a94db3bfa6f02e-m18.jpg
[215x] => https://new.photos.idx.io/fmls-reso/7531875/ec8d76c12b4c511c22a94db3bfa6f02e-m18/215x.jpg
[440x] => https://new.photos.idx.io/fmls-reso/7531875/ec8d76c12b4c511c22a94db3bfa6f02e-m18/440x.jpg
)
)
[18] => stdClass Object
(
[position] => 19
[description] => Kitchen with a barn door, gray cabinetry, a kitchen island, a sink, and visible vents
[urls] => stdClass Object
(
[original] => https://new.photos.idx.io/fmls-reso/7531875/ec8d76c12b4c511c22a94db3bfa6f02e-m19.jpg
[215x] => https://new.photos.idx.io/fmls-reso/7531875/ec8d76c12b4c511c22a94db3bfa6f02e-m19/215x.jpg
[440x] => https://new.photos.idx.io/fmls-reso/7531875/ec8d76c12b4c511c22a94db3bfa6f02e-m19/440x.jpg
)
)
[19] => stdClass Object
(
[position] => 20
[description] => Bedroom featuring dark wood-style flooring, multiple windows, and recessed lighting
[urls] => stdClass Object
(
[original] => https://new.photos.idx.io/fmls-reso/7531875/ec8d76c12b4c511c22a94db3bfa6f02e-m20.jpg
[215x] => https://new.photos.idx.io/fmls-reso/7531875/ec8d76c12b4c511c22a94db3bfa6f02e-m20/215x.jpg
[440x] => https://new.photos.idx.io/fmls-reso/7531875/ec8d76c12b4c511c22a94db3bfa6f02e-m20/440x.jpg
)
)
[20] => stdClass Object
(
[position] => 21
[description] => Bedroom featuring recessed lighting, visible vents, dark wood finished floors, and baseboards
[urls] => stdClass Object
(
[original] => https://new.photos.idx.io/fmls-reso/7531875/ec8d76c12b4c511c22a94db3bfa6f02e-m21.jpg
[215x] => https://new.photos.idx.io/fmls-reso/7531875/ec8d76c12b4c511c22a94db3bfa6f02e-m21/215x.jpg
[440x] => https://new.photos.idx.io/fmls-reso/7531875/ec8d76c12b4c511c22a94db3bfa6f02e-m21/440x.jpg
)
)
[21] => stdClass Object
(
[position] => 22
[description] => Bedroom with dark wood-style floors, recessed lighting, ceiling fan, and baseboards
[urls] => stdClass Object
(
[original] => https://new.photos.idx.io/fmls-reso/7531875/ec8d76c12b4c511c22a94db3bfa6f02e-m22.jpg
[215x] => https://new.photos.idx.io/fmls-reso/7531875/ec8d76c12b4c511c22a94db3bfa6f02e-m22/215x.jpg
[440x] => https://new.photos.idx.io/fmls-reso/7531875/ec8d76c12b4c511c22a94db3bfa6f02e-m22/440x.jpg
)
)
[22] => stdClass Object
(
[position] => 23
[description] => Spacious closet featuring wood finished floors
[urls] => stdClass Object
(
[original] => https://new.photos.idx.io/fmls-reso/7531875/ec8d76c12b4c511c22a94db3bfa6f02e-m23.jpg
[215x] => https://new.photos.idx.io/fmls-reso/7531875/ec8d76c12b4c511c22a94db3bfa6f02e-m23/215x.jpg
[440x] => https://new.photos.idx.io/fmls-reso/7531875/ec8d76c12b4c511c22a94db3bfa6f02e-m23/440x.jpg
)
)
[23] => stdClass Object
(
[position] => 24
[description] => Full bathroom featuring a tile shower, a sink, and toilet
[urls] => stdClass Object
(
[original] => https://new.photos.idx.io/fmls-reso/7531875/ec8d76c12b4c511c22a94db3bfa6f02e-m24.jpg
[215x] => https://new.photos.idx.io/fmls-reso/7531875/ec8d76c12b4c511c22a94db3bfa6f02e-m24/215x.jpg
[440x] => https://new.photos.idx.io/fmls-reso/7531875/ec8d76c12b4c511c22a94db3bfa6f02e-m24/440x.jpg
)
)
[24] => stdClass Object
(
[position] => 25
[description] => Bathroom with toilet, tiled shower, and vanity
[urls] => stdClass Object
(
[original] => https://new.photos.idx.io/fmls-reso/7531875/ec8d76c12b4c511c22a94db3bfa6f02e-m25.jpg
[215x] => https://new.photos.idx.io/fmls-reso/7531875/ec8d76c12b4c511c22a94db3bfa6f02e-m25/215x.jpg
[440x] => https://new.photos.idx.io/fmls-reso/7531875/ec8d76c12b4c511c22a94db3bfa6f02e-m25/440x.jpg
)
)
[25] => stdClass Object
(
[position] => 26
[description] => Full bath with toilet and tiled shower
[urls] => stdClass Object
(
[original] => https://new.photos.idx.io/fmls-reso/7531875/ec8d76c12b4c511c22a94db3bfa6f02e-m26.jpg
[215x] => https://new.photos.idx.io/fmls-reso/7531875/ec8d76c12b4c511c22a94db3bfa6f02e-m26/215x.jpg
[440x] => https://new.photos.idx.io/fmls-reso/7531875/ec8d76c12b4c511c22a94db3bfa6f02e-m26/440x.jpg
)
)
[26] => stdClass Object
(
[position] => 27
[description] => Bedroom with baseboards, visible vents, ceiling fan, wood finished floors, and recessed lighting
[urls] => stdClass Object
(
[original] => https://new.photos.idx.io/fmls-reso/7531875/ec8d76c12b4c511c22a94db3bfa6f02e-m27.jpg
[215x] => https://new.photos.idx.io/fmls-reso/7531875/ec8d76c12b4c511c22a94db3bfa6f02e-m27/215x.jpg
[440x] => https://new.photos.idx.io/fmls-reso/7531875/ec8d76c12b4c511c22a94db3bfa6f02e-m27/440x.jpg
)
)
[27] => stdClass Object
(
[position] => 28
[description] => Bedroom with dark wood-type flooring, a ceiling fan, visible vents, baseboards, and a closet
[urls] => stdClass Object
(
[original] => https://new.photos.idx.io/fmls-reso/7531875/ec8d76c12b4c511c22a94db3bfa6f02e-m28.jpg
[215x] => https://new.photos.idx.io/fmls-reso/7531875/ec8d76c12b4c511c22a94db3bfa6f02e-m28/215x.jpg
[440x] => https://new.photos.idx.io/fmls-reso/7531875/ec8d76c12b4c511c22a94db3bfa6f02e-m28/440x.jpg
)
)
[28] => stdClass Object
(
[position] => 29
[description] => Bathroom with toilet, vanity, and shower / bathtub combination with curtain
[urls] => stdClass Object
(
[original] => https://new.photos.idx.io/fmls-reso/7531875/ec8d76c12b4c511c22a94db3bfa6f02e-m29.jpg
[215x] => https://new.photos.idx.io/fmls-reso/7531875/ec8d76c12b4c511c22a94db3bfa6f02e-m29/215x.jpg
[440x] => https://new.photos.idx.io/fmls-reso/7531875/ec8d76c12b4c511c22a94db3bfa6f02e-m29/440x.jpg
)
)
[29] => stdClass Object
(
[position] => 30
[description] => Full bathroom with shower / bath combo, vanity, and toilet
[urls] => stdClass Object
(
[original] => https://new.photos.idx.io/fmls-reso/7531875/ec8d76c12b4c511c22a94db3bfa6f02e-m30.jpg
[215x] => https://new.photos.idx.io/fmls-reso/7531875/ec8d76c12b4c511c22a94db3bfa6f02e-m30/215x.jpg
[440x] => https://new.photos.idx.io/fmls-reso/7531875/ec8d76c12b4c511c22a94db3bfa6f02e-m30/440x.jpg
)
)
[30] => stdClass Object
(
[position] => 31
[description] => Home office with a ceiling fan, visible vents, baseboards, and wood finished floors
[urls] => stdClass Object
(
[original] => https://new.photos.idx.io/fmls-reso/7531875/ec8d76c12b4c511c22a94db3bfa6f02e-m31.jpg
[215x] => https://new.photos.idx.io/fmls-reso/7531875/ec8d76c12b4c511c22a94db3bfa6f02e-m31/215x.jpg
[440x] => https://new.photos.idx.io/fmls-reso/7531875/ec8d76c12b4c511c22a94db3bfa6f02e-m31/440x.jpg
)
)
[31] => stdClass Object
(
[position] => 32
[description] => Office featuring wood finished floors, a ceiling fan, and recessed lighting
[urls] => stdClass Object
(
[original] => https://new.photos.idx.io/fmls-reso/7531875/ec8d76c12b4c511c22a94db3bfa6f02e-m32.jpg
[215x] => https://new.photos.idx.io/fmls-reso/7531875/ec8d76c12b4c511c22a94db3bfa6f02e-m32/215x.jpg
[440x] => https://new.photos.idx.io/fmls-reso/7531875/ec8d76c12b4c511c22a94db3bfa6f02e-m32/440x.jpg
)
)
[32] => stdClass Object
(
[position] => 33
[description] => Laundry room with independent washer and dryer, light tile patterned flooring, laundry area, and electric water heater
[urls] => stdClass Object
(
[original] => https://new.photos.idx.io/fmls-reso/7531875/ec8d76c12b4c511c22a94db3bfa6f02e-m33.jpg
[215x] => https://new.photos.idx.io/fmls-reso/7531875/ec8d76c12b4c511c22a94db3bfa6f02e-m33/215x.jpg
[440x] => https://new.photos.idx.io/fmls-reso/7531875/ec8d76c12b4c511c22a94db3bfa6f02e-m33/440x.jpg
)
)
[33] => stdClass Object
(
[position] => 34
[description] => Doorway to property featuring central AC unit, roof with shingles, and brick siding
[urls] => stdClass Object
(
[original] => https://new.photos.idx.io/fmls-reso/7531875/ec8d76c12b4c511c22a94db3bfa6f02e-m34.jpg
[215x] => https://new.photos.idx.io/fmls-reso/7531875/ec8d76c12b4c511c22a94db3bfa6f02e-m34/215x.jpg
[440x] => https://new.photos.idx.io/fmls-reso/7531875/ec8d76c12b4c511c22a94db3bfa6f02e-m34/440x.jpg
)
)
[34] => stdClass Object
(
[position] => 35
[description] => View of shed featuring a fenced backyard
[urls] => stdClass Object
(
[original] => https://new.photos.idx.io/fmls-reso/7531875/ec8d76c12b4c511c22a94db3bfa6f02e-m35.jpg
[215x] => https://new.photos.idx.io/fmls-reso/7531875/ec8d76c12b4c511c22a94db3bfa6f02e-m35/215x.jpg
[440x] => https://new.photos.idx.io/fmls-reso/7531875/ec8d76c12b4c511c22a94db3bfa6f02e-m35/440x.jpg
)
)
[35] => stdClass Object
(
[position] => 36
[description] => View of yard with an outbuilding, a storage shed, a fenced backyard, and a wooden deck
[urls] => stdClass Object
(
[original] => https://new.photos.idx.io/fmls-reso/7531875/ec8d76c12b4c511c22a94db3bfa6f02e-m36.jpg
[215x] => https://new.photos.idx.io/fmls-reso/7531875/ec8d76c12b4c511c22a94db3bfa6f02e-m36/215x.jpg
[440x] => https://new.photos.idx.io/fmls-reso/7531875/ec8d76c12b4c511c22a94db3bfa6f02e-m36/440x.jpg
)
)
[36] => stdClass Object
(
[position] => 37
[description] => View of yard with a fenced backyard, a storage unit, a deck, and an outdoor structure
[urls] => stdClass Object
(
[original] => https://new.photos.idx.io/fmls-reso/7531875/ec8d76c12b4c511c22a94db3bfa6f02e-m37.jpg
[215x] => https://new.photos.idx.io/fmls-reso/7531875/ec8d76c12b4c511c22a94db3bfa6f02e-m37/215x.jpg
[440x] => https://new.photos.idx.io/fmls-reso/7531875/ec8d76c12b4c511c22a94db3bfa6f02e-m37/440x.jpg
)
)
[37] => stdClass Object
(
[position] => 38
[description] => View of yard with a fenced backyard, an outdoor structure, and a storage shed
[urls] => stdClass Object
(
[original] => https://new.photos.idx.io/fmls-reso/7531875/ec8d76c12b4c511c22a94db3bfa6f02e-m38.jpg
[215x] => https://new.photos.idx.io/fmls-reso/7531875/ec8d76c12b4c511c22a94db3bfa6f02e-m38/215x.jpg
[440x] => https://new.photos.idx.io/fmls-reso/7531875/ec8d76c12b4c511c22a94db3bfa6f02e-m38/440x.jpg
)
)
[38] => stdClass Object
(
[position] => 39
[description] => View of yard featuring a fenced backyard, an outdoor structure, and a storage unit
[urls] => stdClass Object
(
[original] => https://new.photos.idx.io/fmls-reso/7531875/ec8d76c12b4c511c22a94db3bfa6f02e-m39.jpg
[215x] => https://new.photos.idx.io/fmls-reso/7531875/ec8d76c12b4c511c22a94db3bfa6f02e-m39/215x.jpg
[440x] => https://new.photos.idx.io/fmls-reso/7531875/ec8d76c12b4c511c22a94db3bfa6f02e-m39/440x.jpg
)
)
[39] => stdClass Object
(
[position] => 40
[description] => Rear view of property featuring a yard and a fenced backyard
[urls] => stdClass Object
(
[original] => https://new.photos.idx.io/fmls-reso/7531875/ec8d76c12b4c511c22a94db3bfa6f02e-m40.jpg
[215x] => https://new.photos.idx.io/fmls-reso/7531875/ec8d76c12b4c511c22a94db3bfa6f02e-m40/215x.jpg
[440x] => https://new.photos.idx.io/fmls-reso/7531875/ec8d76c12b4c511c22a94db3bfa6f02e-m40/440x.jpg
)
)
[40] => stdClass Object
(
[position] => 41
[description] => View of exterior details
[urls] => stdClass Object
(
[original] => https://new.photos.idx.io/fmls-reso/7531875/ec8d76c12b4c511c22a94db3bfa6f02e-m41.jpg
[215x] => https://new.photos.idx.io/fmls-reso/7531875/ec8d76c12b4c511c22a94db3bfa6f02e-m41/215x.jpg
[440x] => https://new.photos.idx.io/fmls-reso/7531875/ec8d76c12b4c511c22a94db3bfa6f02e-m41/440x.jpg
)
)
)
)
[internet_display_allowed] => 1
[selling_agents] => Array
(
[0] => stdClass Object
(
[name] => stdClass Object
(
[first] => Frank B
[last] => Golley
)
[phone] => stdClass Object
(
[preferred] => 404-427-9349
[mobile] => 404-427-9349
)
[agent_id] => GOLLEYFB
)
)
[key] => fmls-7531875
[added_at] => stdClass Object
(
[$date] => 2025-02-27T19:26:08Z
)
[source] => fmls
[self_link] => https://api.idx.io/listings/fmls-7531875
)









































2174 Juanita Street, Decatur, GA 30032
Price
$400,000
Beds
3
Baths
2 full
Sqft
1,557
Listing Agents
Interior Details
Exterior Details
Location
Schools

Listing Provided Courtesy Of: Keller Williams Realty Metro Atlanta 404-564-5560
Listings identified with the FMLS IDX logo come from FMLS and are held by brokerage firms other than the owner of this website. The listing brokerage is identified in any listing details. Information is deemed reliable but is not guaranteed. If you believe any FMLS listing contains material that infringes your copyrighted work please click here to review our DMCA policy and learn how to submit a takedown request. © 2025 First Multiple Listing Service, Inc.
This property information delivered from various sources that may include, but not be limited to, county records and the multiple listing service. Although the information is believed to be reliable, it is not warranted and you should not rely upon it without independent verification. Property information is subject to errors, omissions, changes, including price, or withdrawal without notice.
For issues regarding this website, please contact Eyesore, Inc. at 678.692.8512.
Data Last updated on April 11, 2025 6:41am



