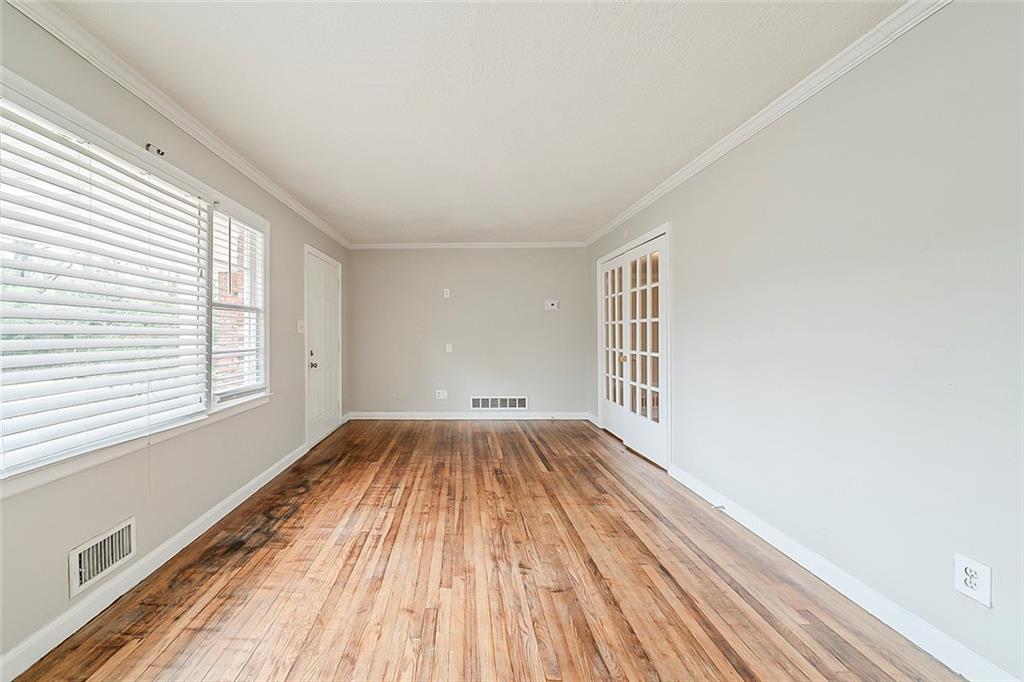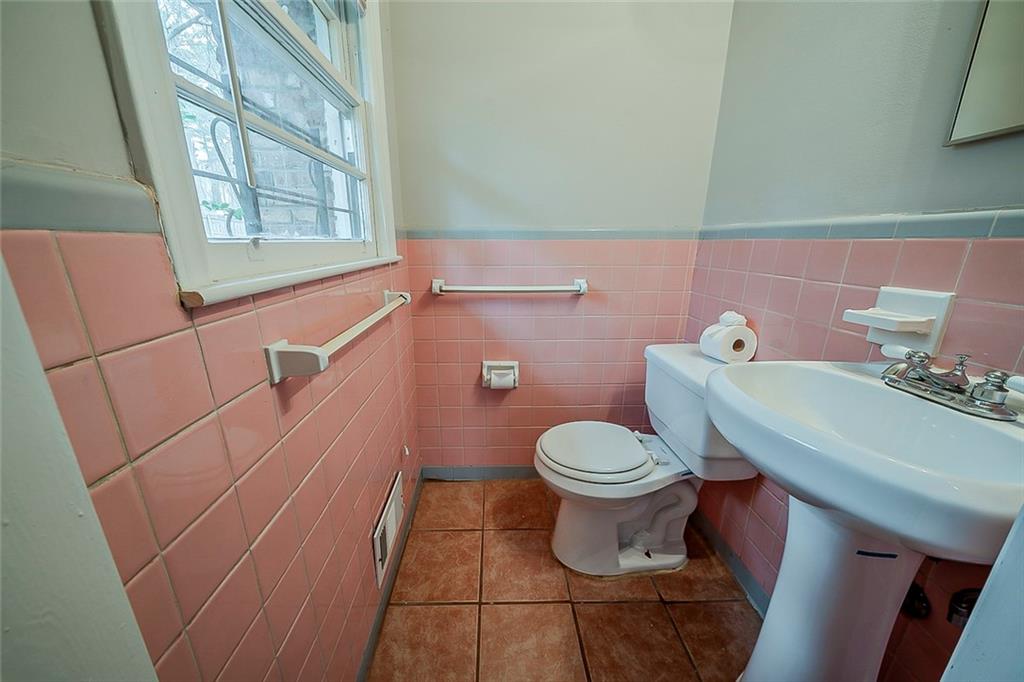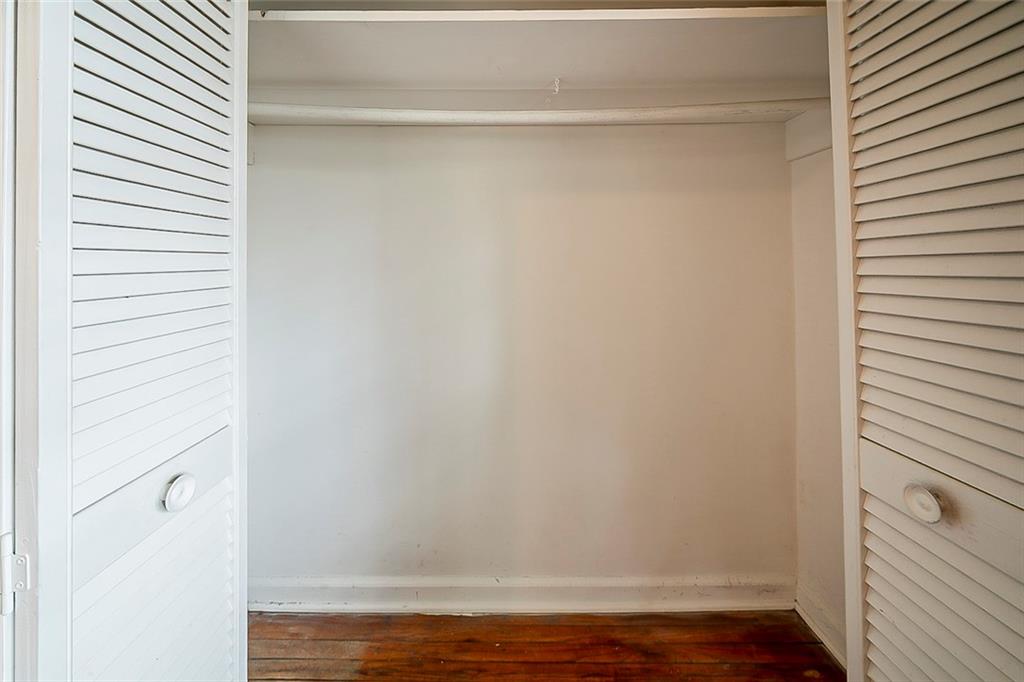NE, Atlanta, GA 30306
Main Content
stdClass Object ( [type] => Residential [status] => stdClass Object ( [current] => Active [changed] => stdClass Object ( [$date] => 2025-03-12T21:18:33Z ) ) [ml_number] => 7534207 [price] => stdClass Object ( [amount] => 200000 [original] => 200000 [last_changed_on] => stdClass Object ( [$date] => 2025-03-12T21:18:33Z ) ) [listing_flags] => Array ( [0] => Sold As/Is ) [description] => Charming 3-bedroom, 1.5-bathroom home located on a quiet street with a spacious, fenced backyard perfect for outdoor activities. This 1-story home features beautiful hardwood, tile, and carpet flooring throughout. The kitchen is equipped with white cabinets, sleek laminate countertops, and black kitchen appliances, creating a modern yet inviting atmosphere. Enjoy relaxing on the front or rear porch, and take advantage of the convenient carport for parking. With plenty of space in the large backyard, this home offers comfort and functionality. Sold As Is. [location] => stdClass Object ( [city] => Decatur [state] => GA [postal_code] => 30032 [county] => Dekalb - GA [street] => stdClass Object ( [number] => 1690 [name] => Carter Road [full] => 1690 Carter Road ) [directions] => From Downtown Atlanta, take I-20 E to Exit 65, turn left on Candler Rd, right on McAfee Rd, then left on Carter Rd to reach 1690 Carter Rd, Decatur, GA 30032 in about 20 minutes. [coordinates] => stdClass Object ( [latitude] => 33.744995 [longitude] => -84.274246 [geo_json] => stdClass Object ( [type] => Point [coordinates] => Array ( [0] => -84.274246 [1] => 33.744995 ) ) ) ) [building] => stdClass Object ( [style] => Array ( [0] => Ranch ) [construction] => Array ( [0] => Brick ) [square_feet] => stdClass Object ( [size] => 1241 [source] => Owner ) [stories] => Array ( [0] => One ) [built_in] => 1957 [rooms] => stdClass Object ( [bed] => stdClass Object ( [description] => Array ( [0] => Master on Main ) [count] => 3 ) [baths] => stdClass Object ( [full] => 1 [half] => 1 ) [kitchen] => Array ( [0] => Cabinets White [1] => Laminate Counters ) ) [appliances] => Array ( [0] => Gas Oven/Range/Countertop [1] => Gas Range [2] => Refrigerator ) [fireplaces] => stdClass Object ( [exists] => ) ) [surroundings] => stdClass Object ( [sewer] => Array ( [0] => Public Sewer ) [parking] => Array ( [0] => Carport [1] => Covered ) [land] => stdClass Object ( [size] => stdClass Object ( [dimensions] => 150 x 130 [acres] => 0.32 ) [description] => Array ( [0] => Back Yard ) ) [school] => stdClass Object ( [elementary] => Peachcrest [junior] => Mary McLeod Bethune [high] => Towers ) ) [last_updated] => stdClass Object ( [$date] => 2025-03-13T14:51:15Z ) [office] => stdClass Object ( [name] => Mainstay Brokerage LLC [broker_id] => OEXB01 [broker_phone] => 800-583-2914 ) [agents] => Array ( [0] => stdClass Object ( [name] => stdClass Object ( [first] => Andrew [last] => Newell ) [phone] => stdClass Object ( [preferred] => 678-883-1109 [mobile] => 678-883-1109 [fax] => 000-000-0000 ) [agent_id] => ANEWELL ) ) [media] => stdClass Object ( [virtual_tours] => Array ( [0] => https://www.propertypanorama.com/1690-Carter-Road-Decatur-GA-30032/unbranded ) [photos] => Array ( [0] => stdClass Object ( [position] => 1 [description] => View of front of house featuring a front yard, an attached carport, and brick siding [urls] => stdClass Object ( [original] => https://new.photos.idx.io/fmls-reso/7534207/2a83218a5f0b9f84e1b9df28212602b4-m1.jpg [215x] => https://new.photos.idx.io/fmls-reso/7534207/2a83218a5f0b9f84e1b9df28212602b4-m1/215x.jpg [440x] => https://new.photos.idx.io/fmls-reso/7534207/2a83218a5f0b9f84e1b9df28212602b4-m1/440x.jpg ) ) [1] => stdClass Object ( [position] => 2 [description] => Kitchen with under cabinet range hood, a sink, white cabinetry, baseboards, and black appliances [urls] => stdClass Object ( [original] => https://new.photos.idx.io/fmls-reso/7534207/2a83218a5f0b9f84e1b9df28212602b4-m2.jpg [215x] => https://new.photos.idx.io/fmls-reso/7534207/2a83218a5f0b9f84e1b9df28212602b4-m2/215x.jpg [440x] => https://new.photos.idx.io/fmls-reso/7534207/2a83218a5f0b9f84e1b9df28212602b4-m2/440x.jpg ) ) [2] => stdClass Object ( [position] => 3 [description] => Kitchen featuring open shelves, a sink, freestanding refrigerator, and white cabinetry [urls] => stdClass Object ( [original] => https://new.photos.idx.io/fmls-reso/7534207/2a83218a5f0b9f84e1b9df28212602b4-m3.jpg [215x] => https://new.photos.idx.io/fmls-reso/7534207/2a83218a5f0b9f84e1b9df28212602b4-m3/215x.jpg [440x] => https://new.photos.idx.io/fmls-reso/7534207/2a83218a5f0b9f84e1b9df28212602b4-m3/440x.jpg ) ) [3] => stdClass Object ( [position] => 4 [description] => Kitchen with visible vents, baseboards, black electric range oven, under cabinet range hood, and white cabinetry [urls] => stdClass Object ( [original] => https://new.photos.idx.io/fmls-reso/7534207/2a83218a5f0b9f84e1b9df28212602b4-m4.jpg [215x] => https://new.photos.idx.io/fmls-reso/7534207/2a83218a5f0b9f84e1b9df28212602b4-m4/215x.jpg [440x] => https://new.photos.idx.io/fmls-reso/7534207/2a83218a5f0b9f84e1b9df28212602b4-m4/440x.jpg ) ) [4] => stdClass Object ( [position] => 5 [description] => Kitchen with black / electric stove, light countertops, under cabinet range hood, open shelves, and a sink [urls] => stdClass Object ( [original] => https://new.photos.idx.io/fmls-reso/7534207/2a83218a5f0b9f84e1b9df28212602b4-m5.jpg [215x] => https://new.photos.idx.io/fmls-reso/7534207/2a83218a5f0b9f84e1b9df28212602b4-m5/215x.jpg [440x] => https://new.photos.idx.io/fmls-reso/7534207/2a83218a5f0b9f84e1b9df28212602b4-m5/440x.jpg ) ) [5] => stdClass Object ( [position] => 6 [description] => Spare room with a textured ceiling, ornamental molding, light wood-style flooring, and baseboards [urls] => stdClass Object ( [original] => https://new.photos.idx.io/fmls-reso/7534207/2a83218a5f0b9f84e1b9df28212602b4-m6.jpg [215x] => https://new.photos.idx.io/fmls-reso/7534207/2a83218a5f0b9f84e1b9df28212602b4-m6/215x.jpg [440x] => https://new.photos.idx.io/fmls-reso/7534207/2a83218a5f0b9f84e1b9df28212602b4-m6/440x.jpg ) ) [6] => stdClass Object ( [position] => 7 [description] => Empty room with light wood-style flooring, visible vents, and crown molding [urls] => stdClass Object ( [original] => https://new.photos.idx.io/fmls-reso/7534207/2a83218a5f0b9f84e1b9df28212602b4-m7.jpg [215x] => https://new.photos.idx.io/fmls-reso/7534207/2a83218a5f0b9f84e1b9df28212602b4-m7/215x.jpg [440x] => https://new.photos.idx.io/fmls-reso/7534207/2a83218a5f0b9f84e1b9df28212602b4-m7/440x.jpg ) ) [7] => stdClass Object ( [position] => 8 [description] => Unfurnished bedroom with baseboards, a closet, visible vents, and crown molding [urls] => stdClass Object ( [original] => https://new.photos.idx.io/fmls-reso/7534207/2a83218a5f0b9f84e1b9df28212602b4-m8.jpg [215x] => https://new.photos.idx.io/fmls-reso/7534207/2a83218a5f0b9f84e1b9df28212602b4-m8/215x.jpg [440x] => https://new.photos.idx.io/fmls-reso/7534207/2a83218a5f0b9f84e1b9df28212602b4-m8/440x.jpg ) ) [8] => stdClass Object ( [position] => 9 [description] => Unfurnished bedroom with wood finished floors, visible vents, and crown molding [urls] => stdClass Object ( [original] => https://new.photos.idx.io/fmls-reso/7534207/2a83218a5f0b9f84e1b9df28212602b4-m9.jpg [215x] => https://new.photos.idx.io/fmls-reso/7534207/2a83218a5f0b9f84e1b9df28212602b4-m9/215x.jpg [440x] => https://new.photos.idx.io/fmls-reso/7534207/2a83218a5f0b9f84e1b9df28212602b4-m9/440x.jpg ) ) [9] => stdClass Object ( [position] => 10 [description] => Unfurnished room featuring ornamental molding, visible vents, baseboards, and hardwood / wood-style flooring [urls] => stdClass Object ( [original] => https://new.photos.idx.io/fmls-reso/7534207/2a83218a5f0b9f84e1b9df28212602b4-m10.jpg [215x] => https://new.photos.idx.io/fmls-reso/7534207/2a83218a5f0b9f84e1b9df28212602b4-m10/215x.jpg [440x] => https://new.photos.idx.io/fmls-reso/7534207/2a83218a5f0b9f84e1b9df28212602b4-m10/440x.jpg ) ) [10] => stdClass Object ( [position] => 11 [description] => Half bath with toilet, tile walls, a sink, and wainscoting [urls] => stdClass Object ( [original] => https://new.photos.idx.io/fmls-reso/7534207/2a83218a5f0b9f84e1b9df28212602b4-m11.jpg [215x] => https://new.photos.idx.io/fmls-reso/7534207/2a83218a5f0b9f84e1b9df28212602b4-m11/215x.jpg [440x] => https://new.photos.idx.io/fmls-reso/7534207/2a83218a5f0b9f84e1b9df28212602b4-m11/440x.jpg ) ) [11] => stdClass Object ( [position] => 12 [description] => Bathroom featuring toilet, wainscoting, visible vents, and tile patterned floors [urls] => stdClass Object ( [original] => https://new.photos.idx.io/fmls-reso/7534207/2a83218a5f0b9f84e1b9df28212602b4-m12.jpg [215x] => https://new.photos.idx.io/fmls-reso/7534207/2a83218a5f0b9f84e1b9df28212602b4-m12/215x.jpg [440x] => https://new.photos.idx.io/fmls-reso/7534207/2a83218a5f0b9f84e1b9df28212602b4-m12/440x.jpg ) ) [12] => stdClass Object ( [position] => 13 [description] => View of closet [urls] => stdClass Object ( [original] => https://new.photos.idx.io/fmls-reso/7534207/2a83218a5f0b9f84e1b9df28212602b4-m13.jpg [215x] => https://new.photos.idx.io/fmls-reso/7534207/2a83218a5f0b9f84e1b9df28212602b4-m13/215x.jpg [440x] => https://new.photos.idx.io/fmls-reso/7534207/2a83218a5f0b9f84e1b9df28212602b4-m13/440x.jpg ) ) [13] => stdClass Object ( [position] => 14 [description] => Spare room featuring rail lighting, baseboards, visible vents, and carpet flooring [urls] => stdClass Object ( [original] => https://new.photos.idx.io/fmls-reso/7534207/2a83218a5f0b9f84e1b9df28212602b4-m14.jpg [215x] => https://new.photos.idx.io/fmls-reso/7534207/2a83218a5f0b9f84e1b9df28212602b4-m14/215x.jpg [440x] => https://new.photos.idx.io/fmls-reso/7534207/2a83218a5f0b9f84e1b9df28212602b4-m14/440x.jpg ) ) [14] => stdClass Object ( [position] => 15 [description] => Carpeted spare room with rail lighting, baseboards, and ornamental molding [urls] => stdClass Object ( [original] => https://new.photos.idx.io/fmls-reso/7534207/2a83218a5f0b9f84e1b9df28212602b4-m15.jpg [215x] => https://new.photos.idx.io/fmls-reso/7534207/2a83218a5f0b9f84e1b9df28212602b4-m15/215x.jpg [440x] => https://new.photos.idx.io/fmls-reso/7534207/2a83218a5f0b9f84e1b9df28212602b4-m15/440x.jpg ) ) [15] => stdClass Object ( [position] => 16 [description] => Unfurnished room with visible vents, baseboards, and wood finished floors [urls] => stdClass Object ( [original] => https://new.photos.idx.io/fmls-reso/7534207/2a83218a5f0b9f84e1b9df28212602b4-m16.jpg [215x] => https://new.photos.idx.io/fmls-reso/7534207/2a83218a5f0b9f84e1b9df28212602b4-m16/215x.jpg [440x] => https://new.photos.idx.io/fmls-reso/7534207/2a83218a5f0b9f84e1b9df28212602b4-m16/440x.jpg ) ) [16] => stdClass Object ( [position] => 17 [description] => Spare room featuring wood finished floors, visible vents, and baseboards [urls] => stdClass Object ( [original] => https://new.photos.idx.io/fmls-reso/7534207/2a83218a5f0b9f84e1b9df28212602b4-m17.jpg [215x] => https://new.photos.idx.io/fmls-reso/7534207/2a83218a5f0b9f84e1b9df28212602b4-m17/215x.jpg [440x] => https://new.photos.idx.io/fmls-reso/7534207/2a83218a5f0b9f84e1b9df28212602b4-m17/440x.jpg ) ) [17] => stdClass Object ( [position] => 18 [description] => Spare room featuring baseboards, wood finished floors, visible vents, and crown molding [urls] => stdClass Object ( [original] => https://new.photos.idx.io/fmls-reso/7534207/2a83218a5f0b9f84e1b9df28212602b4-m18.jpg [215x] => https://new.photos.idx.io/fmls-reso/7534207/2a83218a5f0b9f84e1b9df28212602b4-m18/215x.jpg [440x] => https://new.photos.idx.io/fmls-reso/7534207/2a83218a5f0b9f84e1b9df28212602b4-m18/440x.jpg ) ) [18] => stdClass Object ( [position] => 19 [description] => Corridor featuring baseboards, visible vents, dark wood finished floors, and ornamental molding [urls] => stdClass Object ( [original] => https://new.photos.idx.io/fmls-reso/7534207/2a83218a5f0b9f84e1b9df28212602b4-m19.jpg [215x] => https://new.photos.idx.io/fmls-reso/7534207/2a83218a5f0b9f84e1b9df28212602b4-m19/215x.jpg [440x] => https://new.photos.idx.io/fmls-reso/7534207/2a83218a5f0b9f84e1b9df28212602b4-m19/440x.jpg ) ) [19] => stdClass Object ( [position] => 20 [description] => Bathroom with toilet, a wainscoted wall, tile walls, and a textured wall [urls] => stdClass Object ( [original] => https://new.photos.idx.io/fmls-reso/7534207/2a83218a5f0b9f84e1b9df28212602b4-m20.jpg [215x] => https://new.photos.idx.io/fmls-reso/7534207/2a83218a5f0b9f84e1b9df28212602b4-m20/215x.jpg [440x] => https://new.photos.idx.io/fmls-reso/7534207/2a83218a5f0b9f84e1b9df28212602b4-m20/440x.jpg ) ) [20] => stdClass Object ( [position] => 21 [description] => Bathroom featuring tile patterned flooring, tile walls, and toilet [urls] => stdClass Object ( [original] => https://new.photos.idx.io/fmls-reso/7534207/2a83218a5f0b9f84e1b9df28212602b4-m21.jpg [215x] => https://new.photos.idx.io/fmls-reso/7534207/2a83218a5f0b9f84e1b9df28212602b4-m21/215x.jpg [440x] => https://new.photos.idx.io/fmls-reso/7534207/2a83218a5f0b9f84e1b9df28212602b4-m21/440x.jpg ) ) [21] => stdClass Object ( [position] => 22 [description] => View of patio featuring fence and an attached carport [urls] => stdClass Object ( [original] => https://new.photos.idx.io/fmls-reso/7534207/2a83218a5f0b9f84e1b9df28212602b4-m22.jpg [215x] => https://new.photos.idx.io/fmls-reso/7534207/2a83218a5f0b9f84e1b9df28212602b4-m22/215x.jpg [440x] => https://new.photos.idx.io/fmls-reso/7534207/2a83218a5f0b9f84e1b9df28212602b4-m22/440x.jpg ) ) [22] => stdClass Object ( [position] => 23 [description] => View of patio / terrace [urls] => stdClass Object ( [original] => https://new.photos.idx.io/fmls-reso/7534207/2a83218a5f0b9f84e1b9df28212602b4-m23.jpg [215x] => https://new.photos.idx.io/fmls-reso/7534207/2a83218a5f0b9f84e1b9df28212602b4-m23/215x.jpg [440x] => https://new.photos.idx.io/fmls-reso/7534207/2a83218a5f0b9f84e1b9df28212602b4-m23/440x.jpg ) ) [23] => stdClass Object ( [position] => 24 [description] => View of unfurnished sunroom [urls] => stdClass Object ( [original] => https://new.photos.idx.io/fmls-reso/7534207/2a83218a5f0b9f84e1b9df28212602b4-m24.jpg [215x] => https://new.photos.idx.io/fmls-reso/7534207/2a83218a5f0b9f84e1b9df28212602b4-m24/215x.jpg [440x] => https://new.photos.idx.io/fmls-reso/7534207/2a83218a5f0b9f84e1b9df28212602b4-m24/440x.jpg ) ) [24] => stdClass Object ( [position] => 25 [description] => View of unfurnished sunroom [urls] => stdClass Object ( [original] => https://new.photos.idx.io/fmls-reso/7534207/2a83218a5f0b9f84e1b9df28212602b4-m25.jpg [215x] => https://new.photos.idx.io/fmls-reso/7534207/2a83218a5f0b9f84e1b9df28212602b4-m25/215x.jpg [440x] => https://new.photos.idx.io/fmls-reso/7534207/2a83218a5f0b9f84e1b9df28212602b4-m25/440x.jpg ) ) [25] => stdClass Object ( [position] => 26 [description] => View of yard with a fenced backyard [urls] => stdClass Object ( [original] => https://new.photos.idx.io/fmls-reso/7534207/2a83218a5f0b9f84e1b9df28212602b4-m26.jpg [215x] => https://new.photos.idx.io/fmls-reso/7534207/2a83218a5f0b9f84e1b9df28212602b4-m26/215x.jpg [440x] => https://new.photos.idx.io/fmls-reso/7534207/2a83218a5f0b9f84e1b9df28212602b4-m26/440x.jpg ) ) [26] => stdClass Object ( [position] => 27 [description] => View of yard featuring a sunroom and fence [urls] => stdClass Object ( [original] => https://new.photos.idx.io/fmls-reso/7534207/2a83218a5f0b9f84e1b9df28212602b4-m27.jpg [215x] => https://new.photos.idx.io/fmls-reso/7534207/2a83218a5f0b9f84e1b9df28212602b4-m27/215x.jpg [440x] => https://new.photos.idx.io/fmls-reso/7534207/2a83218a5f0b9f84e1b9df28212602b4-m27/440x.jpg ) ) [27] => stdClass Object ( [position] => 28 [description] => View of yard with a sunroom and fence [urls] => stdClass Object ( [original] => https://new.photos.idx.io/fmls-reso/7534207/2a83218a5f0b9f84e1b9df28212602b4-m28.jpg [215x] => https://new.photos.idx.io/fmls-reso/7534207/2a83218a5f0b9f84e1b9df28212602b4-m28/215x.jpg [440x] => https://new.photos.idx.io/fmls-reso/7534207/2a83218a5f0b9f84e1b9df28212602b4-m28/440x.jpg ) ) [28] => stdClass Object ( [position] => 29 [description] => View of yard featuring fence [urls] => stdClass Object ( [original] => https://new.photos.idx.io/fmls-reso/7534207/2a83218a5f0b9f84e1b9df28212602b4-m29.jpg [215x] => https://new.photos.idx.io/fmls-reso/7534207/2a83218a5f0b9f84e1b9df28212602b4-m29/215x.jpg [440x] => https://new.photos.idx.io/fmls-reso/7534207/2a83218a5f0b9f84e1b9df28212602b4-m29/440x.jpg ) ) [29] => stdClass Object ( [position] => 30 [description] => View of patio featuring covered porch [urls] => stdClass Object ( [original] => https://new.photos.idx.io/fmls-reso/7534207/2a83218a5f0b9f84e1b9df28212602b4-m30.jpg [215x] => https://new.photos.idx.io/fmls-reso/7534207/2a83218a5f0b9f84e1b9df28212602b4-m30/215x.jpg [440x] => https://new.photos.idx.io/fmls-reso/7534207/2a83218a5f0b9f84e1b9df28212602b4-m30/440x.jpg ) ) [30] => stdClass Object ( [position] => 31 [urls] => stdClass Object ( [original] => https://new.photos.idx.io/fmls-reso/7534207/2a83218a5f0b9f84e1b9df28212602b4-m31.jpg [215x] => https://new.photos.idx.io/fmls-reso/7534207/2a83218a5f0b9f84e1b9df28212602b4-m31/215x.jpg [440x] => https://new.photos.idx.io/fmls-reso/7534207/2a83218a5f0b9f84e1b9df28212602b4-m31/440x.jpg ) ) ) ) [internet_display_allowed] => 1 [key] => fmls-7534207 [added_at] => stdClass Object ( [$date] => 2025-03-12T21:18:33Z ) [source] => fmls [self_link] => https://api.idx.io/listings/fmls-7534207 )































1690 Carter Road, Decatur, GA 30032
Price
$200,000
Beds
3
Baths
1 full | 1 half
Sqft
1,241
Listing Agents
Interior Details
Exterior Details
Location
Schools

Listing Provided Courtesy Of: Mainstay Brokerage LLC 800-583-2914
Listings identified with the FMLS IDX logo come from FMLS and are held by brokerage firms other than the owner of this website. The listing brokerage is identified in any listing details. Information is deemed reliable but is not guaranteed. If you believe any FMLS listing contains material that infringes your copyrighted work please click here to review our DMCA policy and learn how to submit a takedown request. © 2025 First Multiple Listing Service, Inc.
This property information delivered from various sources that may include, but not be limited to, county records and the multiple listing service. Although the information is believed to be reliable, it is not warranted and you should not rely upon it without independent verification. Property information is subject to errors, omissions, changes, including price, or withdrawal without notice.
For issues regarding this website, please contact Eyesore, Inc. at 678.692.8512.
Data Last updated on April 2, 2025 2:30am



