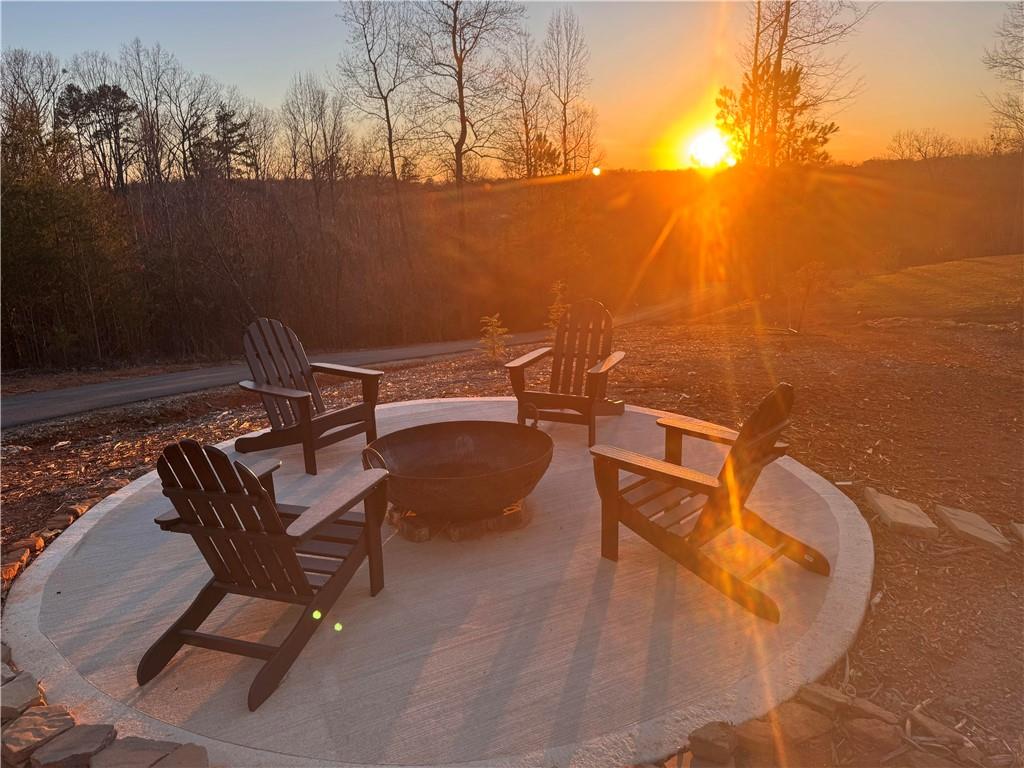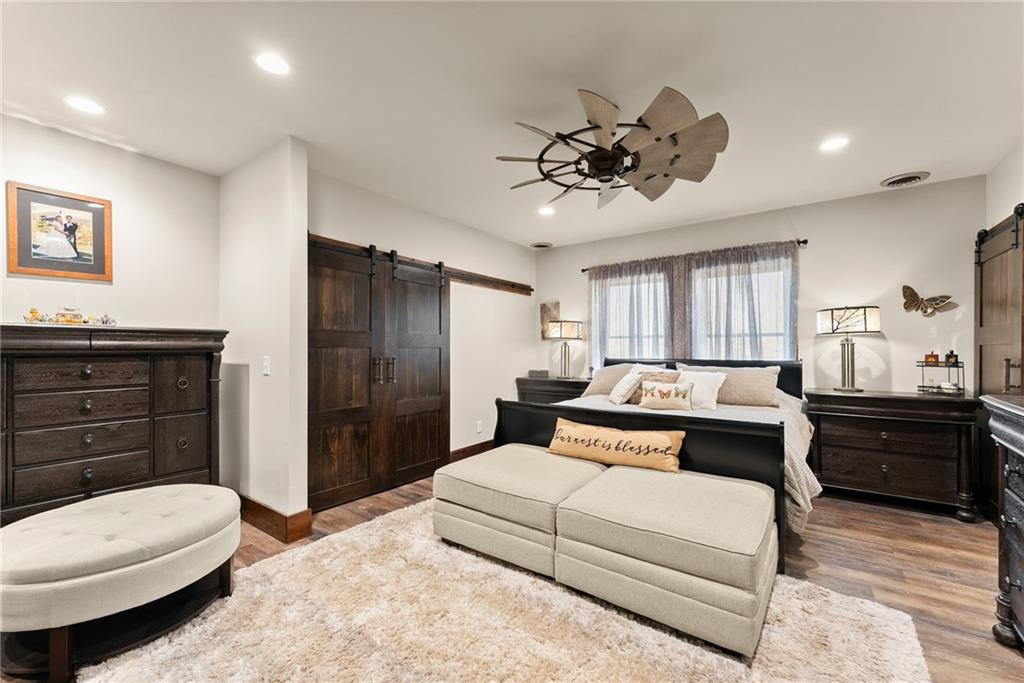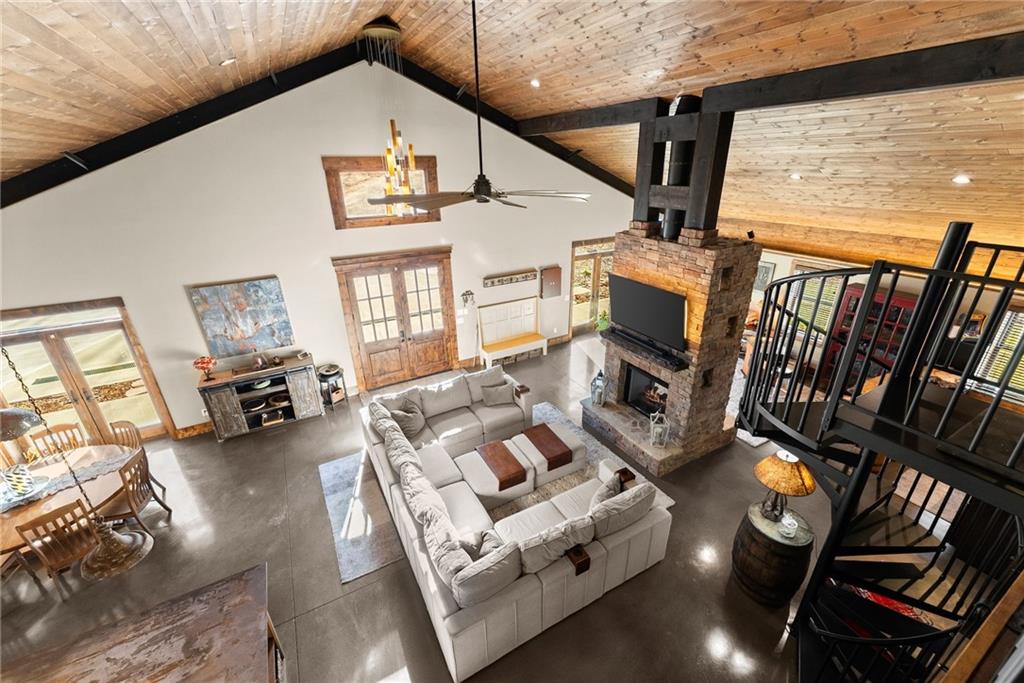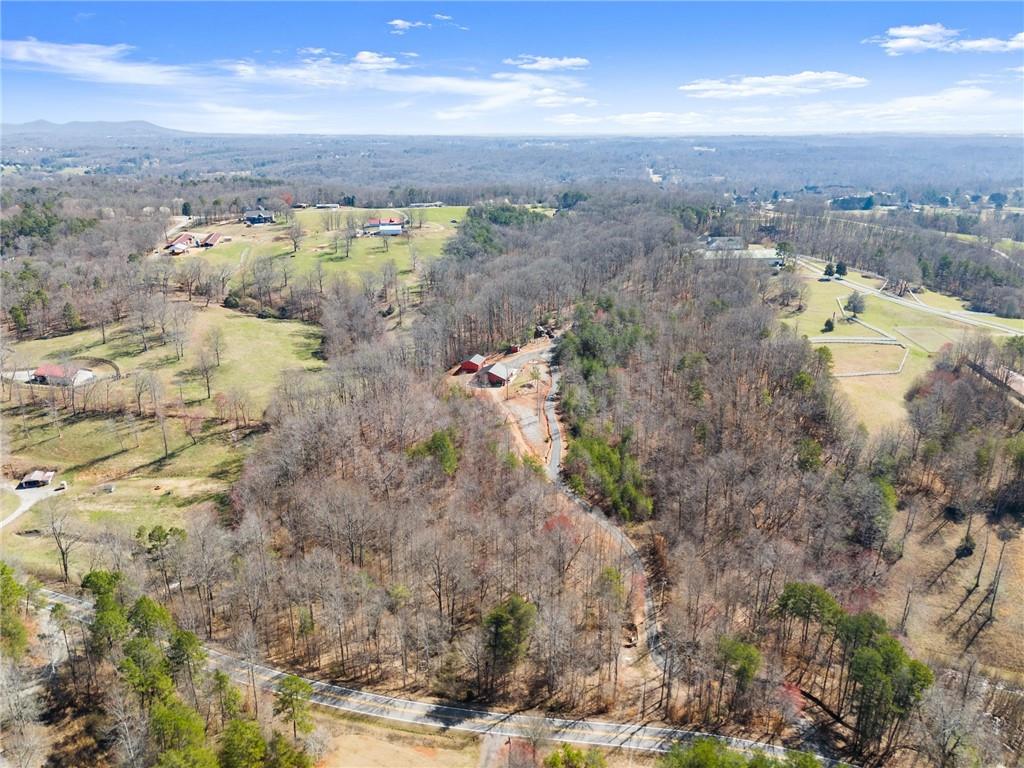NE, Atlanta, GA 30306
Main Content
stdClass Object
(
[type] => Residential
[status] => stdClass Object
(
[current] => Active
[last] => Coming Soon
[changed] => stdClass Object
(
[$date] => 2025-03-14T19:25:59Z
)
)
[ml_number] => 7534395
[price] => stdClass Object
(
[amount] => 1500000
[original] => 1500000
[last_changed_on] => stdClass Object
(
[$date] => 2025-03-04T15:48:36Z
)
)
[description] => Welcome to this extraordinary 3 bedroom barndominium, nestled on 14.99 acres of serene privacy. Your gated, paved entrance crosses a picturesque, flowing creek to your private oasis. This unique property offers unrivaled open-concept living space marrying rustic charm and modern elegance. A soaring fireplace and custom wet bar make this fabulous home an entertainer's dream! Chef's kitchen with copper farm sink, Trillium countertops, Thor appliances including oversized gas cooktop, & double ovens. The main level owner's suite is a true retreat featuring his/her closets, micro-bubble jetted tub and double-head shower. A private loft area with its own full bath adds versatility and space for guests or personal use. The wooded land offers several additional prime, building sites whether you envision building another dream home, an event space, a corporate retreat, or a family compound- the expansive acreage allows your imagination to run wild. An oversized detached garage/workshop with power and water for your hobbies, tools, equipment… Plenty of parking for all your toys - RV, boat, 4-wheelers... NO HOA! A ‘tiny home’ on the property is perfect for office space, art studio, storage, you name it! This tiny home adds even more potential to an already exceptional property. Zoned AR4. This property is truly a canvas waiting for your next grand vision! Close to schools, grocery, 129N, mountains, and Lake Lanier Parks. Do not miss this unique property. Showings to begin March 17.
[location] => stdClass Object
(
[city] => Gainesville
[state] => GA
[postal_code] => 30506
[county] => Hall - GA
[street] => stdClass Object
(
[number] => 5260
[name] => Britt Whitmire Road
[full] => 5260 Britt Whitmire Road
)
[directions] => GPS.
[coordinates] => stdClass Object
(
[latitude] => 34.441812
[longitude] => -83.838423
[geo_json] => stdClass Object
(
[type] => Point
[coordinates] => Array
(
[0] => -83.838423
[1] => 34.441812
)
)
)
)
[building] => stdClass Object
(
[style] => Array
(
[0] => Barndominium
[1] => Country
[2] => Craftsman
)
[construction] => Array
(
[0] => Metal Siding
)
[square_feet] => stdClass Object
(
[size] => 2899
[source] => Owner
)
[stories] => Array
(
[0] => One and One Half
)
[built_in] => 2022
[rooms] => stdClass Object
(
[bed] => stdClass Object
(
[description] => Array
(
[0] => Master on Main
)
[count] => 3
)
[baths] => stdClass Object
(
[master] => Array
(
[0] => Double Vanity
[1] => Separate Tub/Shower
[2] => Whirlpool Tub
)
[full] => 3
)
[kitchen] => Array
(
[0] => Breakfast Bar
[1] => Breakfast Room
[2] => Eat-in Kitchen
[3] => Kitchen Island
[4] => Stone Counters
[5] => View to Family Room
)
[description] => Array
(
[0] => Great Room
[1] => Loft
[2] => Workshop
)
)
[garage] => stdClass Object
(
[count] => 3
)
[features] => Array
(
[0] => Cathedral Ceiling(s)
[1] => Double Vanity
[2] => High Ceilings 10 ft Main
[3] => High Speed Internet
[4] => Walk-In Closet(s)
[5] => Wet Bar
)
[appliances] => Array
(
[0] => Dishwasher
[1] => Double Oven
[2] => Gas Cooktop
[3] => Gas Oven/Range/Countertop
[4] => Microwave
[5] => Range Hood
)
[hvac] => Array
(
[0] => Central Air
[1] => Electric
)
[fireplaces] => stdClass Object
(
[count] => 1
[description] => Array
(
[0] => Double Sided
[1] => Family Room
[2] => Gas Log
[3] => Other Room
[4] => Outside
[5] => Stone
)
[exists] => 1
)
)
[surroundings] => stdClass Object
(
[sewer] => Array
(
[0] => Septic Tank
)
[utilities] => Array
(
[0] => Well
[1] => Cable Available
[2] => Electricity Available
[3] => Phone Available
[4] => Water Available
)
[parking] => Array
(
[0] => Detached
[1] => Garage
[2] => Kitchen Level
[3] => RV Access/Parking
)
[features] => Array
(
[0] => Private Entrance
[1] => Private Yard
[2] => Storage
)
[land] => stdClass Object
(
[size] => stdClass Object
(
[dimensions] => x
[acres] => 14.99
)
[description] => Array
(
[0] => Back Yard
[1] => Creek On Lot
[2] => Mountain Frontage
[3] => Private
[4] => Sloped
[5] => Wooded
)
)
[school] => stdClass Object
(
[elementary] => Mount Vernon
[junior] => North Hall
[high] => North Hall
)
)
[last_updated] => stdClass Object
(
[$date] => 2025-04-03T19:11:11Z
)
[office] => stdClass Object
(
[name] => Keller Williams Lanier Partners
[broker_id] => KWRH01
[broker_phone] => 770-503-7070
)
[agents] => Array
(
[0] => stdClass Object
(
[name] => stdClass Object
(
[first] => Shelley
[last] => Shope
)
[phone] => stdClass Object
(
[preferred] => 770-540-6893
[mobile] => 770-540-6893
[fax] => 678-922-7571
)
[agent_id] => SHOPESH
)
)
[media] => stdClass Object
(
[virtual_tours] => Array
(
[0] => https://www.propertypanorama.com/5260-Britt-Whitmire-Road-Gainesville-GA-30506/unbranded
)
[photos] => Array
(
[0] => stdClass Object
(
[position] => 1
[description] => Drone / aerial view featuring a mountain view
[urls] => stdClass Object
(
[original] => https://new.photos.idx.io/fmls-reso/7534395/156c3e30cca0c7cd5789760263a442c9-m1.jpg
[215x] => https://new.photos.idx.io/fmls-reso/7534395/156c3e30cca0c7cd5789760263a442c9-m1/215x.jpg
[440x] => https://new.photos.idx.io/fmls-reso/7534395/156c3e30cca0c7cd5789760263a442c9-m1/440x.jpg
)
)
[1] => stdClass Object
(
[position] => 2
[description] => View of outbuilding with french doors
[urls] => stdClass Object
(
[original] => https://new.photos.idx.io/fmls-reso/7534395/156c3e30cca0c7cd5789760263a442c9-m2.jpg
[215x] => https://new.photos.idx.io/fmls-reso/7534395/156c3e30cca0c7cd5789760263a442c9-m2/215x.jpg
[440x] => https://new.photos.idx.io/fmls-reso/7534395/156c3e30cca0c7cd5789760263a442c9-m2/440x.jpg
)
)
[2] => stdClass Object
(
[position] => 3
[description] => Birds eye view of property
[urls] => stdClass Object
(
[original] => https://new.photos.idx.io/fmls-reso/7534395/156c3e30cca0c7cd5789760263a442c9-m3.jpg
[215x] => https://new.photos.idx.io/fmls-reso/7534395/156c3e30cca0c7cd5789760263a442c9-m3/215x.jpg
[440x] => https://new.photos.idx.io/fmls-reso/7534395/156c3e30cca0c7cd5789760263a442c9-m3/440x.jpg
)
)
[3] => stdClass Object
(
[position] => 4
[description] => View of street with a forest view
[urls] => stdClass Object
(
[original] => https://new.photos.idx.io/fmls-reso/7534395/156c3e30cca0c7cd5789760263a442c9-m4.jpg
[215x] => https://new.photos.idx.io/fmls-reso/7534395/156c3e30cca0c7cd5789760263a442c9-m4/215x.jpg
[440x] => https://new.photos.idx.io/fmls-reso/7534395/156c3e30cca0c7cd5789760263a442c9-m4/440x.jpg
)
)
[4] => stdClass Object
(
[position] => 5
[description] => View of pole building
[urls] => stdClass Object
(
[original] => https://new.photos.idx.io/fmls-reso/7534395/156c3e30cca0c7cd5789760263a442c9-m5.jpg
[215x] => https://new.photos.idx.io/fmls-reso/7534395/156c3e30cca0c7cd5789760263a442c9-m5/215x.jpg
[440x] => https://new.photos.idx.io/fmls-reso/7534395/156c3e30cca0c7cd5789760263a442c9-m5/440x.jpg
)
)
[5] => stdClass Object
(
[position] => 6
[description] => Patio terrace at dusk featuring a fire pit
[urls] => stdClass Object
(
[original] => https://new.photos.idx.io/fmls-reso/7534395/156c3e30cca0c7cd5789760263a442c9-m6.jpg
[215x] => https://new.photos.idx.io/fmls-reso/7534395/156c3e30cca0c7cd5789760263a442c9-m6/215x.jpg
[440x] => https://new.photos.idx.io/fmls-reso/7534395/156c3e30cca0c7cd5789760263a442c9-m6/440x.jpg
)
)
[6] => stdClass Object
(
[position] => 7
[urls] => stdClass Object
(
[original] => https://new.photos.idx.io/fmls-reso/7534395/156c3e30cca0c7cd5789760263a442c9-m7.jpg
[215x] => https://new.photos.idx.io/fmls-reso/7534395/156c3e30cca0c7cd5789760263a442c9-m7/215x.jpg
[440x] => https://new.photos.idx.io/fmls-reso/7534395/156c3e30cca0c7cd5789760263a442c9-m7/440x.jpg
)
)
[7] => stdClass Object
(
[position] => 8
[description] => Living area featuring a barn door, a ceiling fan, wooden ceiling, and high vaulted ceiling
[urls] => stdClass Object
(
[original] => https://new.photos.idx.io/fmls-reso/7534395/156c3e30cca0c7cd5789760263a442c9-m8.jpg
[215x] => https://new.photos.idx.io/fmls-reso/7534395/156c3e30cca0c7cd5789760263a442c9-m8/215x.jpg
[440x] => https://new.photos.idx.io/fmls-reso/7534395/156c3e30cca0c7cd5789760263a442c9-m8/440x.jpg
)
)
[8] => stdClass Object
(
[position] => 9
[description] => Kitchen with visible vents, high vaulted ceiling, a barn door, wooden counters, and concrete flooring
[urls] => stdClass Object
(
[original] => https://new.photos.idx.io/fmls-reso/7534395/156c3e30cca0c7cd5789760263a442c9-m9.jpg
[215x] => https://new.photos.idx.io/fmls-reso/7534395/156c3e30cca0c7cd5789760263a442c9-m9/215x.jpg
[440x] => https://new.photos.idx.io/fmls-reso/7534395/156c3e30cca0c7cd5789760263a442c9-m9/440x.jpg
)
)
[9] => stdClass Object
(
[position] => 10
[description] => Living area with stairway, a ceiling fan, high vaulted ceiling, a stone fireplace, and a barn door
[urls] => stdClass Object
(
[original] => https://new.photos.idx.io/fmls-reso/7534395/156c3e30cca0c7cd5789760263a442c9-m10.jpg
[215x] => https://new.photos.idx.io/fmls-reso/7534395/156c3e30cca0c7cd5789760263a442c9-m10/215x.jpg
[440x] => https://new.photos.idx.io/fmls-reso/7534395/156c3e30cca0c7cd5789760263a442c9-m10/440x.jpg
)
)
[10] => stdClass Object
(
[position] => 11
[description] => Living area with beamed ceiling, a healthy amount of sunlight, and a fireplace
[urls] => stdClass Object
(
[original] => https://new.photos.idx.io/fmls-reso/7534395/156c3e30cca0c7cd5789760263a442c9-m11.jpg
[215x] => https://new.photos.idx.io/fmls-reso/7534395/156c3e30cca0c7cd5789760263a442c9-m11/215x.jpg
[440x] => https://new.photos.idx.io/fmls-reso/7534395/156c3e30cca0c7cd5789760263a442c9-m11/440x.jpg
)
)
[11] => stdClass Object
(
[position] => 12
[description] => Room details with wooden walls
[urls] => stdClass Object
(
[original] => https://new.photos.idx.io/fmls-reso/7534395/156c3e30cca0c7cd5789760263a442c9-m12.jpg
[215x] => https://new.photos.idx.io/fmls-reso/7534395/156c3e30cca0c7cd5789760263a442c9-m12/215x.jpg
[440x] => https://new.photos.idx.io/fmls-reso/7534395/156c3e30cca0c7cd5789760263a442c9-m12/440x.jpg
)
)
[12] => stdClass Object
(
[position] => 13
[description] => Details with a lit fireplace
[urls] => stdClass Object
(
[original] => https://new.photos.idx.io/fmls-reso/7534395/156c3e30cca0c7cd5789760263a442c9-m13.jpg
[215x] => https://new.photos.idx.io/fmls-reso/7534395/156c3e30cca0c7cd5789760263a442c9-m13/215x.jpg
[440x] => https://new.photos.idx.io/fmls-reso/7534395/156c3e30cca0c7cd5789760263a442c9-m13/440x.jpg
)
)
[13] => stdClass Object
(
[position] => 14
[description] => Kitchen featuring a sink, stainless steel appliances, wood counters, wooden ceiling, and backsplash
[urls] => stdClass Object
(
[original] => https://new.photos.idx.io/fmls-reso/7534395/156c3e30cca0c7cd5789760263a442c9-m14.jpg
[215x] => https://new.photos.idx.io/fmls-reso/7534395/156c3e30cca0c7cd5789760263a442c9-m14/215x.jpg
[440x] => https://new.photos.idx.io/fmls-reso/7534395/156c3e30cca0c7cd5789760263a442c9-m14/440x.jpg
)
)
[14] => stdClass Object
(
[position] => 15
[description] => Kitchen with brick wall, wooden counters, under cabinet range hood, appliances with stainless steel finishes, and wooden ceiling
[urls] => stdClass Object
(
[original] => https://new.photos.idx.io/fmls-reso/7534395/156c3e30cca0c7cd5789760263a442c9-m15.jpg
[215x] => https://new.photos.idx.io/fmls-reso/7534395/156c3e30cca0c7cd5789760263a442c9-m15/215x.jpg
[440x] => https://new.photos.idx.io/fmls-reso/7534395/156c3e30cca0c7cd5789760263a442c9-m15/440x.jpg
)
)
[15] => stdClass Object
(
[position] => 16
[description] => Kitchen with appliances with stainless steel finishes, a lit fireplace, and a sink
[urls] => stdClass Object
(
[original] => https://new.photos.idx.io/fmls-reso/7534395/156c3e30cca0c7cd5789760263a442c9-m16.jpg
[215x] => https://new.photos.idx.io/fmls-reso/7534395/156c3e30cca0c7cd5789760263a442c9-m16/215x.jpg
[440x] => https://new.photos.idx.io/fmls-reso/7534395/156c3e30cca0c7cd5789760263a442c9-m16/440x.jpg
)
)
[16] => stdClass Object
(
[position] => 17
[description] => Details with range, under cabinet range hood, and butcher block counters
[urls] => stdClass Object
(
[original] => https://new.photos.idx.io/fmls-reso/7534395/156c3e30cca0c7cd5789760263a442c9-m17.jpg
[215x] => https://new.photos.idx.io/fmls-reso/7534395/156c3e30cca0c7cd5789760263a442c9-m17/215x.jpg
[440x] => https://new.photos.idx.io/fmls-reso/7534395/156c3e30cca0c7cd5789760263a442c9-m17/440x.jpg
)
)
[17] => stdClass Object
(
[position] => 18
[description] => Room details featuring gas range and a sink
[urls] => stdClass Object
(
[original] => https://new.photos.idx.io/fmls-reso/7534395/156c3e30cca0c7cd5789760263a442c9-m18.jpg
[215x] => https://new.photos.idx.io/fmls-reso/7534395/156c3e30cca0c7cd5789760263a442c9-m18/215x.jpg
[440x] => https://new.photos.idx.io/fmls-reso/7534395/156c3e30cca0c7cd5789760263a442c9-m18/440x.jpg
)
)
[18] => stdClass Object
(
[position] => 19
[description] => Kitchen featuring a stone fireplace, dark countertops, wood ceiling, and high vaulted ceiling
[urls] => stdClass Object
(
[original] => https://new.photos.idx.io/fmls-reso/7534395/156c3e30cca0c7cd5789760263a442c9-m19.jpg
[215x] => https://new.photos.idx.io/fmls-reso/7534395/156c3e30cca0c7cd5789760263a442c9-m19/215x.jpg
[440x] => https://new.photos.idx.io/fmls-reso/7534395/156c3e30cca0c7cd5789760263a442c9-m19/440x.jpg
)
)
[19] => stdClass Object
(
[position] => 20
[description] => Dining room with a ceiling fan, visible vents, high vaulted ceiling, a fireplace, and wood ceiling
[urls] => stdClass Object
(
[original] => https://new.photos.idx.io/fmls-reso/7534395/156c3e30cca0c7cd5789760263a442c9-m20.jpg
[215x] => https://new.photos.idx.io/fmls-reso/7534395/156c3e30cca0c7cd5789760263a442c9-m20/215x.jpg
[440x] => https://new.photos.idx.io/fmls-reso/7534395/156c3e30cca0c7cd5789760263a442c9-m20/440x.jpg
)
)
[20] => stdClass Object
(
[position] => 21
[description] => Dining space with a wealth of natural light
[urls] => stdClass Object
(
[original] => https://new.photos.idx.io/fmls-reso/7534395/156c3e30cca0c7cd5789760263a442c9-m21.jpg
[215x] => https://new.photos.idx.io/fmls-reso/7534395/156c3e30cca0c7cd5789760263a442c9-m21/215x.jpg
[440x] => https://new.photos.idx.io/fmls-reso/7534395/156c3e30cca0c7cd5789760263a442c9-m21/440x.jpg
)
)
[21] => stdClass Object
(
[position] => 22
[description] => Bar with stairway, brick wall, finished concrete flooring, and vaulted ceiling
[urls] => stdClass Object
(
[original] => https://new.photos.idx.io/fmls-reso/7534395/156c3e30cca0c7cd5789760263a442c9-m22.jpg
[215x] => https://new.photos.idx.io/fmls-reso/7534395/156c3e30cca0c7cd5789760263a442c9-m22/215x.jpg
[440x] => https://new.photos.idx.io/fmls-reso/7534395/156c3e30cca0c7cd5789760263a442c9-m22/440x.jpg
)
)
[22] => stdClass Object
(
[position] => 23
[description] => Bar featuring beverage cooler, brick wall, lofted ceiling, a sink, and indoor wet bar
[urls] => stdClass Object
(
[original] => https://new.photos.idx.io/fmls-reso/7534395/156c3e30cca0c7cd5789760263a442c9-m23.jpg
[215x] => https://new.photos.idx.io/fmls-reso/7534395/156c3e30cca0c7cd5789760263a442c9-m23/215x.jpg
[440x] => https://new.photos.idx.io/fmls-reso/7534395/156c3e30cca0c7cd5789760263a442c9-m23/440x.jpg
)
)
[23] => stdClass Object
(
[position] => 24
[description] => Bar featuring stainless steel microwave, finished concrete floors, wooden ceiling, high vaulted ceiling, and a sink
[urls] => stdClass Object
(
[original] => https://new.photos.idx.io/fmls-reso/7534395/156c3e30cca0c7cd5789760263a442c9-m24.jpg
[215x] => https://new.photos.idx.io/fmls-reso/7534395/156c3e30cca0c7cd5789760263a442c9-m24/215x.jpg
[440x] => https://new.photos.idx.io/fmls-reso/7534395/156c3e30cca0c7cd5789760263a442c9-m24/440x.jpg
)
)
[24] => stdClass Object
(
[position] => 25
[description] => Living area featuring ceiling fan, wood ceiling, a fireplace, and high vaulted ceiling
[urls] => stdClass Object
(
[original] => https://new.photos.idx.io/fmls-reso/7534395/156c3e30cca0c7cd5789760263a442c9-m25.jpg
[215x] => https://new.photos.idx.io/fmls-reso/7534395/156c3e30cca0c7cd5789760263a442c9-m25/215x.jpg
[440x] => https://new.photos.idx.io/fmls-reso/7534395/156c3e30cca0c7cd5789760263a442c9-m25/440x.jpg
)
)
[25] => stdClass Object
(
[position] => 26
[description] => Home office featuring baseboards, wood ceiling, vaulted ceiling, a community bar, and a ceiling fan
[urls] => stdClass Object
(
[original] => https://new.photos.idx.io/fmls-reso/7534395/156c3e30cca0c7cd5789760263a442c9-m26.jpg
[215x] => https://new.photos.idx.io/fmls-reso/7534395/156c3e30cca0c7cd5789760263a442c9-m26/215x.jpg
[440x] => https://new.photos.idx.io/fmls-reso/7534395/156c3e30cca0c7cd5789760263a442c9-m26/440x.jpg
)
)
[26] => stdClass Object
(
[position] => 27
[description] => Bedroom with recessed lighting, a barn door, and wood finished floors
[urls] => stdClass Object
(
[original] => https://new.photos.idx.io/fmls-reso/7534395/156c3e30cca0c7cd5789760263a442c9-m27.jpg
[215x] => https://new.photos.idx.io/fmls-reso/7534395/156c3e30cca0c7cd5789760263a442c9-m27/215x.jpg
[440x] => https://new.photos.idx.io/fmls-reso/7534395/156c3e30cca0c7cd5789760263a442c9-m27/440x.jpg
)
)
[27] => stdClass Object
(
[position] => 28
[description] => Living room featuring recessed lighting, a barn door, wood finished floors, and a ceiling fan
[urls] => stdClass Object
(
[original] => https://new.photos.idx.io/fmls-reso/7534395/156c3e30cca0c7cd5789760263a442c9-m28.jpg
[215x] => https://new.photos.idx.io/fmls-reso/7534395/156c3e30cca0c7cd5789760263a442c9-m28/215x.jpg
[440x] => https://new.photos.idx.io/fmls-reso/7534395/156c3e30cca0c7cd5789760263a442c9-m28/440x.jpg
)
)
[28] => stdClass Object
(
[position] => 29
[description] => Bathroom with vanity, wood finished floors, recessed lighting, a stall shower, and a freestanding bath
[urls] => stdClass Object
(
[original] => https://new.photos.idx.io/fmls-reso/7534395/156c3e30cca0c7cd5789760263a442c9-m29.jpg
[215x] => https://new.photos.idx.io/fmls-reso/7534395/156c3e30cca0c7cd5789760263a442c9-m29/215x.jpg
[440x] => https://new.photos.idx.io/fmls-reso/7534395/156c3e30cca0c7cd5789760263a442c9-m29/440x.jpg
)
)
[29] => stdClass Object
(
[position] => 30
[description] => Ensuite bathroom with wood finished floors, a freestanding tub, recessed lighting, a shower stall, and toilet
[urls] => stdClass Object
(
[original] => https://new.photos.idx.io/fmls-reso/7534395/156c3e30cca0c7cd5789760263a442c9-m30.jpg
[215x] => https://new.photos.idx.io/fmls-reso/7534395/156c3e30cca0c7cd5789760263a442c9-m30/215x.jpg
[440x] => https://new.photos.idx.io/fmls-reso/7534395/156c3e30cca0c7cd5789760263a442c9-m30/440x.jpg
)
)
[30] => stdClass Object
(
[position] => 31
[description] => Full bath with a shower stall, wood finished floors, toilet, and a sink
[urls] => stdClass Object
(
[original] => https://new.photos.idx.io/fmls-reso/7534395/156c3e30cca0c7cd5789760263a442c9-m31.jpg
[215x] => https://new.photos.idx.io/fmls-reso/7534395/156c3e30cca0c7cd5789760263a442c9-m31/215x.jpg
[440x] => https://new.photos.idx.io/fmls-reso/7534395/156c3e30cca0c7cd5789760263a442c9-m31/440x.jpg
)
)
[31] => stdClass Object
(
[position] => 32
[description] => Home office with recessed lighting, baseboards, and dark wood-style flooring
[urls] => stdClass Object
(
[original] => https://new.photos.idx.io/fmls-reso/7534395/156c3e30cca0c7cd5789760263a442c9-m32.jpg
[215x] => https://new.photos.idx.io/fmls-reso/7534395/156c3e30cca0c7cd5789760263a442c9-m32/215x.jpg
[440x] => https://new.photos.idx.io/fmls-reso/7534395/156c3e30cca0c7cd5789760263a442c9-m32/440x.jpg
)
)
[32] => stdClass Object
(
[position] => 33
[description] => Office space with dark wood-style floors, high vaulted ceiling, and wood ceiling
[urls] => stdClass Object
(
[original] => https://new.photos.idx.io/fmls-reso/7534395/156c3e30cca0c7cd5789760263a442c9-m33.jpg
[215x] => https://new.photos.idx.io/fmls-reso/7534395/156c3e30cca0c7cd5789760263a442c9-m33/215x.jpg
[440x] => https://new.photos.idx.io/fmls-reso/7534395/156c3e30cca0c7cd5789760263a442c9-m33/440x.jpg
)
)
[33] => stdClass Object
(
[position] => 34
[description] => Home office featuring baseboards, dark wood finished floors, a barn door, vaulted ceiling, and wooden ceiling
[urls] => stdClass Object
(
[original] => https://new.photos.idx.io/fmls-reso/7534395/156c3e30cca0c7cd5789760263a442c9-m34.jpg
[215x] => https://new.photos.idx.io/fmls-reso/7534395/156c3e30cca0c7cd5789760263a442c9-m34/215x.jpg
[440x] => https://new.photos.idx.io/fmls-reso/7534395/156c3e30cca0c7cd5789760263a442c9-m34/440x.jpg
)
)
[34] => stdClass Object
(
[position] => 35
[description] => Bathroom with toilet, a stall shower, and vanity
[urls] => stdClass Object
(
[original] => https://new.photos.idx.io/fmls-reso/7534395/156c3e30cca0c7cd5789760263a442c9-m35.jpg
[215x] => https://new.photos.idx.io/fmls-reso/7534395/156c3e30cca0c7cd5789760263a442c9-m35/215x.jpg
[440x] => https://new.photos.idx.io/fmls-reso/7534395/156c3e30cca0c7cd5789760263a442c9-m35/440x.jpg
)
)
[35] => stdClass Object
(
[position] => 36
[description] => Living room featuring wood ceiling, a fireplace, high vaulted ceiling, and ceiling fan
[urls] => stdClass Object
(
[original] => https://new.photos.idx.io/fmls-reso/7534395/156c3e30cca0c7cd5789760263a442c9-m36.jpg
[215x] => https://new.photos.idx.io/fmls-reso/7534395/156c3e30cca0c7cd5789760263a442c9-m36/215x.jpg
[440x] => https://new.photos.idx.io/fmls-reso/7534395/156c3e30cca0c7cd5789760263a442c9-m36/440x.jpg
)
)
[36] => stdClass Object
(
[position] => 37
[description] => Staircase with high vaulted ceiling, concrete floors, and wooden ceiling
[urls] => stdClass Object
(
[original] => https://new.photos.idx.io/fmls-reso/7534395/156c3e30cca0c7cd5789760263a442c9-m37.jpg
[215x] => https://new.photos.idx.io/fmls-reso/7534395/156c3e30cca0c7cd5789760263a442c9-m37/215x.jpg
[440x] => https://new.photos.idx.io/fmls-reso/7534395/156c3e30cca0c7cd5789760263a442c9-m37/440x.jpg
)
)
[37] => stdClass Object
(
[position] => 38
[description] => Bedroom with vaulted ceiling, wood ceiling, and wood finished floors
[urls] => stdClass Object
(
[original] => https://new.photos.idx.io/fmls-reso/7534395/156c3e30cca0c7cd5789760263a442c9-m38.jpg
[215x] => https://new.photos.idx.io/fmls-reso/7534395/156c3e30cca0c7cd5789760263a442c9-m38/215x.jpg
[440x] => https://new.photos.idx.io/fmls-reso/7534395/156c3e30cca0c7cd5789760263a442c9-m38/440x.jpg
)
)
[38] => stdClass Object
(
[position] => 39
[description] => Bathroom featuring toilet, a stall shower, and vanity
[urls] => stdClass Object
(
[original] => https://new.photos.idx.io/fmls-reso/7534395/156c3e30cca0c7cd5789760263a442c9-m39.jpg
[215x] => https://new.photos.idx.io/fmls-reso/7534395/156c3e30cca0c7cd5789760263a442c9-m39/215x.jpg
[440x] => https://new.photos.idx.io/fmls-reso/7534395/156c3e30cca0c7cd5789760263a442c9-m39/440x.jpg
)
)
[39] => stdClass Object
(
[position] => 40
[description] => View of outdoor structure with a porch
[urls] => stdClass Object
(
[original] => https://new.photos.idx.io/fmls-reso/7534395/156c3e30cca0c7cd5789760263a442c9-m40.jpg
[215x] => https://new.photos.idx.io/fmls-reso/7534395/156c3e30cca0c7cd5789760263a442c9-m40/215x.jpg
[440x] => https://new.photos.idx.io/fmls-reso/7534395/156c3e30cca0c7cd5789760263a442c9-m40/440x.jpg
)
)
[40] => stdClass Object
(
[position] => 41
[description] => Living room with wood walls, wood ceiling, dark wood-type flooring, and lofted ceiling
[urls] => stdClass Object
(
[original] => https://new.photos.idx.io/fmls-reso/7534395/156c3e30cca0c7cd5789760263a442c9-m41.jpg
[215x] => https://new.photos.idx.io/fmls-reso/7534395/156c3e30cca0c7cd5789760263a442c9-m41/215x.jpg
[440x] => https://new.photos.idx.io/fmls-reso/7534395/156c3e30cca0c7cd5789760263a442c9-m41/440x.jpg
)
)
[41] => stdClass Object
(
[position] => 42
[description] => View of landscape featuring a view of trees
[urls] => stdClass Object
(
[original] => https://new.photos.idx.io/fmls-reso/7534395/156c3e30cca0c7cd5789760263a442c9-m42.jpg
[215x] => https://new.photos.idx.io/fmls-reso/7534395/156c3e30cca0c7cd5789760263a442c9-m42/215x.jpg
[440x] => https://new.photos.idx.io/fmls-reso/7534395/156c3e30cca0c7cd5789760263a442c9-m42/440x.jpg
)
)
[42] => stdClass Object
(
[position] => 43
[description] => Drone / aerial view featuring a forest view
[urls] => stdClass Object
(
[original] => https://new.photos.idx.io/fmls-reso/7534395/156c3e30cca0c7cd5789760263a442c9-m43.jpg
[215x] => https://new.photos.idx.io/fmls-reso/7534395/156c3e30cca0c7cd5789760263a442c9-m43/215x.jpg
[440x] => https://new.photos.idx.io/fmls-reso/7534395/156c3e30cca0c7cd5789760263a442c9-m43/440x.jpg
)
)
[43] => stdClass Object
(
[position] => 44
[description] => View of street
[urls] => stdClass Object
(
[original] => https://new.photos.idx.io/fmls-reso/7534395/156c3e30cca0c7cd5789760263a442c9-m44.jpg
[215x] => https://new.photos.idx.io/fmls-reso/7534395/156c3e30cca0c7cd5789760263a442c9-m44/215x.jpg
[440x] => https://new.photos.idx.io/fmls-reso/7534395/156c3e30cca0c7cd5789760263a442c9-m44/440x.jpg
)
)
[44] => stdClass Object
(
[position] => 45
[description] => Snow covered structure with an outbuilding
[urls] => stdClass Object
(
[original] => https://new.photos.idx.io/fmls-reso/7534395/156c3e30cca0c7cd5789760263a442c9-m45.jpg
[215x] => https://new.photos.idx.io/fmls-reso/7534395/156c3e30cca0c7cd5789760263a442c9-m45/215x.jpg
[440x] => https://new.photos.idx.io/fmls-reso/7534395/156c3e30cca0c7cd5789760263a442c9-m45/440x.jpg
)
)
[45] => stdClass Object
(
[position] => 46
[urls] => stdClass Object
(
[original] => https://new.photos.idx.io/fmls-reso/7534395/156c3e30cca0c7cd5789760263a442c9-m46.jpg
[215x] => https://new.photos.idx.io/fmls-reso/7534395/156c3e30cca0c7cd5789760263a442c9-m46/215x.jpg
[440x] => https://new.photos.idx.io/fmls-reso/7534395/156c3e30cca0c7cd5789760263a442c9-m46/440x.jpg
)
)
[46] => stdClass Object
(
[position] => 47
[description] => Floor plan
[urls] => stdClass Object
(
[original] => https://new.photos.idx.io/fmls-reso/7534395/156c3e30cca0c7cd5789760263a442c9-m47.jpg
[215x] => https://new.photos.idx.io/fmls-reso/7534395/156c3e30cca0c7cd5789760263a442c9-m47/215x.jpg
[440x] => https://new.photos.idx.io/fmls-reso/7534395/156c3e30cca0c7cd5789760263a442c9-m47/440x.jpg
)
)
[47] => stdClass Object
(
[position] => 48
[description] => View of outdoor structure with an outbuilding
[urls] => stdClass Object
(
[original] => https://new.photos.idx.io/fmls-reso/7534395/156c3e30cca0c7cd5789760263a442c9-m48.jpg
[215x] => https://new.photos.idx.io/fmls-reso/7534395/156c3e30cca0c7cd5789760263a442c9-m48/215x.jpg
[440x] => https://new.photos.idx.io/fmls-reso/7534395/156c3e30cca0c7cd5789760263a442c9-m48/440x.jpg
)
)
[48] => stdClass Object
(
[position] => 49
[description] => Garage with metal wall
[urls] => stdClass Object
(
[original] => https://new.photos.idx.io/fmls-reso/7534395/156c3e30cca0c7cd5789760263a442c9-m49.jpg
[215x] => https://new.photos.idx.io/fmls-reso/7534395/156c3e30cca0c7cd5789760263a442c9-m49/215x.jpg
[440x] => https://new.photos.idx.io/fmls-reso/7534395/156c3e30cca0c7cd5789760263a442c9-m49/440x.jpg
)
)
[49] => stdClass Object
(
[position] => 50
[description] => Birds eye view of property featuring a mountain view and a forest view
[urls] => stdClass Object
(
[original] => https://new.photos.idx.io/fmls-reso/7534395/156c3e30cca0c7cd5789760263a442c9-m50.jpg
[215x] => https://new.photos.idx.io/fmls-reso/7534395/156c3e30cca0c7cd5789760263a442c9-m50/215x.jpg
[440x] => https://new.photos.idx.io/fmls-reso/7534395/156c3e30cca0c7cd5789760263a442c9-m50/440x.jpg
)
)
[50] => stdClass Object
(
[position] => 51
[description] => Bird's eye view with a forest view and a rural view
[urls] => stdClass Object
(
[original] => https://new.photos.idx.io/fmls-reso/7534395/156c3e30cca0c7cd5789760263a442c9-m51.jpg
[215x] => https://new.photos.idx.io/fmls-reso/7534395/156c3e30cca0c7cd5789760263a442c9-m51/215x.jpg
[440x] => https://new.photos.idx.io/fmls-reso/7534395/156c3e30cca0c7cd5789760263a442c9-m51/440x.jpg
)
)
)
)
[internet_display_allowed] => 1
[key] => fmls-7534395
[added_at] => stdClass Object
(
[$date] => 2025-03-04T15:48:36Z
)
[source] => fmls
[self_link] => https://api.idx.io/listings/fmls-7534395
)



















































5260 Britt Whitmire Road, Gainesville, GA 30506
Price
$1,500,000
Beds
3
Baths
3 full
Sqft
2,899
Listing Agents
Interior Details
Exterior Details
Location
Schools

Listing Provided Courtesy Of: Keller Williams Lanier Partners 770-503-7070
Listings identified with the FMLS IDX logo come from FMLS and are held by brokerage firms other than the owner of this website. The listing brokerage is identified in any listing details. Information is deemed reliable but is not guaranteed. If you believe any FMLS listing contains material that infringes your copyrighted work please click here to review our DMCA policy and learn how to submit a takedown request. © 2025 First Multiple Listing Service, Inc.
This property information delivered from various sources that may include, but not be limited to, county records and the multiple listing service. Although the information is believed to be reliable, it is not warranted and you should not rely upon it without independent verification. Property information is subject to errors, omissions, changes, including price, or withdrawal without notice.
For issues regarding this website, please contact Eyesore, Inc. at 678.692.8512.
Data Last updated on April 27, 2025 2:00pm



