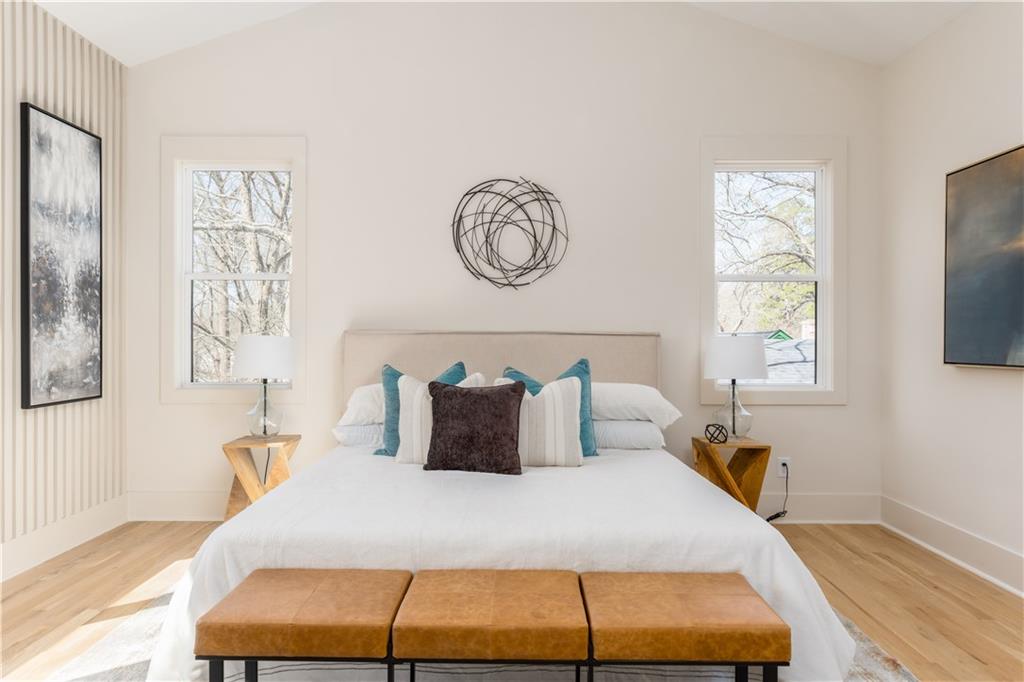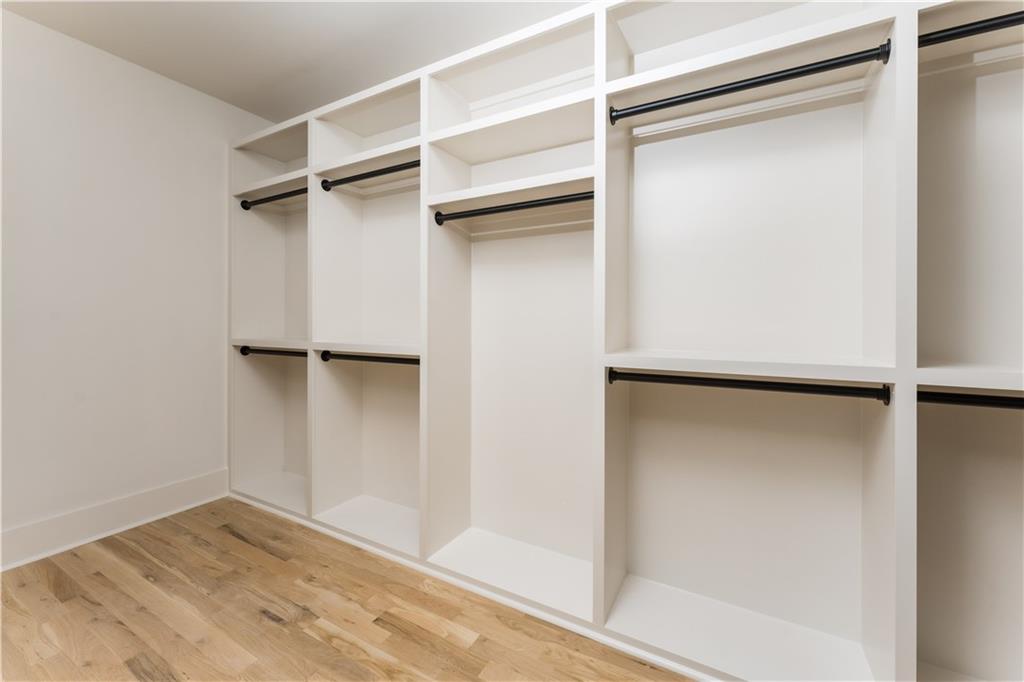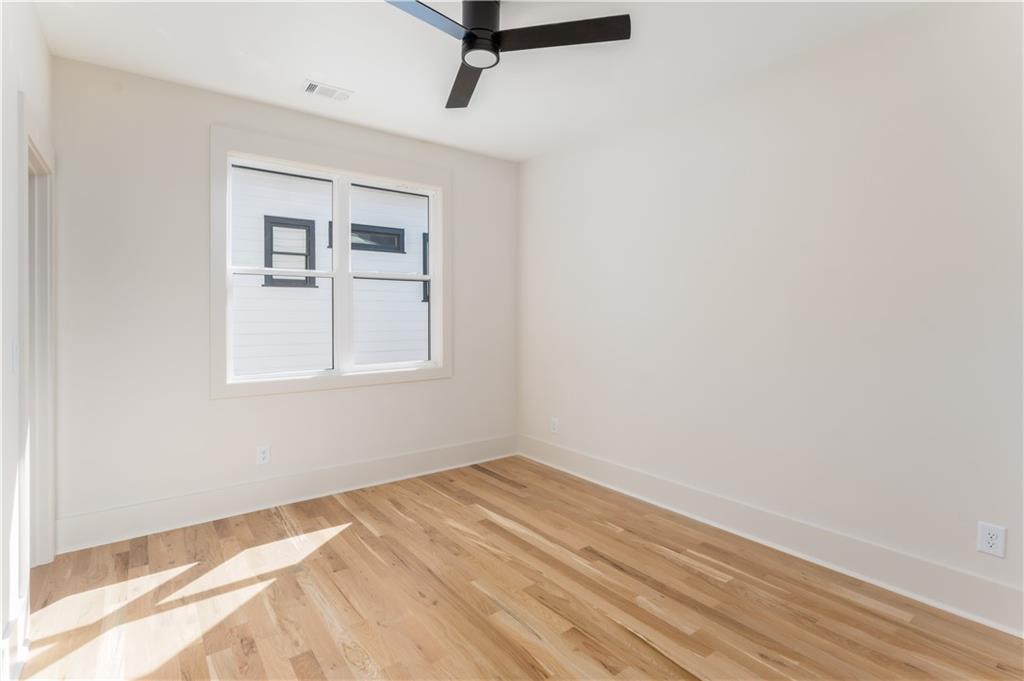NE, Atlanta, GA 30306
Main Content
stdClass Object
(
[type] => Residential
[status] => stdClass Object
(
[current] => Pending
[last] => Active Under Contract
[changed] => stdClass Object
(
[$date] => 2025-03-16T04:30:16Z
)
)
[ml_number] => 7536764
[price] => stdClass Object
(
[amount] => 997000
[original] => 997000
)
[description] => Amazing contemporary, new construction home in a great location, on a private lot with Ormewood Forest literally in your backyard - an oasis in the city! Gorgeous, stylish home that offers great space, open floor plan, unmatched finishes and a fantastic, walk-out basement ready for you to put your personal touches on! This impressive 4 bedroom/3.5 bathroom home boasts high-end finish quality, an oversized 2-car garage on the kitchen level and future expansion cabability. Designer kitchen features expansive island, 36” range with custom hood, upgraded plumbing and lighting fixtures, massive pantry with more cabinets and floating shelves and cool, skinny-shaker-style cabinets with drawers, drawers and more drawers! The open dining room has a view to the backyard and the Ormewood Forest as well as the impressive back porch. The gracious living room has a quartz-wrapped fireplace, built-in cabinets with matching quartz tops and flanked by a spectacular accent wall. Don't miss the stunning, naturally-stained, white oak hardwood floors in this beautiful home. Head upstairs and you will find four sun-drenched bedrooms and three full bathrooms. The primary suite features vaulted ceilings, a distinctive accent wall, an exceptional bath and a ginormous and an huge, custom, walk-in closet - no wire shelves in this home! Designer light fixtures, tastefully accented walls, tile and trim details are found throughout home. Of course, the garage has an electric car charging outlet and an epoxy painted floor! And of course, this home is insulated with foam insulation and has water heated by a tankless, natural gas water heater. A hop, skip and a jump from East Atlanta Village and Ormewood Ave/Moreland Ave destinations and zoned for Burgess-Peterson Elementary! Fantastico!
[location] => stdClass Object
(
[city] => Atlanta
[state] => GA
[postal_code] => 30316
[county] => Dekalb - GA
[subdivision] => East Atlanta
[street] => stdClass Object
(
[number] => 1373
[name] => Ormewood Avenue SE
[full] => 1373 Ormewood Avenue SE
)
[directions] => From I-20, take Moreland Ave south to Ormewood Ave and go left. 1373 Ormewood will be on the right directly in front of Ormewood Forest.
[coordinates] => stdClass Object
(
[latitude] => 33.733758
[longitude] => -84.342766
[geo_json] => stdClass Object
(
[type] => Point
[coordinates] => Array
(
[0] => -84.342766
[1] => 33.733758
)
)
)
)
[building] => stdClass Object
(
[style] => Array
(
[0] => Contemporary
)
[construction] => Array
(
[0] => Blown-In Insulation
[1] => Frame
[2] => HardiPlank Type
)
[square_feet] => stdClass Object
(
[size] => 2899
[source] => Builder
)
[stories] => Array
(
[0] => Three Or More
)
[built_in] => 2025
[rooms] => stdClass Object
(
[bed] => stdClass Object
(
[description] => Array
(
[0] => Oversized Master
)
[count] => 4
)
[baths] => stdClass Object
(
[master] => Array
(
[0] => Double Shower
[1] => Double Vanity
[2] => Separate Tub/Shower
[3] => Soaking Tub
)
[full] => 3
[half] => 1
)
[kitchen] => Array
(
[0] => Breakfast Room
[1] => Cabinets Other
[2] => Cabinets White
[3] => Kitchen Island
[4] => Pantry
[5] => Pantry Walk-In
[6] => Stone Counters
[7] => View to Family Room
)
[description] => Array
(
[0] => Attic
[1] => Basement
[2] => Living Room
[3] => Office
)
[basement] => Array
(
[0] => Bath/Stubbed
[1] => Daylight
[2] => Exterior Entry
[3] => Interior Entry
[4] => Unfinished
[5] => Walk-Out Access
)
)
[garage] => stdClass Object
(
[count] => 2
)
[features] => Array
(
[0] => Beamed Ceilings
[1] => Disappearing Attic Stairs
[2] => Double Vanity
[3] => Entrance Foyer
[4] => High Ceilings 9 ft Upper
[5] => High Ceilings 10 ft Main
[6] => Low Flow Plumbing Fixtures
[7] => Recessed Lighting
[8] => Vaulted Ceiling(s)
[9] => Walk-In Closet(s)
)
[appliances] => Array
(
[0] => Dishwasher
[1] => Disposal
[2] => Gas Range
[3] => Microwave
[4] => Range Hood
[5] => Refrigerator
[6] => Self Cleaning Oven
[7] => Tankless Water Heater
)
[hvac] => Array
(
[0] => Ceiling Fan(s)
[1] => Central Air
[2] => Electric
[3] => Multi Units
)
[fireplaces] => stdClass Object
(
[count] => 1
[description] => Array
(
[0] => Gas Log
[1] => Living Room
)
[exists] => 1
)
)
[surroundings] => stdClass Object
(
[sewer] => Array
(
[0] => Public Sewer
)
[services] => Array
(
[0] => Curbs
[1] => Near Public Transport
[2] => Near Shopping
[3] => Park
[4] => Playground
[5] => Street Lights
)
[utilities] => Array
(
[0] => Cable Available
[1] => Electricity Available
[2] => Natural Gas Available
[3] => Phone Available
[4] => Sewer Available
[5] => Water Available
)
[parking] => Array
(
[0] => Attached
[1] => Garage
[2] => Garage Door Opener
[3] => Garage Faces Front
[4] => Kitchen Level
)
[features] => Array
(
[0] => Private Yard
[1] => Rain Gutters
[2] => Rear Stairs
)
[land] => stdClass Object
(
[size] => stdClass Object
(
[dimensions] => 50x150
[acres] => 0.17
)
[description] => Array
(
[0] => Back Yard
[1] => Front Yard
[2] => Landscaped
[3] => Private
[4] => Rectangular Lot
)
)
[school] => stdClass Object
(
[elementary] => Burgess-Peterson
[junior] => Martin L. King Jr.
[high] => Maynard Jackson
)
)
[last_updated] => stdClass Object
(
[$date] => 2025-03-16T04:31:56Z
)
[office] => stdClass Object
(
[name] => Keller Knapp
[broker_id] => KEKN01
[broker_phone] => 404-370-0092
)
[agents] => Array
(
[0] => stdClass Object
(
[name] => stdClass Object
(
[first] => Steve
[last] => Raimonde
)
[phone] => stdClass Object
(
[preferred] => 404-434-1500
[mobile] => 404-434-1500
[fax] => 404-963-0663
)
[agent_id] => RAIMONDE
)
[1] => stdClass Object
(
[name] => stdClass Object
(
[first] => CHIP
[last] => WALLACE
)
[phone] => stdClass Object
(
[preferred] => 678-429-9731
[mobile] => 678-429-9731
[fax] => 404-963-0663
)
[agent_id] => CWALLACE
)
)
[media] => stdClass Object
(
[virtual_tours] => Array
(
[0] => https://www.propertypanorama.com/1373-Ormewood-Avenue-SE-Atlanta-GA-30316/unbranded
)
[photos] => Array
(
[0] => stdClass Object
(
[position] => 1
[description] => New construction home with 4br/3.5ba + office + unfinished basement
[urls] => stdClass Object
(
[original] => https://new.photos.idx.io/fmls-reso/7536764/27d522b0ad39d807838ab2ee24da5a86-m1.jpg
[215x] => https://new.photos.idx.io/fmls-reso/7536764/27d522b0ad39d807838ab2ee24da5a86-m1/215x.jpg
[440x] => https://new.photos.idx.io/fmls-reso/7536764/27d522b0ad39d807838ab2ee24da5a86-m1/440x.jpg
)
)
[1] => stdClass Object
(
[position] => 2
[description] => Convenient attached garage
[urls] => stdClass Object
(
[original] => https://new.photos.idx.io/fmls-reso/7536764/27d522b0ad39d807838ab2ee24da5a86-m2.jpg
[215x] => https://new.photos.idx.io/fmls-reso/7536764/27d522b0ad39d807838ab2ee24da5a86-m2/215x.jpg
[440x] => https://new.photos.idx.io/fmls-reso/7536764/27d522b0ad39d807838ab2ee24da5a86-m2/440x.jpg
)
)
[2] => stdClass Object
(
[position] => 3
[description] => Front porch
[urls] => stdClass Object
(
[original] => https://new.photos.idx.io/fmls-reso/7536764/27d522b0ad39d807838ab2ee24da5a86-m3.jpg
[215x] => https://new.photos.idx.io/fmls-reso/7536764/27d522b0ad39d807838ab2ee24da5a86-m3/215x.jpg
[440x] => https://new.photos.idx.io/fmls-reso/7536764/27d522b0ad39d807838ab2ee24da5a86-m3/440x.jpg
)
)
[3] => stdClass Object
(
[position] => 4
[description] => Cozy gas fireplace flanked by built-in cabinetry
[urls] => stdClass Object
(
[original] => https://new.photos.idx.io/fmls-reso/7536764/27d522b0ad39d807838ab2ee24da5a86-m4.jpg
[215x] => https://new.photos.idx.io/fmls-reso/7536764/27d522b0ad39d807838ab2ee24da5a86-m4/215x.jpg
[440x] => https://new.photos.idx.io/fmls-reso/7536764/27d522b0ad39d807838ab2ee24da5a86-m4/440x.jpg
)
)
[4] => stdClass Object
(
[position] => 5
[description] => This home gets great natural light.
[urls] => stdClass Object
(
[original] => https://new.photos.idx.io/fmls-reso/7536764/27d522b0ad39d807838ab2ee24da5a86-m5.jpg
[215x] => https://new.photos.idx.io/fmls-reso/7536764/27d522b0ad39d807838ab2ee24da5a86-m5/215x.jpg
[440x] => https://new.photos.idx.io/fmls-reso/7536764/27d522b0ad39d807838ab2ee24da5a86-m5/440x.jpg
)
)
[5] => stdClass Object
(
[position] => 6
[description] => Chef's kitchen with upgraded appliances and large center island.
[urls] => stdClass Object
(
[original] => https://new.photos.idx.io/fmls-reso/7536764/27d522b0ad39d807838ab2ee24da5a86-m6.jpg
[215x] => https://new.photos.idx.io/fmls-reso/7536764/27d522b0ad39d807838ab2ee24da5a86-m6/215x.jpg
[440x] => https://new.photos.idx.io/fmls-reso/7536764/27d522b0ad39d807838ab2ee24da5a86-m6/440x.jpg
)
)
[6] => stdClass Object
(
[position] => 7
[description] => Plenty of room for both cooking and gathering.
[urls] => stdClass Object
(
[original] => https://new.photos.idx.io/fmls-reso/7536764/27d522b0ad39d807838ab2ee24da5a86-m7.jpg
[215x] => https://new.photos.idx.io/fmls-reso/7536764/27d522b0ad39d807838ab2ee24da5a86-m7/215x.jpg
[440x] => https://new.photos.idx.io/fmls-reso/7536764/27d522b0ad39d807838ab2ee24da5a86-m7/440x.jpg
)
)
[7] => stdClass Object
(
[position] => 8
[description] => Excellent flow from kitchen to dining.
[urls] => stdClass Object
(
[original] => https://new.photos.idx.io/fmls-reso/7536764/27d522b0ad39d807838ab2ee24da5a86-m8.jpg
[215x] => https://new.photos.idx.io/fmls-reso/7536764/27d522b0ad39d807838ab2ee24da5a86-m8/215x.jpg
[440x] => https://new.photos.idx.io/fmls-reso/7536764/27d522b0ad39d807838ab2ee24da5a86-m8/440x.jpg
)
)
[8] => stdClass Object
(
[position] => 9
[description] => Bathed in natural light, this is a dining area you'll use most every day.
[urls] => stdClass Object
(
[original] => https://new.photos.idx.io/fmls-reso/7536764/27d522b0ad39d807838ab2ee24da5a86-m9.jpg
[215x] => https://new.photos.idx.io/fmls-reso/7536764/27d522b0ad39d807838ab2ee24da5a86-m9/215x.jpg
[440x] => https://new.photos.idx.io/fmls-reso/7536764/27d522b0ad39d807838ab2ee24da5a86-m9/440x.jpg
)
)
[9] => stdClass Object
(
[position] => 10
[description] => Lots of storage space in this kitchen -- don't miss the walk-in pantry.
[urls] => stdClass Object
(
[original] => https://new.photos.idx.io/fmls-reso/7536764/27d522b0ad39d807838ab2ee24da5a86-m10.jpg
[215x] => https://new.photos.idx.io/fmls-reso/7536764/27d522b0ad39d807838ab2ee24da5a86-m10/215x.jpg
[440x] => https://new.photos.idx.io/fmls-reso/7536764/27d522b0ad39d807838ab2ee24da5a86-m10/440x.jpg
)
)
[10] => stdClass Object
(
[position] => 11
[description] => Kitchen detail
[urls] => stdClass Object
(
[original] => https://new.photos.idx.io/fmls-reso/7536764/27d522b0ad39d807838ab2ee24da5a86-m11.jpg
[215x] => https://new.photos.idx.io/fmls-reso/7536764/27d522b0ad39d807838ab2ee24da5a86-m11/215x.jpg
[440x] => https://new.photos.idx.io/fmls-reso/7536764/27d522b0ad39d807838ab2ee24da5a86-m11/440x.jpg
)
)
[11] => stdClass Object
(
[position] => 12
[description] => Fantastic open floor plan
[urls] => stdClass Object
(
[original] => https://new.photos.idx.io/fmls-reso/7536764/27d522b0ad39d807838ab2ee24da5a86-m12.jpg
[215x] => https://new.photos.idx.io/fmls-reso/7536764/27d522b0ad39d807838ab2ee24da5a86-m12/215x.jpg
[440x] => https://new.photos.idx.io/fmls-reso/7536764/27d522b0ad39d807838ab2ee24da5a86-m12/440x.jpg
)
)
[12] => stdClass Object
(
[position] => 13
[description] => The family room on the main level overlooks this gorgeous covered back porch.
[urls] => stdClass Object
(
[original] => https://new.photos.idx.io/fmls-reso/7536764/27d522b0ad39d807838ab2ee24da5a86-m13.jpg
[215x] => https://new.photos.idx.io/fmls-reso/7536764/27d522b0ad39d807838ab2ee24da5a86-m13/215x.jpg
[440x] => https://new.photos.idx.io/fmls-reso/7536764/27d522b0ad39d807838ab2ee24da5a86-m13/440x.jpg
)
)
[13] => stdClass Object
(
[position] => 14
[description] => Private treetop views of Ormewood Forest. You'll spend hours on this porch.
[urls] => stdClass Object
(
[original] => https://new.photos.idx.io/fmls-reso/7536764/27d522b0ad39d807838ab2ee24da5a86-m14.jpg
[215x] => https://new.photos.idx.io/fmls-reso/7536764/27d522b0ad39d807838ab2ee24da5a86-m14/215x.jpg
[440x] => https://new.photos.idx.io/fmls-reso/7536764/27d522b0ad39d807838ab2ee24da5a86-m14/440x.jpg
)
)
[14] => stdClass Object
(
[position] => 15
[description] => front hallway to half bath and office/study
[urls] => stdClass Object
(
[original] => https://new.photos.idx.io/fmls-reso/7536764/27d522b0ad39d807838ab2ee24da5a86-m15.jpg
[215x] => https://new.photos.idx.io/fmls-reso/7536764/27d522b0ad39d807838ab2ee24da5a86-m15/215x.jpg
[440x] => https://new.photos.idx.io/fmls-reso/7536764/27d522b0ad39d807838ab2ee24da5a86-m15/440x.jpg
)
)
[15] => stdClass Object
(
[position] => 16
[description] => the main level features a bonus office/study
[urls] => stdClass Object
(
[original] => https://new.photos.idx.io/fmls-reso/7536764/27d522b0ad39d807838ab2ee24da5a86-m16.jpg
[215x] => https://new.photos.idx.io/fmls-reso/7536764/27d522b0ad39d807838ab2ee24da5a86-m16/215x.jpg
[440x] => https://new.photos.idx.io/fmls-reso/7536764/27d522b0ad39d807838ab2ee24da5a86-m16/440x.jpg
)
)
[16] => stdClass Object
(
[position] => 17
[description] => office/study
[urls] => stdClass Object
(
[original] => https://new.photos.idx.io/fmls-reso/7536764/27d522b0ad39d807838ab2ee24da5a86-m17.jpg
[215x] => https://new.photos.idx.io/fmls-reso/7536764/27d522b0ad39d807838ab2ee24da5a86-m17/215x.jpg
[440x] => https://new.photos.idx.io/fmls-reso/7536764/27d522b0ad39d807838ab2ee24da5a86-m17/440x.jpg
)
)
[17] => stdClass Object
(
[position] => 18
[description] => stylish half bath on the main level.
[urls] => stdClass Object
(
[original] => https://new.photos.idx.io/fmls-reso/7536764/27d522b0ad39d807838ab2ee24da5a86-m18.jpg
[215x] => https://new.photos.idx.io/fmls-reso/7536764/27d522b0ad39d807838ab2ee24da5a86-m18/215x.jpg
[440x] => https://new.photos.idx.io/fmls-reso/7536764/27d522b0ad39d807838ab2ee24da5a86-m18/440x.jpg
)
)
[18] => stdClass Object
(
[position] => 19
[description] => This convenient mudroom with built-ins is located just off the attached garage.
[urls] => stdClass Object
(
[original] => https://new.photos.idx.io/fmls-reso/7536764/27d522b0ad39d807838ab2ee24da5a86-m19.jpg
[215x] => https://new.photos.idx.io/fmls-reso/7536764/27d522b0ad39d807838ab2ee24da5a86-m19/215x.jpg
[440x] => https://new.photos.idx.io/fmls-reso/7536764/27d522b0ad39d807838ab2ee24da5a86-m19/440x.jpg
)
)
[19] => stdClass Object
(
[position] => 20
[description] => Even the staircase is impressive!
[urls] => stdClass Object
(
[original] => https://new.photos.idx.io/fmls-reso/7536764/27d522b0ad39d807838ab2ee24da5a86-m20.jpg
[215x] => https://new.photos.idx.io/fmls-reso/7536764/27d522b0ad39d807838ab2ee24da5a86-m20/215x.jpg
[440x] => https://new.photos.idx.io/fmls-reso/7536764/27d522b0ad39d807838ab2ee24da5a86-m20/440x.jpg
)
)
[20] => stdClass Object
(
[position] => 21
[description] => Primary suite has a vaulted ceiling and private woodland views of Ormewood Forest.
[urls] => stdClass Object
(
[original] => https://new.photos.idx.io/fmls-reso/7536764/27d522b0ad39d807838ab2ee24da5a86-m21.jpg
[215x] => https://new.photos.idx.io/fmls-reso/7536764/27d522b0ad39d807838ab2ee24da5a86-m21/215x.jpg
[440x] => https://new.photos.idx.io/fmls-reso/7536764/27d522b0ad39d807838ab2ee24da5a86-m21/440x.jpg
)
)
[21] => stdClass Object
(
[position] => 22
[description] => Primary bedroom
[urls] => stdClass Object
(
[original] => https://new.photos.idx.io/fmls-reso/7536764/27d522b0ad39d807838ab2ee24da5a86-m22.jpg
[215x] => https://new.photos.idx.io/fmls-reso/7536764/27d522b0ad39d807838ab2ee24da5a86-m22/215x.jpg
[440x] => https://new.photos.idx.io/fmls-reso/7536764/27d522b0ad39d807838ab2ee24da5a86-m22/440x.jpg
)
)
[22] => stdClass Object
(
[position] => 23
[description] => Plenty of space in this primary suite, plus a stylish accent wall.
[urls] => stdClass Object
(
[original] => https://new.photos.idx.io/fmls-reso/7536764/27d522b0ad39d807838ab2ee24da5a86-m23.jpg
[215x] => https://new.photos.idx.io/fmls-reso/7536764/27d522b0ad39d807838ab2ee24da5a86-m23/215x.jpg
[440x] => https://new.photos.idx.io/fmls-reso/7536764/27d522b0ad39d807838ab2ee24da5a86-m23/440x.jpg
)
)
[23] => stdClass Object
(
[position] => 24
[description] => The primary bath has all the bells and whistles, including a large double vanity.
[urls] => stdClass Object
(
[original] => https://new.photos.idx.io/fmls-reso/7536764/27d522b0ad39d807838ab2ee24da5a86-m24.jpg
[215x] => https://new.photos.idx.io/fmls-reso/7536764/27d522b0ad39d807838ab2ee24da5a86-m24/215x.jpg
[440x] => https://new.photos.idx.io/fmls-reso/7536764/27d522b0ad39d807838ab2ee24da5a86-m24/440x.jpg
)
)
[24] => stdClass Object
(
[position] => 25
[description] => Soaking tub plus oversized shower with dual shower heads.
[urls] => stdClass Object
(
[original] => https://new.photos.idx.io/fmls-reso/7536764/27d522b0ad39d807838ab2ee24da5a86-m25.jpg
[215x] => https://new.photos.idx.io/fmls-reso/7536764/27d522b0ad39d807838ab2ee24da5a86-m25/215x.jpg
[440x] => https://new.photos.idx.io/fmls-reso/7536764/27d522b0ad39d807838ab2ee24da5a86-m25/440x.jpg
)
)
[25] => stdClass Object
(
[position] => 26
[description] => Great natural light in here. The bath closet is perfect for all towels toiletries, and medicines.
[urls] => stdClass Object
(
[original] => https://new.photos.idx.io/fmls-reso/7536764/27d522b0ad39d807838ab2ee24da5a86-m26.jpg
[215x] => https://new.photos.idx.io/fmls-reso/7536764/27d522b0ad39d807838ab2ee24da5a86-m26/215x.jpg
[440x] => https://new.photos.idx.io/fmls-reso/7536764/27d522b0ad39d807838ab2ee24da5a86-m26/440x.jpg
)
)
[26] => stdClass Object
(
[position] => 27
[description] => This photo shows just half of the primary closet. The closets in this home are AMAZING.
[urls] => stdClass Object
(
[original] => https://new.photos.idx.io/fmls-reso/7536764/27d522b0ad39d807838ab2ee24da5a86-m27.jpg
[215x] => https://new.photos.idx.io/fmls-reso/7536764/27d522b0ad39d807838ab2ee24da5a86-m27/215x.jpg
[440x] => https://new.photos.idx.io/fmls-reso/7536764/27d522b0ad39d807838ab2ee24da5a86-m27/440x.jpg
)
)
[27] => stdClass Object
(
[position] => 28
[description] => Full-service laundry room with sink, work space, and plenty of cabinets.
[urls] => stdClass Object
(
[original] => https://new.photos.idx.io/fmls-reso/7536764/27d522b0ad39d807838ab2ee24da5a86-m28.jpg
[215x] => https://new.photos.idx.io/fmls-reso/7536764/27d522b0ad39d807838ab2ee24da5a86-m28/215x.jpg
[440x] => https://new.photos.idx.io/fmls-reso/7536764/27d522b0ad39d807838ab2ee24da5a86-m28/440x.jpg
)
)
[28] => stdClass Object
(
[position] => 29
[description] => Upstairs features four bedrooms and three full baths.
[urls] => stdClass Object
(
[original] => https://new.photos.idx.io/fmls-reso/7536764/27d522b0ad39d807838ab2ee24da5a86-m29.jpg
[215x] => https://new.photos.idx.io/fmls-reso/7536764/27d522b0ad39d807838ab2ee24da5a86-m29/215x.jpg
[440x] => https://new.photos.idx.io/fmls-reso/7536764/27d522b0ad39d807838ab2ee24da5a86-m29/440x.jpg
)
)
[29] => stdClass Object
(
[position] => 30
[description] => All 4.5 bathrooms have designer finishes -- not your typical builder grade faucets and mirrors and tile.
[urls] => stdClass Object
(
[original] => https://new.photos.idx.io/fmls-reso/7536764/27d522b0ad39d807838ab2ee24da5a86-m30.jpg
[215x] => https://new.photos.idx.io/fmls-reso/7536764/27d522b0ad39d807838ab2ee24da5a86-m30/215x.jpg
[440x] => https://new.photos.idx.io/fmls-reso/7536764/27d522b0ad39d807838ab2ee24da5a86-m30/440x.jpg
)
)
[30] => stdClass Object
(
[position] => 31
[description] => All bedrooms have white oak hardwood floors and modern ceiling fans.
[urls] => stdClass Object
(
[original] => https://new.photos.idx.io/fmls-reso/7536764/27d522b0ad39d807838ab2ee24da5a86-m31.jpg
[215x] => https://new.photos.idx.io/fmls-reso/7536764/27d522b0ad39d807838ab2ee24da5a86-m31/215x.jpg
[440x] => https://new.photos.idx.io/fmls-reso/7536764/27d522b0ad39d807838ab2ee24da5a86-m31/440x.jpg
)
)
[31] => stdClass Object
(
[position] => 32
[description] => Another full bath upstairs.
[urls] => stdClass Object
(
[original] => https://new.photos.idx.io/fmls-reso/7536764/27d522b0ad39d807838ab2ee24da5a86-m32.jpg
[215x] => https://new.photos.idx.io/fmls-reso/7536764/27d522b0ad39d807838ab2ee24da5a86-m32/215x.jpg
[440x] => https://new.photos.idx.io/fmls-reso/7536764/27d522b0ad39d807838ab2ee24da5a86-m32/440x.jpg
)
)
[32] => stdClass Object
(
[position] => 33
[description] => Fourth bedroom
[urls] => stdClass Object
(
[original] => https://new.photos.idx.io/fmls-reso/7536764/27d522b0ad39d807838ab2ee24da5a86-m33.jpg
[215x] => https://new.photos.idx.io/fmls-reso/7536764/27d522b0ad39d807838ab2ee24da5a86-m33/215x.jpg
[440x] => https://new.photos.idx.io/fmls-reso/7536764/27d522b0ad39d807838ab2ee24da5a86-m33/440x.jpg
)
)
[33] => stdClass Object
(
[position] => 34
[description] => Wow, no shortage of space down here. Great ceiling height, and framed and ready for you to finish down the road.
[urls] => stdClass Object
(
[original] => https://new.photos.idx.io/fmls-reso/7536764/27d522b0ad39d807838ab2ee24da5a86-m34.jpg
[215x] => https://new.photos.idx.io/fmls-reso/7536764/27d522b0ad39d807838ab2ee24da5a86-m34/215x.jpg
[440x] => https://new.photos.idx.io/fmls-reso/7536764/27d522b0ad39d807838ab2ee24da5a86-m34/440x.jpg
)
)
[34] => stdClass Object
(
[position] => 35
[description] => Perfect layout for a future rec room, kitchenette, fifth bedroom and another full bath, plus tons of storage.
[urls] => stdClass Object
(
[original] => https://new.photos.idx.io/fmls-reso/7536764/27d522b0ad39d807838ab2ee24da5a86-m35.jpg
[215x] => https://new.photos.idx.io/fmls-reso/7536764/27d522b0ad39d807838ab2ee24da5a86-m35/215x.jpg
[440x] => https://new.photos.idx.io/fmls-reso/7536764/27d522b0ad39d807838ab2ee24da5a86-m35/440x.jpg
)
)
[35] => stdClass Object
(
[position] => 36
[description] => The basement flows out to this beautiful covered patio and the fenced and private back yard.
[urls] => stdClass Object
(
[original] => https://new.photos.idx.io/fmls-reso/7536764/27d522b0ad39d807838ab2ee24da5a86-m36.jpg
[215x] => https://new.photos.idx.io/fmls-reso/7536764/27d522b0ad39d807838ab2ee24da5a86-m36/215x.jpg
[440x] => https://new.photos.idx.io/fmls-reso/7536764/27d522b0ad39d807838ab2ee24da5a86-m36/440x.jpg
)
)
[36] => stdClass Object
(
[position] => 37
[description] => The back yard is landscaped and fenced for pets and/or kids.
[urls] => stdClass Object
(
[original] => https://new.photos.idx.io/fmls-reso/7536764/27d522b0ad39d807838ab2ee24da5a86-m37.jpg
[215x] => https://new.photos.idx.io/fmls-reso/7536764/27d522b0ad39d807838ab2ee24da5a86-m37/215x.jpg
[440x] => https://new.photos.idx.io/fmls-reso/7536764/27d522b0ad39d807838ab2ee24da5a86-m37/440x.jpg
)
)
[37] => stdClass Object
(
[position] => 38
[description] => Even the rear facade of this home is beautiful.
[urls] => stdClass Object
(
[original] => https://new.photos.idx.io/fmls-reso/7536764/27d522b0ad39d807838ab2ee24da5a86-m38.jpg
[215x] => https://new.photos.idx.io/fmls-reso/7536764/27d522b0ad39d807838ab2ee24da5a86-m38/215x.jpg
[440x] => https://new.photos.idx.io/fmls-reso/7536764/27d522b0ad39d807838ab2ee24da5a86-m38/440x.jpg
)
)
[38] => stdClass Object
(
[position] => 39
[description] => Located on a great street surrounded by good homes and good neighbors.
[urls] => stdClass Object
(
[original] => https://new.photos.idx.io/fmls-reso/7536764/27d522b0ad39d807838ab2ee24da5a86-m39.jpg
[215x] => https://new.photos.idx.io/fmls-reso/7536764/27d522b0ad39d807838ab2ee24da5a86-m39/215x.jpg
[440x] => https://new.photos.idx.io/fmls-reso/7536764/27d522b0ad39d807838ab2ee24da5a86-m39/440x.jpg
)
)
[39] => stdClass Object
(
[position] => 40
[description] => View toward downtown.
[urls] => stdClass Object
(
[original] => https://new.photos.idx.io/fmls-reso/7536764/27d522b0ad39d807838ab2ee24da5a86-m40.jpg
[215x] => https://new.photos.idx.io/fmls-reso/7536764/27d522b0ad39d807838ab2ee24da5a86-m40/215x.jpg
[440x] => https://new.photos.idx.io/fmls-reso/7536764/27d522b0ad39d807838ab2ee24da5a86-m40/440x.jpg
)
)
[40] => stdClass Object
(
[position] => 41
[description] => Minutes from East Atlanta Village, Grant Park, the Beltline, Decatur, and so much more.
[urls] => stdClass Object
(
[original] => https://new.photos.idx.io/fmls-reso/7536764/27d522b0ad39d807838ab2ee24da5a86-m41.jpg
[215x] => https://new.photos.idx.io/fmls-reso/7536764/27d522b0ad39d807838ab2ee24da5a86-m41/215x.jpg
[440x] => https://new.photos.idx.io/fmls-reso/7536764/27d522b0ad39d807838ab2ee24da5a86-m41/440x.jpg
)
)
[41] => stdClass Object
(
[position] => 42
[description] => Thoughtful details at every turn -- this is not your average builder-grade home.
[urls] => stdClass Object
(
[original] => https://new.photos.idx.io/fmls-reso/7536764/27d522b0ad39d807838ab2ee24da5a86-m42.jpg
[215x] => https://new.photos.idx.io/fmls-reso/7536764/27d522b0ad39d807838ab2ee24da5a86-m42/215x.jpg
[440x] => https://new.photos.idx.io/fmls-reso/7536764/27d522b0ad39d807838ab2ee24da5a86-m42/440x.jpg
)
)
[42] => stdClass Object
(
[position] => 43
[description] => Bathroom detail
[urls] => stdClass Object
(
[original] => https://new.photos.idx.io/fmls-reso/7536764/27d522b0ad39d807838ab2ee24da5a86-m43.jpg
[215x] => https://new.photos.idx.io/fmls-reso/7536764/27d522b0ad39d807838ab2ee24da5a86-m43/215x.jpg
[440x] => https://new.photos.idx.io/fmls-reso/7536764/27d522b0ad39d807838ab2ee24da5a86-m43/440x.jpg
)
)
[43] => stdClass Object
(
[position] => 44
[description] => Tub detail
[urls] => stdClass Object
(
[original] => https://new.photos.idx.io/fmls-reso/7536764/27d522b0ad39d807838ab2ee24da5a86-m44.jpg
[215x] => https://new.photos.idx.io/fmls-reso/7536764/27d522b0ad39d807838ab2ee24da5a86-m44/215x.jpg
[440x] => https://new.photos.idx.io/fmls-reso/7536764/27d522b0ad39d807838ab2ee24da5a86-m44/440x.jpg
)
)
[44] => stdClass Object
(
[position] => 45
[description] => Kitchen detail
[urls] => stdClass Object
(
[original] => https://new.photos.idx.io/fmls-reso/7536764/27d522b0ad39d807838ab2ee24da5a86-m45.jpg
[215x] => https://new.photos.idx.io/fmls-reso/7536764/27d522b0ad39d807838ab2ee24da5a86-m45/215x.jpg
[440x] => https://new.photos.idx.io/fmls-reso/7536764/27d522b0ad39d807838ab2ee24da5a86-m45/440x.jpg
)
)
[45] => stdClass Object
(
[position] => 46
[description] => Kitchen detail
[urls] => stdClass Object
(
[original] => https://new.photos.idx.io/fmls-reso/7536764/27d522b0ad39d807838ab2ee24da5a86-m46.jpg
[215x] => https://new.photos.idx.io/fmls-reso/7536764/27d522b0ad39d807838ab2ee24da5a86-m46/215x.jpg
[440x] => https://new.photos.idx.io/fmls-reso/7536764/27d522b0ad39d807838ab2ee24da5a86-m46/440x.jpg
)
)
[46] => stdClass Object
(
[position] => 47
[description] => The light fixtures are distinctive throughout.
[urls] => stdClass Object
(
[original] => https://new.photos.idx.io/fmls-reso/7536764/27d522b0ad39d807838ab2ee24da5a86-m47.jpg
[215x] => https://new.photos.idx.io/fmls-reso/7536764/27d522b0ad39d807838ab2ee24da5a86-m47/215x.jpg
[440x] => https://new.photos.idx.io/fmls-reso/7536764/27d522b0ad39d807838ab2ee24da5a86-m47/440x.jpg
)
)
[47] => stdClass Object
(
[position] => 48
[description] => Welcome home to 1373 Ormewood Avenue!
[urls] => stdClass Object
(
[original] => https://new.photos.idx.io/fmls-reso/7536764/27d522b0ad39d807838ab2ee24da5a86-m48.jpg
[215x] => https://new.photos.idx.io/fmls-reso/7536764/27d522b0ad39d807838ab2ee24da5a86-m48/215x.jpg
[440x] => https://new.photos.idx.io/fmls-reso/7536764/27d522b0ad39d807838ab2ee24da5a86-m48/440x.jpg
)
)
)
)
[internet_display_allowed] => 1
[selling_agents] => Array
(
[0] => stdClass Object
(
[name] => stdClass Object
(
[first] => Brad
[last] => Keck
)
[agent_id] => BRADKECK
)
)
[key] => fmls-7536764
[added_at] => stdClass Object
(
[$date] => 2025-03-07T17:59:23Z
)
[source] => fmls
[self_link] => https://api.idx.io/listings/fmls-7536764
)
















































1373 Ormewood Avenue SE, Atlanta, GA 30316
Price
$997,000
Beds
4
Baths
3 full | 1 half
Sqft
2,899
Property Details for 1373 Ormewood Avenue SE
Ormewood Avenue SE East Atlanta
MLS#7536764
Save PropertyListing Agents
Interior Details
Exterior Details
Location
Schools

Listing Provided Courtesy Of: Keller Knapp 404-370-0092
Listings identified with the FMLS IDX logo come from FMLS and are held by brokerage firms other than the owner of this website. The listing brokerage is identified in any listing details. Information is deemed reliable but is not guaranteed. If you believe any FMLS listing contains material that infringes your copyrighted work please click here to review our DMCA policy and learn how to submit a takedown request. © 2025 First Multiple Listing Service, Inc.
This property information delivered from various sources that may include, but not be limited to, county records and the multiple listing service. Although the information is believed to be reliable, it is not warranted and you should not rely upon it without independent verification. Property information is subject to errors, omissions, changes, including price, or withdrawal without notice.
For issues regarding this website, please contact Eyesore, Inc. at 678.692.8512.
Data Last updated on April 21, 2025 9:10pm



