NE, Atlanta, GA 30306
Main Content
stdClass Object
(
[type] => Residential
[status] => stdClass Object
(
[current] => Active Under Contract
[last] => Active
[changed] => stdClass Object
(
[$date] => 2025-03-19T14:11:54Z
)
)
[ml_number] => 7537560
[price] => stdClass Object
(
[amount] => 995900
[original] => 995900
)
[description] => This stunning 5-bedrooms (plus 2 additional bedrooms in the basement), ranch-style home offers unparalleled elegance and convenience. Located on a peaceful cul-de-sac, this meticulously maintained property is ensuring a blend of modern luxury and timeless charm. The Kitchen offers granite counter-tops, stainless steel appliances, breakfast bar & island and lots of cabinetry. The spacious living and dining area flow seamlessly, with gleaming hardwood floors adding to the home's sophistication. Upstairs you’ll find the master suite along with three additional spacious bedrooms. The master impresses with a luxurious bathroom, and a large walk-in closet. The expansive lower level of the home is equally impressive, offering an entertainer’s room with a large recreation area, gym, kitchen, two bedrooms,full bath, and plenty of additional storage. Outside, the large, flat backyard offers ample space for outdoor enjoyment and is perfect for gatherings or simply unwinding.
[location] => stdClass Object
(
[city] => Roswell
[state] => GA
[postal_code] => 30075
[county] => Fulton - GA
[subdivision] => Ashley Manor
[street] => stdClass Object
(
[number] => 1075
[name] => ASHLEY MANOR DRive
[full] => 1075 ASHLEY MANOR DRive
)
[directions] => Use GPS.
[coordinates] => stdClass Object
(
[latitude] => 34.016068
[longitude] => -84.387015
[geo_json] => stdClass Object
(
[type] => Point
[coordinates] => Array
(
[0] => -84.387015
[1] => 34.016068
)
)
)
)
[building] => stdClass Object
(
[style] => Array
(
[0] => Ranch
[1] => Traditional
)
[construction] => Array
(
[0] => Brick
)
[square_feet] => stdClass Object
(
[size] => 4575
[source] => Owner
)
[stories] => Array
(
[0] => Three Or More
)
[built_in] => 2011
[rooms] => stdClass Object
(
[bed] => stdClass Object
(
[count] => 7
)
[baths] => stdClass Object
(
[master] => Array
(
[0] => Double Vanity
[1] => Separate Tub/Shower
[2] => Tub/Shower Combo
)
[full] => 5
)
[kitchen] => Array
(
[0] => Breakfast Bar
[1] => Eat-in Kitchen
[2] => Kitchen Island
[3] => Pantry
)
[description] => Array
(
[0] => Exercise Room
[1] => Laundry
[2] => Living Room
)
[basement] => Array
(
[0] => Daylight
[1] => Finished
[2] => Walk-Out Access
)
)
[garage] => stdClass Object
(
[count] => 2
)
[features] => Array
(
[0] => Walk-In Closet(s)
)
[appliances] => Array
(
[0] => Dishwasher
[1] => Disposal
[2] => Gas Cooktop
[3] => Gas Range
[4] => Microwave
[5] => Refrigerator
)
[hvac] => Array
(
[0] => Central Air
)
[fireplaces] => stdClass Object
(
[count] => 1
[description] => Array
(
[0] => Gas Starter
)
[exists] => 1
)
)
[surroundings] => stdClass Object
(
[sewer] => Array
(
[0] => Public Sewer
)
[utilities] => Array
(
[0] => Cable Available
[1] => Electricity Available
[2] => Natural Gas Available
[3] => Phone Available
[4] => Sewer Available
[5] => Water Available
)
[parking] => Array
(
[0] => Garage
[1] => Garage Door Opener
[2] => Garage Faces Side
)
[features] => Array
(
[0] => Balcony
[1] => Garden
)
[land] => stdClass Object
(
[size] => stdClass Object
(
[acres] => 0.69
)
[description] => Array
(
[0] => Back Yard
[1] => Cul-de-sac Lot
[2] => Landscaped
)
)
[school] => stdClass Object
(
[elementary] => Roswell North
[junior] => Crabapple
[high] => Roswell
)
)
[last_updated] => stdClass Object
(
[$date] => 2025-03-19T14:16:24Z
)
[office] => stdClass Object
(
[name] => Regent Group Realty, LLC.
[broker_id] => RGRE01
[broker_phone] => 404-513-1668
)
[agents] => Array
(
[0] => stdClass Object
(
[name] => stdClass Object
(
[first] => Roya
[last] => Roy
)
[phone] => stdClass Object
(
[preferred] => 404-907-8571
[mobile] => 404-907-8571
)
[agent_id] => EHTESHAM
)
)
[media] => stdClass Object
(
[virtual_tours] => Array
(
[0] => https://www.propertypanorama.com/1075-ASHLEY-MANOR-DRive-Roswell-GA-30075/unbranded
)
[photos] => Array
(
[0] => stdClass Object
(
[position] => 1
[description] => View of front of home featuring stone siding, a balcony, and concrete driveway
[urls] => stdClass Object
(
[original] => https://new.photos.idx.io/fmls-reso/7537560/168a064e2afae9009938a8c610a2bdbe-m1.jpg
[215x] => https://new.photos.idx.io/fmls-reso/7537560/168a064e2afae9009938a8c610a2bdbe-m1/215x.jpg
[440x] => https://new.photos.idx.io/fmls-reso/7537560/168a064e2afae9009938a8c610a2bdbe-m1/440x.jpg
)
)
[1] => stdClass Object
(
[position] => 2
[description] => Drone / aerial view
[urls] => stdClass Object
(
[original] => https://new.photos.idx.io/fmls-reso/7537560/168a064e2afae9009938a8c610a2bdbe-m2.jpg
[215x] => https://new.photos.idx.io/fmls-reso/7537560/168a064e2afae9009938a8c610a2bdbe-m2/215x.jpg
[440x] => https://new.photos.idx.io/fmls-reso/7537560/168a064e2afae9009938a8c610a2bdbe-m2/440x.jpg
)
)
[2] => stdClass Object
(
[position] => 3
[description] => Drone / aerial view
[urls] => stdClass Object
(
[original] => https://new.photos.idx.io/fmls-reso/7537560/168a064e2afae9009938a8c610a2bdbe-m3.jpg
[215x] => https://new.photos.idx.io/fmls-reso/7537560/168a064e2afae9009938a8c610a2bdbe-m3/215x.jpg
[440x] => https://new.photos.idx.io/fmls-reso/7537560/168a064e2afae9009938a8c610a2bdbe-m3/440x.jpg
)
)
[3] => stdClass Object
(
[position] => 4
[description] => Plan
[urls] => stdClass Object
(
[original] => https://new.photos.idx.io/fmls-reso/7537560/168a064e2afae9009938a8c610a2bdbe-m4.jpg
[215x] => https://new.photos.idx.io/fmls-reso/7537560/168a064e2afae9009938a8c610a2bdbe-m4/215x.jpg
[440x] => https://new.photos.idx.io/fmls-reso/7537560/168a064e2afae9009938a8c610a2bdbe-m4/440x.jpg
)
)
[4] => stdClass Object
(
[position] => 5
[description] => Kitchen with light stone counters, dark wood-style floors, stainless steel fridge with ice dispenser, decorative backsplash, and decorative light fixtures
[urls] => stdClass Object
(
[original] => https://new.photos.idx.io/fmls-reso/7537560/168a064e2afae9009938a8c610a2bdbe-m5.jpg
[215x] => https://new.photos.idx.io/fmls-reso/7537560/168a064e2afae9009938a8c610a2bdbe-m5/215x.jpg
[440x] => https://new.photos.idx.io/fmls-reso/7537560/168a064e2afae9009938a8c610a2bdbe-m5/440x.jpg
)
)
[5] => stdClass Object
(
[position] => 6
[description] => Dining space featuring baseboards, ornamental molding, and dark wood finished floors
[urls] => stdClass Object
(
[original] => https://new.photos.idx.io/fmls-reso/7537560/168a064e2afae9009938a8c610a2bdbe-m6.jpg
[215x] => https://new.photos.idx.io/fmls-reso/7537560/168a064e2afae9009938a8c610a2bdbe-m6/215x.jpg
[440x] => https://new.photos.idx.io/fmls-reso/7537560/168a064e2afae9009938a8c610a2bdbe-m6/440x.jpg
)
)
[6] => stdClass Object
(
[position] => 7
[description] => Living area with wood finished floors, baseboards, a towering ceiling, and ornamental molding
[urls] => stdClass Object
(
[original] => https://new.photos.idx.io/fmls-reso/7537560/168a064e2afae9009938a8c610a2bdbe-m7.jpg
[215x] => https://new.photos.idx.io/fmls-reso/7537560/168a064e2afae9009938a8c610a2bdbe-m7/215x.jpg
[440x] => https://new.photos.idx.io/fmls-reso/7537560/168a064e2afae9009938a8c610a2bdbe-m7/440x.jpg
)
)
[7] => stdClass Object
(
[position] => 8
[description] => Living room with baseboards, a fireplace, dark wood-style flooring, and ornamental molding
[urls] => stdClass Object
(
[original] => https://new.photos.idx.io/fmls-reso/7537560/168a064e2afae9009938a8c610a2bdbe-m8.jpg
[215x] => https://new.photos.idx.io/fmls-reso/7537560/168a064e2afae9009938a8c610a2bdbe-m8/215x.jpg
[440x] => https://new.photos.idx.io/fmls-reso/7537560/168a064e2afae9009938a8c610a2bdbe-m8/440x.jpg
)
)
[8] => stdClass Object
(
[position] => 9
[description] => Office with a wealth of natural light, baseboards, wood finished floors, and crown molding
[urls] => stdClass Object
(
[original] => https://new.photos.idx.io/fmls-reso/7537560/168a064e2afae9009938a8c610a2bdbe-m9.jpg
[215x] => https://new.photos.idx.io/fmls-reso/7537560/168a064e2afae9009938a8c610a2bdbe-m9/215x.jpg
[440x] => https://new.photos.idx.io/fmls-reso/7537560/168a064e2afae9009938a8c610a2bdbe-m9/440x.jpg
)
)
[9] => stdClass Object
(
[position] => 10
[description] => Bathroom featuring tile patterned floors, vanity, toilet, and shower / bathing tub combination
[urls] => stdClass Object
(
[original] => https://new.photos.idx.io/fmls-reso/7537560/168a064e2afae9009938a8c610a2bdbe-m10.jpg
[215x] => https://new.photos.idx.io/fmls-reso/7537560/168a064e2afae9009938a8c610a2bdbe-m10/215x.jpg
[440x] => https://new.photos.idx.io/fmls-reso/7537560/168a064e2afae9009938a8c610a2bdbe-m10/440x.jpg
)
)
[10] => stdClass Object
(
[position] => 11
[description] => Laundry room featuring light tile patterned floors, baseboards, cabinet space, a sink, and washing machine and dryer
[urls] => stdClass Object
(
[original] => https://new.photos.idx.io/fmls-reso/7537560/168a064e2afae9009938a8c610a2bdbe-m11.jpg
[215x] => https://new.photos.idx.io/fmls-reso/7537560/168a064e2afae9009938a8c610a2bdbe-m11/215x.jpg
[440x] => https://new.photos.idx.io/fmls-reso/7537560/168a064e2afae9009938a8c610a2bdbe-m11/440x.jpg
)
)
[11] => stdClass Object
(
[position] => 12
[description] => Living room with crown molding, wood finished floors, and baseboards
[urls] => stdClass Object
(
[original] => https://new.photos.idx.io/fmls-reso/7537560/168a064e2afae9009938a8c610a2bdbe-m12.jpg
[215x] => https://new.photos.idx.io/fmls-reso/7537560/168a064e2afae9009938a8c610a2bdbe-m12/215x.jpg
[440x] => https://new.photos.idx.io/fmls-reso/7537560/168a064e2afae9009938a8c610a2bdbe-m12/440x.jpg
)
)
[12] => stdClass Object
(
[position] => 13
[description] => Dining area with stairs, a raised ceiling, a notable chandelier, and dark wood-style floors
[urls] => stdClass Object
(
[original] => https://new.photos.idx.io/fmls-reso/7537560/168a064e2afae9009938a8c610a2bdbe-m13.jpg
[215x] => https://new.photos.idx.io/fmls-reso/7537560/168a064e2afae9009938a8c610a2bdbe-m13/215x.jpg
[440x] => https://new.photos.idx.io/fmls-reso/7537560/168a064e2afae9009938a8c610a2bdbe-m13/440x.jpg
)
)
[13] => stdClass Object
(
[position] => 14
[description] => Dining room with stairway, ornamental molding, dark wood-style floors, a notable chandelier, and a raised ceiling
[urls] => stdClass Object
(
[original] => https://new.photos.idx.io/fmls-reso/7537560/168a064e2afae9009938a8c610a2bdbe-m14.jpg
[215x] => https://new.photos.idx.io/fmls-reso/7537560/168a064e2afae9009938a8c610a2bdbe-m14/215x.jpg
[440x] => https://new.photos.idx.io/fmls-reso/7537560/168a064e2afae9009938a8c610a2bdbe-m14/440x.jpg
)
)
[14] => stdClass Object
(
[position] => 15
[description] => Carpeted cinema featuring recessed lighting and baseboards
[urls] => stdClass Object
(
[original] => https://new.photos.idx.io/fmls-reso/7537560/168a064e2afae9009938a8c610a2bdbe-m15.jpg
[215x] => https://new.photos.idx.io/fmls-reso/7537560/168a064e2afae9009938a8c610a2bdbe-m15/215x.jpg
[440x] => https://new.photos.idx.io/fmls-reso/7537560/168a064e2afae9009938a8c610a2bdbe-m15/440x.jpg
)
)
[15] => stdClass Object
(
[position] => 16
[description] => Carpeted cinema featuring recessed lighting and baseboards
[urls] => stdClass Object
(
[original] => https://new.photos.idx.io/fmls-reso/7537560/168a064e2afae9009938a8c610a2bdbe-m16.jpg
[215x] => https://new.photos.idx.io/fmls-reso/7537560/168a064e2afae9009938a8c610a2bdbe-m16/215x.jpg
[440x] => https://new.photos.idx.io/fmls-reso/7537560/168a064e2afae9009938a8c610a2bdbe-m16/440x.jpg
)
)
[16] => stdClass Object
(
[position] => 17
[description] => Recreation room featuring tile patterned floors, billiards, coffered ceiling, recessed lighting, and baseboards
[urls] => stdClass Object
(
[original] => https://new.photos.idx.io/fmls-reso/7537560/168a064e2afae9009938a8c610a2bdbe-m17.jpg
[215x] => https://new.photos.idx.io/fmls-reso/7537560/168a064e2afae9009938a8c610a2bdbe-m17/215x.jpg
[440x] => https://new.photos.idx.io/fmls-reso/7537560/168a064e2afae9009938a8c610a2bdbe-m17/440x.jpg
)
)
[17] => stdClass Object
(
[position] => 18
[description] => Kitchen featuring baseboards, dark tile patterned flooring, a sink, crown molding, and brown cabinets
[urls] => stdClass Object
(
[original] => https://new.photos.idx.io/fmls-reso/7537560/168a064e2afae9009938a8c610a2bdbe-m18.jpg
[215x] => https://new.photos.idx.io/fmls-reso/7537560/168a064e2afae9009938a8c610a2bdbe-m18/215x.jpg
[440x] => https://new.photos.idx.io/fmls-reso/7537560/168a064e2afae9009938a8c610a2bdbe-m18/440x.jpg
)
)
[18] => stdClass Object
(
[position] => 19
[description] => Full bathroom featuring tile patterned flooring, a shower stall, toilet, and a sink
[urls] => stdClass Object
(
[original] => https://new.photos.idx.io/fmls-reso/7537560/168a064e2afae9009938a8c610a2bdbe-m19.jpg
[215x] => https://new.photos.idx.io/fmls-reso/7537560/168a064e2afae9009938a8c610a2bdbe-m19/215x.jpg
[440x] => https://new.photos.idx.io/fmls-reso/7537560/168a064e2afae9009938a8c610a2bdbe-m19/440x.jpg
)
)
[19] => stdClass Object
(
[position] => 20
[description] => Basement,Unfurnished room with a ceiling fan, baseboards, visible vents, and dark carpet
[urls] => stdClass Object
(
[original] => https://new.photos.idx.io/fmls-reso/7537560/168a064e2afae9009938a8c610a2bdbe-m20.jpg
[215x] => https://new.photos.idx.io/fmls-reso/7537560/168a064e2afae9009938a8c610a2bdbe-m20/215x.jpg
[440x] => https://new.photos.idx.io/fmls-reso/7537560/168a064e2afae9009938a8c610a2bdbe-m20/440x.jpg
)
)
[20] => stdClass Object
(
[position] => 21
[description] => Bedroom
[urls] => stdClass Object
(
[original] => https://new.photos.idx.io/fmls-reso/7537560/168a064e2afae9009938a8c610a2bdbe-m21.jpg
[215x] => https://new.photos.idx.io/fmls-reso/7537560/168a064e2afae9009938a8c610a2bdbe-m21/215x.jpg
[440x] => https://new.photos.idx.io/fmls-reso/7537560/168a064e2afae9009938a8c610a2bdbe-m21/440x.jpg
)
)
[21] => stdClass Object
(
[position] => 22
[description] => Spacious walk-in closet featuring vaulted ceiling and carpet flooring
[urls] => stdClass Object
(
[original] => https://new.photos.idx.io/fmls-reso/7537560/168a064e2afae9009938a8c610a2bdbe-m22.jpg
[215x] => https://new.photos.idx.io/fmls-reso/7537560/168a064e2afae9009938a8c610a2bdbe-m22/215x.jpg
[440x] => https://new.photos.idx.io/fmls-reso/7537560/168a064e2afae9009938a8c610a2bdbe-m22/440x.jpg
)
)
[22] => stdClass Object
(
[position] => 23
[description] => Master Bathroom with visible vents, a tub with jets, a stall shower, and vanity
[urls] => stdClass Object
(
[original] => https://new.photos.idx.io/fmls-reso/7537560/168a064e2afae9009938a8c610a2bdbe-m23.jpg
[215x] => https://new.photos.idx.io/fmls-reso/7537560/168a064e2afae9009938a8c610a2bdbe-m23/215x.jpg
[440x] => https://new.photos.idx.io/fmls-reso/7537560/168a064e2afae9009938a8c610a2bdbe-m23/440x.jpg
)
)
[23] => stdClass Object
(
[position] => 24
[description] => Master bathroom featuring a bath, plenty of natural light, and a sink
[urls] => stdClass Object
(
[original] => https://new.photos.idx.io/fmls-reso/7537560/168a064e2afae9009938a8c610a2bdbe-m24.jpg
[215x] => https://new.photos.idx.io/fmls-reso/7537560/168a064e2afae9009938a8c610a2bdbe-m24/215x.jpg
[440x] => https://new.photos.idx.io/fmls-reso/7537560/168a064e2afae9009938a8c610a2bdbe-m24/440x.jpg
)
)
[24] => stdClass Object
(
[position] => 25
[description] => Master Bedroom with visible vents, a raised ceiling, baseboards, and wood finished floors
[urls] => stdClass Object
(
[original] => https://new.photos.idx.io/fmls-reso/7537560/168a064e2afae9009938a8c610a2bdbe-m25.jpg
[215x] => https://new.photos.idx.io/fmls-reso/7537560/168a064e2afae9009938a8c610a2bdbe-m25/215x.jpg
[440x] => https://new.photos.idx.io/fmls-reso/7537560/168a064e2afae9009938a8c610a2bdbe-m25/440x.jpg
)
)
[25] => stdClass Object
(
[position] => 26
[description] => Master Bedroom with hardwood / wood-style floors, visible vents, baseboards, a tray ceiling, and crown molding
[urls] => stdClass Object
(
[original] => https://new.photos.idx.io/fmls-reso/7537560/168a064e2afae9009938a8c610a2bdbe-m26.jpg
[215x] => https://new.photos.idx.io/fmls-reso/7537560/168a064e2afae9009938a8c610a2bdbe-m26/215x.jpg
[440x] => https://new.photos.idx.io/fmls-reso/7537560/168a064e2afae9009938a8c610a2bdbe-m26/440x.jpg
)
)
[26] => stdClass Object
(
[position] => 27
[description] => Full bathroom with visible vents, tub / shower combination, toilet, and vanity
[urls] => stdClass Object
(
[original] => https://new.photos.idx.io/fmls-reso/7537560/168a064e2afae9009938a8c610a2bdbe-m27.jpg
[215x] => https://new.photos.idx.io/fmls-reso/7537560/168a064e2afae9009938a8c610a2bdbe-m27/215x.jpg
[440x] => https://new.photos.idx.io/fmls-reso/7537560/168a064e2afae9009938a8c610a2bdbe-m27/440x.jpg
)
)
[27] => stdClass Object
(
[position] => 28
[description] => Exercise room featuring baseboards and wood finished floors
[urls] => stdClass Object
(
[original] => https://new.photos.idx.io/fmls-reso/7537560/168a064e2afae9009938a8c610a2bdbe-m28.jpg
[215x] => https://new.photos.idx.io/fmls-reso/7537560/168a064e2afae9009938a8c610a2bdbe-m28/215x.jpg
[440x] => https://new.photos.idx.io/fmls-reso/7537560/168a064e2afae9009938a8c610a2bdbe-m28/440x.jpg
)
)
[28] => stdClass Object
(
[position] => 29
[description] => Stairway with baseboards, wood finished floors, and crown molding
[urls] => stdClass Object
(
[original] => https://new.photos.idx.io/fmls-reso/7537560/168a064e2afae9009938a8c610a2bdbe-m29.jpg
[215x] => https://new.photos.idx.io/fmls-reso/7537560/168a064e2afae9009938a8c610a2bdbe-m29/215x.jpg
[440x] => https://new.photos.idx.io/fmls-reso/7537560/168a064e2afae9009938a8c610a2bdbe-m29/440x.jpg
)
)
[29] => stdClass Object
(
[position] => 30
[description] => Corridor with wood finished floors, baseboards, attic access, crown molding, and an upstairs landing
[urls] => stdClass Object
(
[original] => https://new.photos.idx.io/fmls-reso/7537560/168a064e2afae9009938a8c610a2bdbe-m30.jpg
[215x] => https://new.photos.idx.io/fmls-reso/7537560/168a064e2afae9009938a8c610a2bdbe-m30/215x.jpg
[440x] => https://new.photos.idx.io/fmls-reso/7537560/168a064e2afae9009938a8c610a2bdbe-m30/440x.jpg
)
)
[30] => stdClass Object
(
[position] => 31
[description] => Bedroom with a chandelier, visible vents, baseboards, and wood finished floors
[urls] => stdClass Object
(
[original] => https://new.photos.idx.io/fmls-reso/7537560/168a064e2afae9009938a8c610a2bdbe-m31.jpg
[215x] => https://new.photos.idx.io/fmls-reso/7537560/168a064e2afae9009938a8c610a2bdbe-m31/215x.jpg
[440x] => https://new.photos.idx.io/fmls-reso/7537560/168a064e2afae9009938a8c610a2bdbe-m31/440x.jpg
)
)
[31] => stdClass Object
(
[position] => 32
[description] => Full bath featuring vanity, tile patterned floors, shower / bath combo, and baseboards
[urls] => stdClass Object
(
[original] => https://new.photos.idx.io/fmls-reso/7537560/168a064e2afae9009938a8c610a2bdbe-m32.jpg
[215x] => https://new.photos.idx.io/fmls-reso/7537560/168a064e2afae9009938a8c610a2bdbe-m32/215x.jpg
[440x] => https://new.photos.idx.io/fmls-reso/7537560/168a064e2afae9009938a8c610a2bdbe-m32/440x.jpg
)
)
[32] => stdClass Object
(
[position] => 33
[description] => Bathroom with tile patterned flooring and vanity
[urls] => stdClass Object
(
[original] => https://new.photos.idx.io/fmls-reso/7537560/168a064e2afae9009938a8c610a2bdbe-m33.jpg
[215x] => https://new.photos.idx.io/fmls-reso/7537560/168a064e2afae9009938a8c610a2bdbe-m33/215x.jpg
[440x] => https://new.photos.idx.io/fmls-reso/7537560/168a064e2afae9009938a8c610a2bdbe-m33/440x.jpg
)
)
[33] => stdClass Object
(
[position] => 34
[description] => Bedroom 2 2nd floor
[urls] => stdClass Object
(
[original] => https://new.photos.idx.io/fmls-reso/7537560/168a064e2afae9009938a8c610a2bdbe-m34.jpg
[215x] => https://new.photos.idx.io/fmls-reso/7537560/168a064e2afae9009938a8c610a2bdbe-m34/215x.jpg
[440x] => https://new.photos.idx.io/fmls-reso/7537560/168a064e2afae9009938a8c610a2bdbe-m34/440x.jpg
)
)
[34] => stdClass Object
(
[position] => 35
[description] => Bedroom 2 2nd floor
[urls] => stdClass Object
(
[original] => https://new.photos.idx.io/fmls-reso/7537560/168a064e2afae9009938a8c610a2bdbe-m35.jpg
[215x] => https://new.photos.idx.io/fmls-reso/7537560/168a064e2afae9009938a8c610a2bdbe-m35/215x.jpg
[440x] => https://new.photos.idx.io/fmls-reso/7537560/168a064e2afae9009938a8c610a2bdbe-m35/440x.jpg
)
)
[35] => stdClass Object
(
[position] => 36
[description] => Back yard
[urls] => stdClass Object
(
[original] => https://new.photos.idx.io/fmls-reso/7537560/168a064e2afae9009938a8c610a2bdbe-m36.jpg
[215x] => https://new.photos.idx.io/fmls-reso/7537560/168a064e2afae9009938a8c610a2bdbe-m36/215x.jpg
[440x] => https://new.photos.idx.io/fmls-reso/7537560/168a064e2afae9009938a8c610a2bdbe-m36/440x.jpg
)
)
[36] => stdClass Object
(
[position] => 37
[description] => View of patio featuring stairs and outdoor dining space
[urls] => stdClass Object
(
[original] => https://new.photos.idx.io/fmls-reso/7537560/168a064e2afae9009938a8c610a2bdbe-m37.jpg
[215x] => https://new.photos.idx.io/fmls-reso/7537560/168a064e2afae9009938a8c610a2bdbe-m37/215x.jpg
[440x] => https://new.photos.idx.io/fmls-reso/7537560/168a064e2afae9009938a8c610a2bdbe-m37/440x.jpg
)
)
)
)
[internet_display_allowed] => 1
[selling_agents] => Array
(
[0] => stdClass Object
(
[name] => stdClass Object
(
[first] => Lindy
[last] => Spingola
)
[phone] => stdClass Object
(
[preferred] => 770-380-6052
[mobile] => 770-380-6052
[fax] => 404-924-7790
)
[agent_id] => SPINGOLA
)
)
[key] => fmls-7537560
[added_at] => stdClass Object
(
[$date] => 2025-03-13T21:43:56Z
)
[source] => fmls
[self_link] => https://api.idx.io/listings/fmls-7537560
)











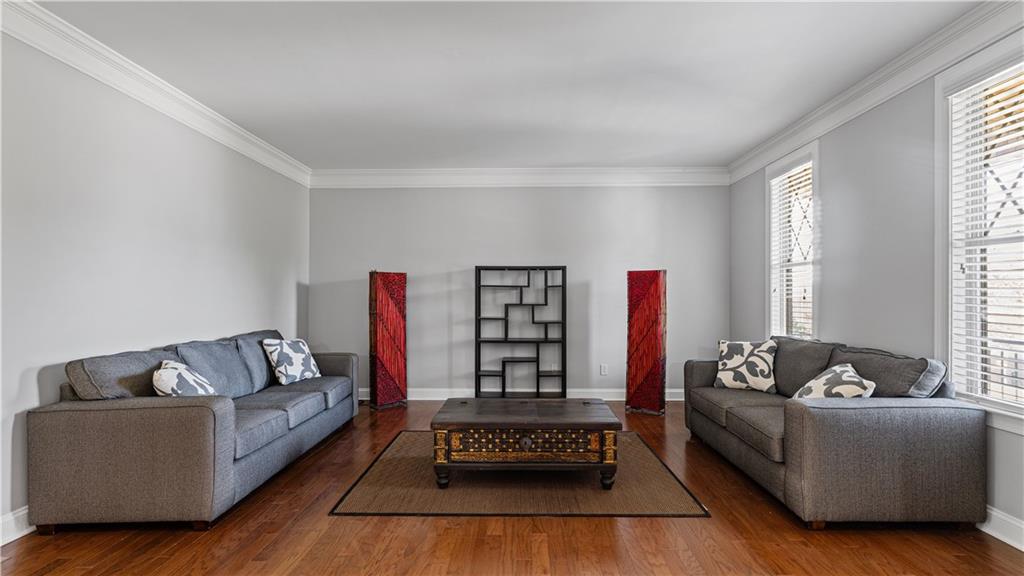










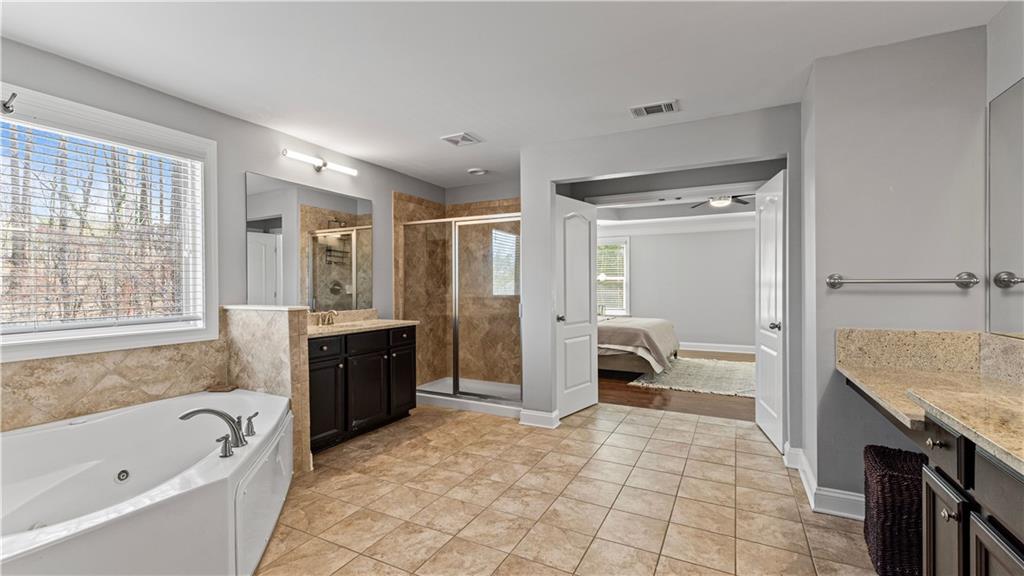


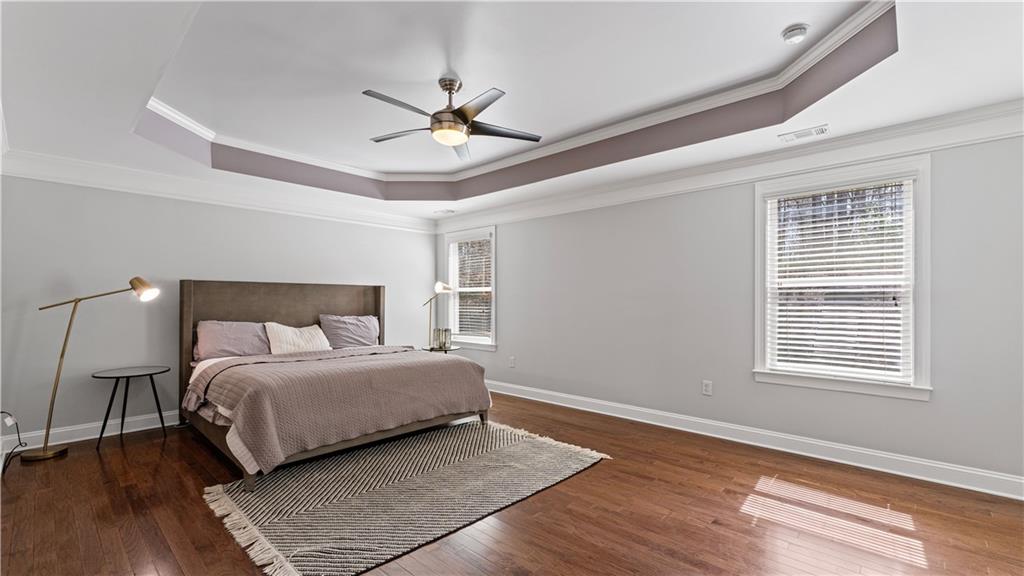






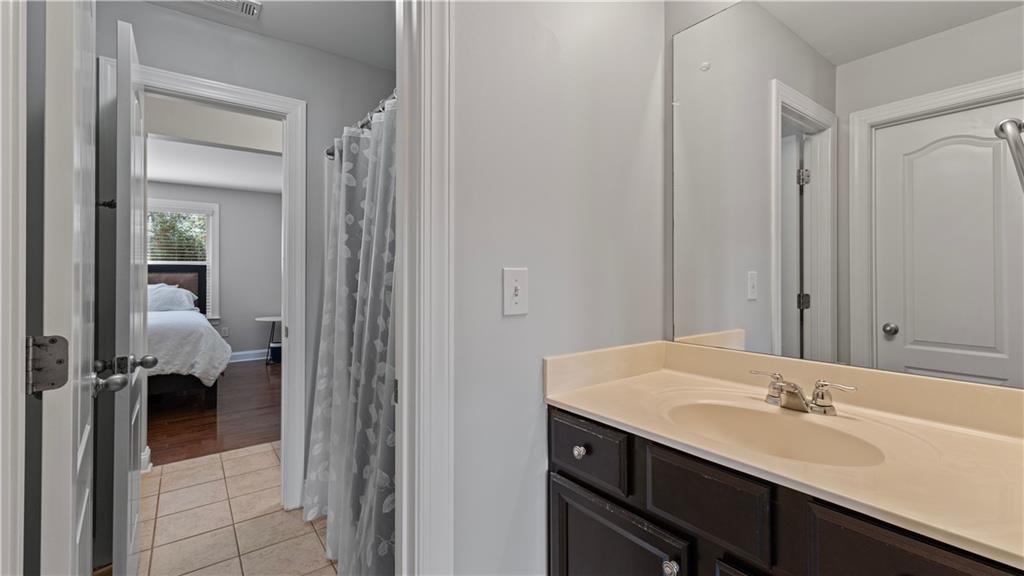


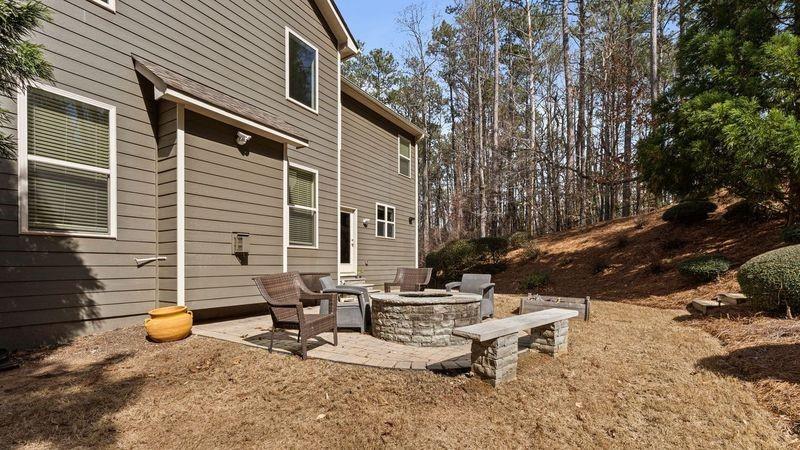

1075 ASHLEY MANOR DRive, Roswell, GA 30075
Price
$995,900
Beds
7
Baths
5 full
Sqft
4,575
Property Details for 1075 ASHLEY MANOR DRive
ASHLEY MANOR DRive Ashley Manor
MLS#7537560
Save PropertyListing Agents
Interior Details
Exterior Details
Location
Schools

Listing Provided Courtesy Of: Regent Group Realty, LLC. 404-513-1668
Listings identified with the FMLS IDX logo come from FMLS and are held by brokerage firms other than the owner of this website. The listing brokerage is identified in any listing details. Information is deemed reliable but is not guaranteed. If you believe any FMLS listing contains material that infringes your copyrighted work please click here to review our DMCA policy and learn how to submit a takedown request. © 2025 First Multiple Listing Service, Inc.
This property information delivered from various sources that may include, but not be limited to, county records and the multiple listing service. Although the information is believed to be reliable, it is not warranted and you should not rely upon it without independent verification. Property information is subject to errors, omissions, changes, including price, or withdrawal without notice.
For issues regarding this website, please contact Eyesore, Inc. at 678.692.8512.
Data Last updated on April 22, 2025 2:26am



