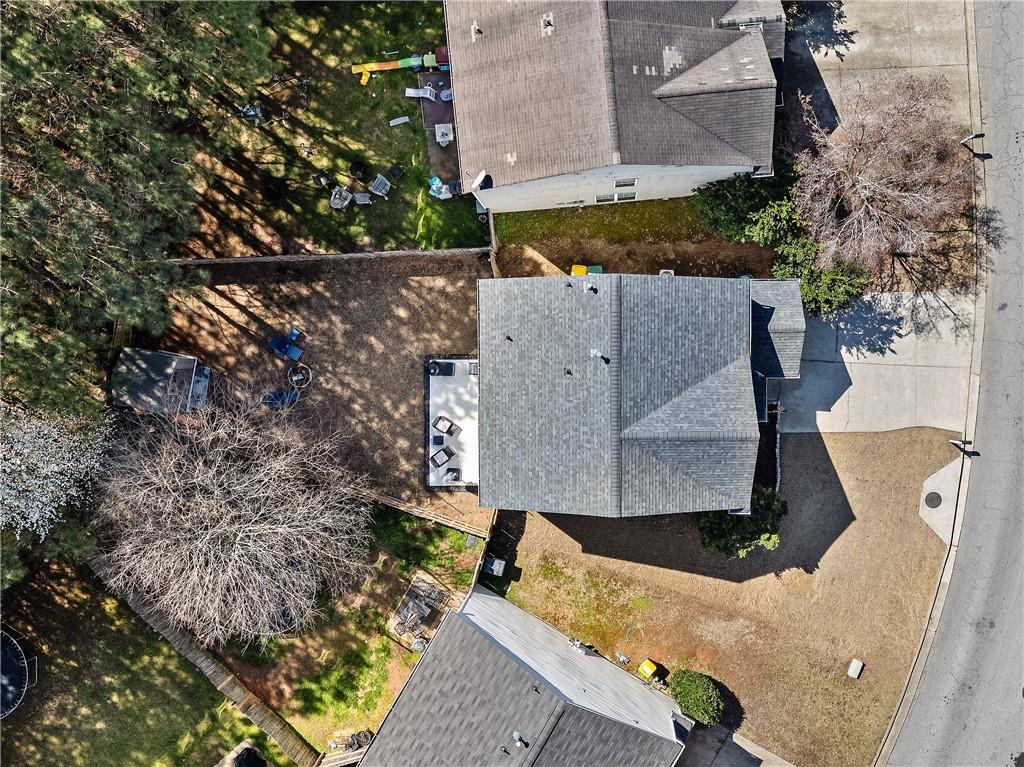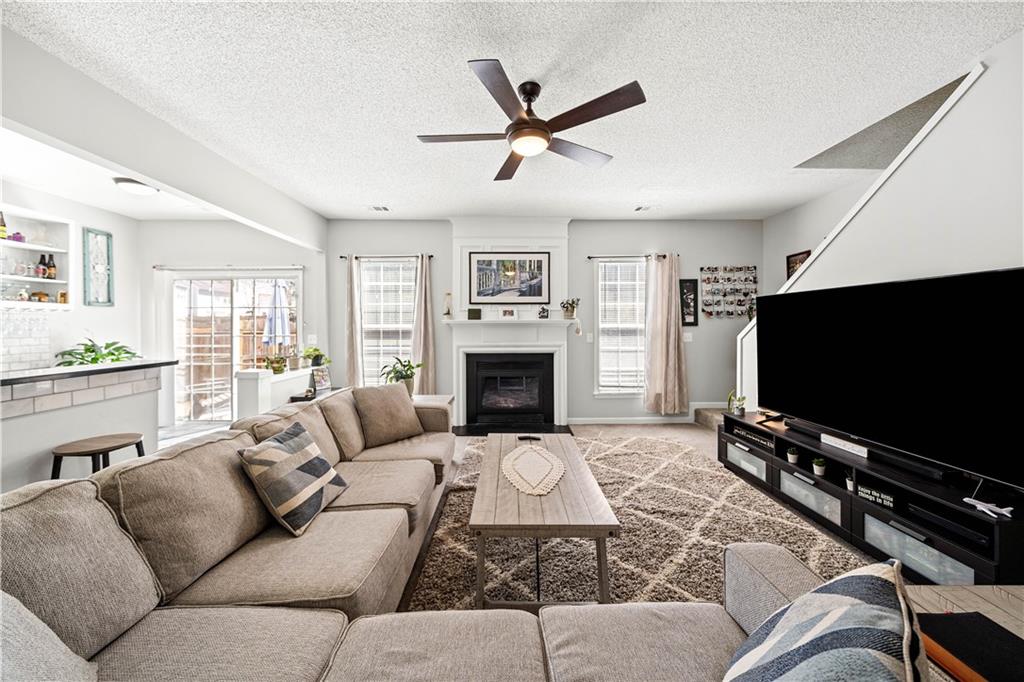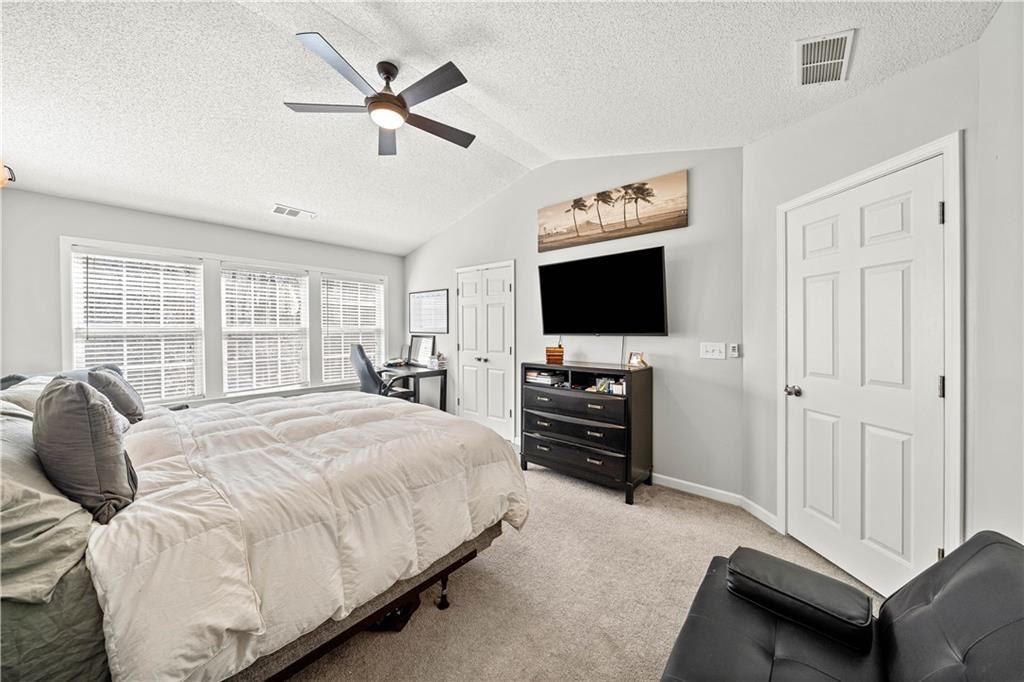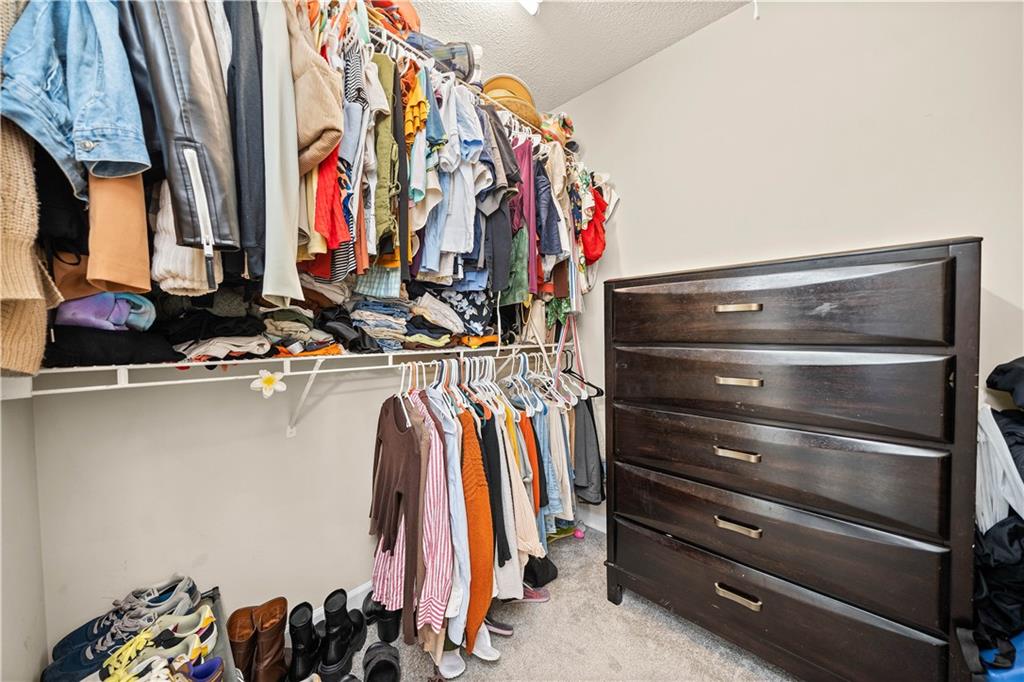NE, Atlanta, GA 30306
Main Content
stdClass Object ( [type] => Residential [status] => stdClass Object ( [current] => Pending [last] => Active Under Contract [changed] => stdClass Object ( [$date] => 2025-03-25T04:30:57Z ) ) [ml_number] => 7539684 [price] => stdClass Object ( [amount] => 400000 [original] => 400000 [last_changed_on] => stdClass Object ( [$date] => 2025-03-12T19:44:16Z ) ) [description] => Welcome to 1091 Dunedin Trail in sought after Kingsgate community. This beautiful house has 3 Bedrooms and 2.5 Baths and includes a fenced in backyard with a shed. On the main level you will find a dining room, fireside family room with cathedral ceiling, eat-in kitchen with quartz countertops and brand new tile floor and a half bath. All bathrooms have been renovated and include quartz countertops. House has neutral paint throughout. Upstairs is the Owners Suite, secondary bedrooms and another full bath plus the conveniently located laundry room. Outside you will enjoy the extended patio and private backyard with a nice shed. Kingsgate has an active HOA with wonderful amenities which include pool, tennis, basketball, a park and a playground. You are close to Hwy 92 and I- 575, Downtown Woodstock, and wonderful shopping, entertainment and restaurants. [location] => stdClass Object ( [city] => Woodstock [state] => GA [postal_code] => 30188 [county] => Cherokee - GA [subdivision] => Regency at Kingsgate [lot] => 204 [street] => stdClass Object ( [number] => 1091 [name] => Dunedin Trail [full] => 1091 Dunedin Trail ) [directions] => I-575 North to Woodstock Hwy 92 Exit. Turn Right. Turn left onto Trickum Rd. Turn left onto Dunedin Trail. House will be on the left. From Roswell, take Hwy 92 West and turn right onto Trickum Rd. Turn left onto Dunedin Trail. House will be on the left. [coordinates] => stdClass Object ( [latitude] => 34.099631 [longitude] => -84.480588 [geo_json] => stdClass Object ( [type] => Point [coordinates] => Array ( [0] => -84.480588 [1] => 34.099631 ) ) ) ) [building] => stdClass Object ( [style] => Array ( [0] => Traditional ) [construction] => Array ( [0] => Cement Siding [1] => Stucco [2] => Vinyl Siding ) [square_feet] => stdClass Object ( [size] => 1660 [source] => Public Records ) [stories] => Array ( [0] => Two ) [built_in] => 2000 [rooms] => stdClass Object ( [bed] => stdClass Object ( [count] => 3 ) [baths] => stdClass Object ( [master] => Array ( [0] => Double Vanity [1] => Separate Tub/Shower [2] => Vaulted Ceiling(s) ) [full] => 2 [half] => 1 ) [kitchen] => Array ( [0] => Cabinets Other [1] => Eat-in Kitchen [2] => Stone Counters [3] => View to Family Room ) [description] => Array ( [0] => Great Room - 2 Story ) ) [garage] => stdClass Object ( [count] => 1 ) [features] => Array ( [0] => Cathedral Ceiling(s) [1] => Double Vanity [2] => Entrance Foyer [3] => High Speed Internet [4] => Vaulted Ceiling(s) ) [appliances] => Array ( [0] => Dishwasher [1] => Disposal ) [hvac] => Array ( [0] => Ceiling Fan(s) [1] => Central Air ) [fireplaces] => stdClass Object ( [count] => 1 [description] => Array ( [0] => Family Room ) [exists] => 1 ) ) [surroundings] => stdClass Object ( [sewer] => Array ( [0] => Public Sewer ) [services] => Array ( [0] => Homeowners Association [1] => Playground [2] => Pool [3] => Street Lights [4] => Tennis Court(s) ) [utilities] => Array ( [0] => Cable Available [1] => Electricity Available [2] => Natural Gas Available [3] => Phone Available ) [parking] => Array ( [0] => Garage ) [features] => Array ( [0] => Private Entrance ) [land] => stdClass Object ( [size] => stdClass Object ( [acres] => 0.09 ) [description] => Array ( [0] => Back Yard [1] => Level ) ) [school] => stdClass Object ( [elementary] => Little River [junior] => Mill Creek [high] => River Ridge ) ) [last_updated] => stdClass Object ( [$date] => 2025-03-25T05:31:03Z ) [office] => stdClass Object ( [name] => Berkshire Hathaway HomeServices Georgia Properties [broker_id] => BHHS34 [broker_phone] => 770-814-2300 ) [agents] => Array ( [0] => stdClass Object ( [name] => stdClass Object ( [first] => JUDY [last] => WITTENBERG ) [phone] => stdClass Object ( [preferred] => 404-402-6798 [mobile] => 404-402-6798 ) [agent_id] => WITTJUDY ) ) [media] => stdClass Object ( [virtual_tours] => Array ( [0] => https://www.propertypanorama.com/1091-Dunedin-Trail-Woodstock-GA-30188/unbranded ) [photos] => Array ( [0] => stdClass Object ( [position] => 1 [description] => Traditional-style home featuring roof with shingles, a standing seam roof, stucco siding, concrete driveway, and metal roof [urls] => stdClass Object ( [original] => https://new.photos.idx.io/fmls-reso/7539684/115fe51be8cd9ed3e34f064ed9cbb2f9-m1.jpg [215x] => https://new.photos.idx.io/fmls-reso/7539684/115fe51be8cd9ed3e34f064ed9cbb2f9-m1/215x.jpg [440x] => https://new.photos.idx.io/fmls-reso/7539684/115fe51be8cd9ed3e34f064ed9cbb2f9-m1/440x.jpg ) ) [1] => stdClass Object ( [position] => 2 [description] => Traditional home with stucco siding, driveway, and a shingled roof [urls] => stdClass Object ( [original] => https://new.photos.idx.io/fmls-reso/7539684/115fe51be8cd9ed3e34f064ed9cbb2f9-m2.jpg [215x] => https://new.photos.idx.io/fmls-reso/7539684/115fe51be8cd9ed3e34f064ed9cbb2f9-m2/215x.jpg [440x] => https://new.photos.idx.io/fmls-reso/7539684/115fe51be8cd9ed3e34f064ed9cbb2f9-m2/440x.jpg ) ) [2] => stdClass Object ( [position] => 3 [description] => Traditional-style house featuring a garage, stucco siding, driveway, and fence [urls] => stdClass Object ( [original] => https://new.photos.idx.io/fmls-reso/7539684/115fe51be8cd9ed3e34f064ed9cbb2f9-m3.jpg [215x] => https://new.photos.idx.io/fmls-reso/7539684/115fe51be8cd9ed3e34f064ed9cbb2f9-m3/215x.jpg [440x] => https://new.photos.idx.io/fmls-reso/7539684/115fe51be8cd9ed3e34f064ed9cbb2f9-m3/440x.jpg ) ) [3] => stdClass Object ( [position] => 4 [description] => Drone / aerial view featuring a residential view [urls] => stdClass Object ( [original] => https://new.photos.idx.io/fmls-reso/7539684/115fe51be8cd9ed3e34f064ed9cbb2f9-m4.jpg [215x] => https://new.photos.idx.io/fmls-reso/7539684/115fe51be8cd9ed3e34f064ed9cbb2f9-m4/215x.jpg [440x] => https://new.photos.idx.io/fmls-reso/7539684/115fe51be8cd9ed3e34f064ed9cbb2f9-m4/440x.jpg ) ) [4] => stdClass Object ( [position] => 5 [description] => Drone / aerial view featuring a residential view [urls] => stdClass Object ( [original] => https://new.photos.idx.io/fmls-reso/7539684/115fe51be8cd9ed3e34f064ed9cbb2f9-m5.jpg [215x] => https://new.photos.idx.io/fmls-reso/7539684/115fe51be8cd9ed3e34f064ed9cbb2f9-m5/215x.jpg [440x] => https://new.photos.idx.io/fmls-reso/7539684/115fe51be8cd9ed3e34f064ed9cbb2f9-m5/440x.jpg ) ) [5] => stdClass Object ( [position] => 6 [description] => Aerial view [urls] => stdClass Object ( [original] => https://new.photos.idx.io/fmls-reso/7539684/115fe51be8cd9ed3e34f064ed9cbb2f9-m6.jpg [215x] => https://new.photos.idx.io/fmls-reso/7539684/115fe51be8cd9ed3e34f064ed9cbb2f9-m6/215x.jpg [440x] => https://new.photos.idx.io/fmls-reso/7539684/115fe51be8cd9ed3e34f064ed9cbb2f9-m6/440x.jpg ) ) [6] => stdClass Object ( [position] => 7 [description] => Bird's eye view featuring a residential view [urls] => stdClass Object ( [original] => https://new.photos.idx.io/fmls-reso/7539684/115fe51be8cd9ed3e34f064ed9cbb2f9-m7.jpg [215x] => https://new.photos.idx.io/fmls-reso/7539684/115fe51be8cd9ed3e34f064ed9cbb2f9-m7/215x.jpg [440x] => https://new.photos.idx.io/fmls-reso/7539684/115fe51be8cd9ed3e34f064ed9cbb2f9-m7/440x.jpg ) ) [7] => stdClass Object ( [position] => 8 [description] => Aerial view with a residential view [urls] => stdClass Object ( [original] => https://new.photos.idx.io/fmls-reso/7539684/115fe51be8cd9ed3e34f064ed9cbb2f9-m8.jpg [215x] => https://new.photos.idx.io/fmls-reso/7539684/115fe51be8cd9ed3e34f064ed9cbb2f9-m8/215x.jpg [440x] => https://new.photos.idx.io/fmls-reso/7539684/115fe51be8cd9ed3e34f064ed9cbb2f9-m8/440x.jpg ) ) [8] => stdClass Object ( [position] => 9 [description] => Rear view of house with a fenced backyard and a patio [urls] => stdClass Object ( [original] => https://new.photos.idx.io/fmls-reso/7539684/115fe51be8cd9ed3e34f064ed9cbb2f9-m9.jpg [215x] => https://new.photos.idx.io/fmls-reso/7539684/115fe51be8cd9ed3e34f064ed9cbb2f9-m9/215x.jpg [440x] => https://new.photos.idx.io/fmls-reso/7539684/115fe51be8cd9ed3e34f064ed9cbb2f9-m9/440x.jpg ) ) [9] => stdClass Object ( [position] => 10 [description] => Bird's eye view [urls] => stdClass Object ( [original] => https://new.photos.idx.io/fmls-reso/7539684/115fe51be8cd9ed3e34f064ed9cbb2f9-m10.jpg [215x] => https://new.photos.idx.io/fmls-reso/7539684/115fe51be8cd9ed3e34f064ed9cbb2f9-m10/215x.jpg [440x] => https://new.photos.idx.io/fmls-reso/7539684/115fe51be8cd9ed3e34f064ed9cbb2f9-m10/440x.jpg ) ) [10] => stdClass Object ( [position] => 11 [description] => Dining space with plenty of natural light, a textured ceiling, an inviting chandelier, and wood finished floors [urls] => stdClass Object ( [original] => https://new.photos.idx.io/fmls-reso/7539684/115fe51be8cd9ed3e34f064ed9cbb2f9-m11.jpg [215x] => https://new.photos.idx.io/fmls-reso/7539684/115fe51be8cd9ed3e34f064ed9cbb2f9-m11/215x.jpg [440x] => https://new.photos.idx.io/fmls-reso/7539684/115fe51be8cd9ed3e34f064ed9cbb2f9-m11/440x.jpg ) ) [11] => stdClass Object ( [position] => 12 [description] => Dining space featuring a chandelier, visible vents, a wainscoted wall, and wood finished floors [urls] => stdClass Object ( [original] => https://new.photos.idx.io/fmls-reso/7539684/115fe51be8cd9ed3e34f064ed9cbb2f9-m12.jpg [215x] => https://new.photos.idx.io/fmls-reso/7539684/115fe51be8cd9ed3e34f064ed9cbb2f9-m12/215x.jpg [440x] => https://new.photos.idx.io/fmls-reso/7539684/115fe51be8cd9ed3e34f064ed9cbb2f9-m12/440x.jpg ) ) [12] => stdClass Object ( [position] => 13 [description] => Dining space featuring a decorative wall, decorative columns, a wainscoted wall, and wood finished floors [urls] => stdClass Object ( [original] => https://new.photos.idx.io/fmls-reso/7539684/115fe51be8cd9ed3e34f064ed9cbb2f9-m13.jpg [215x] => https://new.photos.idx.io/fmls-reso/7539684/115fe51be8cd9ed3e34f064ed9cbb2f9-m13/215x.jpg [440x] => https://new.photos.idx.io/fmls-reso/7539684/115fe51be8cd9ed3e34f064ed9cbb2f9-m13/440x.jpg ) ) [13] => stdClass Object ( [position] => 14 [description] => Kitchen with decorative backsplash, appliances with stainless steel finishes, white cabinetry, and a sink [urls] => stdClass Object ( [original] => https://new.photos.idx.io/fmls-reso/7539684/115fe51be8cd9ed3e34f064ed9cbb2f9-m14.jpg [215x] => https://new.photos.idx.io/fmls-reso/7539684/115fe51be8cd9ed3e34f064ed9cbb2f9-m14/215x.jpg [440x] => https://new.photos.idx.io/fmls-reso/7539684/115fe51be8cd9ed3e34f064ed9cbb2f9-m14/440x.jpg ) ) [14] => stdClass Object ( [position] => 15 [description] => Kitchen with a sink, stainless steel appliances, dark countertops, and visible vents [urls] => stdClass Object ( [original] => https://new.photos.idx.io/fmls-reso/7539684/115fe51be8cd9ed3e34f064ed9cbb2f9-m15.jpg [215x] => https://new.photos.idx.io/fmls-reso/7539684/115fe51be8cd9ed3e34f064ed9cbb2f9-m15/215x.jpg [440x] => https://new.photos.idx.io/fmls-reso/7539684/115fe51be8cd9ed3e34f064ed9cbb2f9-m15/440x.jpg ) ) [15] => stdClass Object ( [position] => 16 [description] => Kitchen with dark countertops, white cabinets, stainless steel appliances, and a sink [urls] => stdClass Object ( [original] => https://new.photos.idx.io/fmls-reso/7539684/115fe51be8cd9ed3e34f064ed9cbb2f9-m16.jpg [215x] => https://new.photos.idx.io/fmls-reso/7539684/115fe51be8cd9ed3e34f064ed9cbb2f9-m16/215x.jpg [440x] => https://new.photos.idx.io/fmls-reso/7539684/115fe51be8cd9ed3e34f064ed9cbb2f9-m16/440x.jpg ) ) [16] => stdClass Object ( [position] => 17 [description] => Kitchen with dark countertops, open floor plan, appliances with stainless steel finishes, and a sink [urls] => stdClass Object ( [original] => https://new.photos.idx.io/fmls-reso/7539684/115fe51be8cd9ed3e34f064ed9cbb2f9-m17.jpg [215x] => https://new.photos.idx.io/fmls-reso/7539684/115fe51be8cd9ed3e34f064ed9cbb2f9-m17/215x.jpg [440x] => https://new.photos.idx.io/fmls-reso/7539684/115fe51be8cd9ed3e34f064ed9cbb2f9-m17/440x.jpg ) ) [17] => stdClass Object ( [position] => 18 [description] => Living room with baseboards, carpet floors, a glass covered fireplace, a textured ceiling, and a ceiling fan [urls] => stdClass Object ( [original] => https://new.photos.idx.io/fmls-reso/7539684/115fe51be8cd9ed3e34f064ed9cbb2f9-m18.jpg [215x] => https://new.photos.idx.io/fmls-reso/7539684/115fe51be8cd9ed3e34f064ed9cbb2f9-m18/215x.jpg [440x] => https://new.photos.idx.io/fmls-reso/7539684/115fe51be8cd9ed3e34f064ed9cbb2f9-m18/440x.jpg ) ) [18] => stdClass Object ( [position] => 19 [description] => Living area with carpet flooring, a textured ceiling, a large fireplace, and a ceiling fan [urls] => stdClass Object ( [original] => https://new.photos.idx.io/fmls-reso/7539684/115fe51be8cd9ed3e34f064ed9cbb2f9-m19.jpg [215x] => https://new.photos.idx.io/fmls-reso/7539684/115fe51be8cd9ed3e34f064ed9cbb2f9-m19/215x.jpg [440x] => https://new.photos.idx.io/fmls-reso/7539684/115fe51be8cd9ed3e34f064ed9cbb2f9-m19/440x.jpg ) ) [19] => stdClass Object ( [position] => 20 [description] => Living room featuring ceiling fan, a fireplace with flush hearth, visible vents, and light carpet [urls] => stdClass Object ( [original] => https://new.photos.idx.io/fmls-reso/7539684/115fe51be8cd9ed3e34f064ed9cbb2f9-m20.jpg [215x] => https://new.photos.idx.io/fmls-reso/7539684/115fe51be8cd9ed3e34f064ed9cbb2f9-m20/215x.jpg [440x] => https://new.photos.idx.io/fmls-reso/7539684/115fe51be8cd9ed3e34f064ed9cbb2f9-m20/440x.jpg ) ) [20] => stdClass Object ( [position] => 21 [description] => Living room with visible vents, light carpet, a textured ceiling, and ceiling fan with notable chandelier [urls] => stdClass Object ( [original] => https://new.photos.idx.io/fmls-reso/7539684/115fe51be8cd9ed3e34f064ed9cbb2f9-m21.jpg [215x] => https://new.photos.idx.io/fmls-reso/7539684/115fe51be8cd9ed3e34f064ed9cbb2f9-m21/215x.jpg [440x] => https://new.photos.idx.io/fmls-reso/7539684/115fe51be8cd9ed3e34f064ed9cbb2f9-m21/440x.jpg ) ) [21] => stdClass Object ( [position] => 22 [description] => Bathroom featuring vanity and vaulted ceiling [urls] => stdClass Object ( [original] => https://new.photos.idx.io/fmls-reso/7539684/115fe51be8cd9ed3e34f064ed9cbb2f9-m22.jpg [215x] => https://new.photos.idx.io/fmls-reso/7539684/115fe51be8cd9ed3e34f064ed9cbb2f9-m22/215x.jpg [440x] => https://new.photos.idx.io/fmls-reso/7539684/115fe51be8cd9ed3e34f064ed9cbb2f9-m22/440x.jpg ) ) [22] => stdClass Object ( [position] => 23 [description] => Bedroom with visible vents, lofted ceiling, light colored carpet, and baseboards [urls] => stdClass Object ( [original] => https://new.photos.idx.io/fmls-reso/7539684/115fe51be8cd9ed3e34f064ed9cbb2f9-m23.jpg [215x] => https://new.photos.idx.io/fmls-reso/7539684/115fe51be8cd9ed3e34f064ed9cbb2f9-m23/215x.jpg [440x] => https://new.photos.idx.io/fmls-reso/7539684/115fe51be8cd9ed3e34f064ed9cbb2f9-m23/440x.jpg ) ) [23] => stdClass Object ( [position] => 24 [description] => Bedroom featuring visible vents, light colored carpet, baseboards, and lofted ceiling [urls] => stdClass Object ( [original] => https://new.photos.idx.io/fmls-reso/7539684/115fe51be8cd9ed3e34f064ed9cbb2f9-m24.jpg [215x] => https://new.photos.idx.io/fmls-reso/7539684/115fe51be8cd9ed3e34f064ed9cbb2f9-m24/215x.jpg [440x] => https://new.photos.idx.io/fmls-reso/7539684/115fe51be8cd9ed3e34f064ed9cbb2f9-m24/440x.jpg ) ) [24] => stdClass Object ( [position] => 25 [description] => Bedroom with visible vents, light carpet, a ceiling fan, and vaulted ceiling [urls] => stdClass Object ( [original] => https://new.photos.idx.io/fmls-reso/7539684/115fe51be8cd9ed3e34f064ed9cbb2f9-m25.jpg [215x] => https://new.photos.idx.io/fmls-reso/7539684/115fe51be8cd9ed3e34f064ed9cbb2f9-m25/215x.jpg [440x] => https://new.photos.idx.io/fmls-reso/7539684/115fe51be8cd9ed3e34f064ed9cbb2f9-m25/440x.jpg ) ) [25] => stdClass Object ( [position] => 26 [description] => Full bath featuring double vanity, visible vents, walk in shower, and a sink [urls] => stdClass Object ( [original] => https://new.photos.idx.io/fmls-reso/7539684/115fe51be8cd9ed3e34f064ed9cbb2f9-m26.jpg [215x] => https://new.photos.idx.io/fmls-reso/7539684/115fe51be8cd9ed3e34f064ed9cbb2f9-m26/215x.jpg [440x] => https://new.photos.idx.io/fmls-reso/7539684/115fe51be8cd9ed3e34f064ed9cbb2f9-m26/440x.jpg ) ) [26] => stdClass Object ( [position] => 27 [description] => Bathroom featuring a shower stall and a bath [urls] => stdClass Object ( [original] => https://new.photos.idx.io/fmls-reso/7539684/115fe51be8cd9ed3e34f064ed9cbb2f9-m27.jpg [215x] => https://new.photos.idx.io/fmls-reso/7539684/115fe51be8cd9ed3e34f064ed9cbb2f9-m27/215x.jpg [440x] => https://new.photos.idx.io/fmls-reso/7539684/115fe51be8cd9ed3e34f064ed9cbb2f9-m27/440x.jpg ) ) [27] => stdClass Object ( [position] => 28 [description] => Carpeted bedroom featuring visible vents, baseboards, and a textured ceiling [urls] => stdClass Object ( [original] => https://new.photos.idx.io/fmls-reso/7539684/115fe51be8cd9ed3e34f064ed9cbb2f9-m28.jpg [215x] => https://new.photos.idx.io/fmls-reso/7539684/115fe51be8cd9ed3e34f064ed9cbb2f9-m28/215x.jpg [440x] => https://new.photos.idx.io/fmls-reso/7539684/115fe51be8cd9ed3e34f064ed9cbb2f9-m28/440x.jpg ) ) [28] => stdClass Object ( [position] => 29 [description] => Carpeted bedroom featuring baseboards, visible vents, and a textured ceiling [urls] => stdClass Object ( [original] => https://new.photos.idx.io/fmls-reso/7539684/115fe51be8cd9ed3e34f064ed9cbb2f9-m29.jpg [215x] => https://new.photos.idx.io/fmls-reso/7539684/115fe51be8cd9ed3e34f064ed9cbb2f9-m29/215x.jpg [440x] => https://new.photos.idx.io/fmls-reso/7539684/115fe51be8cd9ed3e34f064ed9cbb2f9-m29/440x.jpg ) ) [29] => stdClass Object ( [position] => 30 [description] => Bathroom featuring visible vents, toilet, shower / bath combo with shower curtain, vanity, and a textured ceiling [urls] => stdClass Object ( [original] => https://new.photos.idx.io/fmls-reso/7539684/115fe51be8cd9ed3e34f064ed9cbb2f9-m30.jpg [215x] => https://new.photos.idx.io/fmls-reso/7539684/115fe51be8cd9ed3e34f064ed9cbb2f9-m30/215x.jpg [440x] => https://new.photos.idx.io/fmls-reso/7539684/115fe51be8cd9ed3e34f064ed9cbb2f9-m30/440x.jpg ) ) [30] => stdClass Object ( [position] => 31 [description] => Bedroom featuring baseboards, visible vents, carpet floors, and a textured ceiling [urls] => stdClass Object ( [original] => https://new.photos.idx.io/fmls-reso/7539684/115fe51be8cd9ed3e34f064ed9cbb2f9-m31.jpg [215x] => https://new.photos.idx.io/fmls-reso/7539684/115fe51be8cd9ed3e34f064ed9cbb2f9-m31/215x.jpg [440x] => https://new.photos.idx.io/fmls-reso/7539684/115fe51be8cd9ed3e34f064ed9cbb2f9-m31/440x.jpg ) ) [31] => stdClass Object ( [position] => 32 [description] => Walk in closet with carpet flooring [urls] => stdClass Object ( [original] => https://new.photos.idx.io/fmls-reso/7539684/115fe51be8cd9ed3e34f064ed9cbb2f9-m32.jpg [215x] => https://new.photos.idx.io/fmls-reso/7539684/115fe51be8cd9ed3e34f064ed9cbb2f9-m32/215x.jpg [440x] => https://new.photos.idx.io/fmls-reso/7539684/115fe51be8cd9ed3e34f064ed9cbb2f9-m32/440x.jpg ) ) [32] => stdClass Object ( [position] => 33 [description] => Clothes washing area featuring baseboards, a textured ceiling, washing machine and dryer, and laundry area [urls] => stdClass Object ( [original] => https://new.photos.idx.io/fmls-reso/7539684/115fe51be8cd9ed3e34f064ed9cbb2f9-m33.jpg [215x] => https://new.photos.idx.io/fmls-reso/7539684/115fe51be8cd9ed3e34f064ed9cbb2f9-m33/215x.jpg [440x] => https://new.photos.idx.io/fmls-reso/7539684/115fe51be8cd9ed3e34f064ed9cbb2f9-m33/440x.jpg ) ) [33] => stdClass Object ( [position] => 34 [description] => View of patio / terrace featuring an outbuilding, a fenced backyard, and a shed [urls] => stdClass Object ( [original] => https://new.photos.idx.io/fmls-reso/7539684/115fe51be8cd9ed3e34f064ed9cbb2f9-m34.jpg [215x] => https://new.photos.idx.io/fmls-reso/7539684/115fe51be8cd9ed3e34f064ed9cbb2f9-m34/215x.jpg [440x] => https://new.photos.idx.io/fmls-reso/7539684/115fe51be8cd9ed3e34f064ed9cbb2f9-m34/440x.jpg ) ) [34] => stdClass Object ( [position] => 35 [description] => View of patio / terrace with an outbuilding, a fenced backyard, and a shed [urls] => stdClass Object ( [original] => https://new.photos.idx.io/fmls-reso/7539684/115fe51be8cd9ed3e34f064ed9cbb2f9-m35.jpg [215x] => https://new.photos.idx.io/fmls-reso/7539684/115fe51be8cd9ed3e34f064ed9cbb2f9-m35/215x.jpg [440x] => https://new.photos.idx.io/fmls-reso/7539684/115fe51be8cd9ed3e34f064ed9cbb2f9-m35/440x.jpg ) ) [35] => stdClass Object ( [position] => 36 [description] => Rear view of house featuring a patio, a fire pit, and a fenced backyard [urls] => stdClass Object ( [original] => https://new.photos.idx.io/fmls-reso/7539684/115fe51be8cd9ed3e34f064ed9cbb2f9-m36.jpg [215x] => https://new.photos.idx.io/fmls-reso/7539684/115fe51be8cd9ed3e34f064ed9cbb2f9-m36/215x.jpg [440x] => https://new.photos.idx.io/fmls-reso/7539684/115fe51be8cd9ed3e34f064ed9cbb2f9-m36/440x.jpg ) ) [36] => stdClass Object ( [position] => 37 [description] => View of shed featuring a fenced backyard [urls] => stdClass Object ( [original] => https://new.photos.idx.io/fmls-reso/7539684/115fe51be8cd9ed3e34f064ed9cbb2f9-m37.jpg [215x] => https://new.photos.idx.io/fmls-reso/7539684/115fe51be8cd9ed3e34f064ed9cbb2f9-m37/215x.jpg [440x] => https://new.photos.idx.io/fmls-reso/7539684/115fe51be8cd9ed3e34f064ed9cbb2f9-m37/440x.jpg ) ) [37] => stdClass Object ( [position] => 38 [description] => Back of property with a patio area, outdoor lounge area, a fenced backyard, and a gate [urls] => stdClass Object ( [original] => https://new.photos.idx.io/fmls-reso/7539684/115fe51be8cd9ed3e34f064ed9cbb2f9-m38.jpg [215x] => https://new.photos.idx.io/fmls-reso/7539684/115fe51be8cd9ed3e34f064ed9cbb2f9-m38/215x.jpg [440x] => https://new.photos.idx.io/fmls-reso/7539684/115fe51be8cd9ed3e34f064ed9cbb2f9-m38/440x.jpg ) ) [38] => stdClass Object ( [position] => 39 [description] => Rear view of property with a patio area, a fenced backyard, and a gate [urls] => stdClass Object ( [original] => https://new.photos.idx.io/fmls-reso/7539684/115fe51be8cd9ed3e34f064ed9cbb2f9-m39.jpg [215x] => https://new.photos.idx.io/fmls-reso/7539684/115fe51be8cd9ed3e34f064ed9cbb2f9-m39/215x.jpg [440x] => https://new.photos.idx.io/fmls-reso/7539684/115fe51be8cd9ed3e34f064ed9cbb2f9-m39/440x.jpg ) ) [39] => stdClass Object ( [position] => 40 [description] => View of community sign [urls] => stdClass Object ( [original] => https://new.photos.idx.io/fmls-reso/7539684/115fe51be8cd9ed3e34f064ed9cbb2f9-m40.jpg [215x] => https://new.photos.idx.io/fmls-reso/7539684/115fe51be8cd9ed3e34f064ed9cbb2f9-m40/215x.jpg [440x] => https://new.photos.idx.io/fmls-reso/7539684/115fe51be8cd9ed3e34f064ed9cbb2f9-m40/440x.jpg ) ) [40] => stdClass Object ( [position] => 41 [description] => Community pool featuring a patio [urls] => stdClass Object ( [original] => https://new.photos.idx.io/fmls-reso/7539684/115fe51be8cd9ed3e34f064ed9cbb2f9-m41.jpg [215x] => https://new.photos.idx.io/fmls-reso/7539684/115fe51be8cd9ed3e34f064ed9cbb2f9-m41/215x.jpg [440x] => https://new.photos.idx.io/fmls-reso/7539684/115fe51be8cd9ed3e34f064ed9cbb2f9-m41/440x.jpg ) ) [41] => stdClass Object ( [position] => 42 [description] => View of community play area [urls] => stdClass Object ( [original] => https://new.photos.idx.io/fmls-reso/7539684/115fe51be8cd9ed3e34f064ed9cbb2f9-m42.jpg [215x] => https://new.photos.idx.io/fmls-reso/7539684/115fe51be8cd9ed3e34f064ed9cbb2f9-m42/215x.jpg [440x] => https://new.photos.idx.io/fmls-reso/7539684/115fe51be8cd9ed3e34f064ed9cbb2f9-m42/440x.jpg ) ) ) ) [internet_display_allowed] => 1 [selling_agents] => Array ( [0] => stdClass Object ( [name] => stdClass Object ( [first] => Jess [last] => Higgins ) [phone] => stdClass Object ( [preferred] => 815-830-4872 [mobile] => 815-830-4872 [fax] => 404-564-5561 ) [agent_id] => JESHIG ) ) [key] => fmls-7539684 [added_at] => stdClass Object ( [$date] => 2025-03-12T19:44:16Z ) [source] => fmls [self_link] => https://api.idx.io/listings/fmls-7539684 )










































1091 Dunedin Trail, Woodstock, GA 30188
Price
$400,000
Beds
3
Baths
2 full | 1 half
Sqft
1,660
Property Details for 1091 Dunedin Trail
Dunedin Trail Regency at Kingsgate
MLS#7539684
Save PropertyListing Agents
Interior Details
Exterior Details
Location
Schools

Listing Provided Courtesy Of: Berkshire Hathaway HomeServices Georgia Properties 770-814-2300
Listings identified with the FMLS IDX logo come from FMLS and are held by brokerage firms other than the owner of this website. The listing brokerage is identified in any listing details. Information is deemed reliable but is not guaranteed. If you believe any FMLS listing contains material that infringes your copyrighted work please click here to review our DMCA policy and learn how to submit a takedown request. © 2025 First Multiple Listing Service, Inc.
This property information delivered from various sources that may include, but not be limited to, county records and the multiple listing service. Although the information is believed to be reliable, it is not warranted and you should not rely upon it without independent verification. Property information is subject to errors, omissions, changes, including price, or withdrawal without notice.
For issues regarding this website, please contact Eyesore, Inc. at 678.692.8512.
Data Last updated on April 3, 2025 8:18pm



