NE, Atlanta, GA 30306
Main Content
stdClass Object
(
[type] => Residential
[status] => stdClass Object
(
[current] => Active
[changed] => stdClass Object
(
[$date] => 2025-03-15T01:07:38Z
)
)
[ml_number] => 7541471
[price] => stdClass Object
(
[amount] => 2000000
[original] => 2300000
[last_changed_on] => stdClass Object
(
[$date] => 2025-04-09T00:04:00Z
)
)
[listing_flags] => Array
(
[0] => Array
(
[0] => Trust
)
)
[description] => **Pure Privacy.** Discover a stunning executive-style home nestled on a serene 51-acre property. This all-brick residence has so much to offer, featuring **six bedrooms** and **four-and-a-half baths**. Enjoy the spacious dining room, a formal living room, and a grand family room complete with a stone fireplace and built-in shelving. Step outside onto the all-Trex decking that overlooks the inviting pool.
The eat-in kitchen is expansive, showcasing white cabinetry, stone countertops, stainless steel appliances, double ovens, a new dishwasher, and an oversized walk-in pantry. The main floor boasts a master bedroom filled with natural light and a newly renovated master bath featuring a walk-in shower, heated tile floors, a large soaking tub, double vanities, and a bidet. Double staircases lead to a secondary master suite with its own fireplace and a walk-out balcony. This suite includes a full bath with double vanities, a shower, a tub, and a walk-in closet.
Down the hallway/catwalk, you will find four additional bedrooms. Two of these bedrooms share a Jack-and-Jill bathroom, while one has a full bath of its own. One bedroom is equipped with wall-to-wall shelving, perfect for an office or library.
Step outside to experience pure serenity. The fenced-in, saltwater-heated pool features cool seal concrete and a cabana for lounging. The pool is serviced by its own 500-gallon LP tank. The cleared, flat land is ideal for horses, goats, and chickens, complemented by **two large barns/garages**: a 35x50 red barn and a 35x50 white garage.
The property is connected to county water, and a well is also available. You can own a piece of history, as the historical Beasley Gap Spring runs through this property.
Additional features of the home include:
- A roof that is only four years old
- Ring cameras for security
- Two tankless hot water tanks
- A 1500-gallon septic tank (serviced 10/2024)
- Four HVAC units:
- 1 Master Bedroom - 4-ton dual fuel
- 1 Main Floor - 5-ton dual fuel
- 1 Upstairs - 5-ton heat pump
- 1 Garage - 2-ton electric heat pump
With opportunities for hunting, trail riding, natural springs, and multiple potential building spots, this property is a must-see!
[location] => stdClass Object
(
[city] => Waleska
[state] => GA
[postal_code] => 30183
[county] => Cherokee - GA
[street] => stdClass Object
(
[number] => 13095
[name] => Reinhardt College Parkway
[full] => 13095 Reinhardt College Parkway
)
[directions] => From Canton take Reinhardt College Pkwy (hwy 140) West toward Waleska. Travel through the 4 way approx 4 miles. Driveway will be on the left on Reinhardt College Pkwy. GPS For best results.
[coordinates] => stdClass Object
(
[latitude] => 34.342819
[longitude] => -84.638934
[geo_json] => stdClass Object
(
[type] => Point
[coordinates] => Array
(
[0] => -84.638934
[1] => 34.342819
)
)
)
)
[building] => stdClass Object
(
[style] => Array
(
[0] => Contemporary
[1] => Traditional
)
[construction] => Array
(
[0] => Brick 4 Sides
[1] => HardiPlank Type
)
[square_feet] => stdClass Object
(
[size] => 7393
[source] => Public Records
)
[stories] => Array
(
[0] => Two
)
[built_in] => 2002
[rooms] => stdClass Object
(
[bed] => stdClass Object
(
[description] => Array
(
[0] => Double Master Bedroom
[1] => Master on Main
[2] => Oversized Master
)
[count] => 6
)
[baths] => stdClass Object
(
[master] => Array
(
[0] => Bidet
[1] => Double Vanity
[2] => Separate Tub/Shower
[3] => Soaking Tub
)
[full] => 4
[half] => 1
)
[kitchen] => Array
(
[0] => Breakfast Room
[1] => Cabinets White
[2] => Eat-in Kitchen
[3] => Kitchen Island
[4] => Pantry Walk-In
[5] => Stone Counters
[6] => View to Family Room
)
[description] => Array
(
[0] => Library
[1] => Living Room
[2] => Master Bathroom
[3] => Master Bedroom
)
)
[pool] => Array
(
[0] => Fenced
[1] => Gas Heat
[2] => Gunite
[3] => Heated
[4] => In Ground
[5] => Salt Water
)
[garage] => stdClass Object
(
[count] => 3
)
[features] => Array
(
[0] => Bookcases
[1] => Cathedral Ceiling(s)
[2] => Crown Molding
[3] => Double Vanity
[4] => Entrance Foyer
[5] => Walk-In Closet(s)
)
[appliances] => Array
(
[0] => Dishwasher
[1] => Double Oven
[2] => Gas Cooktop
[3] => Gas Oven/Range/Countertop
[4] => Microwave
[5] => Trash Compactor
)
[hvac] => Array
(
[0] => Ceiling Fan(s)
[1] => Central Air
)
[fireplaces] => stdClass Object
(
[count] => 2
[description] => Array
(
[0] => Great Room
[1] => Other Room
)
[exists] => 1
)
)
[surroundings] => stdClass Object
(
[sewer] => Array
(
[0] => Septic Tank
)
[services] => Array
(
[0] => Near Trails/Greenway
)
[utilities] => Array
(
[0] => Well
[1] => Electricity Available
[2] => Underground Utilities
[3] => Water Available
)
[parking] => Array
(
[0] => Garage
)
[features] => Array
(
[0] => Balcony
[1] => Private Entrance
[2] => Private Yard
[3] => Storage
)
[land] => stdClass Object
(
[size] => stdClass Object
(
[dimensions] => x 2400
[acres] => 51.65
)
[description] => Array
(
[0] => Back Yard
[1] => Cleared
[2] => Front Yard
[3] => Mountain Frontage
[4] => Private
)
)
[school] => stdClass Object
(
[elementary] => R.M. Moore
[junior] => Teasley
[high] => Cherokee
)
)
[last_updated] => stdClass Object
(
[$date] => 2025-04-09T00:08:00Z
)
[office] => stdClass Object
(
[name] => Atlanta Communities
[broker_id] => ATCM05
[broker_phone] => 770-240-2005
)
[agents] => Array
(
[0] => stdClass Object
(
[name] => stdClass Object
(
[first] => Tara
[last] => Miller
)
[phone] => stdClass Object
(
[preferred] => 770-307-7453
[mobile] => 770-307-7453
[fax] => 404-923-9935
)
[agent_id] => TARATER
)
)
[media] => stdClass Object
(
[virtual_tours] => Array
(
[0] => https://www.propertypanorama.com/13095-Reinhardt-College-Parkway-Waleska-GA-30183/unbranded
)
[photos] => Array
(
[0] => stdClass Object
(
[position] => 1
[description] => View of front of home featuring brick siding, covered porch, and a chimney
[urls] => stdClass Object
(
[original] => https://new.photos.idx.io/fmls-reso/7541471/a9f7434fe3d3c9c2e50da4e6693b3af8-m1.jpg
[215x] => https://new.photos.idx.io/fmls-reso/7541471/a9f7434fe3d3c9c2e50da4e6693b3af8-m1/215x.jpg
[440x] => https://new.photos.idx.io/fmls-reso/7541471/a9f7434fe3d3c9c2e50da4e6693b3af8-m1/440x.jpg
)
)
[1] => stdClass Object
(
[position] => 2
[description] => View of front of home featuring brick siding and covered porch
[urls] => stdClass Object
(
[original] => https://new.photos.idx.io/fmls-reso/7541471/a9f7434fe3d3c9c2e50da4e6693b3af8-m2.jpg
[215x] => https://new.photos.idx.io/fmls-reso/7541471/a9f7434fe3d3c9c2e50da4e6693b3af8-m2/215x.jpg
[440x] => https://new.photos.idx.io/fmls-reso/7541471/a9f7434fe3d3c9c2e50da4e6693b3af8-m2/440x.jpg
)
)
[2] => stdClass Object
(
[position] => 3
[description] => View of front facade with covered porch and a chimney
[urls] => stdClass Object
(
[original] => https://new.photos.idx.io/fmls-reso/7541471/a9f7434fe3d3c9c2e50da4e6693b3af8-m3.jpg
[215x] => https://new.photos.idx.io/fmls-reso/7541471/a9f7434fe3d3c9c2e50da4e6693b3af8-m3/215x.jpg
[440x] => https://new.photos.idx.io/fmls-reso/7541471/a9f7434fe3d3c9c2e50da4e6693b3af8-m3/440x.jpg
)
)
[3] => stdClass Object
(
[position] => 4
[urls] => stdClass Object
(
[original] => https://new.photos.idx.io/fmls-reso/7541471/a9f7434fe3d3c9c2e50da4e6693b3af8-m4.jpg
[215x] => https://new.photos.idx.io/fmls-reso/7541471/a9f7434fe3d3c9c2e50da4e6693b3af8-m4/215x.jpg
[440x] => https://new.photos.idx.io/fmls-reso/7541471/a9f7434fe3d3c9c2e50da4e6693b3af8-m4/440x.jpg
)
)
[4] => stdClass Object
(
[position] => 5
[description] => View of front of home with aphalt driveway, a porch, and metal roof
[urls] => stdClass Object
(
[original] => https://new.photos.idx.io/fmls-reso/7541471/a9f7434fe3d3c9c2e50da4e6693b3af8-m5.jpg
[215x] => https://new.photos.idx.io/fmls-reso/7541471/a9f7434fe3d3c9c2e50da4e6693b3af8-m5/215x.jpg
[440x] => https://new.photos.idx.io/fmls-reso/7541471/a9f7434fe3d3c9c2e50da4e6693b3af8-m5/440x.jpg
)
)
[5] => stdClass Object
(
[position] => 6
[description] => View of front facade with aphalt driveway, an attached garage, a front lawn, and brick siding
[urls] => stdClass Object
(
[original] => https://new.photos.idx.io/fmls-reso/7541471/a9f7434fe3d3c9c2e50da4e6693b3af8-m6.jpg
[215x] => https://new.photos.idx.io/fmls-reso/7541471/a9f7434fe3d3c9c2e50da4e6693b3af8-m6/215x.jpg
[440x] => https://new.photos.idx.io/fmls-reso/7541471/a9f7434fe3d3c9c2e50da4e6693b3af8-m6/440x.jpg
)
)
[6] => stdClass Object
(
[position] => 7
[description] => View of home's exterior with cooling unit, brick siding, driveway, and fence
[urls] => stdClass Object
(
[original] => https://new.photos.idx.io/fmls-reso/7541471/a9f7434fe3d3c9c2e50da4e6693b3af8-m7.jpg
[215x] => https://new.photos.idx.io/fmls-reso/7541471/a9f7434fe3d3c9c2e50da4e6693b3af8-m7/215x.jpg
[440x] => https://new.photos.idx.io/fmls-reso/7541471/a9f7434fe3d3c9c2e50da4e6693b3af8-m7/440x.jpg
)
)
[7] => stdClass Object
(
[position] => 8
[description] => View of property exterior with brick siding and covered porch
[urls] => stdClass Object
(
[original] => https://new.photos.idx.io/fmls-reso/7541471/a9f7434fe3d3c9c2e50da4e6693b3af8-m8.jpg
[215x] => https://new.photos.idx.io/fmls-reso/7541471/a9f7434fe3d3c9c2e50da4e6693b3af8-m8/215x.jpg
[440x] => https://new.photos.idx.io/fmls-reso/7541471/a9f7434fe3d3c9c2e50da4e6693b3af8-m8/440x.jpg
)
)
[8] => stdClass Object
(
[position] => 9
[description] => Wooden terrace featuring covered porch
[urls] => stdClass Object
(
[original] => https://new.photos.idx.io/fmls-reso/7541471/a9f7434fe3d3c9c2e50da4e6693b3af8-m9.jpg
[215x] => https://new.photos.idx.io/fmls-reso/7541471/a9f7434fe3d3c9c2e50da4e6693b3af8-m9/215x.jpg
[440x] => https://new.photos.idx.io/fmls-reso/7541471/a9f7434fe3d3c9c2e50da4e6693b3af8-m9/440x.jpg
)
)
[9] => stdClass Object
(
[position] => 10
[description] => Foyer entrance with baseboards, arched walkways, a high ceiling, and ceiling fan
[urls] => stdClass Object
(
[original] => https://new.photos.idx.io/fmls-reso/7541471/a9f7434fe3d3c9c2e50da4e6693b3af8-m10.jpg
[215x] => https://new.photos.idx.io/fmls-reso/7541471/a9f7434fe3d3c9c2e50da4e6693b3af8-m10/215x.jpg
[440x] => https://new.photos.idx.io/fmls-reso/7541471/a9f7434fe3d3c9c2e50da4e6693b3af8-m10/440x.jpg
)
)
[10] => stdClass Object
(
[position] => 11
[description] => Foyer with crown molding, baseboards, french doors, arched walkways, and marble finish floor
[urls] => stdClass Object
(
[original] => https://new.photos.idx.io/fmls-reso/7541471/a9f7434fe3d3c9c2e50da4e6693b3af8-m11.jpg
[215x] => https://new.photos.idx.io/fmls-reso/7541471/a9f7434fe3d3c9c2e50da4e6693b3af8-m11/215x.jpg
[440x] => https://new.photos.idx.io/fmls-reso/7541471/a9f7434fe3d3c9c2e50da4e6693b3af8-m11/440x.jpg
)
)
[11] => stdClass Object
(
[position] => 12
[description] => Living area featuring arched walkways, crown molding, baseboards, and wood finished floors
[urls] => stdClass Object
(
[original] => https://new.photos.idx.io/fmls-reso/7541471/a9f7434fe3d3c9c2e50da4e6693b3af8-m12.jpg
[215x] => https://new.photos.idx.io/fmls-reso/7541471/a9f7434fe3d3c9c2e50da4e6693b3af8-m12/215x.jpg
[440x] => https://new.photos.idx.io/fmls-reso/7541471/a9f7434fe3d3c9c2e50da4e6693b3af8-m12/440x.jpg
)
)
[12] => stdClass Object
(
[position] => 13
[description] => Unfurnished dining area with visible vents, arched walkways, wood finished floors, and a chandelier
[urls] => stdClass Object
(
[original] => https://new.photos.idx.io/fmls-reso/7541471/a9f7434fe3d3c9c2e50da4e6693b3af8-m13.jpg
[215x] => https://new.photos.idx.io/fmls-reso/7541471/a9f7434fe3d3c9c2e50da4e6693b3af8-m13/215x.jpg
[440x] => https://new.photos.idx.io/fmls-reso/7541471/a9f7434fe3d3c9c2e50da4e6693b3af8-m13/440x.jpg
)
)
[13] => stdClass Object
(
[position] => 14
[description] => Unfurnished dining area featuring visible vents, crown molding, baseboards, arched walkways, and dark wood-style flooring
[urls] => stdClass Object
(
[original] => https://new.photos.idx.io/fmls-reso/7541471/a9f7434fe3d3c9c2e50da4e6693b3af8-m14.jpg
[215x] => https://new.photos.idx.io/fmls-reso/7541471/a9f7434fe3d3c9c2e50da4e6693b3af8-m14/215x.jpg
[440x] => https://new.photos.idx.io/fmls-reso/7541471/a9f7434fe3d3c9c2e50da4e6693b3af8-m14/440x.jpg
)
)
[14] => stdClass Object
(
[position] => 15
[description] => Living area featuring baseboards, crown molding, a ceiling fan, and wood finished floors
[urls] => stdClass Object
(
[original] => https://new.photos.idx.io/fmls-reso/7541471/a9f7434fe3d3c9c2e50da4e6693b3af8-m15.jpg
[215x] => https://new.photos.idx.io/fmls-reso/7541471/a9f7434fe3d3c9c2e50da4e6693b3af8-m15/215x.jpg
[440x] => https://new.photos.idx.io/fmls-reso/7541471/a9f7434fe3d3c9c2e50da4e6693b3af8-m15/440x.jpg
)
)
[15] => stdClass Object
(
[position] => 16
[description] => Staircase with crown molding, a wood stove, baseboards, and a wealth of natural light
[urls] => stdClass Object
(
[original] => https://new.photos.idx.io/fmls-reso/7541471/a9f7434fe3d3c9c2e50da4e6693b3af8-m16.jpg
[215x] => https://new.photos.idx.io/fmls-reso/7541471/a9f7434fe3d3c9c2e50da4e6693b3af8-m16/215x.jpg
[440x] => https://new.photos.idx.io/fmls-reso/7541471/a9f7434fe3d3c9c2e50da4e6693b3af8-m16/440x.jpg
)
)
[16] => stdClass Object
(
[position] => 17
[description] => Kitchen featuring white cabinetry, open shelves, stainless steel appliances, and a sink
[urls] => stdClass Object
(
[original] => https://new.photos.idx.io/fmls-reso/7541471/a9f7434fe3d3c9c2e50da4e6693b3af8-m17.jpg
[215x] => https://new.photos.idx.io/fmls-reso/7541471/a9f7434fe3d3c9c2e50da4e6693b3af8-m17/215x.jpg
[440x] => https://new.photos.idx.io/fmls-reso/7541471/a9f7434fe3d3c9c2e50da4e6693b3af8-m17/440x.jpg
)
)
[17] => stdClass Object
(
[position] => 18
[description] => Kitchen with a sink, appliances with stainless steel finishes, white cabinets, and stone tile flooring
[urls] => stdClass Object
(
[original] => https://new.photos.idx.io/fmls-reso/7541471/a9f7434fe3d3c9c2e50da4e6693b3af8-m18.jpg
[215x] => https://new.photos.idx.io/fmls-reso/7541471/a9f7434fe3d3c9c2e50da4e6693b3af8-m18/215x.jpg
[440x] => https://new.photos.idx.io/fmls-reso/7541471/a9f7434fe3d3c9c2e50da4e6693b3af8-m18/440x.jpg
)
)
[18] => stdClass Object
(
[position] => 19
[description] => Kitchen with a healthy amount of sunlight, tasteful backsplash, appliances with stainless steel finishes, and a sink
[urls] => stdClass Object
(
[original] => https://new.photos.idx.io/fmls-reso/7541471/a9f7434fe3d3c9c2e50da4e6693b3af8-m19.jpg
[215x] => https://new.photos.idx.io/fmls-reso/7541471/a9f7434fe3d3c9c2e50da4e6693b3af8-m19/215x.jpg
[440x] => https://new.photos.idx.io/fmls-reso/7541471/a9f7434fe3d3c9c2e50da4e6693b3af8-m19/440x.jpg
)
)
[19] => stdClass Object
(
[position] => 20
[description] => Kitchen with dark stone countertops, arched walkways, stainless steel appliances, white cabinets, and glass insert cabinets
[urls] => stdClass Object
(
[original] => https://new.photos.idx.io/fmls-reso/7541471/a9f7434fe3d3c9c2e50da4e6693b3af8-m20.jpg
[215x] => https://new.photos.idx.io/fmls-reso/7541471/a9f7434fe3d3c9c2e50da4e6693b3af8-m20/215x.jpg
[440x] => https://new.photos.idx.io/fmls-reso/7541471/a9f7434fe3d3c9c2e50da4e6693b3af8-m20/440x.jpg
)
)
[20] => stdClass Object
(
[position] => 21
[description] => Unfurnished living room with crown molding, baseboards, ceiling fan, a fireplace, and wood finished floors
[urls] => stdClass Object
(
[original] => https://new.photos.idx.io/fmls-reso/7541471/a9f7434fe3d3c9c2e50da4e6693b3af8-m21.jpg
[215x] => https://new.photos.idx.io/fmls-reso/7541471/a9f7434fe3d3c9c2e50da4e6693b3af8-m21/215x.jpg
[440x] => https://new.photos.idx.io/fmls-reso/7541471/a9f7434fe3d3c9c2e50da4e6693b3af8-m21/440x.jpg
)
)
[21] => stdClass Object
(
[position] => 22
[description] => Unfurnished living room featuring crown molding, baseboards, a stone fireplace, wood finished floors, and a ceiling fan
[urls] => stdClass Object
(
[original] => https://new.photos.idx.io/fmls-reso/7541471/a9f7434fe3d3c9c2e50da4e6693b3af8-m22.jpg
[215x] => https://new.photos.idx.io/fmls-reso/7541471/a9f7434fe3d3c9c2e50da4e6693b3af8-m22/215x.jpg
[440x] => https://new.photos.idx.io/fmls-reso/7541471/a9f7434fe3d3c9c2e50da4e6693b3af8-m22/440x.jpg
)
)
[22] => stdClass Object
(
[position] => 23
[description] => Unfurnished living room featuring crown molding, baseboards, stone tile floors, recessed lighting, and a ceiling fan
[urls] => stdClass Object
(
[original] => https://new.photos.idx.io/fmls-reso/7541471/a9f7434fe3d3c9c2e50da4e6693b3af8-m23.jpg
[215x] => https://new.photos.idx.io/fmls-reso/7541471/a9f7434fe3d3c9c2e50da4e6693b3af8-m23/215x.jpg
[440x] => https://new.photos.idx.io/fmls-reso/7541471/a9f7434fe3d3c9c2e50da4e6693b3af8-m23/440x.jpg
)
)
[23] => stdClass Object
(
[position] => 24
[description] => Unfurnished living room with ceiling fan, baseboards, ornamental molding, a fireplace, and arched walkways
[urls] => stdClass Object
(
[original] => https://new.photos.idx.io/fmls-reso/7541471/a9f7434fe3d3c9c2e50da4e6693b3af8-m24.jpg
[215x] => https://new.photos.idx.io/fmls-reso/7541471/a9f7434fe3d3c9c2e50da4e6693b3af8-m24/215x.jpg
[440x] => https://new.photos.idx.io/fmls-reso/7541471/a9f7434fe3d3c9c2e50da4e6693b3af8-m24/440x.jpg
)
)
[24] => stdClass Object
(
[position] => 25
[description] => Kitchen with stone tile flooring, white cabinetry, crown molding, glass insert cabinets, and stainless steel gas cooktop
[urls] => stdClass Object
(
[original] => https://new.photos.idx.io/fmls-reso/7541471/a9f7434fe3d3c9c2e50da4e6693b3af8-m25.jpg
[215x] => https://new.photos.idx.io/fmls-reso/7541471/a9f7434fe3d3c9c2e50da4e6693b3af8-m25/215x.jpg
[440x] => https://new.photos.idx.io/fmls-reso/7541471/a9f7434fe3d3c9c2e50da4e6693b3af8-m25/440x.jpg
)
)
[25] => stdClass Object
(
[position] => 26
[description] => View of storage area
[urls] => stdClass Object
(
[original] => https://new.photos.idx.io/fmls-reso/7541471/a9f7434fe3d3c9c2e50da4e6693b3af8-m26.jpg
[215x] => https://new.photos.idx.io/fmls-reso/7541471/a9f7434fe3d3c9c2e50da4e6693b3af8-m26/215x.jpg
[440x] => https://new.photos.idx.io/fmls-reso/7541471/a9f7434fe3d3c9c2e50da4e6693b3af8-m26/440x.jpg
)
)
[26] => stdClass Object
(
[position] => 27
[description] => Hallway with arched walkways, crown molding, stone finish flooring, and baseboards
[urls] => stdClass Object
(
[original] => https://new.photos.idx.io/fmls-reso/7541471/a9f7434fe3d3c9c2e50da4e6693b3af8-m27.jpg
[215x] => https://new.photos.idx.io/fmls-reso/7541471/a9f7434fe3d3c9c2e50da4e6693b3af8-m27/215x.jpg
[440x] => https://new.photos.idx.io/fmls-reso/7541471/a9f7434fe3d3c9c2e50da4e6693b3af8-m27/440x.jpg
)
)
[27] => stdClass Object
(
[position] => 28
[description] => Carpeted spare room featuring a ceiling fan, baseboards, recessed lighting, ornamental molding, and a raised ceiling
[urls] => stdClass Object
(
[original] => https://new.photos.idx.io/fmls-reso/7541471/a9f7434fe3d3c9c2e50da4e6693b3af8-m28.jpg
[215x] => https://new.photos.idx.io/fmls-reso/7541471/a9f7434fe3d3c9c2e50da4e6693b3af8-m28/215x.jpg
[440x] => https://new.photos.idx.io/fmls-reso/7541471/a9f7434fe3d3c9c2e50da4e6693b3af8-m28/440x.jpg
)
)
[28] => stdClass Object
(
[position] => 29
[description] => Unfurnished living room with a tray ceiling, ornamental molding, carpet floors, arched walkways, and a ceiling fan
[urls] => stdClass Object
(
[original] => https://new.photos.idx.io/fmls-reso/7541471/a9f7434fe3d3c9c2e50da4e6693b3af8-m29.jpg
[215x] => https://new.photos.idx.io/fmls-reso/7541471/a9f7434fe3d3c9c2e50da4e6693b3af8-m29/215x.jpg
[440x] => https://new.photos.idx.io/fmls-reso/7541471/a9f7434fe3d3c9c2e50da4e6693b3af8-m29/440x.jpg
)
)
[29] => stdClass Object
(
[position] => 30
[description] => Full bath featuring vanity, crown molding, and baseboards
[urls] => stdClass Object
(
[original] => https://new.photos.idx.io/fmls-reso/7541471/a9f7434fe3d3c9c2e50da4e6693b3af8-m30.jpg
[215x] => https://new.photos.idx.io/fmls-reso/7541471/a9f7434fe3d3c9c2e50da4e6693b3af8-m30/215x.jpg
[440x] => https://new.photos.idx.io/fmls-reso/7541471/a9f7434fe3d3c9c2e50da4e6693b3af8-m30/440x.jpg
)
)
[30] => stdClass Object
(
[position] => 31
[description] => Bathroom with visible vents, ornamental molding, two vanities, a ceiling fan, and a sink
[urls] => stdClass Object
(
[original] => https://new.photos.idx.io/fmls-reso/7541471/a9f7434fe3d3c9c2e50da4e6693b3af8-m31.jpg
[215x] => https://new.photos.idx.io/fmls-reso/7541471/a9f7434fe3d3c9c2e50da4e6693b3af8-m31/215x.jpg
[440x] => https://new.photos.idx.io/fmls-reso/7541471/a9f7434fe3d3c9c2e50da4e6693b3af8-m31/440x.jpg
)
)
[31] => stdClass Object
(
[position] => 32
[description] => Bathroom featuring baseboards, a garden tub, and a stall shower
[urls] => stdClass Object
(
[original] => https://new.photos.idx.io/fmls-reso/7541471/a9f7434fe3d3c9c2e50da4e6693b3af8-m32.jpg
[215x] => https://new.photos.idx.io/fmls-reso/7541471/a9f7434fe3d3c9c2e50da4e6693b3af8-m32/215x.jpg
[440x] => https://new.photos.idx.io/fmls-reso/7541471/a9f7434fe3d3c9c2e50da4e6693b3af8-m32/440x.jpg
)
)
[32] => stdClass Object
(
[position] => 33
[description] => Bathroom with visible vents, a stall shower, vanity, and ornamental molding
[urls] => stdClass Object
(
[original] => https://new.photos.idx.io/fmls-reso/7541471/a9f7434fe3d3c9c2e50da4e6693b3af8-m33.jpg
[215x] => https://new.photos.idx.io/fmls-reso/7541471/a9f7434fe3d3c9c2e50da4e6693b3af8-m33/215x.jpg
[440x] => https://new.photos.idx.io/fmls-reso/7541471/a9f7434fe3d3c9c2e50da4e6693b3af8-m33/440x.jpg
)
)
[33] => stdClass Object
(
[position] => 34
[description] => Bathroom with tile patterned floors, toilet, baseboards, and ornamental molding
[urls] => stdClass Object
(
[original] => https://new.photos.idx.io/fmls-reso/7541471/a9f7434fe3d3c9c2e50da4e6693b3af8-m34.jpg
[215x] => https://new.photos.idx.io/fmls-reso/7541471/a9f7434fe3d3c9c2e50da4e6693b3af8-m34/215x.jpg
[440x] => https://new.photos.idx.io/fmls-reso/7541471/a9f7434fe3d3c9c2e50da4e6693b3af8-m34/440x.jpg
)
)
[34] => stdClass Object
(
[position] => 35
[description] => Walk in closet featuring carpet floors
[urls] => stdClass Object
(
[original] => https://new.photos.idx.io/fmls-reso/7541471/a9f7434fe3d3c9c2e50da4e6693b3af8-m35.jpg
[215x] => https://new.photos.idx.io/fmls-reso/7541471/a9f7434fe3d3c9c2e50da4e6693b3af8-m35/215x.jpg
[440x] => https://new.photos.idx.io/fmls-reso/7541471/a9f7434fe3d3c9c2e50da4e6693b3af8-m35/440x.jpg
)
)
[35] => stdClass Object
(
[position] => 36
[description] => Washroom featuring cabinet space, stone finish floor, baseboards, and washer hookup
[urls] => stdClass Object
(
[original] => https://new.photos.idx.io/fmls-reso/7541471/a9f7434fe3d3c9c2e50da4e6693b3af8-m36.jpg
[215x] => https://new.photos.idx.io/fmls-reso/7541471/a9f7434fe3d3c9c2e50da4e6693b3af8-m36/215x.jpg
[440x] => https://new.photos.idx.io/fmls-reso/7541471/a9f7434fe3d3c9c2e50da4e6693b3af8-m36/440x.jpg
)
)
[36] => stdClass Object
(
[position] => 37
[description] => Washroom featuring baseboards, electric panel, cabinet space, washer hookup, and stone finish flooring
[urls] => stdClass Object
(
[original] => https://new.photos.idx.io/fmls-reso/7541471/a9f7434fe3d3c9c2e50da4e6693b3af8-m37.jpg
[215x] => https://new.photos.idx.io/fmls-reso/7541471/a9f7434fe3d3c9c2e50da4e6693b3af8-m37/215x.jpg
[440x] => https://new.photos.idx.io/fmls-reso/7541471/a9f7434fe3d3c9c2e50da4e6693b3af8-m37/440x.jpg
)
)
[37] => stdClass Object
(
[position] => 38
[description] => Entryway featuring crown molding, stone finish floor, and baseboards
[urls] => stdClass Object
(
[original] => https://new.photos.idx.io/fmls-reso/7541471/a9f7434fe3d3c9c2e50da4e6693b3af8-m38.jpg
[215x] => https://new.photos.idx.io/fmls-reso/7541471/a9f7434fe3d3c9c2e50da4e6693b3af8-m38/215x.jpg
[440x] => https://new.photos.idx.io/fmls-reso/7541471/a9f7434fe3d3c9c2e50da4e6693b3af8-m38/440x.jpg
)
)
[38] => stdClass Object
(
[position] => 39
[description] => Half bath featuring vanity, toilet, and baseboards
[urls] => stdClass Object
(
[original] => https://new.photos.idx.io/fmls-reso/7541471/a9f7434fe3d3c9c2e50da4e6693b3af8-m39.jpg
[215x] => https://new.photos.idx.io/fmls-reso/7541471/a9f7434fe3d3c9c2e50da4e6693b3af8-m39/215x.jpg
[440x] => https://new.photos.idx.io/fmls-reso/7541471/a9f7434fe3d3c9c2e50da4e6693b3af8-m39/440x.jpg
)
)
[39] => stdClass Object
(
[position] => 40
[description] => Hallway with visible vents, baseboards, stairway, and stone finish flooring
[urls] => stdClass Object
(
[original] => https://new.photos.idx.io/fmls-reso/7541471/a9f7434fe3d3c9c2e50da4e6693b3af8-m40.jpg
[215x] => https://new.photos.idx.io/fmls-reso/7541471/a9f7434fe3d3c9c2e50da4e6693b3af8-m40/215x.jpg
[440x] => https://new.photos.idx.io/fmls-reso/7541471/a9f7434fe3d3c9c2e50da4e6693b3af8-m40/440x.jpg
)
)
[40] => stdClass Object
(
[position] => 41
[description] => Hall featuring baseboards, crown molding, and stone finish floor
[urls] => stdClass Object
(
[original] => https://new.photos.idx.io/fmls-reso/7541471/a9f7434fe3d3c9c2e50da4e6693b3af8-m41.jpg
[215x] => https://new.photos.idx.io/fmls-reso/7541471/a9f7434fe3d3c9c2e50da4e6693b3af8-m41/215x.jpg
[440x] => https://new.photos.idx.io/fmls-reso/7541471/a9f7434fe3d3c9c2e50da4e6693b3af8-m41/440x.jpg
)
)
[41] => stdClass Object
(
[position] => 42
[description] => Carpeted secondary master with ceiling fan, a tile fireplace, baseboards, and ornamental molding
[urls] => stdClass Object
(
[original] => https://new.photos.idx.io/fmls-reso/7541471/a9f7434fe3d3c9c2e50da4e6693b3af8-m42.jpg
[215x] => https://new.photos.idx.io/fmls-reso/7541471/a9f7434fe3d3c9c2e50da4e6693b3af8-m42/215x.jpg
[440x] => https://new.photos.idx.io/fmls-reso/7541471/a9f7434fe3d3c9c2e50da4e6693b3af8-m42/440x.jpg
)
)
[42] => stdClass Object
(
[position] => 43
[description] => Unfurnished secondary master with baseboards, carpet, high vaulted ceiling, and a tile fireplace
[urls] => stdClass Object
(
[original] => https://new.photos.idx.io/fmls-reso/7541471/a9f7434fe3d3c9c2e50da4e6693b3af8-m43.jpg
[215x] => https://new.photos.idx.io/fmls-reso/7541471/a9f7434fe3d3c9c2e50da4e6693b3af8-m43/215x.jpg
[440x] => https://new.photos.idx.io/fmls-reso/7541471/a9f7434fe3d3c9c2e50da4e6693b3af8-m43/440x.jpg
)
)
[43] => stdClass Object
(
[position] => 44
[description] => Secondary master Bathroom featuring toilet, a sink, double vanity, lofted ceiling, and a bath
[urls] => stdClass Object
(
[original] => https://new.photos.idx.io/fmls-reso/7541471/a9f7434fe3d3c9c2e50da4e6693b3af8-m44.jpg
[215x] => https://new.photos.idx.io/fmls-reso/7541471/a9f7434fe3d3c9c2e50da4e6693b3af8-m44/215x.jpg
[440x] => https://new.photos.idx.io/fmls-reso/7541471/a9f7434fe3d3c9c2e50da4e6693b3af8-m44/440x.jpg
)
)
[44] => stdClass Object
(
[position] => 45
[description] => Secondary master Bathroom with a walk in closet, baseboards, visible vents, and a stall shower
[urls] => stdClass Object
(
[original] => https://new.photos.idx.io/fmls-reso/7541471/a9f7434fe3d3c9c2e50da4e6693b3af8-m45.jpg
[215x] => https://new.photos.idx.io/fmls-reso/7541471/a9f7434fe3d3c9c2e50da4e6693b3af8-m45/215x.jpg
[440x] => https://new.photos.idx.io/fmls-reso/7541471/a9f7434fe3d3c9c2e50da4e6693b3af8-m45/440x.jpg
)
)
[45] => stdClass Object
(
[position] => 46
[description] => Secondary master Bathroom with stone finish floor, toilet, and baseboards
[urls] => stdClass Object
(
[original] => https://new.photos.idx.io/fmls-reso/7541471/a9f7434fe3d3c9c2e50da4e6693b3af8-m46.jpg
[215x] => https://new.photos.idx.io/fmls-reso/7541471/a9f7434fe3d3c9c2e50da4e6693b3af8-m46/215x.jpg
[440x] => https://new.photos.idx.io/fmls-reso/7541471/a9f7434fe3d3c9c2e50da4e6693b3af8-m46/440x.jpg
)
)
[46] => stdClass Object
(
[position] => 47
[description] => Secondary master Walk in closet featuring carpet floors
[urls] => stdClass Object
(
[original] => https://new.photos.idx.io/fmls-reso/7541471/a9f7434fe3d3c9c2e50da4e6693b3af8-m47.jpg
[215x] => https://new.photos.idx.io/fmls-reso/7541471/a9f7434fe3d3c9c2e50da4e6693b3af8-m47/215x.jpg
[440x] => https://new.photos.idx.io/fmls-reso/7541471/a9f7434fe3d3c9c2e50da4e6693b3af8-m47/440x.jpg
)
)
[47] => stdClass Object
(
[position] => 48
[description] => Hallway with an upstairs landing, carpet floors, and crown molding
[urls] => stdClass Object
(
[original] => https://new.photos.idx.io/fmls-reso/7541471/a9f7434fe3d3c9c2e50da4e6693b3af8-m48.jpg
[215x] => https://new.photos.idx.io/fmls-reso/7541471/a9f7434fe3d3c9c2e50da4e6693b3af8-m48/215x.jpg
[440x] => https://new.photos.idx.io/fmls-reso/7541471/a9f7434fe3d3c9c2e50da4e6693b3af8-m48/440x.jpg
)
)
[48] => stdClass Object
(
[position] => 49
[description] => Stairway featuring visible vents, baseboards, carpet, and ornamental molding
[urls] => stdClass Object
(
[original] => https://new.photos.idx.io/fmls-reso/7541471/a9f7434fe3d3c9c2e50da4e6693b3af8-m49.jpg
[215x] => https://new.photos.idx.io/fmls-reso/7541471/a9f7434fe3d3c9c2e50da4e6693b3af8-m49/215x.jpg
[440x] => https://new.photos.idx.io/fmls-reso/7541471/a9f7434fe3d3c9c2e50da4e6693b3af8-m49/440x.jpg
)
)
[49] => stdClass Object
(
[position] => 50
[description] => Carpeted spare room with visible vents, ceiling fan, built in shelves, and lofted ceiling
[urls] => stdClass Object
(
[original] => https://new.photos.idx.io/fmls-reso/7541471/a9f7434fe3d3c9c2e50da4e6693b3af8-m50.jpg
[215x] => https://new.photos.idx.io/fmls-reso/7541471/a9f7434fe3d3c9c2e50da4e6693b3af8-m50/215x.jpg
[440x] => https://new.photos.idx.io/fmls-reso/7541471/a9f7434fe3d3c9c2e50da4e6693b3af8-m50/440x.jpg
)
)
[50] => stdClass Object
(
[position] => 51
[description] => Additional bedroom featuring baseboards, lofted ceiling, ceiling fan, and dark colored carpet
[urls] => stdClass Object
(
[original] => https://new.photos.idx.io/fmls-reso/7541471/a9f7434fe3d3c9c2e50da4e6693b3af8-m51.jpg
[215x] => https://new.photos.idx.io/fmls-reso/7541471/a9f7434fe3d3c9c2e50da4e6693b3af8-m51/215x.jpg
[440x] => https://new.photos.idx.io/fmls-reso/7541471/a9f7434fe3d3c9c2e50da4e6693b3af8-m51/440x.jpg
)
)
[51] => stdClass Object
(
[position] => 52
[description] => Bathroom with visible vents, toilet, ornamental molding, baseboards, and vanity
[urls] => stdClass Object
(
[original] => https://new.photos.idx.io/fmls-reso/7541471/a9f7434fe3d3c9c2e50da4e6693b3af8-m52.jpg
[215x] => https://new.photos.idx.io/fmls-reso/7541471/a9f7434fe3d3c9c2e50da4e6693b3af8-m52/215x.jpg
[440x] => https://new.photos.idx.io/fmls-reso/7541471/a9f7434fe3d3c9c2e50da4e6693b3af8-m52/440x.jpg
)
)
[52] => stdClass Object
(
[position] => 53
[description] => Bathroom with tile patterned flooring, toilet, baseboards, and ornamental molding
[urls] => stdClass Object
(
[original] => https://new.photos.idx.io/fmls-reso/7541471/a9f7434fe3d3c9c2e50da4e6693b3af8-m53.jpg
[215x] => https://new.photos.idx.io/fmls-reso/7541471/a9f7434fe3d3c9c2e50da4e6693b3af8-m53/215x.jpg
[440x] => https://new.photos.idx.io/fmls-reso/7541471/a9f7434fe3d3c9c2e50da4e6693b3af8-m53/440x.jpg
)
)
[53] => stdClass Object
(
[position] => 54
[description] => Unfurnished bedroom room featuring visible vents, baseboards, ornamental molding, and dark carpet
[urls] => stdClass Object
(
[original] => https://new.photos.idx.io/fmls-reso/7541471/a9f7434fe3d3c9c2e50da4e6693b3af8-m54.jpg
[215x] => https://new.photos.idx.io/fmls-reso/7541471/a9f7434fe3d3c9c2e50da4e6693b3af8-m54/215x.jpg
[440x] => https://new.photos.idx.io/fmls-reso/7541471/a9f7434fe3d3c9c2e50da4e6693b3af8-m54/440x.jpg
)
)
[54] => stdClass Object
(
[position] => 55
[description] => bedroom featuring visible vents, a ceiling fan, carpet floors, crown molding, and baseboards
[urls] => stdClass Object
(
[original] => https://new.photos.idx.io/fmls-reso/7541471/a9f7434fe3d3c9c2e50da4e6693b3af8-m55.jpg
[215x] => https://new.photos.idx.io/fmls-reso/7541471/a9f7434fe3d3c9c2e50da4e6693b3af8-m55/215x.jpg
[440x] => https://new.photos.idx.io/fmls-reso/7541471/a9f7434fe3d3c9c2e50da4e6693b3af8-m55/440x.jpg
)
)
[55] => stdClass Object
(
[position] => 56
[description] => Full Bathroom featuring visible vents, baseboards, a stall shower, and crown molding
[urls] => stdClass Object
(
[original] => https://new.photos.idx.io/fmls-reso/7541471/a9f7434fe3d3c9c2e50da4e6693b3af8-m56.jpg
[215x] => https://new.photos.idx.io/fmls-reso/7541471/a9f7434fe3d3c9c2e50da4e6693b3af8-m56/215x.jpg
[440x] => https://new.photos.idx.io/fmls-reso/7541471/a9f7434fe3d3c9c2e50da4e6693b3af8-m56/440x.jpg
)
)
[56] => stdClass Object
(
[position] => 57
[description] => Full bathroom featuring a shower stall, a walk in closet, ceiling fan, ornamental molding, and vanity
[urls] => stdClass Object
(
[original] => https://new.photos.idx.io/fmls-reso/7541471/a9f7434fe3d3c9c2e50da4e6693b3af8-m57.jpg
[215x] => https://new.photos.idx.io/fmls-reso/7541471/a9f7434fe3d3c9c2e50da4e6693b3af8-m57/215x.jpg
[440x] => https://new.photos.idx.io/fmls-reso/7541471/a9f7434fe3d3c9c2e50da4e6693b3af8-m57/440x.jpg
)
)
[57] => stdClass Object
(
[position] => 58
[description] => Bathroom featuring tile patterned floors, crown molding, visible vents, and baseboards
[urls] => stdClass Object
(
[original] => https://new.photos.idx.io/fmls-reso/7541471/a9f7434fe3d3c9c2e50da4e6693b3af8-m58.jpg
[215x] => https://new.photos.idx.io/fmls-reso/7541471/a9f7434fe3d3c9c2e50da4e6693b3af8-m58/215x.jpg
[440x] => https://new.photos.idx.io/fmls-reso/7541471/a9f7434fe3d3c9c2e50da4e6693b3af8-m58/440x.jpg
)
)
[58] => stdClass Object
(
[position] => 59
[description] => screen porch/sunroom with beam ceiling and a ceiling fan
[urls] => stdClass Object
(
[original] => https://new.photos.idx.io/fmls-reso/7541471/a9f7434fe3d3c9c2e50da4e6693b3af8-m59.jpg
[215x] => https://new.photos.idx.io/fmls-reso/7541471/a9f7434fe3d3c9c2e50da4e6693b3af8-m59/215x.jpg
[440x] => https://new.photos.idx.io/fmls-reso/7541471/a9f7434fe3d3c9c2e50da4e6693b3af8-m59/440x.jpg
)
)
[59] => stdClass Object
(
[position] => 60
[description] => screen porch/ sunroom featuring a ceiling fan
[urls] => stdClass Object
(
[original] => https://new.photos.idx.io/fmls-reso/7541471/a9f7434fe3d3c9c2e50da4e6693b3af8-m60.jpg
[215x] => https://new.photos.idx.io/fmls-reso/7541471/a9f7434fe3d3c9c2e50da4e6693b3af8-m60/215x.jpg
[440x] => https://new.photos.idx.io/fmls-reso/7541471/a9f7434fe3d3c9c2e50da4e6693b3af8-m60/440x.jpg
)
)
[60] => stdClass Object
(
[position] => 61
[description] => View of terrace
[urls] => stdClass Object
(
[original] => https://new.photos.idx.io/fmls-reso/7541471/a9f7434fe3d3c9c2e50da4e6693b3af8-m61.jpg
[215x] => https://new.photos.idx.io/fmls-reso/7541471/a9f7434fe3d3c9c2e50da4e6693b3af8-m61/215x.jpg
[440x] => https://new.photos.idx.io/fmls-reso/7541471/a9f7434fe3d3c9c2e50da4e6693b3af8-m61/440x.jpg
)
)
[61] => stdClass Object
(
[position] => 62
[description] => Trex terrace with a gazebo
[urls] => stdClass Object
(
[original] => https://new.photos.idx.io/fmls-reso/7541471/a9f7434fe3d3c9c2e50da4e6693b3af8-m62.jpg
[215x] => https://new.photos.idx.io/fmls-reso/7541471/a9f7434fe3d3c9c2e50da4e6693b3af8-m62/215x.jpg
[440x] => https://new.photos.idx.io/fmls-reso/7541471/a9f7434fe3d3c9c2e50da4e6693b3af8-m62/440x.jpg
)
)
[62] => stdClass Object
(
[position] => 63
[description] => View of swimming pool with an in ground hot tub, fence, a patio area, and a fenced in pool
[urls] => stdClass Object
(
[original] => https://new.photos.idx.io/fmls-reso/7541471/a9f7434fe3d3c9c2e50da4e6693b3af8-m63.jpg
[215x] => https://new.photos.idx.io/fmls-reso/7541471/a9f7434fe3d3c9c2e50da4e6693b3af8-m63/215x.jpg
[440x] => https://new.photos.idx.io/fmls-reso/7541471/a9f7434fe3d3c9c2e50da4e6693b3af8-m63/440x.jpg
)
)
[63] => stdClass Object
(
[position] => 64
[description] => View of pool with a patio, a fenced in pool, and fence
[urls] => stdClass Object
(
[original] => https://new.photos.idx.io/fmls-reso/7541471/a9f7434fe3d3c9c2e50da4e6693b3af8-m64.jpg
[215x] => https://new.photos.idx.io/fmls-reso/7541471/a9f7434fe3d3c9c2e50da4e6693b3af8-m64/215x.jpg
[440x] => https://new.photos.idx.io/fmls-reso/7541471/a9f7434fe3d3c9c2e50da4e6693b3af8-m64/440x.jpg
)
)
[64] => stdClass Object
(
[position] => 65
[description] => View of pool featuring a covered pool, an in ground hot tub, a ceiling fan, and a wooden deck
[urls] => stdClass Object
(
[original] => https://new.photos.idx.io/fmls-reso/7541471/a9f7434fe3d3c9c2e50da4e6693b3af8-m65.jpg
[215x] => https://new.photos.idx.io/fmls-reso/7541471/a9f7434fe3d3c9c2e50da4e6693b3af8-m65/215x.jpg
[440x] => https://new.photos.idx.io/fmls-reso/7541471/a9f7434fe3d3c9c2e50da4e6693b3af8-m65/440x.jpg
)
)
[65] => stdClass Object
(
[position] => 66
[description] => Deck featuring ceiling fan
[urls] => stdClass Object
(
[original] => https://new.photos.idx.io/fmls-reso/7541471/a9f7434fe3d3c9c2e50da4e6693b3af8-m66.jpg
[215x] => https://new.photos.idx.io/fmls-reso/7541471/a9f7434fe3d3c9c2e50da4e6693b3af8-m66/215x.jpg
[440x] => https://new.photos.idx.io/fmls-reso/7541471/a9f7434fe3d3c9c2e50da4e6693b3af8-m66/440x.jpg
)
)
[66] => stdClass Object
(
[position] => 67
[description] => View of yard featuring a jacuzzi
[urls] => stdClass Object
(
[original] => https://new.photos.idx.io/fmls-reso/7541471/a9f7434fe3d3c9c2e50da4e6693b3af8-m67.jpg
[215x] => https://new.photos.idx.io/fmls-reso/7541471/a9f7434fe3d3c9c2e50da4e6693b3af8-m67/215x.jpg
[440x] => https://new.photos.idx.io/fmls-reso/7541471/a9f7434fe3d3c9c2e50da4e6693b3af8-m67/440x.jpg
)
)
[67] => stdClass Object
(
[position] => 68
[description] => View of yard with fence and a forest view
[urls] => stdClass Object
(
[original] => https://new.photos.idx.io/fmls-reso/7541471/a9f7434fe3d3c9c2e50da4e6693b3af8-m68.jpg
[215x] => https://new.photos.idx.io/fmls-reso/7541471/a9f7434fe3d3c9c2e50da4e6693b3af8-m68/215x.jpg
[440x] => https://new.photos.idx.io/fmls-reso/7541471/a9f7434fe3d3c9c2e50da4e6693b3af8-m68/440x.jpg
)
)
[68] => stdClass Object
(
[position] => 69
[description] => View of yard
[urls] => stdClass Object
(
[original] => https://new.photos.idx.io/fmls-reso/7541471/a9f7434fe3d3c9c2e50da4e6693b3af8-m69.jpg
[215x] => https://new.photos.idx.io/fmls-reso/7541471/a9f7434fe3d3c9c2e50da4e6693b3af8-m69/215x.jpg
[440x] => https://new.photos.idx.io/fmls-reso/7541471/a9f7434fe3d3c9c2e50da4e6693b3af8-m69/440x.jpg
)
)
[69] => stdClass Object
(
[position] => 70
[description] => Rear view of house with fence, a wooden deck, a chimney, a yard, and a sunroom
[urls] => stdClass Object
(
[original] => https://new.photos.idx.io/fmls-reso/7541471/a9f7434fe3d3c9c2e50da4e6693b3af8-m70.jpg
[215x] => https://new.photos.idx.io/fmls-reso/7541471/a9f7434fe3d3c9c2e50da4e6693b3af8-m70/215x.jpg
[440x] => https://new.photos.idx.io/fmls-reso/7541471/a9f7434fe3d3c9c2e50da4e6693b3af8-m70/440x.jpg
)
)
[70] => stdClass Object
(
[position] => 71
[description] => View of yard
[urls] => stdClass Object
(
[original] => https://new.photos.idx.io/fmls-reso/7541471/a9f7434fe3d3c9c2e50da4e6693b3af8-m71.jpg
[215x] => https://new.photos.idx.io/fmls-reso/7541471/a9f7434fe3d3c9c2e50da4e6693b3af8-m71/215x.jpg
[440x] => https://new.photos.idx.io/fmls-reso/7541471/a9f7434fe3d3c9c2e50da4e6693b3af8-m71/440x.jpg
)
)
[71] => stdClass Object
(
[position] => 72
[urls] => stdClass Object
(
[original] => https://new.photos.idx.io/fmls-reso/7541471/a9f7434fe3d3c9c2e50da4e6693b3af8-m72.jpg
[215x] => https://new.photos.idx.io/fmls-reso/7541471/a9f7434fe3d3c9c2e50da4e6693b3af8-m72/215x.jpg
[440x] => https://new.photos.idx.io/fmls-reso/7541471/a9f7434fe3d3c9c2e50da4e6693b3af8-m72/440x.jpg
)
)
[72] => stdClass Object
(
[position] => 73
[description] => View of detached garage
[urls] => stdClass Object
(
[original] => https://new.photos.idx.io/fmls-reso/7541471/a9f7434fe3d3c9c2e50da4e6693b3af8-m73.jpg
[215x] => https://new.photos.idx.io/fmls-reso/7541471/a9f7434fe3d3c9c2e50da4e6693b3af8-m73/215x.jpg
[440x] => https://new.photos.idx.io/fmls-reso/7541471/a9f7434fe3d3c9c2e50da4e6693b3af8-m73/440x.jpg
)
)
[73] => stdClass Object
(
[position] => 74
[description] => View of yard with an outbuilding and dirt driveway
[urls] => stdClass Object
(
[original] => https://new.photos.idx.io/fmls-reso/7541471/a9f7434fe3d3c9c2e50da4e6693b3af8-m74.jpg
[215x] => https://new.photos.idx.io/fmls-reso/7541471/a9f7434fe3d3c9c2e50da4e6693b3af8-m74/215x.jpg
[440x] => https://new.photos.idx.io/fmls-reso/7541471/a9f7434fe3d3c9c2e50da4e6693b3af8-m74/440x.jpg
)
)
[74] => stdClass Object
(
[position] => 75
[description] => View of outbuilding/barn with an outbuilding
[urls] => stdClass Object
(
[original] => https://new.photos.idx.io/fmls-reso/7541471/a9f7434fe3d3c9c2e50da4e6693b3af8-m75.jpg
[215x] => https://new.photos.idx.io/fmls-reso/7541471/a9f7434fe3d3c9c2e50da4e6693b3af8-m75/215x.jpg
[440x] => https://new.photos.idx.io/fmls-reso/7541471/a9f7434fe3d3c9c2e50da4e6693b3af8-m75/440x.jpg
)
)
[75] => stdClass Object
(
[position] => 76
[description] => View of garage/outbuilding/barn
[urls] => stdClass Object
(
[original] => https://new.photos.idx.io/fmls-reso/7541471/a9f7434fe3d3c9c2e50da4e6693b3af8-m76.jpg
[215x] => https://new.photos.idx.io/fmls-reso/7541471/a9f7434fe3d3c9c2e50da4e6693b3af8-m76/215x.jpg
[440x] => https://new.photos.idx.io/fmls-reso/7541471/a9f7434fe3d3c9c2e50da4e6693b3af8-m76/440x.jpg
)
)
[76] => stdClass Object
(
[position] => 77
[description] => View of garage
[urls] => stdClass Object
(
[original] => https://new.photos.idx.io/fmls-reso/7541471/a9f7434fe3d3c9c2e50da4e6693b3af8-m77.jpg
[215x] => https://new.photos.idx.io/fmls-reso/7541471/a9f7434fe3d3c9c2e50da4e6693b3af8-m77/215x.jpg
[440x] => https://new.photos.idx.io/fmls-reso/7541471/a9f7434fe3d3c9c2e50da4e6693b3af8-m77/440x.jpg
)
)
[77] => stdClass Object
(
[position] => 78
[description] => View of yard featuring a forest view
[urls] => stdClass Object
(
[original] => https://new.photos.idx.io/fmls-reso/7541471/a9f7434fe3d3c9c2e50da4e6693b3af8-m78.jpg
[215x] => https://new.photos.idx.io/fmls-reso/7541471/a9f7434fe3d3c9c2e50da4e6693b3af8-m78/215x.jpg
[440x] => https://new.photos.idx.io/fmls-reso/7541471/a9f7434fe3d3c9c2e50da4e6693b3af8-m78/440x.jpg
)
)
[78] => stdClass Object
(
[position] => 79
[description] => View of yard
[urls] => stdClass Object
(
[original] => https://new.photos.idx.io/fmls-reso/7541471/a9f7434fe3d3c9c2e50da4e6693b3af8-m79.jpg
[215x] => https://new.photos.idx.io/fmls-reso/7541471/a9f7434fe3d3c9c2e50da4e6693b3af8-m79/215x.jpg
[440x] => https://new.photos.idx.io/fmls-reso/7541471/a9f7434fe3d3c9c2e50da4e6693b3af8-m79/440x.jpg
)
)
[79] => stdClass Object
(
[position] => 80
[description] => Mountain view
[urls] => stdClass Object
(
[original] => https://new.photos.idx.io/fmls-reso/7541471/a9f7434fe3d3c9c2e50da4e6693b3af8-m80.jpg
[215x] => https://new.photos.idx.io/fmls-reso/7541471/a9f7434fe3d3c9c2e50da4e6693b3af8-m80/215x.jpg
[440x] => https://new.photos.idx.io/fmls-reso/7541471/a9f7434fe3d3c9c2e50da4e6693b3af8-m80/440x.jpg
)
)
[80] => stdClass Object
(
[position] => 81
[description] => View of mountain feature with a forest view
[urls] => stdClass Object
(
[original] => https://new.photos.idx.io/fmls-reso/7541471/a9f7434fe3d3c9c2e50da4e6693b3af8-m81.jpg
[215x] => https://new.photos.idx.io/fmls-reso/7541471/a9f7434fe3d3c9c2e50da4e6693b3af8-m81/215x.jpg
[440x] => https://new.photos.idx.io/fmls-reso/7541471/a9f7434fe3d3c9c2e50da4e6693b3af8-m81/440x.jpg
)
)
[81] => stdClass Object
(
[position] => 82
[description] => Mountain view
[urls] => stdClass Object
(
[original] => https://new.photos.idx.io/fmls-reso/7541471/a9f7434fe3d3c9c2e50da4e6693b3af8-m82.jpg
[215x] => https://new.photos.idx.io/fmls-reso/7541471/a9f7434fe3d3c9c2e50da4e6693b3af8-m82/215x.jpg
[440x] => https://new.photos.idx.io/fmls-reso/7541471/a9f7434fe3d3c9c2e50da4e6693b3af8-m82/440x.jpg
)
)
[82] => stdClass Object
(
[position] => 83
[description] => Bird's eye view featuring a view of trees
[urls] => stdClass Object
(
[original] => https://new.photos.idx.io/fmls-reso/7541471/a9f7434fe3d3c9c2e50da4e6693b3af8-m83.jpg
[215x] => https://new.photos.idx.io/fmls-reso/7541471/a9f7434fe3d3c9c2e50da4e6693b3af8-m83/215x.jpg
[440x] => https://new.photos.idx.io/fmls-reso/7541471/a9f7434fe3d3c9c2e50da4e6693b3af8-m83/440x.jpg
)
)
[83] => stdClass Object
(
[position] => 84
[description] => Bird's eye view
[urls] => stdClass Object
(
[original] => https://new.photos.idx.io/fmls-reso/7541471/a9f7434fe3d3c9c2e50da4e6693b3af8-m84.jpg
[215x] => https://new.photos.idx.io/fmls-reso/7541471/a9f7434fe3d3c9c2e50da4e6693b3af8-m84/215x.jpg
[440x] => https://new.photos.idx.io/fmls-reso/7541471/a9f7434fe3d3c9c2e50da4e6693b3af8-m84/440x.jpg
)
)
[84] => stdClass Object
(
[position] => 85
[description] => Aerial view
[urls] => stdClass Object
(
[original] => https://new.photos.idx.io/fmls-reso/7541471/a9f7434fe3d3c9c2e50da4e6693b3af8-m85.jpg
[215x] => https://new.photos.idx.io/fmls-reso/7541471/a9f7434fe3d3c9c2e50da4e6693b3af8-m85/215x.jpg
[440x] => https://new.photos.idx.io/fmls-reso/7541471/a9f7434fe3d3c9c2e50da4e6693b3af8-m85/440x.jpg
)
)
[85] => stdClass Object
(
[position] => 86
[description] => Bird's eye view
[urls] => stdClass Object
(
[original] => https://new.photos.idx.io/fmls-reso/7541471/a9f7434fe3d3c9c2e50da4e6693b3af8-m86.jpg
[215x] => https://new.photos.idx.io/fmls-reso/7541471/a9f7434fe3d3c9c2e50da4e6693b3af8-m86/215x.jpg
[440x] => https://new.photos.idx.io/fmls-reso/7541471/a9f7434fe3d3c9c2e50da4e6693b3af8-m86/440x.jpg
)
)
[86] => stdClass Object
(
[position] => 87
[description] => View of layout
[urls] => stdClass Object
(
[original] => https://new.photos.idx.io/fmls-reso/7541471/a9f7434fe3d3c9c2e50da4e6693b3af8-m87.jpg
[215x] => https://new.photos.idx.io/fmls-reso/7541471/a9f7434fe3d3c9c2e50da4e6693b3af8-m87/215x.jpg
[440x] => https://new.photos.idx.io/fmls-reso/7541471/a9f7434fe3d3c9c2e50da4e6693b3af8-m87/440x.jpg
)
)
[87] => stdClass Object
(
[position] => 88
[description] => Floor plan
[urls] => stdClass Object
(
[original] => https://new.photos.idx.io/fmls-reso/7541471/a9f7434fe3d3c9c2e50da4e6693b3af8-m88.jpg
[215x] => https://new.photos.idx.io/fmls-reso/7541471/a9f7434fe3d3c9c2e50da4e6693b3af8-m88/215x.jpg
[440x] => https://new.photos.idx.io/fmls-reso/7541471/a9f7434fe3d3c9c2e50da4e6693b3af8-m88/440x.jpg
)
)
[88] => stdClass Object
(
[position] => 89
[description] => View of layout
[urls] => stdClass Object
(
[original] => https://new.photos.idx.io/fmls-reso/7541471/a9f7434fe3d3c9c2e50da4e6693b3af8-m89.jpg
[215x] => https://new.photos.idx.io/fmls-reso/7541471/a9f7434fe3d3c9c2e50da4e6693b3af8-m89/215x.jpg
[440x] => https://new.photos.idx.io/fmls-reso/7541471/a9f7434fe3d3c9c2e50da4e6693b3af8-m89/440x.jpg
)
)
)
)
[internet_display_allowed] => 1
[key] => fmls-7541471
[added_at] => stdClass Object
(
[$date] => 2025-03-15T01:07:38Z
)
[source] => fmls
[self_link] => https://api.idx.io/listings/fmls-7541471
)









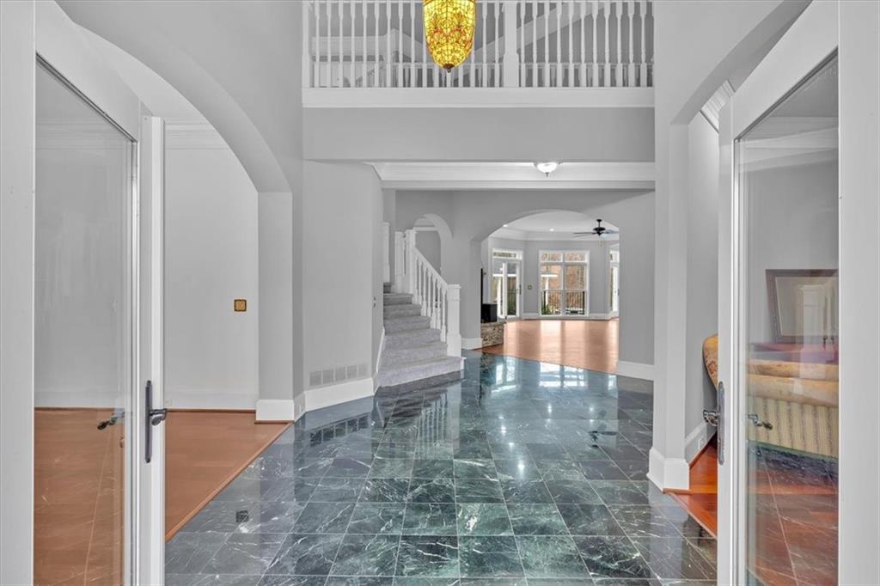





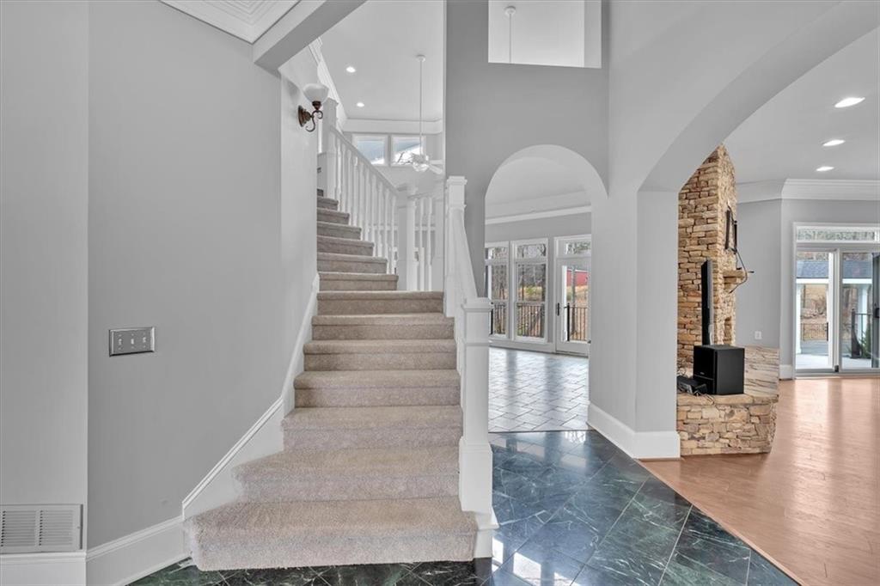



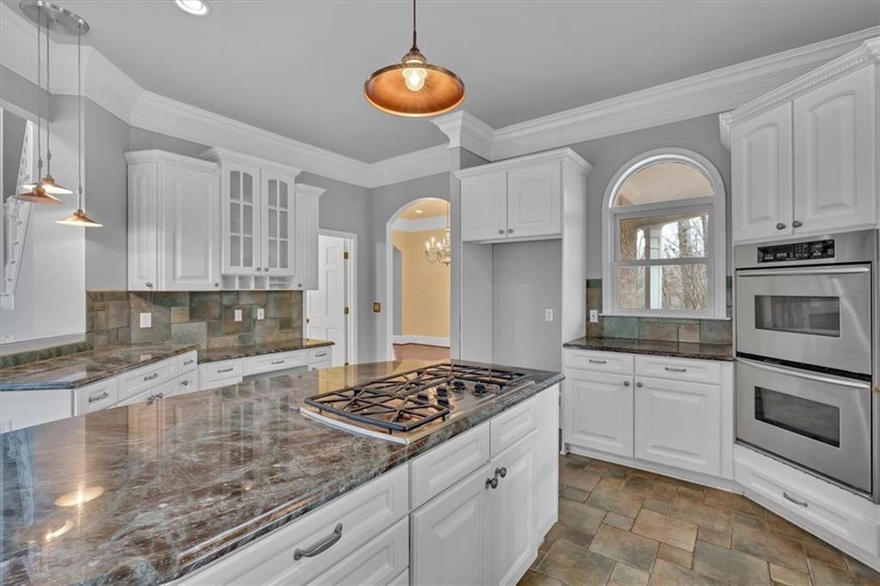




















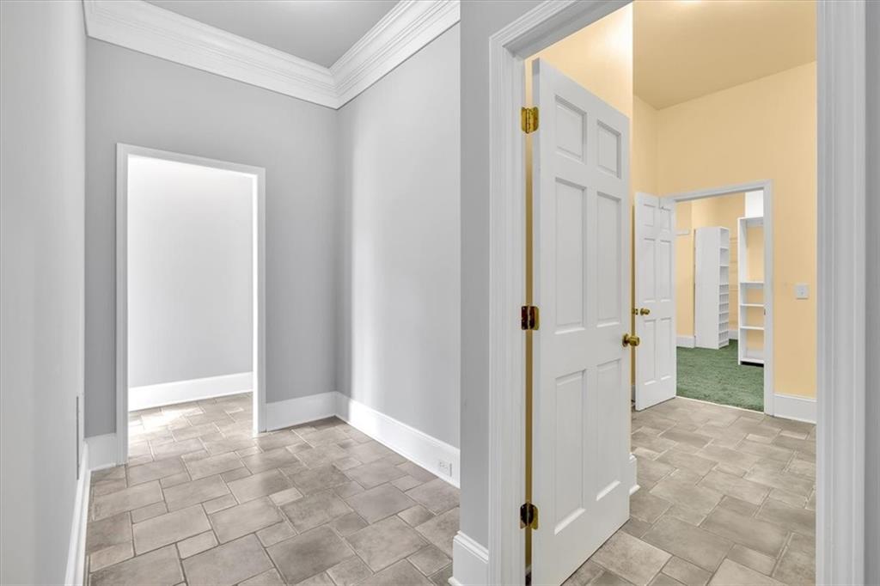



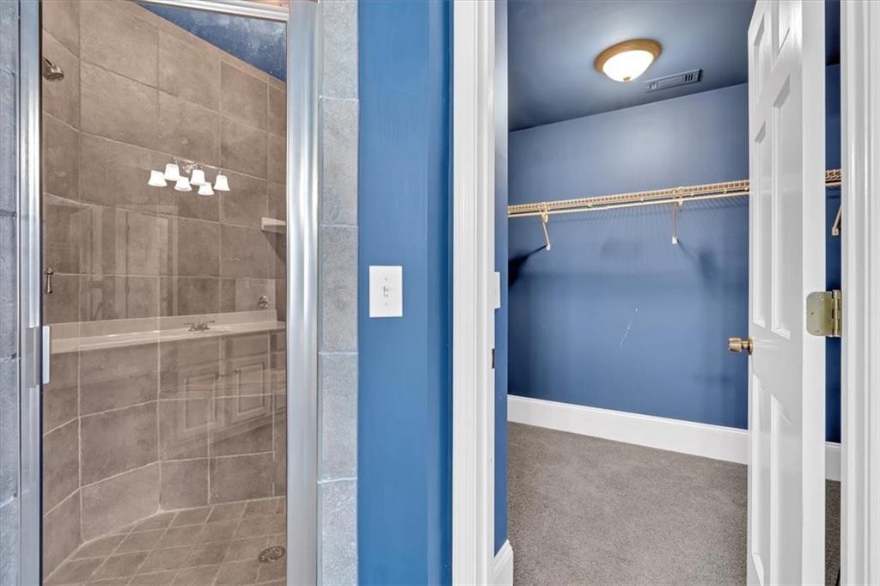























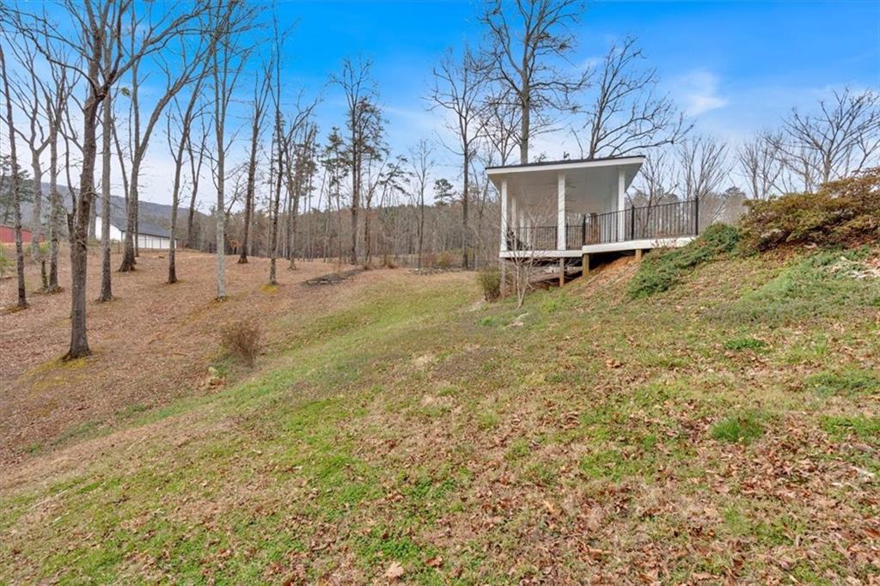












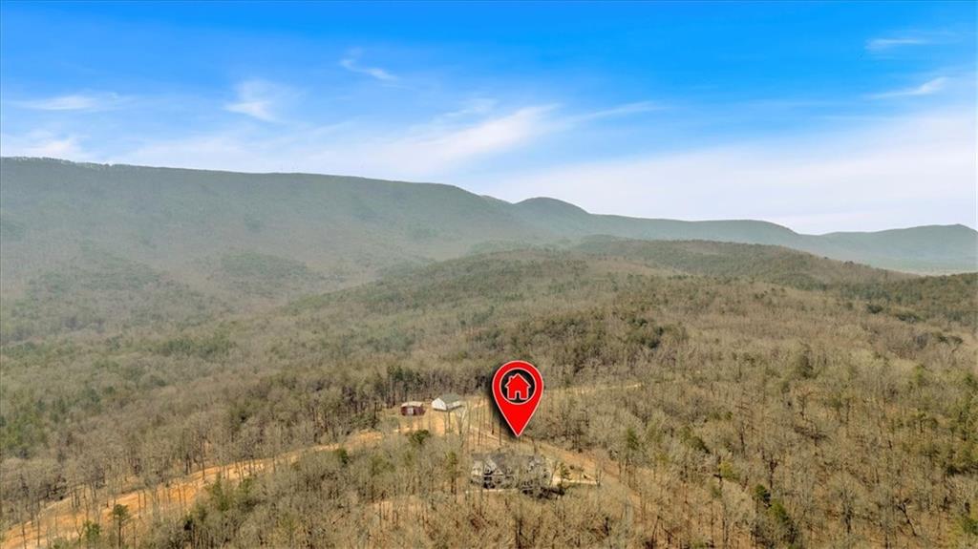







13095 Reinhardt College Parkway, Waleska, GA 30183
Price
$2,000,000
Beds
6
Baths
4 full | 1 half
Sqft
7,393
Property Details for 13095 Reinhardt College Parkway
Reinhardt College Parkway
MLS#7541471
Save PropertyListing Agents
Interior Details
Exterior Details
Location
Schools

Listing Provided Courtesy Of: Atlanta Communities 770-240-2005
Listings identified with the FMLS IDX logo come from FMLS and are held by brokerage firms other than the owner of this website. The listing brokerage is identified in any listing details. Information is deemed reliable but is not guaranteed. If you believe any FMLS listing contains material that infringes your copyrighted work please click here to review our DMCA policy and learn how to submit a takedown request. © 2025 First Multiple Listing Service, Inc.
This property information delivered from various sources that may include, but not be limited to, county records and the multiple listing service. Although the information is believed to be reliable, it is not warranted and you should not rely upon it without independent verification. Property information is subject to errors, omissions, changes, including price, or withdrawal without notice.
For issues regarding this website, please contact Eyesore, Inc. at 678.692.8512.
Data Last updated on April 27, 2025 10:42pm



