NE, Atlanta, GA 30306
Main Content
stdClass Object ( [type] => Residential [status] => stdClass Object ( [current] => Active [last] => Coming Soon [changed] => stdClass Object ( [$date] => 2025-03-21T07:00:51Z ) ) [ml_number] => 7544172 [price] => stdClass Object ( [amount] => 1975000 [original] => 1975000 [last_changed_on] => stdClass Object ( [$date] => 2025-03-20T12:03:46Z ) ) [description] => Considering your dream home within Buford City Schools? UNCOMPARABLE to new construction, this gated and private resale has been recently renewed to be beyond turn-key ready. Custom built in 2016 in the Oaks of Buford, this luxury property is loaded with upgrades and features. Why wait for new construction with untold delays, change orders, and surprise expenses when this opportunity is available now in one of the most prestigious neighborhoods within Buford city limits? With six spacious bedrooms and five well-appointed bathrooms, this home provides beautifully designed space as well as an open layout, perfect for family gatherings and entertaining. Thoughtful high-end finishes are found throughout, including exquisite trim and molding, 10- and 11-foot ceilings throughout the main level, a vaulted keeping room, multiple stone fireplaces, a marble powder room, and quartz countertops. The generously sized second-floor primary bedroom features an additional seating area with bay windows and French doors opening into an oversized en suite bathroom accented with herringbone format tile, a double shower, double basin vanities, and an oversized soaker tub. Adjacent to the spa- like bathroom is an extensive walk-in closet complete with a custom closet system to organize even the largest of wardrobes. A large private office or auxiliary 2nd primary closet is also located off the en suite bathroom. Large families and those with children will especially appreciate numerous thoughtful upgrades, including custom lockers with charging stations to keep backpacks and school items organized and Chromebooks charged. A large playroom area upstairs features built-in cabinets to organize and declutter toys, with a large picture window overlooking wooded areas and a peaceful creek. Extensive storage areas throughout the house ensure that no matter how many holiday decorations, sporting goods, equipment, or children's items you have, you can store them. Redundant hot water heaters with a recirculating pump provide nearly instant hot water and hot showers for even the last person getting ready. The finished daylight terrace level features a walk-out to the heated saltwater pool with extensive landscaping, a large family/game room, an ancillary kitchen with an island, a dining nook, a home gym, a media room, a full bathroom, and an auxiliary bedroom. Ample outdoor living space is also present, with the main level featuring a covered porch with a stone fireplace, and additional covered and dry patio space surrounding the pool with an under-deck ceiling system. The large lot extends past the pool to additional green space and play areas and overlooks extensive wooded areas for peaceful privacy. This home is a rare find within Buford City Schools district and is turn-key ready! Tour this home in person soon or check out the virtual tour to see even more features, floor plans, and more! [location] => stdClass Object ( [city] => Buford [state] => GA [postal_code] => 30519 [county] => Gwinnett - GA [subdivision] => The Oaks of Buford [street] => stdClass Object ( [number] => 4296 [name] => Alba Lane [full] => 4296 Alba Lane ) [directions] => GPS [coordinates] => stdClass Object ( [latitude] => 34.0820025 [longitude] => -83.9426698 [geo_json] => stdClass Object ( [type] => Point [coordinates] => Array ( [0] => -83.9426698 [1] => 34.0820025 ) ) ) ) [building] => stdClass Object ( [style] => Array ( [0] => Craftsman [1] => Traditional ) [construction] => Array ( [0] => Brick 4 Sides ) [square_feet] => stdClass Object ( [size] => 6806 [source] => Public Records ) [stories] => Array ( [0] => Three Or More ) [built_in] => 2016 [rooms] => stdClass Object ( [bed] => stdClass Object ( [description] => Array ( [0] => Oversized Master [1] => Sitting Room ) [count] => 6 ) [baths] => stdClass Object ( [master] => Array ( [0] => Double Vanity [1] => Soaking Tub ) [full] => 5 ) [kitchen] => Array ( [0] => Breakfast Bar [1] => Breakfast Room [2] => Cabinets White [3] => Keeping Room [4] => Kitchen Island [5] => Pantry Walk-In [6] => Stone Counters ) [description] => Array ( [0] => Basement [1] => Den [2] => Dining Room [3] => Exercise Room [4] => Family Room [5] => Kitchen [6] => Laundry [7] => Media Room [8] => Office ) [basement] => Array ( [0] => Daylight [1] => Finished [2] => Full [3] => Walk-Out Access ) ) [pool] => Array ( [0] => Gunite [1] => In Ground ) [garage] => stdClass Object ( [count] => 3 ) [features] => Array ( [0] => Bookcases [1] => Crown Molding [2] => Double Vanity [3] => Entrance Foyer [4] => High Ceilings 10 ft Main [5] => Tray Ceiling(s) [6] => Walk-In Closet(s) [7] => Wet Bar ) [appliances] => Array ( [0] => Dishwasher [1] => Disposal [2] => Microwave [3] => Range Hood ) [hvac] => Array ( [0] => Ceiling Fan(s) [1] => Central Air ) [fireplaces] => stdClass Object ( [count] => 3 [description] => Array ( [0] => Keeping Room [1] => Living Room [2] => Outside ) [exists] => 1 ) ) [surroundings] => stdClass Object ( [sewer] => Array ( [0] => Public Sewer ) [services] => Array ( [0] => Gated [1] => Homeowners Association [2] => Near Schools [3] => Near Shopping [4] => Near Trails/Greenway [5] => Park [6] => Sidewalks [7] => Street Lights ) [utilities] => Array ( [0] => Electricity Available [1] => Natural Gas Available [2] => Sewer Available [3] => Underground Utilities [4] => Water Available ) [parking] => Array ( [0] => Garage [1] => Garage Door Opener ) [features] => Array ( [0] => Lighting ) [land] => stdClass Object ( [size] => stdClass Object ( [dimensions] => x [acres] => 0.65 ) [description] => Array ( [0] => Back Yard [1] => Front Yard [2] => Landscaped [3] => Level [4] => Private ) ) [school] => stdClass Object ( [elementary] => Buford [junior] => Buford [high] => Buford ) ) [last_updated] => stdClass Object ( [$date] => 2025-03-26T11:43:23Z ) [office] => stdClass Object ( [name] => Funari Realty, LLC. [broker_id] => FRTF01 [broker_phone] => 770-967-9889 ) [agents] => Array ( [0] => stdClass Object ( [name] => stdClass Object ( [first] => Juli [last] => Adamson ) [phone] => stdClass Object ( [preferred] => 770-354-1580 [mobile] => 770-354-1580 [fax] => 770-967-9699 ) [agent_id] => JADAMSON ) ) [media] => stdClass Object ( [virtual_tours] => Array ( [0] => https://www.propertypanorama.com/4296-Alba-Lane-Buford-GA-30519/unbranded ) [photos] => Array ( [0] => stdClass Object ( [position] => 1 [description] => French country inspired facade with french doors, stone siding, brick siding, and a front yard [urls] => stdClass Object ( [original] => https://new.photos.idx.io/fmls-reso/7544172/e861a20a005f4f0b3d5e57ad94d7a38f-m1.jpg [215x] => https://new.photos.idx.io/fmls-reso/7544172/e861a20a005f4f0b3d5e57ad94d7a38f-m1/215x.jpg [440x] => https://new.photos.idx.io/fmls-reso/7544172/e861a20a005f4f0b3d5e57ad94d7a38f-m1/440x.jpg ) ) [1] => stdClass Object ( [position] => 2 [description] => French country style house with brick siding, stone siding, and a front lawn [urls] => stdClass Object ( [original] => https://new.photos.idx.io/fmls-reso/7544172/e861a20a005f4f0b3d5e57ad94d7a38f-m2.jpg [215x] => https://new.photos.idx.io/fmls-reso/7544172/e861a20a005f4f0b3d5e57ad94d7a38f-m2/215x.jpg [440x] => https://new.photos.idx.io/fmls-reso/7544172/e861a20a005f4f0b3d5e57ad94d7a38f-m2/440x.jpg ) ) [2] => stdClass Object ( [position] => 3 [description] => French country style house with stone siding, driveway, brick siding, and a front lawn [urls] => stdClass Object ( [original] => https://new.photos.idx.io/fmls-reso/7544172/e861a20a005f4f0b3d5e57ad94d7a38f-m3.jpg [215x] => https://new.photos.idx.io/fmls-reso/7544172/e861a20a005f4f0b3d5e57ad94d7a38f-m3/215x.jpg [440x] => https://new.photos.idx.io/fmls-reso/7544172/e861a20a005f4f0b3d5e57ad94d7a38f-m3/440x.jpg ) ) [3] => stdClass Object ( [position] => 4 [description] => Entrance to property featuring french doors and stone siding [urls] => stdClass Object ( [original] => https://new.photos.idx.io/fmls-reso/7544172/e861a20a005f4f0b3d5e57ad94d7a38f-m4.jpg [215x] => https://new.photos.idx.io/fmls-reso/7544172/e861a20a005f4f0b3d5e57ad94d7a38f-m4/215x.jpg [440x] => https://new.photos.idx.io/fmls-reso/7544172/e861a20a005f4f0b3d5e57ad94d7a38f-m4/440x.jpg ) ) [4] => stdClass Object ( [position] => 5 [description] => Foyer with stairway, a decorative wall, decorative columns, and wood finished floors [urls] => stdClass Object ( [original] => https://new.photos.idx.io/fmls-reso/7544172/e861a20a005f4f0b3d5e57ad94d7a38f-m5.jpg [215x] => https://new.photos.idx.io/fmls-reso/7544172/e861a20a005f4f0b3d5e57ad94d7a38f-m5/215x.jpg [440x] => https://new.photos.idx.io/fmls-reso/7544172/e861a20a005f4f0b3d5e57ad94d7a38f-m5/440x.jpg ) ) [5] => stdClass Object ( [position] => 6 [description] => Empty room with a decorative wall, dark wood-type flooring, baseboards, and ornamental molding [urls] => stdClass Object ( [original] => https://new.photos.idx.io/fmls-reso/7544172/e861a20a005f4f0b3d5e57ad94d7a38f-m6.jpg [215x] => https://new.photos.idx.io/fmls-reso/7544172/e861a20a005f4f0b3d5e57ad94d7a38f-m6/215x.jpg [440x] => https://new.photos.idx.io/fmls-reso/7544172/e861a20a005f4f0b3d5e57ad94d7a38f-m6/440x.jpg ) ) [6] => stdClass Object ( [position] => 7 [description] => Empty room featuring decorative columns, dark wood-style floors, and visible vents [urls] => stdClass Object ( [original] => https://new.photos.idx.io/fmls-reso/7544172/e861a20a005f4f0b3d5e57ad94d7a38f-m7.jpg [215x] => https://new.photos.idx.io/fmls-reso/7544172/e861a20a005f4f0b3d5e57ad94d7a38f-m7/215x.jpg [440x] => https://new.photos.idx.io/fmls-reso/7544172/e861a20a005f4f0b3d5e57ad94d7a38f-m7/440x.jpg ) ) [7] => stdClass Object ( [position] => 8 [description] => Empty room with dark wood-type flooring, ornamental molding, an inviting chandelier, baseboards, and stairs [urls] => stdClass Object ( [original] => https://new.photos.idx.io/fmls-reso/7544172/e861a20a005f4f0b3d5e57ad94d7a38f-m8.jpg [215x] => https://new.photos.idx.io/fmls-reso/7544172/e861a20a005f4f0b3d5e57ad94d7a38f-m8/215x.jpg [440x] => https://new.photos.idx.io/fmls-reso/7544172/e861a20a005f4f0b3d5e57ad94d7a38f-m8/440x.jpg ) ) [8] => stdClass Object ( [position] => 9 [description] => Unfurnished dining area with a decorative wall, visible vents, a healthy amount of sunlight, and an inviting chandelier [urls] => stdClass Object ( [original] => https://new.photos.idx.io/fmls-reso/7544172/e861a20a005f4f0b3d5e57ad94d7a38f-m9.jpg [215x] => https://new.photos.idx.io/fmls-reso/7544172/e861a20a005f4f0b3d5e57ad94d7a38f-m9/215x.jpg [440x] => https://new.photos.idx.io/fmls-reso/7544172/e861a20a005f4f0b3d5e57ad94d7a38f-m9/440x.jpg ) ) [9] => stdClass Object ( [position] => 10 [description] => Unfurnished dining area featuring visible vents, crown molding, dark wood-type flooring, a chandelier, and a decorative wall [urls] => stdClass Object ( [original] => https://new.photos.idx.io/fmls-reso/7544172/e861a20a005f4f0b3d5e57ad94d7a38f-m10.jpg [215x] => https://new.photos.idx.io/fmls-reso/7544172/e861a20a005f4f0b3d5e57ad94d7a38f-m10/215x.jpg [440x] => https://new.photos.idx.io/fmls-reso/7544172/e861a20a005f4f0b3d5e57ad94d7a38f-m10/440x.jpg ) ) [10] => stdClass Object ( [position] => 11 [description] => Unfurnished dining area with dark wood-style floors, a notable chandelier, a decorative wall, and visible vents [urls] => stdClass Object ( [original] => https://new.photos.idx.io/fmls-reso/7544172/e861a20a005f4f0b3d5e57ad94d7a38f-m11.jpg [215x] => https://new.photos.idx.io/fmls-reso/7544172/e861a20a005f4f0b3d5e57ad94d7a38f-m11/215x.jpg [440x] => https://new.photos.idx.io/fmls-reso/7544172/e861a20a005f4f0b3d5e57ad94d7a38f-m11/440x.jpg ) ) [11] => stdClass Object ( [position] => 12 [description] => Bar featuring dark wood finished floors, backsplash, baseboards, and ornamental molding [urls] => stdClass Object ( [original] => https://new.photos.idx.io/fmls-reso/7544172/e861a20a005f4f0b3d5e57ad94d7a38f-m12.jpg [215x] => https://new.photos.idx.io/fmls-reso/7544172/e861a20a005f4f0b3d5e57ad94d7a38f-m12/215x.jpg [440x] => https://new.photos.idx.io/fmls-reso/7544172/e861a20a005f4f0b3d5e57ad94d7a38f-m12/440x.jpg ) ) [12] => stdClass Object ( [position] => 13 [description] => Unfurnished living room with beam ceiling, a ceiling fan, dark wood finished floors, and a fireplace [urls] => stdClass Object ( [original] => https://new.photos.idx.io/fmls-reso/7544172/e861a20a005f4f0b3d5e57ad94d7a38f-m13.jpg [215x] => https://new.photos.idx.io/fmls-reso/7544172/e861a20a005f4f0b3d5e57ad94d7a38f-m13/215x.jpg [440x] => https://new.photos.idx.io/fmls-reso/7544172/e861a20a005f4f0b3d5e57ad94d7a38f-m13/440x.jpg ) ) [13] => stdClass Object ( [position] => 14 [description] => Unfurnished living room featuring wood finished floors, baseboards, coffered ceiling, a fireplace, and ceiling fan [urls] => stdClass Object ( [original] => https://new.photos.idx.io/fmls-reso/7544172/e861a20a005f4f0b3d5e57ad94d7a38f-m14.jpg [215x] => https://new.photos.idx.io/fmls-reso/7544172/e861a20a005f4f0b3d5e57ad94d7a38f-m14/215x.jpg [440x] => https://new.photos.idx.io/fmls-reso/7544172/e861a20a005f4f0b3d5e57ad94d7a38f-m14/440x.jpg ) ) [14] => stdClass Object ( [position] => 15 [description] => Empty room featuring beam ceiling, crown molding, dark wood-style floors, and coffered ceiling [urls] => stdClass Object ( [original] => https://new.photos.idx.io/fmls-reso/7544172/e861a20a005f4f0b3d5e57ad94d7a38f-m15.jpg [215x] => https://new.photos.idx.io/fmls-reso/7544172/e861a20a005f4f0b3d5e57ad94d7a38f-m15/215x.jpg [440x] => https://new.photos.idx.io/fmls-reso/7544172/e861a20a005f4f0b3d5e57ad94d7a38f-m15/440x.jpg ) ) [15] => stdClass Object ( [position] => 16 [description] => Unfurnished living room with beam ceiling, coffered ceiling, dark wood finished floors, stairway, and a chandelier [urls] => stdClass Object ( [original] => https://new.photos.idx.io/fmls-reso/7544172/e861a20a005f4f0b3d5e57ad94d7a38f-m16.jpg [215x] => https://new.photos.idx.io/fmls-reso/7544172/e861a20a005f4f0b3d5e57ad94d7a38f-m16/215x.jpg [440x] => https://new.photos.idx.io/fmls-reso/7544172/e861a20a005f4f0b3d5e57ad94d7a38f-m16/440x.jpg ) ) [16] => stdClass Object ( [position] => 17 [description] => Unfurnished living room with built in shelves, coffered ceiling, dark wood finished floors, and crown molding [urls] => stdClass Object ( [original] => https://new.photos.idx.io/fmls-reso/7544172/e861a20a005f4f0b3d5e57ad94d7a38f-m17.jpg [215x] => https://new.photos.idx.io/fmls-reso/7544172/e861a20a005f4f0b3d5e57ad94d7a38f-m17/215x.jpg [440x] => https://new.photos.idx.io/fmls-reso/7544172/e861a20a005f4f0b3d5e57ad94d7a38f-m17/440x.jpg ) ) [17] => stdClass Object ( [position] => 18 [description] => Unfurnished dining area with wood finished floors, crown molding, a notable chandelier, and a healthy amount of sunlight [urls] => stdClass Object ( [original] => https://new.photos.idx.io/fmls-reso/7544172/e861a20a005f4f0b3d5e57ad94d7a38f-m18.jpg [215x] => https://new.photos.idx.io/fmls-reso/7544172/e861a20a005f4f0b3d5e57ad94d7a38f-m18/215x.jpg [440x] => https://new.photos.idx.io/fmls-reso/7544172/e861a20a005f4f0b3d5e57ad94d7a38f-m18/440x.jpg ) ) [18] => stdClass Object ( [position] => 19 [description] => Kitchen featuring dark wood finished floors, backsplash, crown molding, and a kitchen island with sink [urls] => stdClass Object ( [original] => https://new.photos.idx.io/fmls-reso/7544172/e861a20a005f4f0b3d5e57ad94d7a38f-m19.jpg [215x] => https://new.photos.idx.io/fmls-reso/7544172/e861a20a005f4f0b3d5e57ad94d7a38f-m19/215x.jpg [440x] => https://new.photos.idx.io/fmls-reso/7544172/e861a20a005f4f0b3d5e57ad94d7a38f-m19/440x.jpg ) ) [19] => stdClass Object ( [position] => 20 [description] => Kitchen with dark wood-style floors, white cabinetry, stainless steel appliances, and a sink [urls] => stdClass Object ( [original] => https://new.photos.idx.io/fmls-reso/7544172/e861a20a005f4f0b3d5e57ad94d7a38f-m20.jpg [215x] => https://new.photos.idx.io/fmls-reso/7544172/e861a20a005f4f0b3d5e57ad94d7a38f-m20/215x.jpg [440x] => https://new.photos.idx.io/fmls-reso/7544172/e861a20a005f4f0b3d5e57ad94d7a38f-m20/440x.jpg ) ) [20] => stdClass Object ( [position] => 21 [description] => Kitchen with white cabinets, an island with sink, dark wood-style flooring, and appliances with stainless steel finishes [urls] => stdClass Object ( [original] => https://new.photos.idx.io/fmls-reso/7544172/e861a20a005f4f0b3d5e57ad94d7a38f-m21.jpg [215x] => https://new.photos.idx.io/fmls-reso/7544172/e861a20a005f4f0b3d5e57ad94d7a38f-m21/215x.jpg [440x] => https://new.photos.idx.io/fmls-reso/7544172/e861a20a005f4f0b3d5e57ad94d7a38f-m21/440x.jpg ) ) [21] => stdClass Object ( [position] => 22 [description] => Kitchen featuring stainless steel appliances, dark wood-style floors, and white cabinetry [urls] => stdClass Object ( [original] => https://new.photos.idx.io/fmls-reso/7544172/e861a20a005f4f0b3d5e57ad94d7a38f-m22.jpg [215x] => https://new.photos.idx.io/fmls-reso/7544172/e861a20a005f4f0b3d5e57ad94d7a38f-m22/215x.jpg [440x] => https://new.photos.idx.io/fmls-reso/7544172/e861a20a005f4f0b3d5e57ad94d7a38f-m22/440x.jpg ) ) [22] => stdClass Object ( [position] => 23 [description] => Kitchen with a sink, appliances with stainless steel finishes, a wealth of natural light, and dark wood finished floors [urls] => stdClass Object ( [original] => https://new.photos.idx.io/fmls-reso/7544172/e861a20a005f4f0b3d5e57ad94d7a38f-m23.jpg [215x] => https://new.photos.idx.io/fmls-reso/7544172/e861a20a005f4f0b3d5e57ad94d7a38f-m23/215x.jpg [440x] => https://new.photos.idx.io/fmls-reso/7544172/e861a20a005f4f0b3d5e57ad94d7a38f-m23/440x.jpg ) ) [23] => stdClass Object ( [position] => 24 [description] => Kitchen with dark wood finished floors, a sink, ornamental molding, stainless steel appliances, and open floor plan [urls] => stdClass Object ( [original] => https://new.photos.idx.io/fmls-reso/7544172/e861a20a005f4f0b3d5e57ad94d7a38f-m24.jpg [215x] => https://new.photos.idx.io/fmls-reso/7544172/e861a20a005f4f0b3d5e57ad94d7a38f-m24/215x.jpg [440x] => https://new.photos.idx.io/fmls-reso/7544172/e861a20a005f4f0b3d5e57ad94d7a38f-m24/440x.jpg ) ) [24] => stdClass Object ( [position] => 25 [description] => Mudroom with light tile patterned floors [urls] => stdClass Object ( [original] => https://new.photos.idx.io/fmls-reso/7544172/e861a20a005f4f0b3d5e57ad94d7a38f-m25.jpg [215x] => https://new.photos.idx.io/fmls-reso/7544172/e861a20a005f4f0b3d5e57ad94d7a38f-m25/215x.jpg [440x] => https://new.photos.idx.io/fmls-reso/7544172/e861a20a005f4f0b3d5e57ad94d7a38f-m25/440x.jpg ) ) [25] => stdClass Object ( [position] => 26 [description] => Mudroom with light tile patterned floors, a textured wall, and baseboards [urls] => stdClass Object ( [original] => https://new.photos.idx.io/fmls-reso/7544172/e861a20a005f4f0b3d5e57ad94d7a38f-m26.jpg [215x] => https://new.photos.idx.io/fmls-reso/7544172/e861a20a005f4f0b3d5e57ad94d7a38f-m26/215x.jpg [440x] => https://new.photos.idx.io/fmls-reso/7544172/e861a20a005f4f0b3d5e57ad94d7a38f-m26/440x.jpg ) ) [26] => stdClass Object ( [position] => 27 [description] => Unfurnished living room with dark wood-style floors, baseboards, visible vents, an inviting chandelier, and a stone fireplace [urls] => stdClass Object ( [original] => https://new.photos.idx.io/fmls-reso/7544172/e861a20a005f4f0b3d5e57ad94d7a38f-m27.jpg [215x] => https://new.photos.idx.io/fmls-reso/7544172/e861a20a005f4f0b3d5e57ad94d7a38f-m27/215x.jpg [440x] => https://new.photos.idx.io/fmls-reso/7544172/e861a20a005f4f0b3d5e57ad94d7a38f-m27/440x.jpg ) ) [27] => stdClass Object ( [position] => 28 [description] => Unfurnished living room featuring crown molding and wood finished floors [urls] => stdClass Object ( [original] => https://new.photos.idx.io/fmls-reso/7544172/e861a20a005f4f0b3d5e57ad94d7a38f-m28.jpg [215x] => https://new.photos.idx.io/fmls-reso/7544172/e861a20a005f4f0b3d5e57ad94d7a38f-m28/215x.jpg [440x] => https://new.photos.idx.io/fmls-reso/7544172/e861a20a005f4f0b3d5e57ad94d7a38f-m28/440x.jpg ) ) [28] => stdClass Object ( [position] => 29 [description] => Unfurnished living room with visible vents, baseboards, high vaulted ceiling, dark wood-style flooring, and a notable chandelier [urls] => stdClass Object ( [original] => https://new.photos.idx.io/fmls-reso/7544172/e861a20a005f4f0b3d5e57ad94d7a38f-m29.jpg [215x] => https://new.photos.idx.io/fmls-reso/7544172/e861a20a005f4f0b3d5e57ad94d7a38f-m29/215x.jpg [440x] => https://new.photos.idx.io/fmls-reso/7544172/e861a20a005f4f0b3d5e57ad94d7a38f-m29/440x.jpg ) ) [29] => stdClass Object ( [position] => 30 [description] => Unfurnished living room featuring a sink, baseboards, an inviting chandelier, and dark wood-style flooring [urls] => stdClass Object ( [original] => https://new.photos.idx.io/fmls-reso/7544172/e861a20a005f4f0b3d5e57ad94d7a38f-m30.jpg [215x] => https://new.photos.idx.io/fmls-reso/7544172/e861a20a005f4f0b3d5e57ad94d7a38f-m30/215x.jpg [440x] => https://new.photos.idx.io/fmls-reso/7544172/e861a20a005f4f0b3d5e57ad94d7a38f-m30/440x.jpg ) ) [30] => stdClass Object ( [position] => 31 [description] => Empty room featuring baseboards, light colored carpet, visible vents, and ornamental molding [urls] => stdClass Object ( [original] => https://new.photos.idx.io/fmls-reso/7544172/e861a20a005f4f0b3d5e57ad94d7a38f-m31.jpg [215x] => https://new.photos.idx.io/fmls-reso/7544172/e861a20a005f4f0b3d5e57ad94d7a38f-m31/215x.jpg [440x] => https://new.photos.idx.io/fmls-reso/7544172/e861a20a005f4f0b3d5e57ad94d7a38f-m31/440x.jpg ) ) [31] => stdClass Object ( [position] => 32 [description] => Unfurnished bedroom featuring ensuite bath, ornamental molding, baseboards, and light carpet [urls] => stdClass Object ( [original] => https://new.photos.idx.io/fmls-reso/7544172/e861a20a005f4f0b3d5e57ad94d7a38f-m32.jpg [215x] => https://new.photos.idx.io/fmls-reso/7544172/e861a20a005f4f0b3d5e57ad94d7a38f-m32/215x.jpg [440x] => https://new.photos.idx.io/fmls-reso/7544172/e861a20a005f4f0b3d5e57ad94d7a38f-m32/440x.jpg ) ) [32] => stdClass Object ( [position] => 33 [description] => Bathroom with vanity, wallpapered walls, a stall shower, crown molding, and toilet [urls] => stdClass Object ( [original] => https://new.photos.idx.io/fmls-reso/7544172/e861a20a005f4f0b3d5e57ad94d7a38f-m33.jpg [215x] => https://new.photos.idx.io/fmls-reso/7544172/e861a20a005f4f0b3d5e57ad94d7a38f-m33/215x.jpg [440x] => https://new.photos.idx.io/fmls-reso/7544172/e861a20a005f4f0b3d5e57ad94d7a38f-m33/440x.jpg ) ) [33] => stdClass Object ( [position] => 34 [description] => Hallway with wood finished floors, baseboards, recessed lighting, crown molding, and an upstairs landing [urls] => stdClass Object ( [original] => https://new.photos.idx.io/fmls-reso/7544172/e861a20a005f4f0b3d5e57ad94d7a38f-m34.jpg [215x] => https://new.photos.idx.io/fmls-reso/7544172/e861a20a005f4f0b3d5e57ad94d7a38f-m34/215x.jpg [440x] => https://new.photos.idx.io/fmls-reso/7544172/e861a20a005f4f0b3d5e57ad94d7a38f-m34/440x.jpg ) ) [34] => stdClass Object ( [position] => 35 [description] => Hallway featuring an upstairs landing, visible vents, crown molding, and dark wood-style floors [urls] => stdClass Object ( [original] => https://new.photos.idx.io/fmls-reso/7544172/e861a20a005f4f0b3d5e57ad94d7a38f-m35.jpg [215x] => https://new.photos.idx.io/fmls-reso/7544172/e861a20a005f4f0b3d5e57ad94d7a38f-m35/215x.jpg [440x] => https://new.photos.idx.io/fmls-reso/7544172/e861a20a005f4f0b3d5e57ad94d7a38f-m35/440x.jpg ) ) [35] => stdClass Object ( [position] => 36 [description] => Spare room with baseboards, light colored carpet, ornamental molding, and a ceiling fan [urls] => stdClass Object ( [original] => https://new.photos.idx.io/fmls-reso/7544172/e861a20a005f4f0b3d5e57ad94d7a38f-m36.jpg [215x] => https://new.photos.idx.io/fmls-reso/7544172/e861a20a005f4f0b3d5e57ad94d7a38f-m36/215x.jpg [440x] => https://new.photos.idx.io/fmls-reso/7544172/e861a20a005f4f0b3d5e57ad94d7a38f-m36/440x.jpg ) ) [36] => stdClass Object ( [position] => 37 [description] => Unfurnished bedroom with ensuite bath, a closet, crown molding, baseboards, and light colored carpet [urls] => stdClass Object ( [original] => https://new.photos.idx.io/fmls-reso/7544172/e861a20a005f4f0b3d5e57ad94d7a38f-m37.jpg [215x] => https://new.photos.idx.io/fmls-reso/7544172/e861a20a005f4f0b3d5e57ad94d7a38f-m37/215x.jpg [440x] => https://new.photos.idx.io/fmls-reso/7544172/e861a20a005f4f0b3d5e57ad94d7a38f-m37/440x.jpg ) ) [37] => stdClass Object ( [position] => 38 [description] => Bathroom with a wealth of natural light, crown molding, and a sink [urls] => stdClass Object ( [original] => https://new.photos.idx.io/fmls-reso/7544172/e861a20a005f4f0b3d5e57ad94d7a38f-m38.jpg [215x] => https://new.photos.idx.io/fmls-reso/7544172/e861a20a005f4f0b3d5e57ad94d7a38f-m38/215x.jpg [440x] => https://new.photos.idx.io/fmls-reso/7544172/e861a20a005f4f0b3d5e57ad94d7a38f-m38/440x.jpg ) ) [38] => stdClass Object ( [position] => 39 [description] => Unfurnished room with baseboards, light colored carpet, ceiling fan, and ornamental molding [urls] => stdClass Object ( [original] => https://new.photos.idx.io/fmls-reso/7544172/e861a20a005f4f0b3d5e57ad94d7a38f-m39.jpg [215x] => https://new.photos.idx.io/fmls-reso/7544172/e861a20a005f4f0b3d5e57ad94d7a38f-m39/215x.jpg [440x] => https://new.photos.idx.io/fmls-reso/7544172/e861a20a005f4f0b3d5e57ad94d7a38f-m39/440x.jpg ) ) [39] => stdClass Object ( [position] => 40 [description] => Unfurnished bedroom featuring baseboards, ornamental molding, light carpet, ensuite bath, and a ceiling fan [urls] => stdClass Object ( [original] => https://new.photos.idx.io/fmls-reso/7544172/e861a20a005f4f0b3d5e57ad94d7a38f-m40.jpg [215x] => https://new.photos.idx.io/fmls-reso/7544172/e861a20a005f4f0b3d5e57ad94d7a38f-m40/215x.jpg [440x] => https://new.photos.idx.io/fmls-reso/7544172/e861a20a005f4f0b3d5e57ad94d7a38f-m40/440x.jpg ) ) [40] => stdClass Object ( [position] => 41 [description] => Spare room featuring visible vents, baseboards, ornamental molding, ceiling fan, and light colored carpet [urls] => stdClass Object ( [original] => https://new.photos.idx.io/fmls-reso/7544172/e861a20a005f4f0b3d5e57ad94d7a38f-m41.jpg [215x] => https://new.photos.idx.io/fmls-reso/7544172/e861a20a005f4f0b3d5e57ad94d7a38f-m41/215x.jpg [440x] => https://new.photos.idx.io/fmls-reso/7544172/e861a20a005f4f0b3d5e57ad94d7a38f-m41/440x.jpg ) ) [41] => stdClass Object ( [position] => 42 [description] => Empty room with visible vents, baseboards, ceiling fan, crown molding, and light colored carpet [urls] => stdClass Object ( [original] => https://new.photos.idx.io/fmls-reso/7544172/e861a20a005f4f0b3d5e57ad94d7a38f-m42.jpg [215x] => https://new.photos.idx.io/fmls-reso/7544172/e861a20a005f4f0b3d5e57ad94d7a38f-m42/215x.jpg [440x] => https://new.photos.idx.io/fmls-reso/7544172/e861a20a005f4f0b3d5e57ad94d7a38f-m42/440x.jpg ) ) [42] => stdClass Object ( [position] => 43 [description] => Spare room featuring visible vents, baseboards, light colored carpet, ornamental molding, and a ceiling fan [urls] => stdClass Object ( [original] => https://new.photos.idx.io/fmls-reso/7544172/e861a20a005f4f0b3d5e57ad94d7a38f-m43.jpg [215x] => https://new.photos.idx.io/fmls-reso/7544172/e861a20a005f4f0b3d5e57ad94d7a38f-m43/215x.jpg [440x] => https://new.photos.idx.io/fmls-reso/7544172/e861a20a005f4f0b3d5e57ad94d7a38f-m43/440x.jpg ) ) [43] => stdClass Object ( [position] => 44 [description] => Unfurnished bedroom featuring crown molding, light colored carpet, visible vents, and baseboards [urls] => stdClass Object ( [original] => https://new.photos.idx.io/fmls-reso/7544172/e861a20a005f4f0b3d5e57ad94d7a38f-m44.jpg [215x] => https://new.photos.idx.io/fmls-reso/7544172/e861a20a005f4f0b3d5e57ad94d7a38f-m44/215x.jpg [440x] => https://new.photos.idx.io/fmls-reso/7544172/e861a20a005f4f0b3d5e57ad94d7a38f-m44/440x.jpg ) ) [44] => stdClass Object ( [position] => 45 [description] => Unfurnished bedroom featuring light carpet, ornamental molding, a ceiling fan, connected bathroom, and baseboards [urls] => stdClass Object ( [original] => https://new.photos.idx.io/fmls-reso/7544172/e861a20a005f4f0b3d5e57ad94d7a38f-m45.jpg [215x] => https://new.photos.idx.io/fmls-reso/7544172/e861a20a005f4f0b3d5e57ad94d7a38f-m45/215x.jpg [440x] => https://new.photos.idx.io/fmls-reso/7544172/e861a20a005f4f0b3d5e57ad94d7a38f-m45/440x.jpg ) ) [45] => stdClass Object ( [position] => 46 [description] => Full bathroom featuring tile patterned floors, toilet, crown molding, enclosed tub / shower combo, and vanity [urls] => stdClass Object ( [original] => https://new.photos.idx.io/fmls-reso/7544172/e861a20a005f4f0b3d5e57ad94d7a38f-m46.jpg [215x] => https://new.photos.idx.io/fmls-reso/7544172/e861a20a005f4f0b3d5e57ad94d7a38f-m46/215x.jpg [440x] => https://new.photos.idx.io/fmls-reso/7544172/e861a20a005f4f0b3d5e57ad94d7a38f-m46/440x.jpg ) ) [46] => stdClass Object ( [position] => 47 [description] => Empty room with light carpet, a raised ceiling, ceiling fan with notable chandelier, recessed lighting, and baseboards [urls] => stdClass Object ( [original] => https://new.photos.idx.io/fmls-reso/7544172/e861a20a005f4f0b3d5e57ad94d7a38f-m47.jpg [215x] => https://new.photos.idx.io/fmls-reso/7544172/e861a20a005f4f0b3d5e57ad94d7a38f-m47/215x.jpg [440x] => https://new.photos.idx.io/fmls-reso/7544172/e861a20a005f4f0b3d5e57ad94d7a38f-m47/440x.jpg ) ) [47] => stdClass Object ( [position] => 48 [description] => Spare room featuring a tray ceiling, baseboards, light colored carpet, and ornamental molding [urls] => stdClass Object ( [original] => https://new.photos.idx.io/fmls-reso/7544172/e861a20a005f4f0b3d5e57ad94d7a38f-m48.jpg [215x] => https://new.photos.idx.io/fmls-reso/7544172/e861a20a005f4f0b3d5e57ad94d7a38f-m48/215x.jpg [440x] => https://new.photos.idx.io/fmls-reso/7544172/e861a20a005f4f0b3d5e57ad94d7a38f-m48/440x.jpg ) ) [48] => stdClass Object ( [position] => 49 [description] => Unfurnished room featuring a wealth of natural light, visible vents, an inviting chandelier, and ornamental molding [urls] => stdClass Object ( [original] => https://new.photos.idx.io/fmls-reso/7544172/e861a20a005f4f0b3d5e57ad94d7a38f-m49.jpg [215x] => https://new.photos.idx.io/fmls-reso/7544172/e861a20a005f4f0b3d5e57ad94d7a38f-m49/215x.jpg [440x] => https://new.photos.idx.io/fmls-reso/7544172/e861a20a005f4f0b3d5e57ad94d7a38f-m49/440x.jpg ) ) [49] => stdClass Object ( [position] => 50 [description] => Empty room featuring visible vents, baseboards, a tray ceiling, ornamental molding, and ceiling fan with notable chandelier [urls] => stdClass Object ( [original] => https://new.photos.idx.io/fmls-reso/7544172/e861a20a005f4f0b3d5e57ad94d7a38f-m50.jpg [215x] => https://new.photos.idx.io/fmls-reso/7544172/e861a20a005f4f0b3d5e57ad94d7a38f-m50/215x.jpg [440x] => https://new.photos.idx.io/fmls-reso/7544172/e861a20a005f4f0b3d5e57ad94d7a38f-m50/440x.jpg ) ) [50] => stdClass Object ( [position] => 51 [description] => Full bathroom featuring a healthy amount of sunlight, a stall shower, vanity, and crown molding [urls] => stdClass Object ( [original] => https://new.photos.idx.io/fmls-reso/7544172/e861a20a005f4f0b3d5e57ad94d7a38f-m51.jpg [215x] => https://new.photos.idx.io/fmls-reso/7544172/e861a20a005f4f0b3d5e57ad94d7a38f-m51/215x.jpg [440x] => https://new.photos.idx.io/fmls-reso/7544172/e861a20a005f4f0b3d5e57ad94d7a38f-m51/440x.jpg ) ) [51] => stdClass Object ( [position] => 52 [description] => Full bathroom featuring a bath, a shower stall, and ornamental molding [urls] => stdClass Object ( [original] => https://new.photos.idx.io/fmls-reso/7544172/e861a20a005f4f0b3d5e57ad94d7a38f-m52.jpg [215x] => https://new.photos.idx.io/fmls-reso/7544172/e861a20a005f4f0b3d5e57ad94d7a38f-m52/215x.jpg [440x] => https://new.photos.idx.io/fmls-reso/7544172/e861a20a005f4f0b3d5e57ad94d7a38f-m52/440x.jpg ) ) [52] => stdClass Object ( [position] => 53 [description] => Full bath with a sink, two vanities, and crown molding [urls] => stdClass Object ( [original] => https://new.photos.idx.io/fmls-reso/7544172/e861a20a005f4f0b3d5e57ad94d7a38f-m53.jpg [215x] => https://new.photos.idx.io/fmls-reso/7544172/e861a20a005f4f0b3d5e57ad94d7a38f-m53/215x.jpg [440x] => https://new.photos.idx.io/fmls-reso/7544172/e861a20a005f4f0b3d5e57ad94d7a38f-m53/440x.jpg ) ) [53] => stdClass Object ( [position] => 54 [description] => Bathroom with vanity, visible vents, ornamental molding, a shower stall, and a garden tub [urls] => stdClass Object ( [original] => https://new.photos.idx.io/fmls-reso/7544172/e861a20a005f4f0b3d5e57ad94d7a38f-m54.jpg [215x] => https://new.photos.idx.io/fmls-reso/7544172/e861a20a005f4f0b3d5e57ad94d7a38f-m54/215x.jpg [440x] => https://new.photos.idx.io/fmls-reso/7544172/e861a20a005f4f0b3d5e57ad94d7a38f-m54/440x.jpg ) ) [54] => stdClass Object ( [position] => 55 [description] => Additional living space featuring light carpet, visible vents, baseboards, and vaulted ceiling [urls] => stdClass Object ( [original] => https://new.photos.idx.io/fmls-reso/7544172/e861a20a005f4f0b3d5e57ad94d7a38f-m55.jpg [215x] => https://new.photos.idx.io/fmls-reso/7544172/e861a20a005f4f0b3d5e57ad94d7a38f-m55/215x.jpg [440x] => https://new.photos.idx.io/fmls-reso/7544172/e861a20a005f4f0b3d5e57ad94d7a38f-m55/440x.jpg ) ) [55] => stdClass Object ( [position] => 56 [description] => Unfurnished bedroom with crown molding, baseboards, lofted ceiling, and light carpet [urls] => stdClass Object ( [original] => https://new.photos.idx.io/fmls-reso/7544172/e861a20a005f4f0b3d5e57ad94d7a38f-m56.jpg [215x] => https://new.photos.idx.io/fmls-reso/7544172/e861a20a005f4f0b3d5e57ad94d7a38f-m56/215x.jpg [440x] => https://new.photos.idx.io/fmls-reso/7544172/e861a20a005f4f0b3d5e57ad94d7a38f-m56/440x.jpg ) ) [56] => stdClass Object ( [position] => 57 [description] => Walk in closet featuring visible vents and light carpet [urls] => stdClass Object ( [original] => https://new.photos.idx.io/fmls-reso/7544172/e861a20a005f4f0b3d5e57ad94d7a38f-m57.jpg [215x] => https://new.photos.idx.io/fmls-reso/7544172/e861a20a005f4f0b3d5e57ad94d7a38f-m57/215x.jpg [440x] => https://new.photos.idx.io/fmls-reso/7544172/e861a20a005f4f0b3d5e57ad94d7a38f-m57/440x.jpg ) ) [57] => stdClass Object ( [position] => 58 [description] => View of spacious closet [urls] => stdClass Object ( [original] => https://new.photos.idx.io/fmls-reso/7544172/e861a20a005f4f0b3d5e57ad94d7a38f-m58.jpg [215x] => https://new.photos.idx.io/fmls-reso/7544172/e861a20a005f4f0b3d5e57ad94d7a38f-m58/215x.jpg [440x] => https://new.photos.idx.io/fmls-reso/7544172/e861a20a005f4f0b3d5e57ad94d7a38f-m58/440x.jpg ) ) [58] => stdClass Object ( [position] => 59 [description] => Spacious closet featuring light carpet [urls] => stdClass Object ( [original] => https://new.photos.idx.io/fmls-reso/7544172/e861a20a005f4f0b3d5e57ad94d7a38f-m59.jpg [215x] => https://new.photos.idx.io/fmls-reso/7544172/e861a20a005f4f0b3d5e57ad94d7a38f-m59/215x.jpg [440x] => https://new.photos.idx.io/fmls-reso/7544172/e861a20a005f4f0b3d5e57ad94d7a38f-m59/440x.jpg ) ) [59] => stdClass Object ( [position] => 60 [description] => Laundry room with baseboards, dark wood finished floors, washer hookup, cabinet space, and electric dryer hookup [urls] => stdClass Object ( [original] => https://new.photos.idx.io/fmls-reso/7544172/e861a20a005f4f0b3d5e57ad94d7a38f-m60.jpg [215x] => https://new.photos.idx.io/fmls-reso/7544172/e861a20a005f4f0b3d5e57ad94d7a38f-m60/215x.jpg [440x] => https://new.photos.idx.io/fmls-reso/7544172/e861a20a005f4f0b3d5e57ad94d7a38f-m60/440x.jpg ) ) [60] => stdClass Object ( [position] => 61 [description] => Unfurnished living room with visible vents, a barn door, baseboards, ceiling fan, and dark wood-style flooring [urls] => stdClass Object ( [original] => https://new.photos.idx.io/fmls-reso/7544172/e861a20a005f4f0b3d5e57ad94d7a38f-m61.jpg [215x] => https://new.photos.idx.io/fmls-reso/7544172/e861a20a005f4f0b3d5e57ad94d7a38f-m61/215x.jpg [440x] => https://new.photos.idx.io/fmls-reso/7544172/e861a20a005f4f0b3d5e57ad94d7a38f-m61/440x.jpg ) ) [61] => stdClass Object ( [position] => 62 [description] => Unfurnished living room with visible vents, ornamental molding, and dark wood-style flooring [urls] => stdClass Object ( [original] => https://new.photos.idx.io/fmls-reso/7544172/e861a20a005f4f0b3d5e57ad94d7a38f-m62.jpg [215x] => https://new.photos.idx.io/fmls-reso/7544172/e861a20a005f4f0b3d5e57ad94d7a38f-m62/215x.jpg [440x] => https://new.photos.idx.io/fmls-reso/7544172/e861a20a005f4f0b3d5e57ad94d7a38f-m62/440x.jpg ) ) [62] => stdClass Object ( [position] => 63 [description] => Unfurnished living room featuring dark wood finished floors, stairway, baseboards, and ceiling fan [urls] => stdClass Object ( [original] => https://new.photos.idx.io/fmls-reso/7544172/e861a20a005f4f0b3d5e57ad94d7a38f-m63.jpg [215x] => https://new.photos.idx.io/fmls-reso/7544172/e861a20a005f4f0b3d5e57ad94d7a38f-m63/215x.jpg [440x] => https://new.photos.idx.io/fmls-reso/7544172/e861a20a005f4f0b3d5e57ad94d7a38f-m63/440x.jpg ) ) [63] => stdClass Object ( [position] => 64 [description] => Kitchen with visible vents, a sink, appliances with stainless steel finishes, white cabinetry, and a barn door [urls] => stdClass Object ( [original] => https://new.photos.idx.io/fmls-reso/7544172/e861a20a005f4f0b3d5e57ad94d7a38f-m64.jpg [215x] => https://new.photos.idx.io/fmls-reso/7544172/e861a20a005f4f0b3d5e57ad94d7a38f-m64/215x.jpg [440x] => https://new.photos.idx.io/fmls-reso/7544172/e861a20a005f4f0b3d5e57ad94d7a38f-m64/440x.jpg ) ) [64] => stdClass Object ( [position] => 65 [description] => Kitchen with a sink, stainless steel appliances, a barn door, and crown molding [urls] => stdClass Object ( [original] => https://new.photos.idx.io/fmls-reso/7544172/e861a20a005f4f0b3d5e57ad94d7a38f-m65.jpg [215x] => https://new.photos.idx.io/fmls-reso/7544172/e861a20a005f4f0b3d5e57ad94d7a38f-m65/215x.jpg [440x] => https://new.photos.idx.io/fmls-reso/7544172/e861a20a005f4f0b3d5e57ad94d7a38f-m65/440x.jpg ) ) [65] => stdClass Object ( [position] => 66 [description] => Kitchen featuring a center island with sink, a sink, dark wood finished floors, appliances with stainless steel finishes, and white cabinets [urls] => stdClass Object ( [original] => https://new.photos.idx.io/fmls-reso/7544172/e861a20a005f4f0b3d5e57ad94d7a38f-m66.jpg [215x] => https://new.photos.idx.io/fmls-reso/7544172/e861a20a005f4f0b3d5e57ad94d7a38f-m66/215x.jpg [440x] => https://new.photos.idx.io/fmls-reso/7544172/e861a20a005f4f0b3d5e57ad94d7a38f-m66/440x.jpg ) ) [66] => stdClass Object ( [position] => 67 [description] => Unfurnished living room with recessed lighting, baseboards, ceiling fan, and crown molding [urls] => stdClass Object ( [original] => https://new.photos.idx.io/fmls-reso/7544172/e861a20a005f4f0b3d5e57ad94d7a38f-m67.jpg [215x] => https://new.photos.idx.io/fmls-reso/7544172/e861a20a005f4f0b3d5e57ad94d7a38f-m67/215x.jpg [440x] => https://new.photos.idx.io/fmls-reso/7544172/e861a20a005f4f0b3d5e57ad94d7a38f-m67/440x.jpg ) ) [67] => stdClass Object ( [position] => 68 [description] => Unfurnished room with visible vents, recessed lighting, ceiling fan, and ornamental molding [urls] => stdClass Object ( [original] => https://new.photos.idx.io/fmls-reso/7544172/e861a20a005f4f0b3d5e57ad94d7a38f-m68.jpg [215x] => https://new.photos.idx.io/fmls-reso/7544172/e861a20a005f4f0b3d5e57ad94d7a38f-m68/215x.jpg [440x] => https://new.photos.idx.io/fmls-reso/7544172/e861a20a005f4f0b3d5e57ad94d7a38f-m68/440x.jpg ) ) [68] => stdClass Object ( [position] => 69 [description] => Spare room with baseboards, visible vents, recessed lighting, ornamental molding, and ceiling fan [urls] => stdClass Object ( [original] => https://new.photos.idx.io/fmls-reso/7544172/e861a20a005f4f0b3d5e57ad94d7a38f-m69.jpg [215x] => https://new.photos.idx.io/fmls-reso/7544172/e861a20a005f4f0b3d5e57ad94d7a38f-m69/215x.jpg [440x] => https://new.photos.idx.io/fmls-reso/7544172/e861a20a005f4f0b3d5e57ad94d7a38f-m69/440x.jpg ) ) [69] => stdClass Object ( [position] => 70 [description] => Below grade area with baseboards, visible vents, carpet floors, recessed lighting, and crown molding [urls] => stdClass Object ( [original] => https://new.photos.idx.io/fmls-reso/7544172/e861a20a005f4f0b3d5e57ad94d7a38f-m70.jpg [215x] => https://new.photos.idx.io/fmls-reso/7544172/e861a20a005f4f0b3d5e57ad94d7a38f-m70/215x.jpg [440x] => https://new.photos.idx.io/fmls-reso/7544172/e861a20a005f4f0b3d5e57ad94d7a38f-m70/440x.jpg ) ) [70] => stdClass Object ( [position] => 71 [description] => Carpeted cinema room featuring visible vents, recessed lighting, crown molding, and baseboards [urls] => stdClass Object ( [original] => https://new.photos.idx.io/fmls-reso/7544172/e861a20a005f4f0b3d5e57ad94d7a38f-m71.jpg [215x] => https://new.photos.idx.io/fmls-reso/7544172/e861a20a005f4f0b3d5e57ad94d7a38f-m71/215x.jpg [440x] => https://new.photos.idx.io/fmls-reso/7544172/e861a20a005f4f0b3d5e57ad94d7a38f-m71/440x.jpg ) ) [71] => stdClass Object ( [position] => 72 [description] => Unfurnished room featuring light carpet, visible vents, baseboards, and ornamental molding [urls] => stdClass Object ( [original] => https://new.photos.idx.io/fmls-reso/7544172/e861a20a005f4f0b3d5e57ad94d7a38f-m72.jpg [215x] => https://new.photos.idx.io/fmls-reso/7544172/e861a20a005f4f0b3d5e57ad94d7a38f-m72/215x.jpg [440x] => https://new.photos.idx.io/fmls-reso/7544172/e861a20a005f4f0b3d5e57ad94d7a38f-m72/440x.jpg ) ) [72] => stdClass Object ( [position] => 73 [description] => Unfurnished bedroom with visible vents, light colored carpet, baseboards, and ornamental molding [urls] => stdClass Object ( [original] => https://new.photos.idx.io/fmls-reso/7544172/e861a20a005f4f0b3d5e57ad94d7a38f-m73.jpg [215x] => https://new.photos.idx.io/fmls-reso/7544172/e861a20a005f4f0b3d5e57ad94d7a38f-m73/215x.jpg [440x] => https://new.photos.idx.io/fmls-reso/7544172/e861a20a005f4f0b3d5e57ad94d7a38f-m73/440x.jpg ) ) [73] => stdClass Object ( [position] => 74 [description] => Full bathroom featuring enclosed tub / shower combo, vanity, toilet, and crown molding [urls] => stdClass Object ( [original] => https://new.photos.idx.io/fmls-reso/7544172/e861a20a005f4f0b3d5e57ad94d7a38f-m74.jpg [215x] => https://new.photos.idx.io/fmls-reso/7544172/e861a20a005f4f0b3d5e57ad94d7a38f-m74/215x.jpg [440x] => https://new.photos.idx.io/fmls-reso/7544172/e861a20a005f4f0b3d5e57ad94d7a38f-m74/440x.jpg ) ) [74] => stdClass Object ( [position] => 75 [description] => Wooden deck featuring a ceiling fan and an outdoor stone fireplace [urls] => stdClass Object ( [original] => https://new.photos.idx.io/fmls-reso/7544172/e861a20a005f4f0b3d5e57ad94d7a38f-m75.jpg [215x] => https://new.photos.idx.io/fmls-reso/7544172/e861a20a005f4f0b3d5e57ad94d7a38f-m75/215x.jpg [440x] => https://new.photos.idx.io/fmls-reso/7544172/e861a20a005f4f0b3d5e57ad94d7a38f-m75/440x.jpg ) ) [75] => stdClass Object ( [position] => 76 [description] => Unfurnished sunroom featuring an outdoor stone fireplace and ceiling fan [urls] => stdClass Object ( [original] => https://new.photos.idx.io/fmls-reso/7544172/e861a20a005f4f0b3d5e57ad94d7a38f-m76.jpg [215x] => https://new.photos.idx.io/fmls-reso/7544172/e861a20a005f4f0b3d5e57ad94d7a38f-m76/215x.jpg [440x] => https://new.photos.idx.io/fmls-reso/7544172/e861a20a005f4f0b3d5e57ad94d7a38f-m76/440x.jpg ) ) [76] => stdClass Object ( [position] => 77 [description] => Wooden terrace featuring ceiling fan, an outdoor pool, and an outdoor stone fireplace [urls] => stdClass Object ( [original] => https://new.photos.idx.io/fmls-reso/7544172/e861a20a005f4f0b3d5e57ad94d7a38f-m77.jpg [215x] => https://new.photos.idx.io/fmls-reso/7544172/e861a20a005f4f0b3d5e57ad94d7a38f-m77/215x.jpg [440x] => https://new.photos.idx.io/fmls-reso/7544172/e861a20a005f4f0b3d5e57ad94d7a38f-m77/440x.jpg ) ) [77] => stdClass Object ( [position] => 78 [description] => View of pool featuring a fenced in pool, fence, and a patio area [urls] => stdClass Object ( [original] => https://new.photos.idx.io/fmls-reso/7544172/e861a20a005f4f0b3d5e57ad94d7a38f-m78.jpg [215x] => https://new.photos.idx.io/fmls-reso/7544172/e861a20a005f4f0b3d5e57ad94d7a38f-m78/215x.jpg [440x] => https://new.photos.idx.io/fmls-reso/7544172/e861a20a005f4f0b3d5e57ad94d7a38f-m78/440x.jpg ) ) [78] => stdClass Object ( [position] => 79 [description] => View of swimming pool with a fenced in pool, a patio, and fence [urls] => stdClass Object ( [original] => https://new.photos.idx.io/fmls-reso/7544172/e861a20a005f4f0b3d5e57ad94d7a38f-m79.jpg [215x] => https://new.photos.idx.io/fmls-reso/7544172/e861a20a005f4f0b3d5e57ad94d7a38f-m79/215x.jpg [440x] => https://new.photos.idx.io/fmls-reso/7544172/e861a20a005f4f0b3d5e57ad94d7a38f-m79/440x.jpg ) ) [79] => stdClass Object ( [position] => 80 [description] => View of swimming pool featuring a fenced backyard, a fenced in pool, a ceiling fan, and a patio [urls] => stdClass Object ( [original] => https://new.photos.idx.io/fmls-reso/7544172/e861a20a005f4f0b3d5e57ad94d7a38f-m80.jpg [215x] => https://new.photos.idx.io/fmls-reso/7544172/e861a20a005f4f0b3d5e57ad94d7a38f-m80/215x.jpg [440x] => https://new.photos.idx.io/fmls-reso/7544172/e861a20a005f4f0b3d5e57ad94d7a38f-m80/440x.jpg ) ) [80] => stdClass Object ( [position] => 81 [description] => View of swimming pool featuring a patio area, a fenced in pool, a ceiling fan, and fence [urls] => stdClass Object ( [original] => https://new.photos.idx.io/fmls-reso/7544172/e861a20a005f4f0b3d5e57ad94d7a38f-m81.jpg [215x] => https://new.photos.idx.io/fmls-reso/7544172/e861a20a005f4f0b3d5e57ad94d7a38f-m81/215x.jpg [440x] => https://new.photos.idx.io/fmls-reso/7544172/e861a20a005f4f0b3d5e57ad94d7a38f-m81/440x.jpg ) ) [81] => stdClass Object ( [position] => 82 [description] => View of pool with a patio area, a fenced backyard, a fenced in pool, and ceiling fan [urls] => stdClass Object ( [original] => https://new.photos.idx.io/fmls-reso/7544172/e861a20a005f4f0b3d5e57ad94d7a38f-m82.jpg [215x] => https://new.photos.idx.io/fmls-reso/7544172/e861a20a005f4f0b3d5e57ad94d7a38f-m82/215x.jpg [440x] => https://new.photos.idx.io/fmls-reso/7544172/e861a20a005f4f0b3d5e57ad94d7a38f-m82/440x.jpg ) ) [82] => stdClass Object ( [position] => 83 [description] => Back of house featuring a yard, a balcony, brick siding, and fence [urls] => stdClass Object ( [original] => https://new.photos.idx.io/fmls-reso/7544172/e861a20a005f4f0b3d5e57ad94d7a38f-m83.jpg [215x] => https://new.photos.idx.io/fmls-reso/7544172/e861a20a005f4f0b3d5e57ad94d7a38f-m83/215x.jpg [440x] => https://new.photos.idx.io/fmls-reso/7544172/e861a20a005f4f0b3d5e57ad94d7a38f-m83/440x.jpg ) ) [83] => stdClass Object ( [position] => 84 [description] => Back of house with brick siding, fence, a lawn, a balcony, and a patio [urls] => stdClass Object ( [original] => https://new.photos.idx.io/fmls-reso/7544172/e861a20a005f4f0b3d5e57ad94d7a38f-m84.jpg [215x] => https://new.photos.idx.io/fmls-reso/7544172/e861a20a005f4f0b3d5e57ad94d7a38f-m84/215x.jpg [440x] => https://new.photos.idx.io/fmls-reso/7544172/e861a20a005f4f0b3d5e57ad94d7a38f-m84/440x.jpg ) ) [84] => stdClass Object ( [position] => 85 [description] => Back of house featuring brick siding, a fenced in pool, a patio, and fence [urls] => stdClass Object ( [original] => https://new.photos.idx.io/fmls-reso/7544172/e861a20a005f4f0b3d5e57ad94d7a38f-m85.jpg [215x] => https://new.photos.idx.io/fmls-reso/7544172/e861a20a005f4f0b3d5e57ad94d7a38f-m85/215x.jpg [440x] => https://new.photos.idx.io/fmls-reso/7544172/e861a20a005f4f0b3d5e57ad94d7a38f-m85/440x.jpg ) ) [85] => stdClass Object ( [position] => 86 [description] => Drone / aerial view with a wooded view [urls] => stdClass Object ( [original] => https://new.photos.idx.io/fmls-reso/7544172/e861a20a005f4f0b3d5e57ad94d7a38f-m86.jpg [215x] => https://new.photos.idx.io/fmls-reso/7544172/e861a20a005f4f0b3d5e57ad94d7a38f-m86/215x.jpg [440x] => https://new.photos.idx.io/fmls-reso/7544172/e861a20a005f4f0b3d5e57ad94d7a38f-m86/440x.jpg ) ) [86] => stdClass Object ( [position] => 87 [description] => Aerial view [urls] => stdClass Object ( [original] => https://new.photos.idx.io/fmls-reso/7544172/e861a20a005f4f0b3d5e57ad94d7a38f-m87.jpg [215x] => https://new.photos.idx.io/fmls-reso/7544172/e861a20a005f4f0b3d5e57ad94d7a38f-m87/215x.jpg [440x] => https://new.photos.idx.io/fmls-reso/7544172/e861a20a005f4f0b3d5e57ad94d7a38f-m87/440x.jpg ) ) [87] => stdClass Object ( [position] => 88 [description] => Birds eye view of property with a wooded view [urls] => stdClass Object ( [original] => https://new.photos.idx.io/fmls-reso/7544172/e861a20a005f4f0b3d5e57ad94d7a38f-m88.jpg [215x] => https://new.photos.idx.io/fmls-reso/7544172/e861a20a005f4f0b3d5e57ad94d7a38f-m88/215x.jpg [440x] => https://new.photos.idx.io/fmls-reso/7544172/e861a20a005f4f0b3d5e57ad94d7a38f-m88/440x.jpg ) ) ) ) [internet_display_allowed] => 1 [key] => fmls-7544172 [added_at] => stdClass Object ( [$date] => 2025-03-20T12:03:46Z ) [source] => fmls [self_link] => https://api.idx.io/listings/fmls-7544172 )


































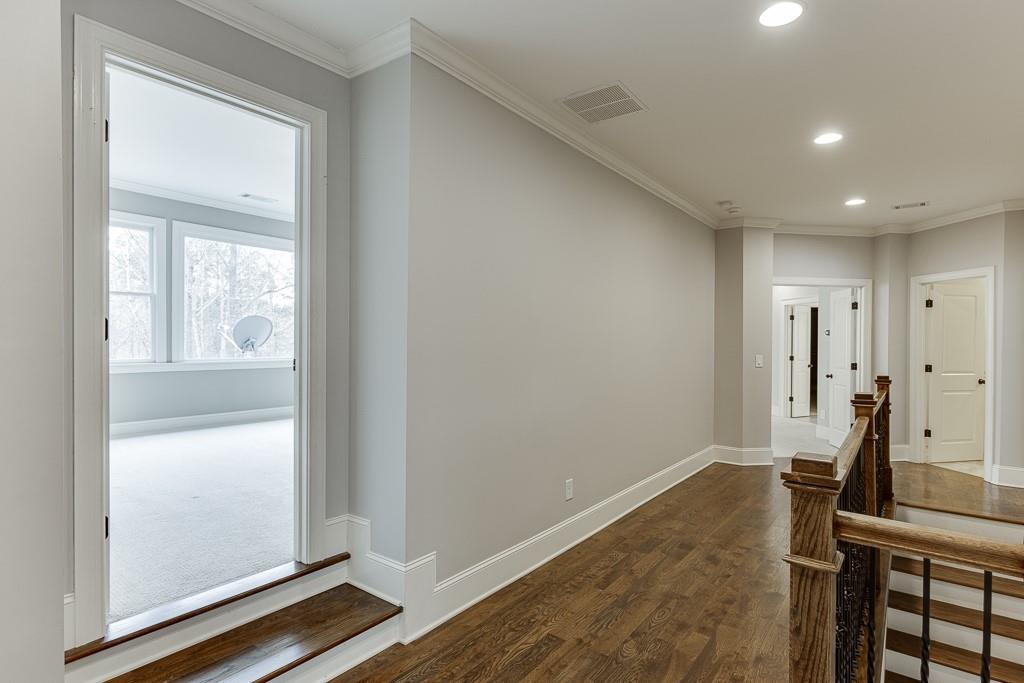


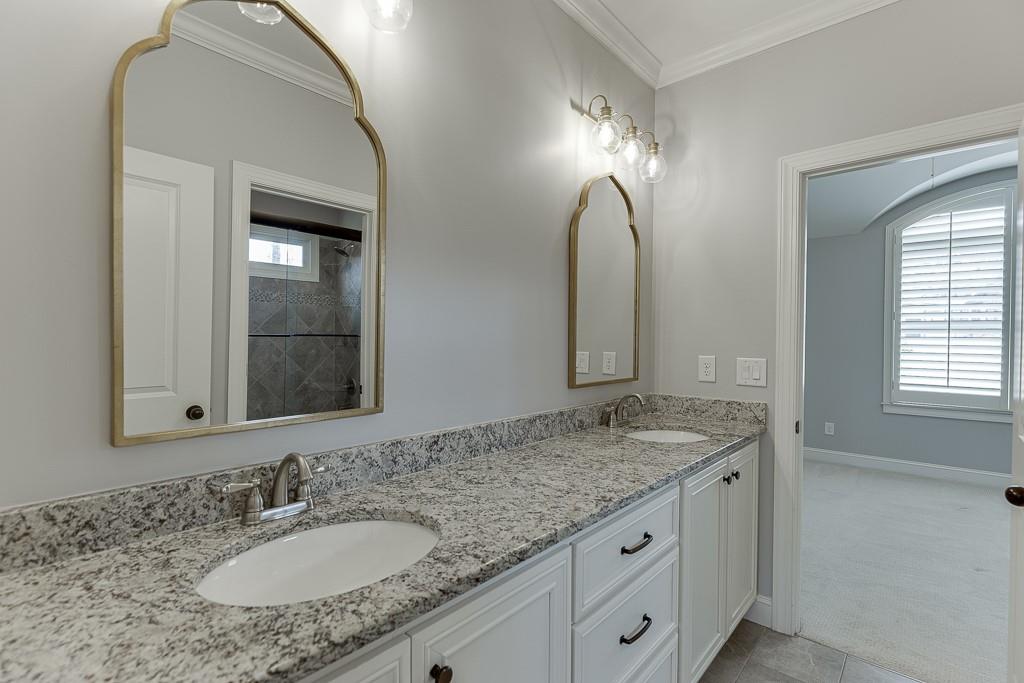

















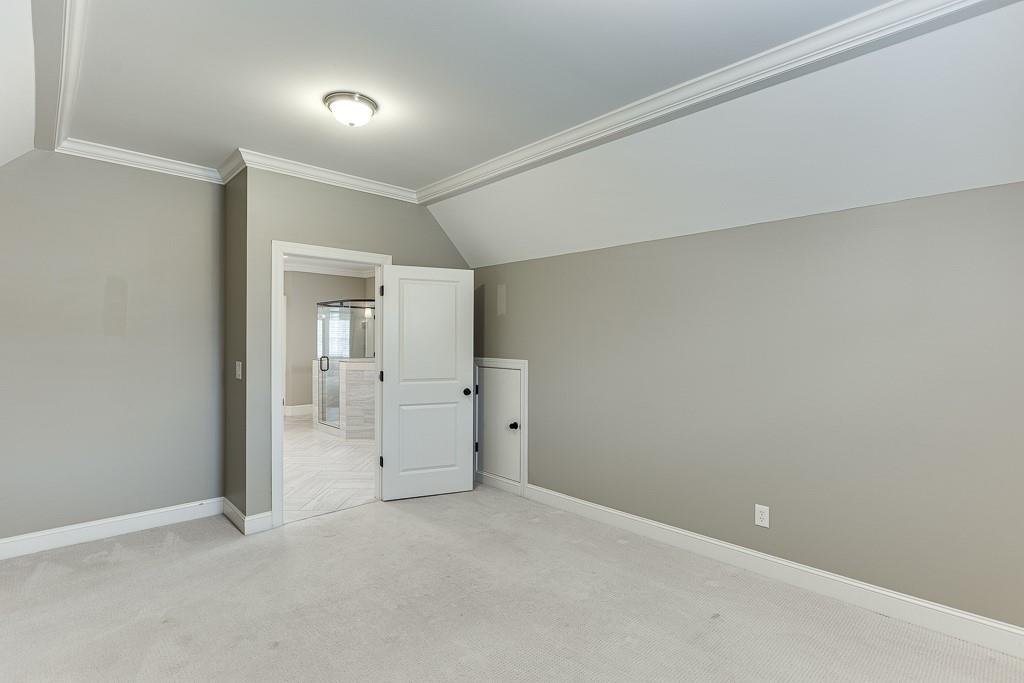

























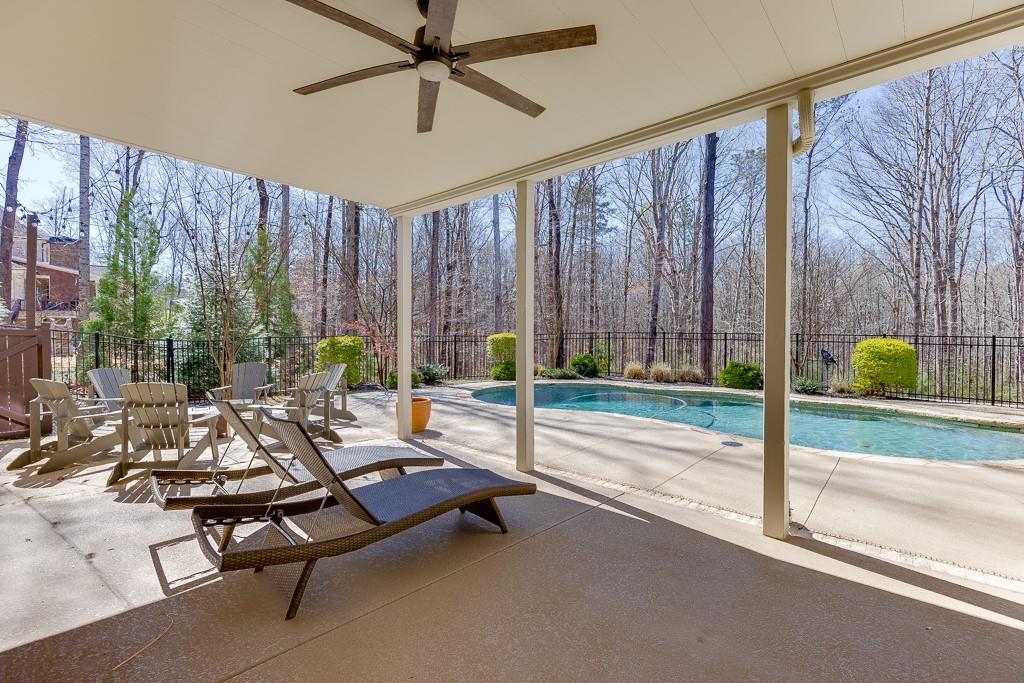

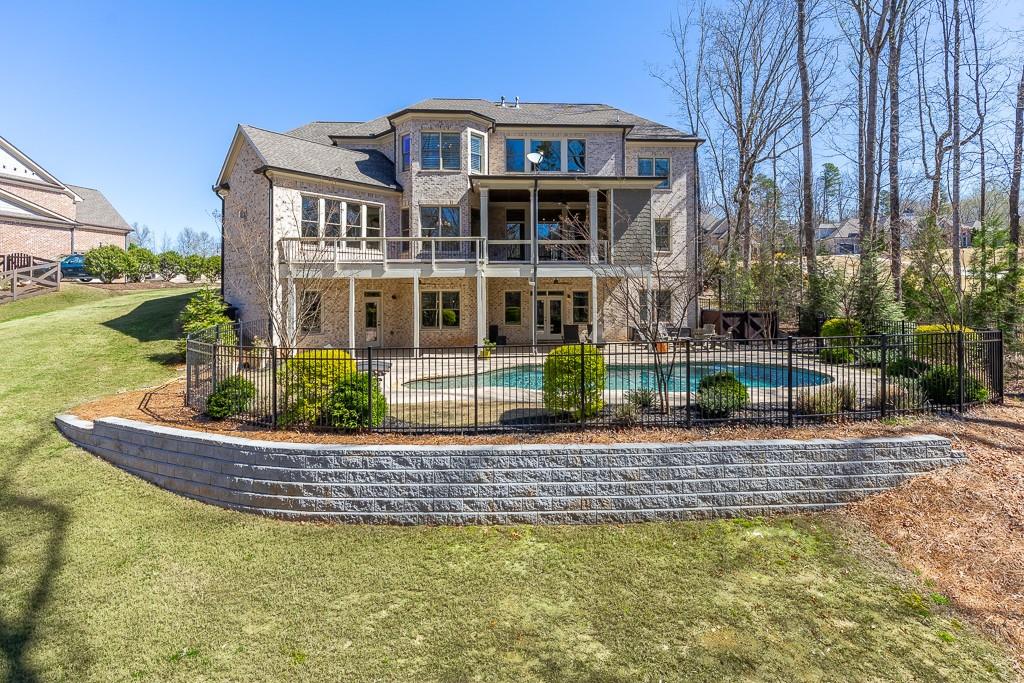




4296 Alba Lane, Buford, GA 30519
Price
$1,975,000
Beds
6
Baths
5 full
Sqft
6,806
Listing Agents
Interior Details
Exterior Details
Location
Schools

Listing Provided Courtesy Of: Funari Realty, LLC. 770-967-9889
Listings identified with the FMLS IDX logo come from FMLS and are held by brokerage firms other than the owner of this website. The listing brokerage is identified in any listing details. Information is deemed reliable but is not guaranteed. If you believe any FMLS listing contains material that infringes your copyrighted work please click here to review our DMCA policy and learn how to submit a takedown request. © 2025 First Multiple Listing Service, Inc.
This property information delivered from various sources that may include, but not be limited to, county records and the multiple listing service. Although the information is believed to be reliable, it is not warranted and you should not rely upon it without independent verification. Property information is subject to errors, omissions, changes, including price, or withdrawal without notice.
For issues regarding this website, please contact Eyesore, Inc. at 678.692.8512.
Data Last updated on April 4, 2025 3:18pm



