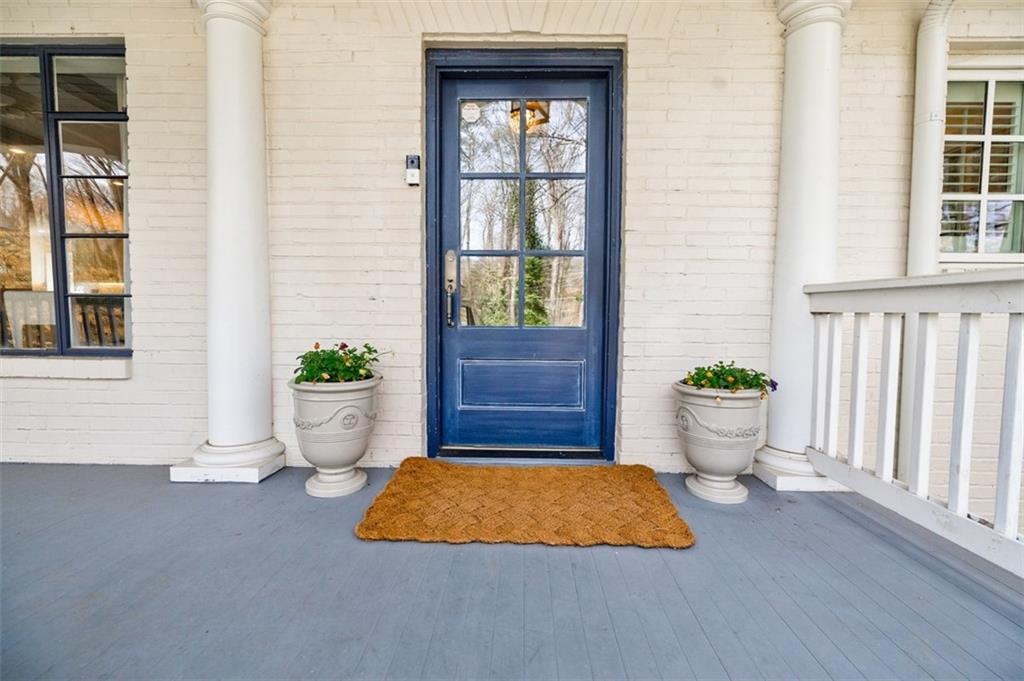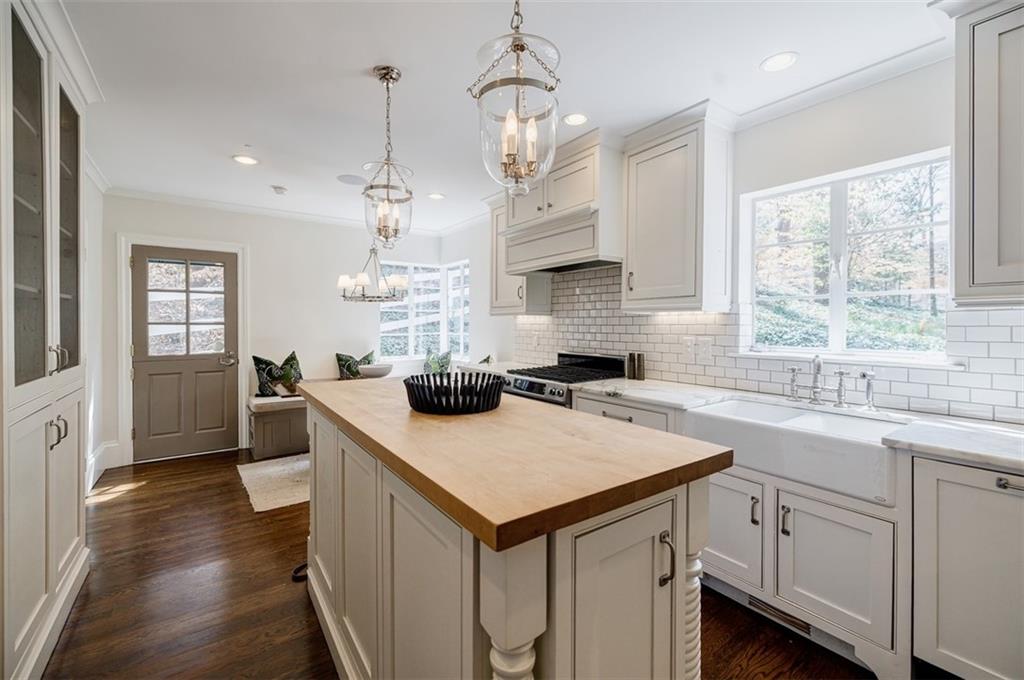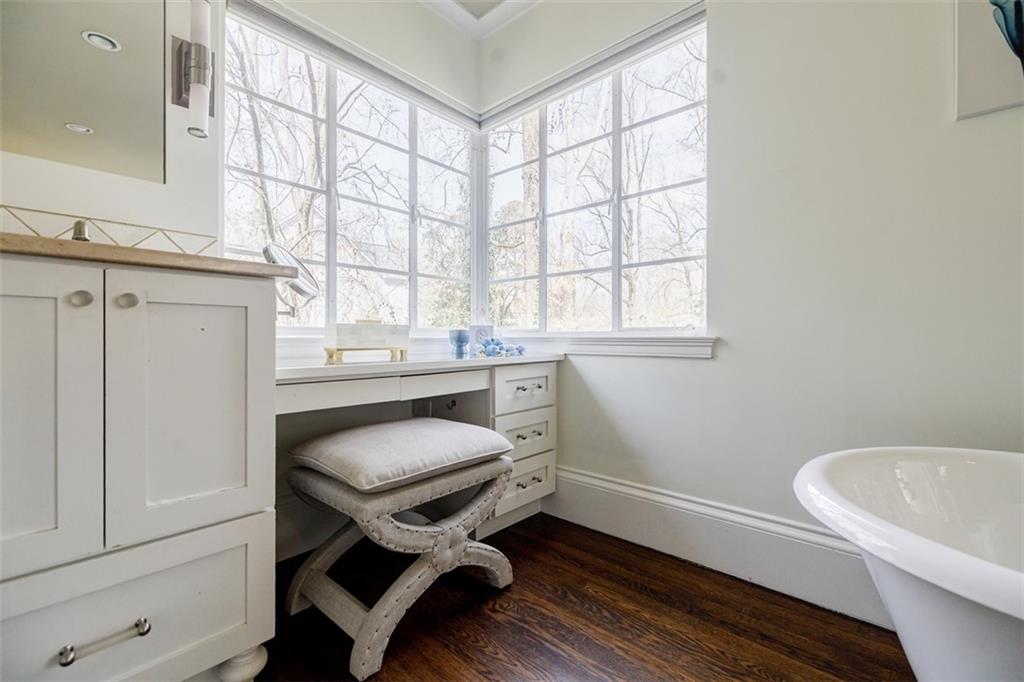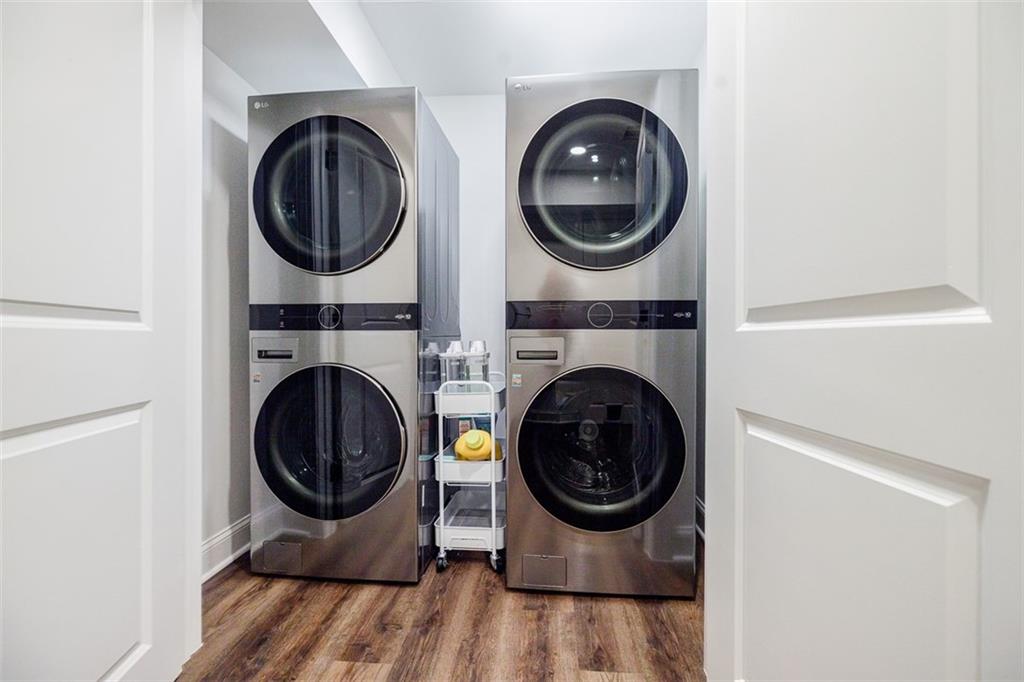NE, Atlanta, GA 30306
Main Content
stdClass Object
(
[type] => Residential
[status] => stdClass Object
(
[current] => Active
[changed] => stdClass Object
(
[$date] => 2025-03-20T12:26:00Z
)
)
[ml_number] => 7544178
[price] => stdClass Object
(
[amount] => 1995000
[original] => 2075000
[last_changed_on] => stdClass Object
(
[$date] => 2025-04-22T17:48:14Z
)
)
[description] => Welcome to 3790 Narmore Drive, a beautiful new renovation perched up above a beautiful sloped front lawn situated far off the street. As you walk up to the front of the home, you are welcomed with an inviting rocking chair front porch complete with a daybed swing. Once you enter the home, you are greeted with gleaming wide plank hardwoods throughout the home. The Family Room and Dining Room are highlighted with rustic beams, a charming fireplace, and double french doors. The open-concept kitchen has a breakfast bar, high-end stainless steel appliances and a built-in banquette. The spacious Owner's Suite, located on the main level, offers a serene retreat with a vaulted shiplap ceiling, spacious closet and the bright, white ensuite bathroom, complete with double vanity, a soaking tub and separate shower. On the main level, you'll also find a versatile room that can serve as a study, bedroom, or nursery, along with a full bath for added convenience. Upstairs, discover three spacious bedrooms, including two with soaring ceilings, and a charming sitting area. The large game/TV room is perfect for family gatherings, kid's playroom or movie nights. The home features varied ceiling heights throughout, adding visual interest and warmth. The covered back porch, complete with a stone fireplace, is ideal for outdoor entertaining. The backyard is accessible via the main level french doors or through a terrace-level walk-out , providing easy flow for play or relaxation. The all-new renovation of the terrace level includes an abundance of living space, with an exercise area, rec room/TV area, full bedroom and full bath, and plenty of storage. A 2-car garage with guest parking completes the package. This home truly has it all-modern amenities, historic charm, and a prime location in Historic Brookhaven. Beautiful lot, nice backyard, a Must See!
[location] => stdClass Object
(
[city] => Atlanta
[state] => GA
[postal_code] => 30319
[county] => Fulton - GA
[subdivision] => Brookhaven
[lot] => 5
[street] => stdClass Object
(
[number] => 3790
[name] => Narmore Drive NE
[full] => 3790 Narmore Drive NE
)
[directions] => Narmore is directly off Peachtree, just one block north of Peachtree Dunwoody. OR Vermont to Calvert to left on Narmore, 3790 on right.
Very quiet street!
[coordinates] => stdClass Object
(
[latitude] => 33.85722
[longitude] => -84.35654
[geo_json] => stdClass Object
(
[type] => Point
[coordinates] => Array
(
[0] => -84.35654
[1] => 33.85722
)
)
)
)
[building] => stdClass Object
(
[style] => Array
(
[0] => Craftsman
[1] => Farmhouse
[2] => Traditional
)
[construction] => Array
(
[0] => Brick 4 Sides
[1] => Shingle Siding
)
[square_feet] => stdClass Object
(
[size] => 4220
[source] => Public Records
)
[stories] => Array
(
[0] => Two
)
[built_in] => 1950
[rooms] => stdClass Object
(
[bed] => stdClass Object
(
[description] => Array
(
[0] => Master on Main
)
[count] => 6
)
[baths] => stdClass Object
(
[master] => Array
(
[0] => Double Vanity
[1] => Separate Tub/Shower
[2] => Soaking Tub
)
[full] => 5
)
[kitchen] => Array
(
[0] => Breakfast Bar
[1] => Breakfast Room
[2] => Cabinets White
[3] => Eat-in Kitchen
[4] => Kitchen Island
[5] => Pantry Walk-In
[6] => Stone Counters
[7] => View to Family Room
)
[description] => Array
(
[0] => Basement
[1] => Bathroom
[2] => Bedroom
[3] => Bonus Room
[4] => Game Room
[5] => Great Room
[6] => Loft
[7] => Office
)
[basement] => Array
(
[0] => Daylight
[1] => Exterior Entry
[2] => Finished
[3] => Finished Bath
[4] => Interior Entry
)
)
[garage] => stdClass Object
(
[count] => 2
)
[features] => Array
(
[0] => Beamed Ceilings
[1] => Bookcases
[2] => Cathedral Ceiling(s)
[3] => Double Vanity
[4] => Entrance Foyer
[5] => High Ceilings 9 ft Main
[6] => High Ceilings 9 ft Upper
[7] => High Speed Internet
[8] => Walk-In Closet(s)
)
[appliances] => Array
(
[0] => Dishwasher
[1] => Disposal
[2] => Gas Range
[3] => Gas Water Heater
[4] => Microwave
[5] => Refrigerator
)
[hvac] => Array
(
[0] => Central Air
[1] => Zoned
)
[fireplaces] => stdClass Object
(
[count] => 2
[description] => Array
(
[0] => Great Room
[1] => Outside
)
[exists] => 1
)
)
[surroundings] => stdClass Object
(
[sewer] => Array
(
[0] => Public Sewer
)
[services] => Array
(
[0] => Country Club
[1] => Homeowners Association
[2] => Near Schools
[3] => Near Shopping
[4] => Near Trails/Greenway
[5] => Park
[6] => Playground
)
[utilities] => Array
(
[0] => Cable Available
[1] => Electricity Available
[2] => Natural Gas Available
[3] => Phone Available
[4] => Sewer Available
[5] => Water Available
)
[parking] => Array
(
[0] => Attached
[1] => Garage
[2] => Garage Door Opener
[3] => Garage Faces Front
[4] => Kitchen Level
[5] => Parking Pad
)
[features] => Array
(
[0] => Balcony
[1] => Gas Grill
[2] => Private Entrance
[3] => Private Yard
)
[land] => stdClass Object
(
[size] => stdClass Object
(
[dimensions] => x
[acres] => 0.5046
)
[description] => Array
(
[0] => Back Yard
[1] => Front Yard
[2] => Landscaped
[3] => Level
[4] => Private
[5] => Wooded
)
)
[school] => stdClass Object
(
[elementary] => Sarah Rawson Smith
[junior] => Willis A. Sutton
[high] => North Atlanta
)
)
[last_updated] => stdClass Object
(
[$date] => 2025-04-22T17:53:03Z
)
[office] => stdClass Object
(
[name] => Compass
[broker_id] => COPS01
[broker_phone] => 404-668-6621
)
[agents] => Array
(
[0] => stdClass Object
(
[name] => stdClass Object
(
[first] => CATHY
[last] => IANNOTTI
)
[phone] => stdClass Object
(
[preferred] => 404-771-0848
[mobile] => 404-771-0848
)
[agent_id] => IANNOTTI
)
[1] => stdClass Object
(
[name] => stdClass Object
(
[first] => Liz
[last] => Breen
)
[phone] => stdClass Object
(
[preferred] => 404-368-1864
[mobile] => 404-368-1864
)
[agent_id] => LIBREEN
)
)
[media] => stdClass Object
(
[virtual_tours] => Array
(
[0] => https://www.propertypanorama.com/3790-Narmore-Drive-NE-Atlanta-GA-30319/unbranded
[1] => https://vimeopro.com/user53852706/3790-narmore-dr-ne-atlanta-ga-30319-1
)
[photos] => Array
(
[0] => stdClass Object
(
[position] => 1
[urls] => stdClass Object
(
[original] => https://new.photos.idx.io/fmls-reso/7544178/642f07ea6b42b5bad642a8a10e9010d5-m1.jpg
[215x] => https://new.photos.idx.io/fmls-reso/7544178/642f07ea6b42b5bad642a8a10e9010d5-m1/215x.jpg
[440x] => https://new.photos.idx.io/fmls-reso/7544178/642f07ea6b42b5bad642a8a10e9010d5-m1/440x.jpg
)
)
[1] => stdClass Object
(
[position] => 2
[urls] => stdClass Object
(
[original] => https://new.photos.idx.io/fmls-reso/7544178/642f07ea6b42b5bad642a8a10e9010d5-m2.jpg
[215x] => https://new.photos.idx.io/fmls-reso/7544178/642f07ea6b42b5bad642a8a10e9010d5-m2/215x.jpg
[440x] => https://new.photos.idx.io/fmls-reso/7544178/642f07ea6b42b5bad642a8a10e9010d5-m2/440x.jpg
)
)
[2] => stdClass Object
(
[position] => 3
[description] => Beautiful view of front lawn from covered front porch.
[urls] => stdClass Object
(
[original] => https://new.photos.idx.io/fmls-reso/7544178/642f07ea6b42b5bad642a8a10e9010d5-m3.jpg
[215x] => https://new.photos.idx.io/fmls-reso/7544178/642f07ea6b42b5bad642a8a10e9010d5-m3/215x.jpg
[440x] => https://new.photos.idx.io/fmls-reso/7544178/642f07ea6b42b5bad642a8a10e9010d5-m3/440x.jpg
)
)
[3] => stdClass Object
(
[position] => 4
[urls] => stdClass Object
(
[original] => https://new.photos.idx.io/fmls-reso/7544178/642f07ea6b42b5bad642a8a10e9010d5-m4.jpg
[215x] => https://new.photos.idx.io/fmls-reso/7544178/642f07ea6b42b5bad642a8a10e9010d5-m4/215x.jpg
[440x] => https://new.photos.idx.io/fmls-reso/7544178/642f07ea6b42b5bad642a8a10e9010d5-m4/440x.jpg
)
)
[4] => stdClass Object
(
[position] => 5
[urls] => stdClass Object
(
[original] => https://new.photos.idx.io/fmls-reso/7544178/642f07ea6b42b5bad642a8a10e9010d5-m5.jpg
[215x] => https://new.photos.idx.io/fmls-reso/7544178/642f07ea6b42b5bad642a8a10e9010d5-m5/215x.jpg
[440x] => https://new.photos.idx.io/fmls-reso/7544178/642f07ea6b42b5bad642a8a10e9010d5-m5/440x.jpg
)
)
[5] => stdClass Object
(
[position] => 6
[urls] => stdClass Object
(
[original] => https://new.photos.idx.io/fmls-reso/7544178/642f07ea6b42b5bad642a8a10e9010d5-m6.jpg
[215x] => https://new.photos.idx.io/fmls-reso/7544178/642f07ea6b42b5bad642a8a10e9010d5-m6/215x.jpg
[440x] => https://new.photos.idx.io/fmls-reso/7544178/642f07ea6b42b5bad642a8a10e9010d5-m6/440x.jpg
)
)
[6] => stdClass Object
(
[position] => 7
[urls] => stdClass Object
(
[original] => https://new.photos.idx.io/fmls-reso/7544178/642f07ea6b42b5bad642a8a10e9010d5-m7.jpg
[215x] => https://new.photos.idx.io/fmls-reso/7544178/642f07ea6b42b5bad642a8a10e9010d5-m7/215x.jpg
[440x] => https://new.photos.idx.io/fmls-reso/7544178/642f07ea6b42b5bad642a8a10e9010d5-m7/440x.jpg
)
)
[7] => stdClass Object
(
[position] => 8
[urls] => stdClass Object
(
[original] => https://new.photos.idx.io/fmls-reso/7544178/642f07ea6b42b5bad642a8a10e9010d5-m8.jpg
[215x] => https://new.photos.idx.io/fmls-reso/7544178/642f07ea6b42b5bad642a8a10e9010d5-m8/215x.jpg
[440x] => https://new.photos.idx.io/fmls-reso/7544178/642f07ea6b42b5bad642a8a10e9010d5-m8/440x.jpg
)
)
[8] => stdClass Object
(
[position] => 9
[urls] => stdClass Object
(
[original] => https://new.photos.idx.io/fmls-reso/7544178/642f07ea6b42b5bad642a8a10e9010d5-m9.jpg
[215x] => https://new.photos.idx.io/fmls-reso/7544178/642f07ea6b42b5bad642a8a10e9010d5-m9/215x.jpg
[440x] => https://new.photos.idx.io/fmls-reso/7544178/642f07ea6b42b5bad642a8a10e9010d5-m9/440x.jpg
)
)
[9] => stdClass Object
(
[position] => 10
[urls] => stdClass Object
(
[original] => https://new.photos.idx.io/fmls-reso/7544178/642f07ea6b42b5bad642a8a10e9010d5-m10.jpg
[215x] => https://new.photos.idx.io/fmls-reso/7544178/642f07ea6b42b5bad642a8a10e9010d5-m10/215x.jpg
[440x] => https://new.photos.idx.io/fmls-reso/7544178/642f07ea6b42b5bad642a8a10e9010d5-m10/440x.jpg
)
)
[10] => stdClass Object
(
[position] => 11
[urls] => stdClass Object
(
[original] => https://new.photos.idx.io/fmls-reso/7544178/642f07ea6b42b5bad642a8a10e9010d5-m11.jpg
[215x] => https://new.photos.idx.io/fmls-reso/7544178/642f07ea6b42b5bad642a8a10e9010d5-m11/215x.jpg
[440x] => https://new.photos.idx.io/fmls-reso/7544178/642f07ea6b42b5bad642a8a10e9010d5-m11/440x.jpg
)
)
[11] => stdClass Object
(
[position] => 12
[description] => Direct entry from 2 car garage to kitchen
[urls] => stdClass Object
(
[original] => https://new.photos.idx.io/fmls-reso/7544178/642f07ea6b42b5bad642a8a10e9010d5-m12.jpg
[215x] => https://new.photos.idx.io/fmls-reso/7544178/642f07ea6b42b5bad642a8a10e9010d5-m12/215x.jpg
[440x] => https://new.photos.idx.io/fmls-reso/7544178/642f07ea6b42b5bad642a8a10e9010d5-m12/440x.jpg
)
)
[12] => stdClass Object
(
[position] => 13
[urls] => stdClass Object
(
[original] => https://new.photos.idx.io/fmls-reso/7544178/642f07ea6b42b5bad642a8a10e9010d5-m13.jpg
[215x] => https://new.photos.idx.io/fmls-reso/7544178/642f07ea6b42b5bad642a8a10e9010d5-m13/215x.jpg
[440x] => https://new.photos.idx.io/fmls-reso/7544178/642f07ea6b42b5bad642a8a10e9010d5-m13/440x.jpg
)
)
[13] => stdClass Object
(
[position] => 14
[urls] => stdClass Object
(
[original] => https://new.photos.idx.io/fmls-reso/7544178/642f07ea6b42b5bad642a8a10e9010d5-m14.jpg
[215x] => https://new.photos.idx.io/fmls-reso/7544178/642f07ea6b42b5bad642a8a10e9010d5-m14/215x.jpg
[440x] => https://new.photos.idx.io/fmls-reso/7544178/642f07ea6b42b5bad642a8a10e9010d5-m14/440x.jpg
)
)
[14] => stdClass Object
(
[position] => 15
[urls] => stdClass Object
(
[original] => https://new.photos.idx.io/fmls-reso/7544178/642f07ea6b42b5bad642a8a10e9010d5-m15.jpg
[215x] => https://new.photos.idx.io/fmls-reso/7544178/642f07ea6b42b5bad642a8a10e9010d5-m15/215x.jpg
[440x] => https://new.photos.idx.io/fmls-reso/7544178/642f07ea6b42b5bad642a8a10e9010d5-m15/440x.jpg
)
)
[15] => stdClass Object
(
[position] => 16
[description] => Built-in Breakfast Nook
[urls] => stdClass Object
(
[original] => https://new.photos.idx.io/fmls-reso/7544178/642f07ea6b42b5bad642a8a10e9010d5-m16.jpg
[215x] => https://new.photos.idx.io/fmls-reso/7544178/642f07ea6b42b5bad642a8a10e9010d5-m16/215x.jpg
[440x] => https://new.photos.idx.io/fmls-reso/7544178/642f07ea6b42b5bad642a8a10e9010d5-m16/440x.jpg
)
)
[16] => stdClass Object
(
[position] => 17
[description] => Large Walk-in Custom Barn-door pantry
[urls] => stdClass Object
(
[original] => https://new.photos.idx.io/fmls-reso/7544178/642f07ea6b42b5bad642a8a10e9010d5-m17.jpg
[215x] => https://new.photos.idx.io/fmls-reso/7544178/642f07ea6b42b5bad642a8a10e9010d5-m17/215x.jpg
[440x] => https://new.photos.idx.io/fmls-reso/7544178/642f07ea6b42b5bad642a8a10e9010d5-m17/440x.jpg
)
)
[17] => stdClass Object
(
[position] => 18
[description] => Main Level 2nd Bedroom
[urls] => stdClass Object
(
[original] => https://new.photos.idx.io/fmls-reso/7544178/642f07ea6b42b5bad642a8a10e9010d5-m18.jpg
[215x] => https://new.photos.idx.io/fmls-reso/7544178/642f07ea6b42b5bad642a8a10e9010d5-m18/215x.jpg
[440x] => https://new.photos.idx.io/fmls-reso/7544178/642f07ea6b42b5bad642a8a10e9010d5-m18/440x.jpg
)
)
[18] => stdClass Object
(
[position] => 19
[description] => Super Spacious Primary Suite on Main
[urls] => stdClass Object
(
[original] => https://new.photos.idx.io/fmls-reso/7544178/642f07ea6b42b5bad642a8a10e9010d5-m19.jpg
[215x] => https://new.photos.idx.io/fmls-reso/7544178/642f07ea6b42b5bad642a8a10e9010d5-m19/215x.jpg
[440x] => https://new.photos.idx.io/fmls-reso/7544178/642f07ea6b42b5bad642a8a10e9010d5-m19/440x.jpg
)
)
[19] => stdClass Object
(
[position] => 20
[description] => Ship lap trey ceiling in Primary Suite
[urls] => stdClass Object
(
[original] => https://new.photos.idx.io/fmls-reso/7544178/642f07ea6b42b5bad642a8a10e9010d5-m20.jpg
[215x] => https://new.photos.idx.io/fmls-reso/7544178/642f07ea6b42b5bad642a8a10e9010d5-m20/215x.jpg
[440x] => https://new.photos.idx.io/fmls-reso/7544178/642f07ea6b42b5bad642a8a10e9010d5-m20/440x.jpg
)
)
[20] => stdClass Object
(
[position] => 21
[description] => Primary super-sized closet
[urls] => stdClass Object
(
[original] => https://new.photos.idx.io/fmls-reso/7544178/642f07ea6b42b5bad642a8a10e9010d5-m21.jpg
[215x] => https://new.photos.idx.io/fmls-reso/7544178/642f07ea6b42b5bad642a8a10e9010d5-m21/215x.jpg
[440x] => https://new.photos.idx.io/fmls-reso/7544178/642f07ea6b42b5bad642a8a10e9010d5-m21/440x.jpg
)
)
[21] => stdClass Object
(
[position] => 22
[description] => Primary Bath on Main
[urls] => stdClass Object
(
[original] => https://new.photos.idx.io/fmls-reso/7544178/642f07ea6b42b5bad642a8a10e9010d5-m22.jpg
[215x] => https://new.photos.idx.io/fmls-reso/7544178/642f07ea6b42b5bad642a8a10e9010d5-m22/215x.jpg
[440x] => https://new.photos.idx.io/fmls-reso/7544178/642f07ea6b42b5bad642a8a10e9010d5-m22/440x.jpg
)
)
[22] => stdClass Object
(
[position] => 23
[description] => Primary Bath, beautiful large windows, natural light
[urls] => stdClass Object
(
[original] => https://new.photos.idx.io/fmls-reso/7544178/642f07ea6b42b5bad642a8a10e9010d5-m23.jpg
[215x] => https://new.photos.idx.io/fmls-reso/7544178/642f07ea6b42b5bad642a8a10e9010d5-m23/215x.jpg
[440x] => https://new.photos.idx.io/fmls-reso/7544178/642f07ea6b42b5bad642a8a10e9010d5-m23/440x.jpg
)
)
[23] => stdClass Object
(
[position] => 24
[description] => Beautiful Claw feet stand alone soaking tub
[urls] => stdClass Object
(
[original] => https://new.photos.idx.io/fmls-reso/7544178/642f07ea6b42b5bad642a8a10e9010d5-m24.jpg
[215x] => https://new.photos.idx.io/fmls-reso/7544178/642f07ea6b42b5bad642a8a10e9010d5-m24/215x.jpg
[440x] => https://new.photos.idx.io/fmls-reso/7544178/642f07ea6b42b5bad642a8a10e9010d5-m24/440x.jpg
)
)
[24] => stdClass Object
(
[position] => 25
[description] => Large walk in shower
[urls] => stdClass Object
(
[original] => https://new.photos.idx.io/fmls-reso/7544178/642f07ea6b42b5bad642a8a10e9010d5-m25.jpg
[215x] => https://new.photos.idx.io/fmls-reso/7544178/642f07ea6b42b5bad642a8a10e9010d5-m25/215x.jpg
[440x] => https://new.photos.idx.io/fmls-reso/7544178/642f07ea6b42b5bad642a8a10e9010d5-m25/440x.jpg
)
)
[25] => stdClass Object
(
[position] => 26
[description] => Closeup of Primary Shower
[urls] => stdClass Object
(
[original] => https://new.photos.idx.io/fmls-reso/7544178/642f07ea6b42b5bad642a8a10e9010d5-m26.jpg
[215x] => https://new.photos.idx.io/fmls-reso/7544178/642f07ea6b42b5bad642a8a10e9010d5-m26/215x.jpg
[440x] => https://new.photos.idx.io/fmls-reso/7544178/642f07ea6b42b5bad642a8a10e9010d5-m26/440x.jpg
)
)
[26] => stdClass Object
(
[position] => 27
[description] => Guest Bathroom on Main
[urls] => stdClass Object
(
[original] => https://new.photos.idx.io/fmls-reso/7544178/642f07ea6b42b5bad642a8a10e9010d5-m27.jpg
[215x] => https://new.photos.idx.io/fmls-reso/7544178/642f07ea6b42b5bad642a8a10e9010d5-m27/215x.jpg
[440x] => https://new.photos.idx.io/fmls-reso/7544178/642f07ea6b42b5bad642a8a10e9010d5-m27/440x.jpg
)
)
[27] => stdClass Object
(
[position] => 28
[description] => Upper Level at top of Stairs/ Open space for playroom/teen den, kids homework area
[urls] => stdClass Object
(
[original] => https://new.photos.idx.io/fmls-reso/7544178/642f07ea6b42b5bad642a8a10e9010d5-m28.jpg
[215x] => https://new.photos.idx.io/fmls-reso/7544178/642f07ea6b42b5bad642a8a10e9010d5-m28/215x.jpg
[440x] => https://new.photos.idx.io/fmls-reso/7544178/642f07ea6b42b5bad642a8a10e9010d5-m28/440x.jpg
)
)
[28] => stdClass Object
(
[position] => 29
[description] => upper secondary bedroom or office
[urls] => stdClass Object
(
[original] => https://new.photos.idx.io/fmls-reso/7544178/642f07ea6b42b5bad642a8a10e9010d5-m29.jpg
[215x] => https://new.photos.idx.io/fmls-reso/7544178/642f07ea6b42b5bad642a8a10e9010d5-m29/215x.jpg
[440x] => https://new.photos.idx.io/fmls-reso/7544178/642f07ea6b42b5bad642a8a10e9010d5-m29/440x.jpg
)
)
[29] => stdClass Object
(
[position] => 30
[description] => Upper Level super sized secondary bedroom with trey ceiling & built in bookshelves
[urls] => stdClass Object
(
[original] => https://new.photos.idx.io/fmls-reso/7544178/642f07ea6b42b5bad642a8a10e9010d5-m30.jpg
[215x] => https://new.photos.idx.io/fmls-reso/7544178/642f07ea6b42b5bad642a8a10e9010d5-m30/215x.jpg
[440x] => https://new.photos.idx.io/fmls-reso/7544178/642f07ea6b42b5bad642a8a10e9010d5-m30/440x.jpg
)
)
[30] => stdClass Object
(
[position] => 31
[description] => Upper Level Full Bath
[urls] => stdClass Object
(
[original] => https://new.photos.idx.io/fmls-reso/7544178/642f07ea6b42b5bad642a8a10e9010d5-m31.jpg
[215x] => https://new.photos.idx.io/fmls-reso/7544178/642f07ea6b42b5bad642a8a10e9010d5-m31/215x.jpg
[440x] => https://new.photos.idx.io/fmls-reso/7544178/642f07ea6b42b5bad642a8a10e9010d5-m31/440x.jpg
)
)
[31] => stdClass Object
(
[position] => 32
[description] => Large spacious Game Room with lots of storage space on Upper Level
[urls] => stdClass Object
(
[original] => https://new.photos.idx.io/fmls-reso/7544178/642f07ea6b42b5bad642a8a10e9010d5-m32.jpg
[215x] => https://new.photos.idx.io/fmls-reso/7544178/642f07ea6b42b5bad642a8a10e9010d5-m32/215x.jpg
[440x] => https://new.photos.idx.io/fmls-reso/7544178/642f07ea6b42b5bad642a8a10e9010d5-m32/440x.jpg
)
)
[32] => stdClass Object
(
[position] => 33
[urls] => stdClass Object
(
[original] => https://new.photos.idx.io/fmls-reso/7544178/642f07ea6b42b5bad642a8a10e9010d5-m33.jpg
[215x] => https://new.photos.idx.io/fmls-reso/7544178/642f07ea6b42b5bad642a8a10e9010d5-m33/215x.jpg
[440x] => https://new.photos.idx.io/fmls-reso/7544178/642f07ea6b42b5bad642a8a10e9010d5-m33/440x.jpg
)
)
[33] => stdClass Object
(
[position] => 34
[description] => From Game Room on upper level, walk in super spacious with loft bed, a favorite of kids + Full Bath
[urls] => stdClass Object
(
[original] => https://new.photos.idx.io/fmls-reso/7544178/642f07ea6b42b5bad642a8a10e9010d5-m34.jpg
[215x] => https://new.photos.idx.io/fmls-reso/7544178/642f07ea6b42b5bad642a8a10e9010d5-m34/215x.jpg
[440x] => https://new.photos.idx.io/fmls-reso/7544178/642f07ea6b42b5bad642a8a10e9010d5-m34/440x.jpg
)
)
[34] => stdClass Object
(
[position] => 35
[description] => Loft En-Suite bathroom
[urls] => stdClass Object
(
[original] => https://new.photos.idx.io/fmls-reso/7544178/642f07ea6b42b5bad642a8a10e9010d5-m35.jpg
[215x] => https://new.photos.idx.io/fmls-reso/7544178/642f07ea6b42b5bad642a8a10e9010d5-m35/215x.jpg
[440x] => https://new.photos.idx.io/fmls-reso/7544178/642f07ea6b42b5bad642a8a10e9010d5-m35/440x.jpg
)
)
[35] => stdClass Object
(
[position] => 36
[description] => Walk down to newly added terrace level with Gym
[urls] => stdClass Object
(
[original] => https://new.photos.idx.io/fmls-reso/7544178/642f07ea6b42b5bad642a8a10e9010d5-m36.jpg
[215x] => https://new.photos.idx.io/fmls-reso/7544178/642f07ea6b42b5bad642a8a10e9010d5-m36/215x.jpg
[440x] => https://new.photos.idx.io/fmls-reso/7544178/642f07ea6b42b5bad642a8a10e9010d5-m36/440x.jpg
)
)
[36] => stdClass Object
(
[position] => 37
[description] => Terrace Level Living Room interior & exterior entry
[urls] => stdClass Object
(
[original] => https://new.photos.idx.io/fmls-reso/7544178/642f07ea6b42b5bad642a8a10e9010d5-m37.jpg
[215x] => https://new.photos.idx.io/fmls-reso/7544178/642f07ea6b42b5bad642a8a10e9010d5-m37/215x.jpg
[440x] => https://new.photos.idx.io/fmls-reso/7544178/642f07ea6b42b5bad642a8a10e9010d5-m37/440x.jpg
)
)
[37] => stdClass Object
(
[position] => 38
[description] => Terrace Level Living Room
[urls] => stdClass Object
(
[original] => https://new.photos.idx.io/fmls-reso/7544178/642f07ea6b42b5bad642a8a10e9010d5-m38.jpg
[215x] => https://new.photos.idx.io/fmls-reso/7544178/642f07ea6b42b5bad642a8a10e9010d5-m38/215x.jpg
[440x] => https://new.photos.idx.io/fmls-reso/7544178/642f07ea6b42b5bad642a8a10e9010d5-m38/440x.jpg
)
)
[38] => stdClass Object
(
[position] => 39
[description] => Terrace Level Bedroom ensuite bathroom
[urls] => stdClass Object
(
[original] => https://new.photos.idx.io/fmls-reso/7544178/642f07ea6b42b5bad642a8a10e9010d5-m39.jpg
[215x] => https://new.photos.idx.io/fmls-reso/7544178/642f07ea6b42b5bad642a8a10e9010d5-m39/215x.jpg
[440x] => https://new.photos.idx.io/fmls-reso/7544178/642f07ea6b42b5bad642a8a10e9010d5-m39/440x.jpg
)
)
[39] => stdClass Object
(
[position] => 40
[description] => Terrace Level Bath
[urls] => stdClass Object
(
[original] => https://new.photos.idx.io/fmls-reso/7544178/642f07ea6b42b5bad642a8a10e9010d5-m40.jpg
[215x] => https://new.photos.idx.io/fmls-reso/7544178/642f07ea6b42b5bad642a8a10e9010d5-m40/215x.jpg
[440x] => https://new.photos.idx.io/fmls-reso/7544178/642f07ea6b42b5bad642a8a10e9010d5-m40/440x.jpg
)
)
[40] => stdClass Object
(
[position] => 41
[description] => Laundry Room/sink/frig and large secondary pantry.
[urls] => stdClass Object
(
[original] => https://new.photos.idx.io/fmls-reso/7544178/642f07ea6b42b5bad642a8a10e9010d5-m41.jpg
[215x] => https://new.photos.idx.io/fmls-reso/7544178/642f07ea6b42b5bad642a8a10e9010d5-m41/215x.jpg
[440x] => https://new.photos.idx.io/fmls-reso/7544178/642f07ea6b42b5bad642a8a10e9010d5-m41/440x.jpg
)
)
[41] => stdClass Object
(
[position] => 42
[description] => Terrace Level super large Laundry & Mud Room with super large storage closet. 2nd laundry on Main Level
[urls] => stdClass Object
(
[original] => https://new.photos.idx.io/fmls-reso/7544178/642f07ea6b42b5bad642a8a10e9010d5-m42.jpg
[215x] => https://new.photos.idx.io/fmls-reso/7544178/642f07ea6b42b5bad642a8a10e9010d5-m42/215x.jpg
[440x] => https://new.photos.idx.io/fmls-reso/7544178/642f07ea6b42b5bad642a8a10e9010d5-m42/440x.jpg
)
)
[42] => stdClass Object
(
[position] => 43
[urls] => stdClass Object
(
[original] => https://new.photos.idx.io/fmls-reso/7544178/642f07ea6b42b5bad642a8a10e9010d5-m43.jpg
[215x] => https://new.photos.idx.io/fmls-reso/7544178/642f07ea6b42b5bad642a8a10e9010d5-m43/215x.jpg
[440x] => https://new.photos.idx.io/fmls-reso/7544178/642f07ea6b42b5bad642a8a10e9010d5-m43/440x.jpg
)
)
[43] => stdClass Object
(
[position] => 44
[urls] => stdClass Object
(
[original] => https://new.photos.idx.io/fmls-reso/7544178/642f07ea6b42b5bad642a8a10e9010d5-m44.jpg
[215x] => https://new.photos.idx.io/fmls-reso/7544178/642f07ea6b42b5bad642a8a10e9010d5-m44/215x.jpg
[440x] => https://new.photos.idx.io/fmls-reso/7544178/642f07ea6b42b5bad642a8a10e9010d5-m44/440x.jpg
)
)
[44] => stdClass Object
(
[position] => 45
[urls] => stdClass Object
(
[original] => https://new.photos.idx.io/fmls-reso/7544178/642f07ea6b42b5bad642a8a10e9010d5-m45.jpg
[215x] => https://new.photos.idx.io/fmls-reso/7544178/642f07ea6b42b5bad642a8a10e9010d5-m45/215x.jpg
[440x] => https://new.photos.idx.io/fmls-reso/7544178/642f07ea6b42b5bad642a8a10e9010d5-m45/440x.jpg
)
)
[45] => stdClass Object
(
[position] => 46
[urls] => stdClass Object
(
[original] => https://new.photos.idx.io/fmls-reso/7544178/642f07ea6b42b5bad642a8a10e9010d5-m46.jpg
[215x] => https://new.photos.idx.io/fmls-reso/7544178/642f07ea6b42b5bad642a8a10e9010d5-m46/215x.jpg
[440x] => https://new.photos.idx.io/fmls-reso/7544178/642f07ea6b42b5bad642a8a10e9010d5-m46/440x.jpg
)
)
[46] => stdClass Object
(
[position] => 47
[urls] => stdClass Object
(
[original] => https://new.photos.idx.io/fmls-reso/7544178/642f07ea6b42b5bad642a8a10e9010d5-m47.jpg
[215x] => https://new.photos.idx.io/fmls-reso/7544178/642f07ea6b42b5bad642a8a10e9010d5-m47/215x.jpg
[440x] => https://new.photos.idx.io/fmls-reso/7544178/642f07ea6b42b5bad642a8a10e9010d5-m47/440x.jpg
)
)
[47] => stdClass Object
(
[position] => 48
[urls] => stdClass Object
(
[original] => https://new.photos.idx.io/fmls-reso/7544178/642f07ea6b42b5bad642a8a10e9010d5-m48.jpg
[215x] => https://new.photos.idx.io/fmls-reso/7544178/642f07ea6b42b5bad642a8a10e9010d5-m48/215x.jpg
[440x] => https://new.photos.idx.io/fmls-reso/7544178/642f07ea6b42b5bad642a8a10e9010d5-m48/440x.jpg
)
)
[48] => stdClass Object
(
[position] => 49
[description] => Real Wood Fireplace
[urls] => stdClass Object
(
[original] => https://new.photos.idx.io/fmls-reso/7544178/642f07ea6b42b5bad642a8a10e9010d5-m49.jpg
[215x] => https://new.photos.idx.io/fmls-reso/7544178/642f07ea6b42b5bad642a8a10e9010d5-m49/215x.jpg
[440x] => https://new.photos.idx.io/fmls-reso/7544178/642f07ea6b42b5bad642a8a10e9010d5-m49/440x.jpg
)
)
[49] => stdClass Object
(
[position] => 50
[urls] => stdClass Object
(
[original] => https://new.photos.idx.io/fmls-reso/7544178/642f07ea6b42b5bad642a8a10e9010d5-m50.jpg
[215x] => https://new.photos.idx.io/fmls-reso/7544178/642f07ea6b42b5bad642a8a10e9010d5-m50/215x.jpg
[440x] => https://new.photos.idx.io/fmls-reso/7544178/642f07ea6b42b5bad642a8a10e9010d5-m50/440x.jpg
)
)
)
)
[internet_display_allowed] => 1
[key] => fmls-7544178
[added_at] => stdClass Object
(
[$date] => 2025-03-20T12:26:00Z
)
[source] => fmls
[self_link] => https://api.idx.io/listings/fmls-7544178
)


















































3790 Narmore Drive NE, Atlanta, GA 30319
Price
$1,995,000
Beds
6
Baths
5 full
Sqft
4,220
Listing Agents
Interior Details
Exterior Details
Location
Schools

Listing Provided Courtesy Of: Compass 404-668-6621
Listings identified with the FMLS IDX logo come from FMLS and are held by brokerage firms other than the owner of this website. The listing brokerage is identified in any listing details. Information is deemed reliable but is not guaranteed. If you believe any FMLS listing contains material that infringes your copyrighted work please click here to review our DMCA policy and learn how to submit a takedown request. © 2025 First Multiple Listing Service, Inc.
This property information delivered from various sources that may include, but not be limited to, county records and the multiple listing service. Although the information is believed to be reliable, it is not warranted and you should not rely upon it without independent verification. Property information is subject to errors, omissions, changes, including price, or withdrawal without notice.
For issues regarding this website, please contact Eyesore, Inc. at 678.692.8512.
Data Last updated on April 24, 2025 5:56am



