NE, Atlanta, GA 30306
Main Content
stdClass Object
(
[type] => Residential
[status] => stdClass Object
(
[current] => Active
[last] => Coming Soon
[changed] => stdClass Object
(
[$date] => 2025-04-14T07:01:09Z
)
)
[ml_number] => 7556472
[price] => stdClass Object
(
[amount] => 3895000
[original] => 3895000
)
[description] => Simply magnificent! Located in coveted Ansley Park, this stunning home occupies a noteworthy position on a premier corner lot where 17th Street meets Peachtree Circle! Meticulously renovated and expanded in 2017 by the current owners who brought together architect, Stainback-Hess Studio, builder, Horner Homes, and landscape architect, Jay Winters with Elatum Designs to create a true tour de force! Warm and inviting, the home features all of the modern-day amenities while retaining its historic charm. The beautiful entry foyer leads to the oversized formal living room with gas fireplace and gorgeous moldings. Designed to entertain, the formal dining room with French doors connects the living room with the fully updated chef's kitchen that opens to a beautiful modern 2 story vaulted family room with wood burning fireplace! In addition, the main level boasts a stunning music room or study with built-ins and fabulous views of the lush garden. The luxurious primary suite is located upstairs and boasts a large walk-in closet and fully updated bathroom with dual vanities, soaking tub and extra-large shower. In addition to the primary bedroom, you will find 3 sizable ensuite bedrooms with great closets and fully updated bathrooms, a laundry room and permanent steps to a fully floored attic with tons of additional storage! The large terrace level features 1 bedroom, 1 full bathroom, a large living room offering natural light, a gym room and a tremendous amount of storage! Wait , there is more - above the attached 2 car garage sits a 2-bedroom, 1 full bath in-law/nanny suite! Other amenities include the following: tons of natural light, front and back staircases, hardwoods throughout, gas lanterns, a dog run, fully gated off-street parking for additional cars and multiple outdoor entertaining areas with some of the most spectacular views you'll find in-town! Located within walking distance to Piedmont Park, Beltline, Colony Square, Peachtree Street, ASO, Piedmont Driving Club, Ansley Golf Club, Arts Center station and all of Midtown. This special home presents the very best in quality, style and design -- every detail is perfection! Truly a rare opportunity for you to have it all in Atlanta's premier in-town neighborhood.
[location] => stdClass Object
(
[city] => Atlanta
[state] => GA
[postal_code] => 30309
[county] => Fulton - GA
[subdivision] => Ansley Park
[street] => stdClass Object
(
[number] => 123
[name] => Peachtree Circle
[full] => 123 Peachtree Circle
)
[directions] => GPS
[coordinates] => stdClass Object
(
[latitude] => 33.792955
[longitude] => -84.383482
[geo_json] => stdClass Object
(
[type] => Point
[coordinates] => Array
(
[0] => -84.383482
[1] => 33.792955
)
)
)
)
[building] => stdClass Object
(
[style] => Array
(
[0] => Traditional
)
[construction] => Array
(
[0] => Brick
[1] => Brick 4 Sides
)
[square_feet] => stdClass Object
(
[size] => 8788
[source] => Builder
)
[stories] => Array
(
[0] => Two
)
[built_in] => 1920
[rooms] => stdClass Object
(
[bed] => stdClass Object
(
[description] => Array
(
[0] => Split Bedroom Plan
)
[count] => 7
)
[baths] => stdClass Object
(
[master] => Array
(
[0] => Double Vanity
[1] => Separate Tub/Shower
)
[full] => 6
[half] => 1
)
[kitchen] => Array
(
[0] => Cabinets Stain
[1] => Eat-in Kitchen
[2] => Kitchen Island
[3] => Pantry
[4] => Pantry Walk-In
[5] => Stone Counters
[6] => View to Family Room
)
[description] => Array
(
[0] => Basement
[1] => Bonus Room
[2] => Computer Room
[3] => Exercise Room
[4] => Game Room
[5] => Library
[6] => Living Room
)
[basement] => Array
(
[0] => Finished
[1] => Finished Bath
[2] => Full
)
)
[garage] => stdClass Object
(
[count] => 2
)
[features] => Array
(
[0] => Bookcases
[1] => Crown Molding
[2] => Entrance Foyer
[3] => High Ceilings 10 ft Main
[4] => High Ceilings 10 ft Upper
[5] => Walk-In Closet(s)
)
[appliances] => Array
(
[0] => Dishwasher
[1] => Disposal
[2] => Double Oven
[3] => Dryer
[4] => Gas Range
[5] => Microwave
[6] => Range Hood
[7] => Washer
)
[hvac] => Array
(
[0] => Central Air
)
[fireplaces] => stdClass Object
(
[count] => 2
[description] => Array
(
[0] => Family Room
[1] => Gas Starter
[2] => Living Room
)
[exists] => 1
)
)
[surroundings] => stdClass Object
(
[sewer] => Array
(
[0] => Public Sewer
)
[services] => Array
(
[0] => Golf
[1] => Homeowners Association
[2] => Near Beltline
[3] => Near Public Transport
[4] => Near Schools
[5] => Near Shopping
[6] => Near Trails/Greenway
[7] => Park
[8] => Playground
[9] => Tennis Court(s)
)
[utilities] => Array
(
[0] => Cable Available
[1] => Electricity Available
[2] => Natural Gas Available
[3] => Sewer Available
[4] => Water Available
)
[parking] => Array
(
[0] => Garage
)
[features] => Array
(
[0] => Garden
[1] => Private Yard
)
[land] => stdClass Object
(
[size] => stdClass Object
(
[acres] => 0.22
)
[description] => Array
(
[0] => Back Yard
[1] => Corner Lot
[2] => Landscaped
)
)
[school] => stdClass Object
(
[elementary] => Virginia-Highland
[junior] => David T Howard
[high] => Midtown
)
)
[last_updated] => stdClass Object
(
[$date] => 2025-04-14T18:41:15Z
)
[office] => stdClass Object
(
[name] => Ansley Real Estate| Christie's International Real Estate
[broker_id] => ANSA02
[broker_phone] => 404-480-4663
)
[agents] => Array
(
[0] => stdClass Object
(
[name] => stdClass Object
(
[first] => Jason
[last] => Cook
)
[phone] => stdClass Object
(
[preferred] => 404-431-1384
[mobile] => 404-431-1384
[fax] => 404-900-9425
)
[agent_id] => JASONCOO
)
)
[media] => stdClass Object
(
[virtual_tours] => Array
(
[0] => https://www.propertypanorama.com/123-Peachtree-Circle-Atlanta-GA-30309/unbranded
)
[photos] => Array
(
[0] => stdClass Object
(
[position] => 1
[description] => View of front of home
[urls] => stdClass Object
(
[original] => https://new.photos.idx.io/fmls-reso/7556472/d0b69268deef21ba896ee0d0021f54f7-m1.jpg
[215x] => https://new.photos.idx.io/fmls-reso/7556472/d0b69268deef21ba896ee0d0021f54f7-m1/215x.jpg
[440x] => https://new.photos.idx.io/fmls-reso/7556472/d0b69268deef21ba896ee0d0021f54f7-m1/440x.jpg
)
)
[1] => stdClass Object
(
[position] => 2
[description] => Rear view of property featuring a chimney, a standing seam roof, stucco siding, and a garage
[urls] => stdClass Object
(
[original] => https://new.photos.idx.io/fmls-reso/7556472/d0b69268deef21ba896ee0d0021f54f7-m2.jpg
[215x] => https://new.photos.idx.io/fmls-reso/7556472/d0b69268deef21ba896ee0d0021f54f7-m2/215x.jpg
[440x] => https://new.photos.idx.io/fmls-reso/7556472/d0b69268deef21ba896ee0d0021f54f7-m2/440x.jpg
)
)
[2] => stdClass Object
(
[position] => 3
[description] => Entryway featuring crown molding, a decorative wall, and wood finished floors
[urls] => stdClass Object
(
[original] => https://new.photos.idx.io/fmls-reso/7556472/d0b69268deef21ba896ee0d0021f54f7-m3.jpg
[215x] => https://new.photos.idx.io/fmls-reso/7556472/d0b69268deef21ba896ee0d0021f54f7-m3/215x.jpg
[440x] => https://new.photos.idx.io/fmls-reso/7556472/d0b69268deef21ba896ee0d0021f54f7-m3/440x.jpg
)
)
[3] => stdClass Object
(
[position] => 4
[description] => Living room with wood finished floors, ornamental molding, and a wealth of natural light
[urls] => stdClass Object
(
[original] => https://new.photos.idx.io/fmls-reso/7556472/d0b69268deef21ba896ee0d0021f54f7-m4.jpg
[215x] => https://new.photos.idx.io/fmls-reso/7556472/d0b69268deef21ba896ee0d0021f54f7-m4/215x.jpg
[440x] => https://new.photos.idx.io/fmls-reso/7556472/d0b69268deef21ba896ee0d0021f54f7-m4/440x.jpg
)
)
[4] => stdClass Object
(
[position] => 5
[description] => Living area with crown molding, a fireplace, dark wood finished floors, and recessed lighting
[urls] => stdClass Object
(
[original] => https://new.photos.idx.io/fmls-reso/7556472/d0b69268deef21ba896ee0d0021f54f7-m5.jpg
[215x] => https://new.photos.idx.io/fmls-reso/7556472/d0b69268deef21ba896ee0d0021f54f7-m5/215x.jpg
[440x] => https://new.photos.idx.io/fmls-reso/7556472/d0b69268deef21ba896ee0d0021f54f7-m5/440x.jpg
)
)
[5] => stdClass Object
(
[position] => 6
[description] => Living room featuring a wealth of natural light, a fireplace, and baseboards
[urls] => stdClass Object
(
[original] => https://new.photos.idx.io/fmls-reso/7556472/d0b69268deef21ba896ee0d0021f54f7-m6.jpg
[215x] => https://new.photos.idx.io/fmls-reso/7556472/d0b69268deef21ba896ee0d0021f54f7-m6/215x.jpg
[440x] => https://new.photos.idx.io/fmls-reso/7556472/d0b69268deef21ba896ee0d0021f54f7-m6/440x.jpg
)
)
[6] => stdClass Object
(
[position] => 7
[description] => Living area featuring a fireplace, baseboards, crown molding, and wood finished floors
[urls] => stdClass Object
(
[original] => https://new.photos.idx.io/fmls-reso/7556472/d0b69268deef21ba896ee0d0021f54f7-m7.jpg
[215x] => https://new.photos.idx.io/fmls-reso/7556472/d0b69268deef21ba896ee0d0021f54f7-m7/215x.jpg
[440x] => https://new.photos.idx.io/fmls-reso/7556472/d0b69268deef21ba896ee0d0021f54f7-m7/440x.jpg
)
)
[7] => stdClass Object
(
[position] => 8
[description] => Dining room featuring a chandelier, ornamental molding, and wood finished floors
[urls] => stdClass Object
(
[original] => https://new.photos.idx.io/fmls-reso/7556472/d0b69268deef21ba896ee0d0021f54f7-m8.jpg
[215x] => https://new.photos.idx.io/fmls-reso/7556472/d0b69268deef21ba896ee0d0021f54f7-m8/215x.jpg
[440x] => https://new.photos.idx.io/fmls-reso/7556472/d0b69268deef21ba896ee0d0021f54f7-m8/440x.jpg
)
)
[8] => stdClass Object
(
[position] => 9
[description] => Dining area with french doors, ornamental molding, an inviting chandelier, and wood finished floors
[urls] => stdClass Object
(
[original] => https://new.photos.idx.io/fmls-reso/7556472/d0b69268deef21ba896ee0d0021f54f7-m9.jpg
[215x] => https://new.photos.idx.io/fmls-reso/7556472/d0b69268deef21ba896ee0d0021f54f7-m9/215x.jpg
[440x] => https://new.photos.idx.io/fmls-reso/7556472/d0b69268deef21ba896ee0d0021f54f7-m9/440x.jpg
)
)
[9] => stdClass Object
(
[position] => 10
[description] => Dining area featuring a notable chandelier, baseboards, ornamental molding, and wood finished floors
[urls] => stdClass Object
(
[original] => https://new.photos.idx.io/fmls-reso/7556472/d0b69268deef21ba896ee0d0021f54f7-m10.jpg
[215x] => https://new.photos.idx.io/fmls-reso/7556472/d0b69268deef21ba896ee0d0021f54f7-m10/215x.jpg
[440x] => https://new.photos.idx.io/fmls-reso/7556472/d0b69268deef21ba896ee0d0021f54f7-m10/440x.jpg
)
)
[10] => stdClass Object
(
[position] => 11
[description] => Bar featuring indoor wet bar, recessed lighting, wine cooler, a sink, and wood finished floors
[urls] => stdClass Object
(
[original] => https://new.photos.idx.io/fmls-reso/7556472/d0b69268deef21ba896ee0d0021f54f7-m11.jpg
[215x] => https://new.photos.idx.io/fmls-reso/7556472/d0b69268deef21ba896ee0d0021f54f7-m11/215x.jpg
[440x] => https://new.photos.idx.io/fmls-reso/7556472/d0b69268deef21ba896ee0d0021f54f7-m11/440x.jpg
)
)
[11] => stdClass Object
(
[position] => 12
[description] => View of pantry
[urls] => stdClass Object
(
[original] => https://new.photos.idx.io/fmls-reso/7556472/d0b69268deef21ba896ee0d0021f54f7-m12.jpg
[215x] => https://new.photos.idx.io/fmls-reso/7556472/d0b69268deef21ba896ee0d0021f54f7-m12/215x.jpg
[440x] => https://new.photos.idx.io/fmls-reso/7556472/d0b69268deef21ba896ee0d0021f54f7-m12/440x.jpg
)
)
[12] => stdClass Object
(
[position] => 13
[description] => View of pantry
[urls] => stdClass Object
(
[original] => https://new.photos.idx.io/fmls-reso/7556472/d0b69268deef21ba896ee0d0021f54f7-m13.jpg
[215x] => https://new.photos.idx.io/fmls-reso/7556472/d0b69268deef21ba896ee0d0021f54f7-m13/215x.jpg
[440x] => https://new.photos.idx.io/fmls-reso/7556472/d0b69268deef21ba896ee0d0021f54f7-m13/440x.jpg
)
)
[13] => stdClass Object
(
[position] => 14
[description] => Kitchen with modern cabinets, stainless steel oven, a sink, open floor plan, and brown cabinets
[urls] => stdClass Object
(
[original] => https://new.photos.idx.io/fmls-reso/7556472/d0b69268deef21ba896ee0d0021f54f7-m14.jpg
[215x] => https://new.photos.idx.io/fmls-reso/7556472/d0b69268deef21ba896ee0d0021f54f7-m14/215x.jpg
[440x] => https://new.photos.idx.io/fmls-reso/7556472/d0b69268deef21ba896ee0d0021f54f7-m14/440x.jpg
)
)
[14] => stdClass Object
(
[position] => 15
[description] => Kitchen with a sink, modern cabinets, and stainless steel gas stovetop
[urls] => stdClass Object
(
[original] => https://new.photos.idx.io/fmls-reso/7556472/d0b69268deef21ba896ee0d0021f54f7-m15.jpg
[215x] => https://new.photos.idx.io/fmls-reso/7556472/d0b69268deef21ba896ee0d0021f54f7-m15/215x.jpg
[440x] => https://new.photos.idx.io/fmls-reso/7556472/d0b69268deef21ba896ee0d0021f54f7-m15/440x.jpg
)
)
[15] => stdClass Object
(
[position] => 16
[description] => Kitchen featuring light countertops, backsplash, a wealth of natural light, modern cabinets, and wood finished floors
[urls] => stdClass Object
(
[original] => https://new.photos.idx.io/fmls-reso/7556472/d0b69268deef21ba896ee0d0021f54f7-m16.jpg
[215x] => https://new.photos.idx.io/fmls-reso/7556472/d0b69268deef21ba896ee0d0021f54f7-m16/215x.jpg
[440x] => https://new.photos.idx.io/fmls-reso/7556472/d0b69268deef21ba896ee0d0021f54f7-m16/440x.jpg
)
)
[16] => stdClass Object
(
[position] => 17
[description] => Kitchen with open floor plan, dark wood-style floors, modern cabinets, and a sink
[urls] => stdClass Object
(
[original] => https://new.photos.idx.io/fmls-reso/7556472/d0b69268deef21ba896ee0d0021f54f7-m17.jpg
[215x] => https://new.photos.idx.io/fmls-reso/7556472/d0b69268deef21ba896ee0d0021f54f7-m17/215x.jpg
[440x] => https://new.photos.idx.io/fmls-reso/7556472/d0b69268deef21ba896ee0d0021f54f7-m17/440x.jpg
)
)
[17] => stdClass Object
(
[position] => 18
[description] => Kitchen featuring tasteful backsplash, dark wood-style floors, light stone countertops, modern cabinets, and double oven range
[urls] => stdClass Object
(
[original] => https://new.photos.idx.io/fmls-reso/7556472/d0b69268deef21ba896ee0d0021f54f7-m18.jpg
[215x] => https://new.photos.idx.io/fmls-reso/7556472/d0b69268deef21ba896ee0d0021f54f7-m18/215x.jpg
[440x] => https://new.photos.idx.io/fmls-reso/7556472/d0b69268deef21ba896ee0d0021f54f7-m18/440x.jpg
)
)
[18] => stdClass Object
(
[position] => 19
[description] => Kitchen with modern cabinets, a sink, open floor plan, built in microwave, and a spacious island
[urls] => stdClass Object
(
[original] => https://new.photos.idx.io/fmls-reso/7556472/d0b69268deef21ba896ee0d0021f54f7-m19.jpg
[215x] => https://new.photos.idx.io/fmls-reso/7556472/d0b69268deef21ba896ee0d0021f54f7-m19/215x.jpg
[440x] => https://new.photos.idx.io/fmls-reso/7556472/d0b69268deef21ba896ee0d0021f54f7-m19/440x.jpg
)
)
[19] => stdClass Object
(
[position] => 20
[description] => Kitchen with dark wood-style floors, a healthy amount of sunlight, light countertops, and modern cabinets
[urls] => stdClass Object
(
[original] => https://new.photos.idx.io/fmls-reso/7556472/d0b69268deef21ba896ee0d0021f54f7-m20.jpg
[215x] => https://new.photos.idx.io/fmls-reso/7556472/d0b69268deef21ba896ee0d0021f54f7-m20/215x.jpg
[440x] => https://new.photos.idx.io/fmls-reso/7556472/d0b69268deef21ba896ee0d0021f54f7-m20/440x.jpg
)
)
[20] => stdClass Object
(
[position] => 21
[urls] => stdClass Object
(
[original] => https://new.photos.idx.io/fmls-reso/7556472/d0b69268deef21ba896ee0d0021f54f7-m21.jpg
[215x] => https://new.photos.idx.io/fmls-reso/7556472/d0b69268deef21ba896ee0d0021f54f7-m21/215x.jpg
[440x] => https://new.photos.idx.io/fmls-reso/7556472/d0b69268deef21ba896ee0d0021f54f7-m21/440x.jpg
)
)
[21] => stdClass Object
(
[position] => 22
[description] => Living area with recessed lighting, a high ceiling, and wood finished floors
[urls] => stdClass Object
(
[original] => https://new.photos.idx.io/fmls-reso/7556472/d0b69268deef21ba896ee0d0021f54f7-m22.jpg
[215x] => https://new.photos.idx.io/fmls-reso/7556472/d0b69268deef21ba896ee0d0021f54f7-m22/215x.jpg
[440x] => https://new.photos.idx.io/fmls-reso/7556472/d0b69268deef21ba896ee0d0021f54f7-m22/440x.jpg
)
)
[22] => stdClass Object
(
[position] => 23
[description] => Living area with a towering ceiling, baseboards, a warm lit fireplace, recessed lighting, and wood finished floors
[urls] => stdClass Object
(
[original] => https://new.photos.idx.io/fmls-reso/7556472/d0b69268deef21ba896ee0d0021f54f7-m23.jpg
[215x] => https://new.photos.idx.io/fmls-reso/7556472/d0b69268deef21ba896ee0d0021f54f7-m23/215x.jpg
[440x] => https://new.photos.idx.io/fmls-reso/7556472/d0b69268deef21ba896ee0d0021f54f7-m23/440x.jpg
)
)
[23] => stdClass Object
(
[position] => 24
[description] => Living room featuring a fireplace, a high ceiling, wood finished floors, stairs, and baseboards
[urls] => stdClass Object
(
[original] => https://new.photos.idx.io/fmls-reso/7556472/d0b69268deef21ba896ee0d0021f54f7-m24.jpg
[215x] => https://new.photos.idx.io/fmls-reso/7556472/d0b69268deef21ba896ee0d0021f54f7-m24/215x.jpg
[440x] => https://new.photos.idx.io/fmls-reso/7556472/d0b69268deef21ba896ee0d0021f54f7-m24/440x.jpg
)
)
[24] => stdClass Object
(
[position] => 25
[description] => Living area featuring baseboards, a high ceiling, recessed lighting, wood finished floors, and stairs
[urls] => stdClass Object
(
[original] => https://new.photos.idx.io/fmls-reso/7556472/d0b69268deef21ba896ee0d0021f54f7-m25.jpg
[215x] => https://new.photos.idx.io/fmls-reso/7556472/d0b69268deef21ba896ee0d0021f54f7-m25/215x.jpg
[440x] => https://new.photos.idx.io/fmls-reso/7556472/d0b69268deef21ba896ee0d0021f54f7-m25/440x.jpg
)
)
[25] => stdClass Object
(
[position] => 26
[description] => Living room with plenty of natural light, a high ceiling, baseboards, and dark wood finished floors
[urls] => stdClass Object
(
[original] => https://new.photos.idx.io/fmls-reso/7556472/d0b69268deef21ba896ee0d0021f54f7-m26.jpg
[215x] => https://new.photos.idx.io/fmls-reso/7556472/d0b69268deef21ba896ee0d0021f54f7-m26/215x.jpg
[440x] => https://new.photos.idx.io/fmls-reso/7556472/d0b69268deef21ba896ee0d0021f54f7-m26/440x.jpg
)
)
[26] => stdClass Object
(
[position] => 27
[description] => Living area with a towering ceiling, hardwood / wood-style flooring, a lit fireplace, and baseboards
[urls] => stdClass Object
(
[original] => https://new.photos.idx.io/fmls-reso/7556472/d0b69268deef21ba896ee0d0021f54f7-m27.jpg
[215x] => https://new.photos.idx.io/fmls-reso/7556472/d0b69268deef21ba896ee0d0021f54f7-m27/215x.jpg
[440x] => https://new.photos.idx.io/fmls-reso/7556472/d0b69268deef21ba896ee0d0021f54f7-m27/440x.jpg
)
)
[27] => stdClass Object
(
[position] => 28
[description] => Bathroom featuring toilet, wood finished floors, and vanity
[urls] => stdClass Object
(
[original] => https://new.photos.idx.io/fmls-reso/7556472/d0b69268deef21ba896ee0d0021f54f7-m28.jpg
[215x] => https://new.photos.idx.io/fmls-reso/7556472/d0b69268deef21ba896ee0d0021f54f7-m28/215x.jpg
[440x] => https://new.photos.idx.io/fmls-reso/7556472/d0b69268deef21ba896ee0d0021f54f7-m28/440x.jpg
)
)
[28] => stdClass Object
(
[position] => 29
[description] => Mudroom with baseboards and dark wood-style floors
[urls] => stdClass Object
(
[original] => https://new.photos.idx.io/fmls-reso/7556472/d0b69268deef21ba896ee0d0021f54f7-m29.jpg
[215x] => https://new.photos.idx.io/fmls-reso/7556472/d0b69268deef21ba896ee0d0021f54f7-m29/215x.jpg
[440x] => https://new.photos.idx.io/fmls-reso/7556472/d0b69268deef21ba896ee0d0021f54f7-m29/440x.jpg
)
)
[29] => stdClass Object
(
[position] => 30
[description] => Living area with wood finished floors and an inviting chandelier
[urls] => stdClass Object
(
[original] => https://new.photos.idx.io/fmls-reso/7556472/d0b69268deef21ba896ee0d0021f54f7-m30.jpg
[215x] => https://new.photos.idx.io/fmls-reso/7556472/d0b69268deef21ba896ee0d0021f54f7-m30/215x.jpg
[440x] => https://new.photos.idx.io/fmls-reso/7556472/d0b69268deef21ba896ee0d0021f54f7-m30/440x.jpg
)
)
[30] => stdClass Object
(
[position] => 31
[description] => Living area featuring baseboards, recessed lighting, a notable chandelier, and wood finished floors
[urls] => stdClass Object
(
[original] => https://new.photos.idx.io/fmls-reso/7556472/d0b69268deef21ba896ee0d0021f54f7-m31.jpg
[215x] => https://new.photos.idx.io/fmls-reso/7556472/d0b69268deef21ba896ee0d0021f54f7-m31/215x.jpg
[440x] => https://new.photos.idx.io/fmls-reso/7556472/d0b69268deef21ba896ee0d0021f54f7-m31/440x.jpg
)
)
[31] => stdClass Object
(
[position] => 32
[description] => Stairway featuring wood finished floors, baseboards, and recessed lighting
[urls] => stdClass Object
(
[original] => https://new.photos.idx.io/fmls-reso/7556472/d0b69268deef21ba896ee0d0021f54f7-m32.jpg
[215x] => https://new.photos.idx.io/fmls-reso/7556472/d0b69268deef21ba896ee0d0021f54f7-m32/215x.jpg
[440x] => https://new.photos.idx.io/fmls-reso/7556472/d0b69268deef21ba896ee0d0021f54f7-m32/440x.jpg
)
)
[32] => stdClass Object
(
[position] => 33
[description] => Corridor with wood finished floors, high vaulted ceiling, and an upstairs landing
[urls] => stdClass Object
(
[original] => https://new.photos.idx.io/fmls-reso/7556472/d0b69268deef21ba896ee0d0021f54f7-m33.jpg
[215x] => https://new.photos.idx.io/fmls-reso/7556472/d0b69268deef21ba896ee0d0021f54f7-m33/215x.jpg
[440x] => https://new.photos.idx.io/fmls-reso/7556472/d0b69268deef21ba896ee0d0021f54f7-m33/440x.jpg
)
)
[33] => stdClass Object
(
[position] => 34
[description] => Bedroom with wood finished floors, recessed lighting, baseboards, and a barn door
[urls] => stdClass Object
(
[original] => https://new.photos.idx.io/fmls-reso/7556472/d0b69268deef21ba896ee0d0021f54f7-m34.jpg
[215x] => https://new.photos.idx.io/fmls-reso/7556472/d0b69268deef21ba896ee0d0021f54f7-m34/215x.jpg
[440x] => https://new.photos.idx.io/fmls-reso/7556472/d0b69268deef21ba896ee0d0021f54f7-m34/440x.jpg
)
)
[34] => stdClass Object
(
[position] => 35
[description] => Bedroom featuring visible vents, baseboards, a ceiling fan, and wood finished floors
[urls] => stdClass Object
(
[original] => https://new.photos.idx.io/fmls-reso/7556472/d0b69268deef21ba896ee0d0021f54f7-m35.jpg
[215x] => https://new.photos.idx.io/fmls-reso/7556472/d0b69268deef21ba896ee0d0021f54f7-m35/215x.jpg
[440x] => https://new.photos.idx.io/fmls-reso/7556472/d0b69268deef21ba896ee0d0021f54f7-m35/440x.jpg
)
)
[35] => stdClass Object
(
[position] => 36
[description] => Bedroom featuring visible vents, recessed lighting, a barn door, and wood finished floors
[urls] => stdClass Object
(
[original] => https://new.photos.idx.io/fmls-reso/7556472/d0b69268deef21ba896ee0d0021f54f7-m36.jpg
[215x] => https://new.photos.idx.io/fmls-reso/7556472/d0b69268deef21ba896ee0d0021f54f7-m36/215x.jpg
[440x] => https://new.photos.idx.io/fmls-reso/7556472/d0b69268deef21ba896ee0d0021f54f7-m36/440x.jpg
)
)
[36] => stdClass Object
(
[position] => 37
[description] => Bathroom featuring double vanity, marble finish floor, a sink, and baseboards
[urls] => stdClass Object
(
[original] => https://new.photos.idx.io/fmls-reso/7556472/d0b69268deef21ba896ee0d0021f54f7-m37.jpg
[215x] => https://new.photos.idx.io/fmls-reso/7556472/d0b69268deef21ba896ee0d0021f54f7-m37/215x.jpg
[440x] => https://new.photos.idx.io/fmls-reso/7556472/d0b69268deef21ba896ee0d0021f54f7-m37/440x.jpg
)
)
[37] => stdClass Object
(
[position] => 38
[description] => Bathroom with visible vents, recessed lighting, marble finish floor, a freestanding bath, and a stall shower
[urls] => stdClass Object
(
[original] => https://new.photos.idx.io/fmls-reso/7556472/d0b69268deef21ba896ee0d0021f54f7-m38.jpg
[215x] => https://new.photos.idx.io/fmls-reso/7556472/d0b69268deef21ba896ee0d0021f54f7-m38/215x.jpg
[440x] => https://new.photos.idx.io/fmls-reso/7556472/d0b69268deef21ba896ee0d0021f54f7-m38/440x.jpg
)
)
[38] => stdClass Object
(
[position] => 39
[description] => Bathroom with baseboards, a soaking tub, recessed lighting, visible vents, and marble finish floor
[urls] => stdClass Object
(
[original] => https://new.photos.idx.io/fmls-reso/7556472/d0b69268deef21ba896ee0d0021f54f7-m39.jpg
[215x] => https://new.photos.idx.io/fmls-reso/7556472/d0b69268deef21ba896ee0d0021f54f7-m39/215x.jpg
[440x] => https://new.photos.idx.io/fmls-reso/7556472/d0b69268deef21ba896ee0d0021f54f7-m39/440x.jpg
)
)
[39] => stdClass Object
(
[position] => 40
[description] => Bathroom with double vanity, marble finish floor, a sink, and toilet
[urls] => stdClass Object
(
[original] => https://new.photos.idx.io/fmls-reso/7556472/d0b69268deef21ba896ee0d0021f54f7-m40.jpg
[215x] => https://new.photos.idx.io/fmls-reso/7556472/d0b69268deef21ba896ee0d0021f54f7-m40/215x.jpg
[440x] => https://new.photos.idx.io/fmls-reso/7556472/d0b69268deef21ba896ee0d0021f54f7-m40/440x.jpg
)
)
[40] => stdClass Object
(
[position] => 41
[description] => Full bathroom with visible vents, marble finish floor, a stall shower, and a freestanding tub
[urls] => stdClass Object
(
[original] => https://new.photos.idx.io/fmls-reso/7556472/d0b69268deef21ba896ee0d0021f54f7-m41.jpg
[215x] => https://new.photos.idx.io/fmls-reso/7556472/d0b69268deef21ba896ee0d0021f54f7-m41/215x.jpg
[440x] => https://new.photos.idx.io/fmls-reso/7556472/d0b69268deef21ba896ee0d0021f54f7-m41/440x.jpg
)
)
[41] => stdClass Object
(
[position] => 42
[description] => Bathroom with a shower stall and marble finish floor
[urls] => stdClass Object
(
[original] => https://new.photos.idx.io/fmls-reso/7556472/d0b69268deef21ba896ee0d0021f54f7-m42.jpg
[215x] => https://new.photos.idx.io/fmls-reso/7556472/d0b69268deef21ba896ee0d0021f54f7-m42/215x.jpg
[440x] => https://new.photos.idx.io/fmls-reso/7556472/d0b69268deef21ba896ee0d0021f54f7-m42/440x.jpg
)
)
[42] => stdClass Object
(
[position] => 43
[description] => Bathroom with visible vents, baseboards, marble finish floor, and a freestanding tub
[urls] => stdClass Object
(
[original] => https://new.photos.idx.io/fmls-reso/7556472/d0b69268deef21ba896ee0d0021f54f7-m43.jpg
[215x] => https://new.photos.idx.io/fmls-reso/7556472/d0b69268deef21ba896ee0d0021f54f7-m43/215x.jpg
[440x] => https://new.photos.idx.io/fmls-reso/7556472/d0b69268deef21ba896ee0d0021f54f7-m43/440x.jpg
)
)
[43] => stdClass Object
(
[position] => 44
[description] => Spacious closet with dark wood-type flooring
[urls] => stdClass Object
(
[original] => https://new.photos.idx.io/fmls-reso/7556472/d0b69268deef21ba896ee0d0021f54f7-m44.jpg
[215x] => https://new.photos.idx.io/fmls-reso/7556472/d0b69268deef21ba896ee0d0021f54f7-m44/215x.jpg
[440x] => https://new.photos.idx.io/fmls-reso/7556472/d0b69268deef21ba896ee0d0021f54f7-m44/440x.jpg
)
)
[44] => stdClass Object
(
[position] => 45
[description] => View of walk in closet
[urls] => stdClass Object
(
[original] => https://new.photos.idx.io/fmls-reso/7556472/d0b69268deef21ba896ee0d0021f54f7-m45.jpg
[215x] => https://new.photos.idx.io/fmls-reso/7556472/d0b69268deef21ba896ee0d0021f54f7-m45/215x.jpg
[440x] => https://new.photos.idx.io/fmls-reso/7556472/d0b69268deef21ba896ee0d0021f54f7-m45/440x.jpg
)
)
[45] => stdClass Object
(
[position] => 46
[description] => Bedroom featuring crown molding, visible vents, and wood finished floors
[urls] => stdClass Object
(
[original] => https://new.photos.idx.io/fmls-reso/7556472/d0b69268deef21ba896ee0d0021f54f7-m46.jpg
[215x] => https://new.photos.idx.io/fmls-reso/7556472/d0b69268deef21ba896ee0d0021f54f7-m46/215x.jpg
[440x] => https://new.photos.idx.io/fmls-reso/7556472/d0b69268deef21ba896ee0d0021f54f7-m46/440x.jpg
)
)
[46] => stdClass Object
(
[position] => 47
[description] => Bathroom featuring a shower stall, vanity, visible vents, and toilet
[urls] => stdClass Object
(
[original] => https://new.photos.idx.io/fmls-reso/7556472/d0b69268deef21ba896ee0d0021f54f7-m47.jpg
[215x] => https://new.photos.idx.io/fmls-reso/7556472/d0b69268deef21ba896ee0d0021f54f7-m47/215x.jpg
[440x] => https://new.photos.idx.io/fmls-reso/7556472/d0b69268deef21ba896ee0d0021f54f7-m47/440x.jpg
)
)
[47] => stdClass Object
(
[position] => 48
[description] => Bedroom with crown molding, visible vents, baseboards, and wood finished floors
[urls] => stdClass Object
(
[original] => https://new.photos.idx.io/fmls-reso/7556472/d0b69268deef21ba896ee0d0021f54f7-m48.jpg
[215x] => https://new.photos.idx.io/fmls-reso/7556472/d0b69268deef21ba896ee0d0021f54f7-m48/215x.jpg
[440x] => https://new.photos.idx.io/fmls-reso/7556472/d0b69268deef21ba896ee0d0021f54f7-m48/440x.jpg
)
)
[48] => stdClass Object
(
[position] => 49
[description] => Bathroom featuring vanity, visible vents, ornamental molding, and a stall shower
[urls] => stdClass Object
(
[original] => https://new.photos.idx.io/fmls-reso/7556472/d0b69268deef21ba896ee0d0021f54f7-m49.jpg
[215x] => https://new.photos.idx.io/fmls-reso/7556472/d0b69268deef21ba896ee0d0021f54f7-m49/215x.jpg
[440x] => https://new.photos.idx.io/fmls-reso/7556472/d0b69268deef21ba896ee0d0021f54f7-m49/440x.jpg
)
)
[49] => stdClass Object
(
[position] => 50
[description] => Bedroom featuring recessed lighting, baseboards, crown molding, and wood finished floors
[urls] => stdClass Object
(
[original] => https://new.photos.idx.io/fmls-reso/7556472/d0b69268deef21ba896ee0d0021f54f7-m50.jpg
[215x] => https://new.photos.idx.io/fmls-reso/7556472/d0b69268deef21ba896ee0d0021f54f7-m50/215x.jpg
[440x] => https://new.photos.idx.io/fmls-reso/7556472/d0b69268deef21ba896ee0d0021f54f7-m50/440x.jpg
)
)
[50] => stdClass Object
(
[position] => 51
[description] => Bathroom featuring crown molding, toilet, a shower stall, and vanity
[urls] => stdClass Object
(
[original] => https://new.photos.idx.io/fmls-reso/7556472/d0b69268deef21ba896ee0d0021f54f7-m51.jpg
[215x] => https://new.photos.idx.io/fmls-reso/7556472/d0b69268deef21ba896ee0d0021f54f7-m51/215x.jpg
[440x] => https://new.photos.idx.io/fmls-reso/7556472/d0b69268deef21ba896ee0d0021f54f7-m51/440x.jpg
)
)
[51] => stdClass Object
(
[position] => 52
[description] => Clothes washing area featuring washer and dryer, light tile patterned floors, baseboards, and cabinet space
[urls] => stdClass Object
(
[original] => https://new.photos.idx.io/fmls-reso/7556472/d0b69268deef21ba896ee0d0021f54f7-m52.jpg
[215x] => https://new.photos.idx.io/fmls-reso/7556472/d0b69268deef21ba896ee0d0021f54f7-m52/215x.jpg
[440x] => https://new.photos.idx.io/fmls-reso/7556472/d0b69268deef21ba896ee0d0021f54f7-m52/440x.jpg
)
)
[52] => stdClass Object
(
[position] => 53
[description] => Foyer featuring a decorative wall, stairway, and wood finished floors
[urls] => stdClass Object
(
[original] => https://new.photos.idx.io/fmls-reso/7556472/d0b69268deef21ba896ee0d0021f54f7-m53.jpg
[215x] => https://new.photos.idx.io/fmls-reso/7556472/d0b69268deef21ba896ee0d0021f54f7-m53/215x.jpg
[440x] => https://new.photos.idx.io/fmls-reso/7556472/d0b69268deef21ba896ee0d0021f54f7-m53/440x.jpg
)
)
[53] => stdClass Object
(
[position] => 54
[description] => Hall featuring a decorative wall, ornamental molding, an upstairs landing, recessed lighting, and light wood-style flooring
[urls] => stdClass Object
(
[original] => https://new.photos.idx.io/fmls-reso/7556472/d0b69268deef21ba896ee0d0021f54f7-m54.jpg
[215x] => https://new.photos.idx.io/fmls-reso/7556472/d0b69268deef21ba896ee0d0021f54f7-m54/215x.jpg
[440x] => https://new.photos.idx.io/fmls-reso/7556472/d0b69268deef21ba896ee0d0021f54f7-m54/440x.jpg
)
)
[54] => stdClass Object
(
[position] => 55
[description] => Stairs with recessed lighting and carpet
[urls] => stdClass Object
(
[original] => https://new.photos.idx.io/fmls-reso/7556472/d0b69268deef21ba896ee0d0021f54f7-m55.jpg
[215x] => https://new.photos.idx.io/fmls-reso/7556472/d0b69268deef21ba896ee0d0021f54f7-m55/215x.jpg
[440x] => https://new.photos.idx.io/fmls-reso/7556472/d0b69268deef21ba896ee0d0021f54f7-m55/440x.jpg
)
)
[55] => stdClass Object
(
[position] => 56
[description] => Game room with pool table, baseboards, track lighting, and light carpet
[urls] => stdClass Object
(
[original] => https://new.photos.idx.io/fmls-reso/7556472/d0b69268deef21ba896ee0d0021f54f7-m56.jpg
[215x] => https://new.photos.idx.io/fmls-reso/7556472/d0b69268deef21ba896ee0d0021f54f7-m56/215x.jpg
[440x] => https://new.photos.idx.io/fmls-reso/7556472/d0b69268deef21ba896ee0d0021f54f7-m56/440x.jpg
)
)
[56] => stdClass Object
(
[position] => 57
[description] => Rec room with rail lighting and billiards
[urls] => stdClass Object
(
[original] => https://new.photos.idx.io/fmls-reso/7556472/d0b69268deef21ba896ee0d0021f54f7-m57.jpg
[215x] => https://new.photos.idx.io/fmls-reso/7556472/d0b69268deef21ba896ee0d0021f54f7-m57/215x.jpg
[440x] => https://new.photos.idx.io/fmls-reso/7556472/d0b69268deef21ba896ee0d0021f54f7-m57/440x.jpg
)
)
[57] => stdClass Object
(
[position] => 58
[description] => Living room featuring track lighting and light carpet
[urls] => stdClass Object
(
[original] => https://new.photos.idx.io/fmls-reso/7556472/d0b69268deef21ba896ee0d0021f54f7-m58.jpg
[215x] => https://new.photos.idx.io/fmls-reso/7556472/d0b69268deef21ba896ee0d0021f54f7-m58/215x.jpg
[440x] => https://new.photos.idx.io/fmls-reso/7556472/d0b69268deef21ba896ee0d0021f54f7-m58/440x.jpg
)
)
[58] => stdClass Object
(
[position] => 59
[description] => Workout area featuring visible vents, baseboards, a ceiling fan, and recessed lighting
[urls] => stdClass Object
(
[original] => https://new.photos.idx.io/fmls-reso/7556472/d0b69268deef21ba896ee0d0021f54f7-m59.jpg
[215x] => https://new.photos.idx.io/fmls-reso/7556472/d0b69268deef21ba896ee0d0021f54f7-m59/215x.jpg
[440x] => https://new.photos.idx.io/fmls-reso/7556472/d0b69268deef21ba896ee0d0021f54f7-m59/440x.jpg
)
)
[59] => stdClass Object
(
[position] => 60
[description] => Bedroom with carpet, a tray ceiling, and baseboards
[urls] => stdClass Object
(
[original] => https://new.photos.idx.io/fmls-reso/7556472/d0b69268deef21ba896ee0d0021f54f7-m60.jpg
[215x] => https://new.photos.idx.io/fmls-reso/7556472/d0b69268deef21ba896ee0d0021f54f7-m60/215x.jpg
[440x] => https://new.photos.idx.io/fmls-reso/7556472/d0b69268deef21ba896ee0d0021f54f7-m60/440x.jpg
)
)
[60] => stdClass Object
(
[position] => 61
[description] => Full bathroom featuring tiled shower / bath combo, toilet, and vanity
[urls] => stdClass Object
(
[original] => https://new.photos.idx.io/fmls-reso/7556472/d0b69268deef21ba896ee0d0021f54f7-m61.jpg
[215x] => https://new.photos.idx.io/fmls-reso/7556472/d0b69268deef21ba896ee0d0021f54f7-m61/215x.jpg
[440x] => https://new.photos.idx.io/fmls-reso/7556472/d0b69268deef21ba896ee0d0021f54f7-m61/440x.jpg
)
)
[61] => stdClass Object
(
[position] => 62
[description] => Living room with high vaulted ceiling, recessed lighting, and dark wood-style flooring
[urls] => stdClass Object
(
[original] => https://new.photos.idx.io/fmls-reso/7556472/d0b69268deef21ba896ee0d0021f54f7-m62.jpg
[215x] => https://new.photos.idx.io/fmls-reso/7556472/d0b69268deef21ba896ee0d0021f54f7-m62/215x.jpg
[440x] => https://new.photos.idx.io/fmls-reso/7556472/d0b69268deef21ba896ee0d0021f54f7-m62/440x.jpg
)
)
[62] => stdClass Object
(
[position] => 63
[description] => Living area with dark wood-style floors, baseboards, and lofted ceiling
[urls] => stdClass Object
(
[original] => https://new.photos.idx.io/fmls-reso/7556472/d0b69268deef21ba896ee0d0021f54f7-m63.jpg
[215x] => https://new.photos.idx.io/fmls-reso/7556472/d0b69268deef21ba896ee0d0021f54f7-m63/215x.jpg
[440x] => https://new.photos.idx.io/fmls-reso/7556472/d0b69268deef21ba896ee0d0021f54f7-m63/440x.jpg
)
)
[63] => stdClass Object
(
[position] => 64
[description] => Kitchen with vaulted ceiling, light countertops, freestanding refrigerator, dark wood finished floors, and a sink
[urls] => stdClass Object
(
[original] => https://new.photos.idx.io/fmls-reso/7556472/d0b69268deef21ba896ee0d0021f54f7-m64.jpg
[215x] => https://new.photos.idx.io/fmls-reso/7556472/d0b69268deef21ba896ee0d0021f54f7-m64/215x.jpg
[440x] => https://new.photos.idx.io/fmls-reso/7556472/d0b69268deef21ba896ee0d0021f54f7-m64/440x.jpg
)
)
[64] => stdClass Object
(
[position] => 65
[description] => Bedroom with baseboards, a ceiling fan, wood finished floors, and lofted ceiling
[urls] => stdClass Object
(
[original] => https://new.photos.idx.io/fmls-reso/7556472/d0b69268deef21ba896ee0d0021f54f7-m65.jpg
[215x] => https://new.photos.idx.io/fmls-reso/7556472/d0b69268deef21ba896ee0d0021f54f7-m65/215x.jpg
[440x] => https://new.photos.idx.io/fmls-reso/7556472/d0b69268deef21ba896ee0d0021f54f7-m65/440x.jpg
)
)
[65] => stdClass Object
(
[position] => 66
[description] => Bathroom with vanity, baseboards, toilet, and wood finished floors
[urls] => stdClass Object
(
[original] => https://new.photos.idx.io/fmls-reso/7556472/d0b69268deef21ba896ee0d0021f54f7-m66.jpg
[215x] => https://new.photos.idx.io/fmls-reso/7556472/d0b69268deef21ba896ee0d0021f54f7-m66/215x.jpg
[440x] => https://new.photos.idx.io/fmls-reso/7556472/d0b69268deef21ba896ee0d0021f54f7-m66/440x.jpg
)
)
[66] => stdClass Object
(
[position] => 67
[description] => Office area featuring baseboards, vaulted ceiling, and wood finished floors
[urls] => stdClass Object
(
[original] => https://new.photos.idx.io/fmls-reso/7556472/d0b69268deef21ba896ee0d0021f54f7-m67.jpg
[215x] => https://new.photos.idx.io/fmls-reso/7556472/d0b69268deef21ba896ee0d0021f54f7-m67/215x.jpg
[440x] => https://new.photos.idx.io/fmls-reso/7556472/d0b69268deef21ba896ee0d0021f54f7-m67/440x.jpg
)
)
[67] => stdClass Object
(
[position] => 68
[description] => View of side of home with brick siding and roof with shingles
[urls] => stdClass Object
(
[original] => https://new.photos.idx.io/fmls-reso/7556472/d0b69268deef21ba896ee0d0021f54f7-m68.jpg
[215x] => https://new.photos.idx.io/fmls-reso/7556472/d0b69268deef21ba896ee0d0021f54f7-m68/215x.jpg
[440x] => https://new.photos.idx.io/fmls-reso/7556472/d0b69268deef21ba896ee0d0021f54f7-m68/440x.jpg
)
)
[68] => stdClass Object
(
[position] => 69
[urls] => stdClass Object
(
[original] => https://new.photos.idx.io/fmls-reso/7556472/d0b69268deef21ba896ee0d0021f54f7-m69.jpg
[215x] => https://new.photos.idx.io/fmls-reso/7556472/d0b69268deef21ba896ee0d0021f54f7-m69/215x.jpg
[440x] => https://new.photos.idx.io/fmls-reso/7556472/d0b69268deef21ba896ee0d0021f54f7-m69/440x.jpg
)
)
[69] => stdClass Object
(
[position] => 70
[description] => View of patio / terrace featuring french doors and a ceiling fan
[urls] => stdClass Object
(
[original] => https://new.photos.idx.io/fmls-reso/7556472/d0b69268deef21ba896ee0d0021f54f7-m70.jpg
[215x] => https://new.photos.idx.io/fmls-reso/7556472/d0b69268deef21ba896ee0d0021f54f7-m70/215x.jpg
[440x] => https://new.photos.idx.io/fmls-reso/7556472/d0b69268deef21ba896ee0d0021f54f7-m70/440x.jpg
)
)
[70] => stdClass Object
(
[position] => 71
[urls] => stdClass Object
(
[original] => https://new.photos.idx.io/fmls-reso/7556472/d0b69268deef21ba896ee0d0021f54f7-m71.jpg
[215x] => https://new.photos.idx.io/fmls-reso/7556472/d0b69268deef21ba896ee0d0021f54f7-m71/215x.jpg
[440x] => https://new.photos.idx.io/fmls-reso/7556472/d0b69268deef21ba896ee0d0021f54f7-m71/440x.jpg
)
)
[71] => stdClass Object
(
[position] => 72
[description] => View of front facade featuring driveway and a chimney
[urls] => stdClass Object
(
[original] => https://new.photos.idx.io/fmls-reso/7556472/d0b69268deef21ba896ee0d0021f54f7-m72.jpg
[215x] => https://new.photos.idx.io/fmls-reso/7556472/d0b69268deef21ba896ee0d0021f54f7-m72/215x.jpg
[440x] => https://new.photos.idx.io/fmls-reso/7556472/d0b69268deef21ba896ee0d0021f54f7-m72/440x.jpg
)
)
[72] => stdClass Object
(
[position] => 73
[description] => Property entrance with stucco siding and a shingled roof
[urls] => stdClass Object
(
[original] => https://new.photos.idx.io/fmls-reso/7556472/d0b69268deef21ba896ee0d0021f54f7-m73.jpg
[215x] => https://new.photos.idx.io/fmls-reso/7556472/d0b69268deef21ba896ee0d0021f54f7-m73/215x.jpg
[440x] => https://new.photos.idx.io/fmls-reso/7556472/d0b69268deef21ba896ee0d0021f54f7-m73/440x.jpg
)
)
[73] => stdClass Object
(
[position] => 74
[urls] => stdClass Object
(
[original] => https://new.photos.idx.io/fmls-reso/7556472/d0b69268deef21ba896ee0d0021f54f7-m74.jpg
[215x] => https://new.photos.idx.io/fmls-reso/7556472/d0b69268deef21ba896ee0d0021f54f7-m74/215x.jpg
[440x] => https://new.photos.idx.io/fmls-reso/7556472/d0b69268deef21ba896ee0d0021f54f7-m74/440x.jpg
)
)
[74] => stdClass Object
(
[position] => 75
[description] => Rear view of house with a patio area, metal roof, a standing seam roof, and a chimney
[urls] => stdClass Object
(
[original] => https://new.photos.idx.io/fmls-reso/7556472/d0b69268deef21ba896ee0d0021f54f7-m75.jpg
[215x] => https://new.photos.idx.io/fmls-reso/7556472/d0b69268deef21ba896ee0d0021f54f7-m75/215x.jpg
[440x] => https://new.photos.idx.io/fmls-reso/7556472/d0b69268deef21ba896ee0d0021f54f7-m75/440x.jpg
)
)
[75] => stdClass Object
(
[position] => 76
[urls] => stdClass Object
(
[original] => https://new.photos.idx.io/fmls-reso/7556472/d0b69268deef21ba896ee0d0021f54f7-m76.jpg
[215x] => https://new.photos.idx.io/fmls-reso/7556472/d0b69268deef21ba896ee0d0021f54f7-m76/215x.jpg
[440x] => https://new.photos.idx.io/fmls-reso/7556472/d0b69268deef21ba896ee0d0021f54f7-m76/440x.jpg
)
)
[76] => stdClass Object
(
[position] => 77
[description] => View of front of property with an attached garage, a chimney, concrete driveway, stucco siding, and a standing seam roof
[urls] => stdClass Object
(
[original] => https://new.photos.idx.io/fmls-reso/7556472/d0b69268deef21ba896ee0d0021f54f7-m77.jpg
[215x] => https://new.photos.idx.io/fmls-reso/7556472/d0b69268deef21ba896ee0d0021f54f7-m77/215x.jpg
[440x] => https://new.photos.idx.io/fmls-reso/7556472/d0b69268deef21ba896ee0d0021f54f7-m77/440x.jpg
)
)
[77] => stdClass Object
(
[position] => 78
[description] => View of front of property with stucco siding, a chimney, a view of city, driveway, and an attached garage
[urls] => stdClass Object
(
[original] => https://new.photos.idx.io/fmls-reso/7556472/d0b69268deef21ba896ee0d0021f54f7-m78.jpg
[215x] => https://new.photos.idx.io/fmls-reso/7556472/d0b69268deef21ba896ee0d0021f54f7-m78/215x.jpg
[440x] => https://new.photos.idx.io/fmls-reso/7556472/d0b69268deef21ba896ee0d0021f54f7-m78/440x.jpg
)
)
[78] => stdClass Object
(
[position] => 79
[description] => Rear view of house featuring a chimney and stucco siding
[urls] => stdClass Object
(
[original] => https://new.photos.idx.io/fmls-reso/7556472/d0b69268deef21ba896ee0d0021f54f7-m79.jpg
[215x] => https://new.photos.idx.io/fmls-reso/7556472/d0b69268deef21ba896ee0d0021f54f7-m79/215x.jpg
[440x] => https://new.photos.idx.io/fmls-reso/7556472/d0b69268deef21ba896ee0d0021f54f7-m79/440x.jpg
)
)
[79] => stdClass Object
(
[position] => 80
[description] => View of side of home featuring a porch and a residential view
[urls] => stdClass Object
(
[original] => https://new.photos.idx.io/fmls-reso/7556472/d0b69268deef21ba896ee0d0021f54f7-m80.jpg
[215x] => https://new.photos.idx.io/fmls-reso/7556472/d0b69268deef21ba896ee0d0021f54f7-m80/215x.jpg
[440x] => https://new.photos.idx.io/fmls-reso/7556472/d0b69268deef21ba896ee0d0021f54f7-m80/440x.jpg
)
)
[80] => stdClass Object
(
[position] => 81
[description] => Entryway featuring a decorative wall, dark wood finished floors, stairway, and a healthy amount of sunlight
[urls] => stdClass Object
(
[original] => https://new.photos.idx.io/fmls-reso/7556472/d0b69268deef21ba896ee0d0021f54f7-m81.jpg
[215x] => https://new.photos.idx.io/fmls-reso/7556472/d0b69268deef21ba896ee0d0021f54f7-m81/215x.jpg
[440x] => https://new.photos.idx.io/fmls-reso/7556472/d0b69268deef21ba896ee0d0021f54f7-m81/440x.jpg
)
)
[81] => stdClass Object
(
[position] => 82
[description] => View of front facade featuring a chimney
[urls] => stdClass Object
(
[original] => https://new.photos.idx.io/fmls-reso/7556472/d0b69268deef21ba896ee0d0021f54f7-m82.jpg
[215x] => https://new.photos.idx.io/fmls-reso/7556472/d0b69268deef21ba896ee0d0021f54f7-m82/215x.jpg
[440x] => https://new.photos.idx.io/fmls-reso/7556472/d0b69268deef21ba896ee0d0021f54f7-m82/440x.jpg
)
)
[82] => stdClass Object
(
[position] => 83
[description] => Doorway to property with brick siding
[urls] => stdClass Object
(
[original] => https://new.photos.idx.io/fmls-reso/7556472/d0b69268deef21ba896ee0d0021f54f7-m83.jpg
[215x] => https://new.photos.idx.io/fmls-reso/7556472/d0b69268deef21ba896ee0d0021f54f7-m83/215x.jpg
[440x] => https://new.photos.idx.io/fmls-reso/7556472/d0b69268deef21ba896ee0d0021f54f7-m83/440x.jpg
)
)
[83] => stdClass Object
(
[position] => 84
[description] => Floor plan
[urls] => stdClass Object
(
[original] => https://new.photos.idx.io/fmls-reso/7556472/d0b69268deef21ba896ee0d0021f54f7-m84.jpg
[215x] => https://new.photos.idx.io/fmls-reso/7556472/d0b69268deef21ba896ee0d0021f54f7-m84/215x.jpg
[440x] => https://new.photos.idx.io/fmls-reso/7556472/d0b69268deef21ba896ee0d0021f54f7-m84/440x.jpg
)
)
[84] => stdClass Object
(
[position] => 85
[description] => View of layout
[urls] => stdClass Object
(
[original] => https://new.photos.idx.io/fmls-reso/7556472/d0b69268deef21ba896ee0d0021f54f7-m85.jpg
[215x] => https://new.photos.idx.io/fmls-reso/7556472/d0b69268deef21ba896ee0d0021f54f7-m85/215x.jpg
[440x] => https://new.photos.idx.io/fmls-reso/7556472/d0b69268deef21ba896ee0d0021f54f7-m85/440x.jpg
)
)
[85] => stdClass Object
(
[position] => 86
[description] => View of yard
[urls] => stdClass Object
(
[original] => https://new.photos.idx.io/fmls-reso/7556472/d0b69268deef21ba896ee0d0021f54f7-m86.jpg
[215x] => https://new.photos.idx.io/fmls-reso/7556472/d0b69268deef21ba896ee0d0021f54f7-m86/215x.jpg
[440x] => https://new.photos.idx.io/fmls-reso/7556472/d0b69268deef21ba896ee0d0021f54f7-m86/440x.jpg
)
)
[86] => stdClass Object
(
[position] => 87
[description] => View of property's community
[urls] => stdClass Object
(
[original] => https://new.photos.idx.io/fmls-reso/7556472/d0b69268deef21ba896ee0d0021f54f7-m87.jpg
[215x] => https://new.photos.idx.io/fmls-reso/7556472/d0b69268deef21ba896ee0d0021f54f7-m87/215x.jpg
[440x] => https://new.photos.idx.io/fmls-reso/7556472/d0b69268deef21ba896ee0d0021f54f7-m87/440x.jpg
)
)
)
)
[internet_display_allowed] => 1
[key] => fmls-7556472
[added_at] => stdClass Object
(
[$date] => 2025-04-09T16:41:34Z
)
[source] => fmls
[self_link] => https://api.idx.io/listings/fmls-7556472
)






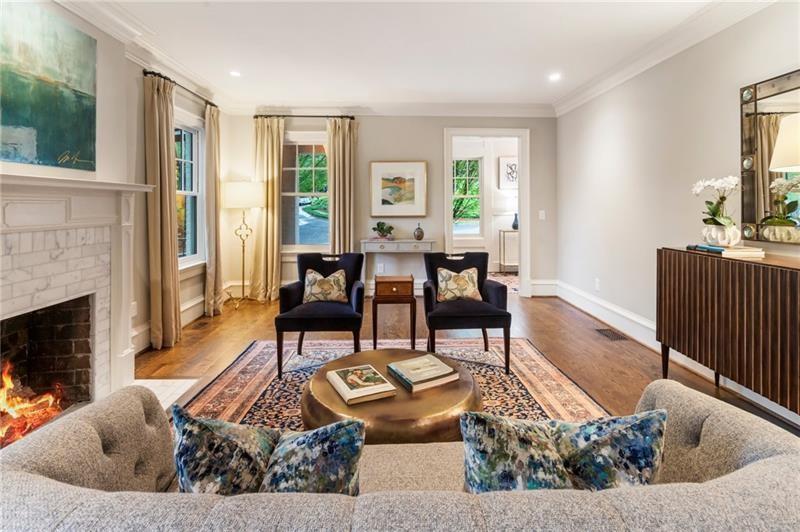
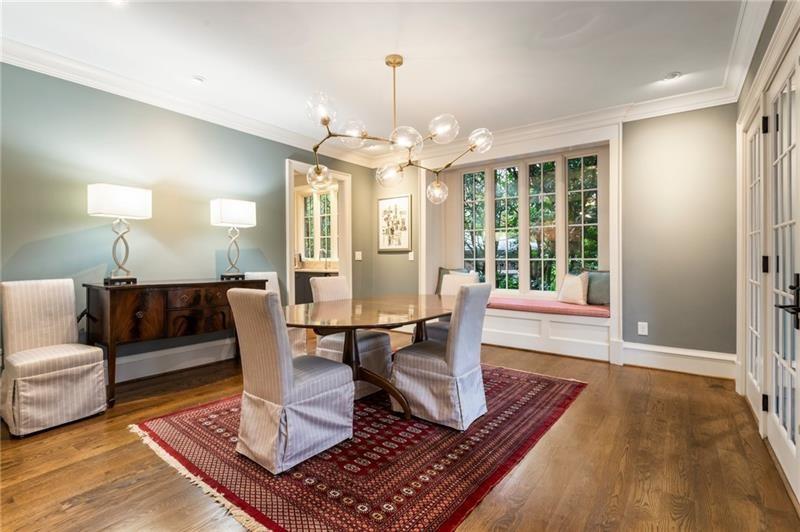














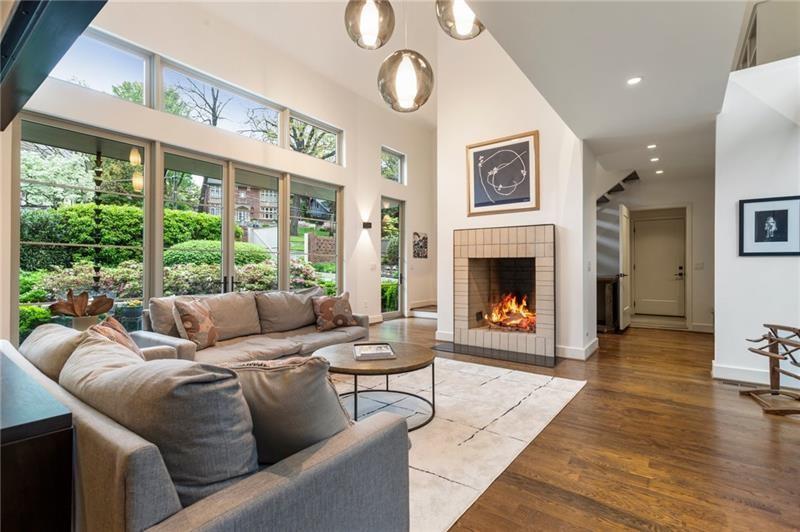











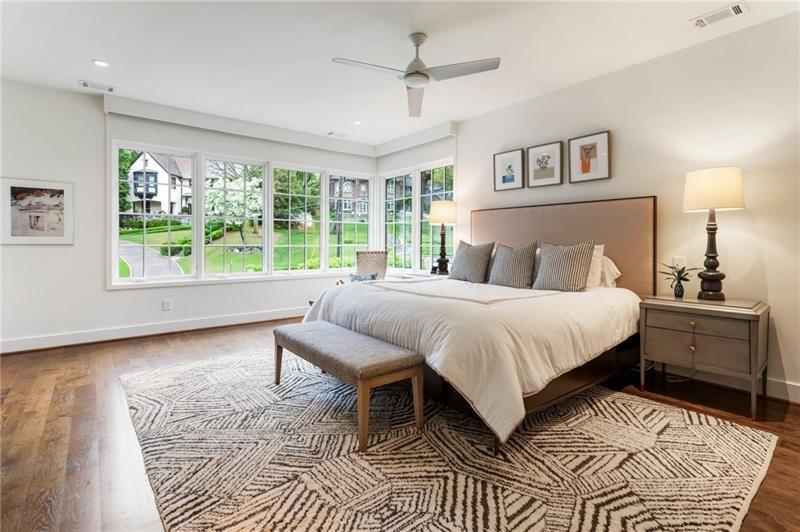






































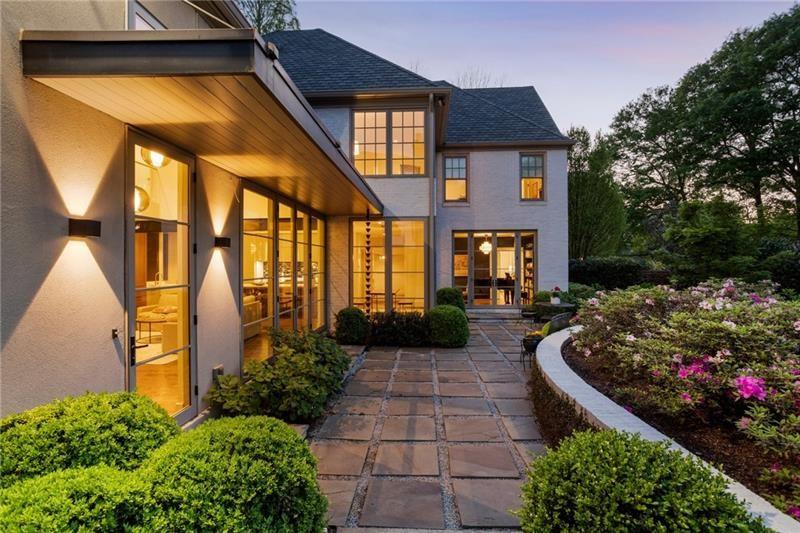













123 Peachtree Circle, Atlanta, GA 30309
Price
$3,895,000
Beds
7
Baths
6 full | 1 half
Sqft
8,788
Listing Agents
Interior Details
Exterior Details
Location
Schools

Listing Provided Courtesy Of: Ansley Real Estate| Christie's International Real Estate 404-480-4663
Listings identified with the FMLS IDX logo come from FMLS and are held by brokerage firms other than the owner of this website. The listing brokerage is identified in any listing details. Information is deemed reliable but is not guaranteed. If you believe any FMLS listing contains material that infringes your copyrighted work please click here to review our DMCA policy and learn how to submit a takedown request. © 2025 First Multiple Listing Service, Inc.
This property information delivered from various sources that may include, but not be limited to, county records and the multiple listing service. Although the information is believed to be reliable, it is not warranted and you should not rely upon it without independent verification. Property information is subject to errors, omissions, changes, including price, or withdrawal without notice.
For issues regarding this website, please contact Eyesore, Inc. at 678.692.8512.
Data Last updated on April 19, 2025 5:46am



