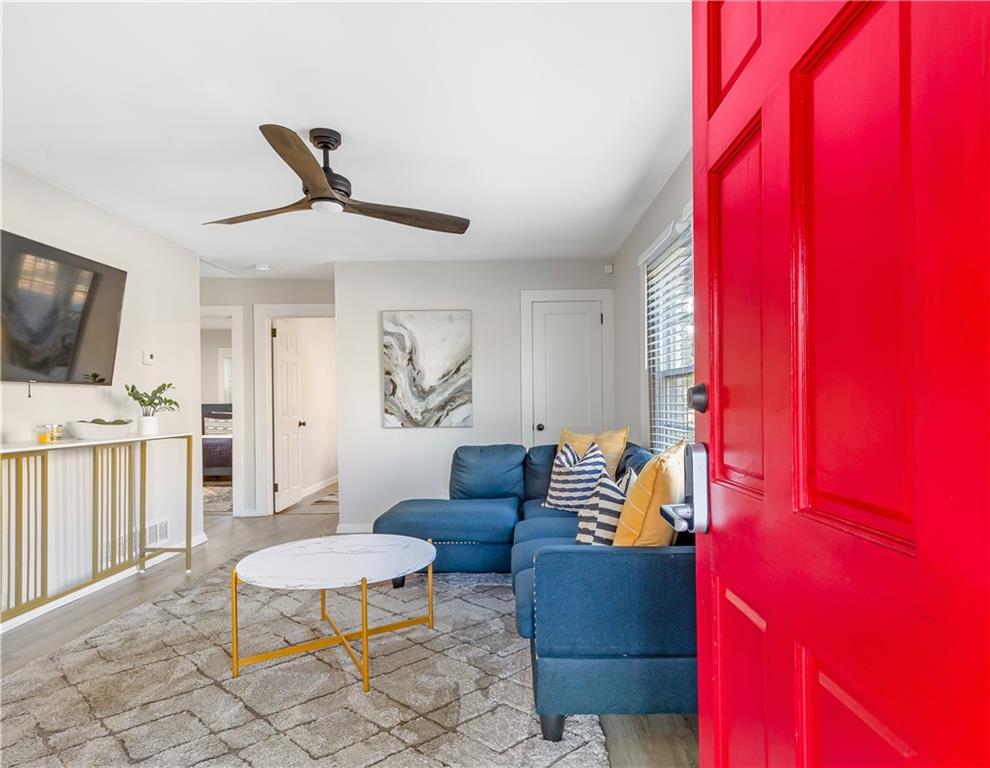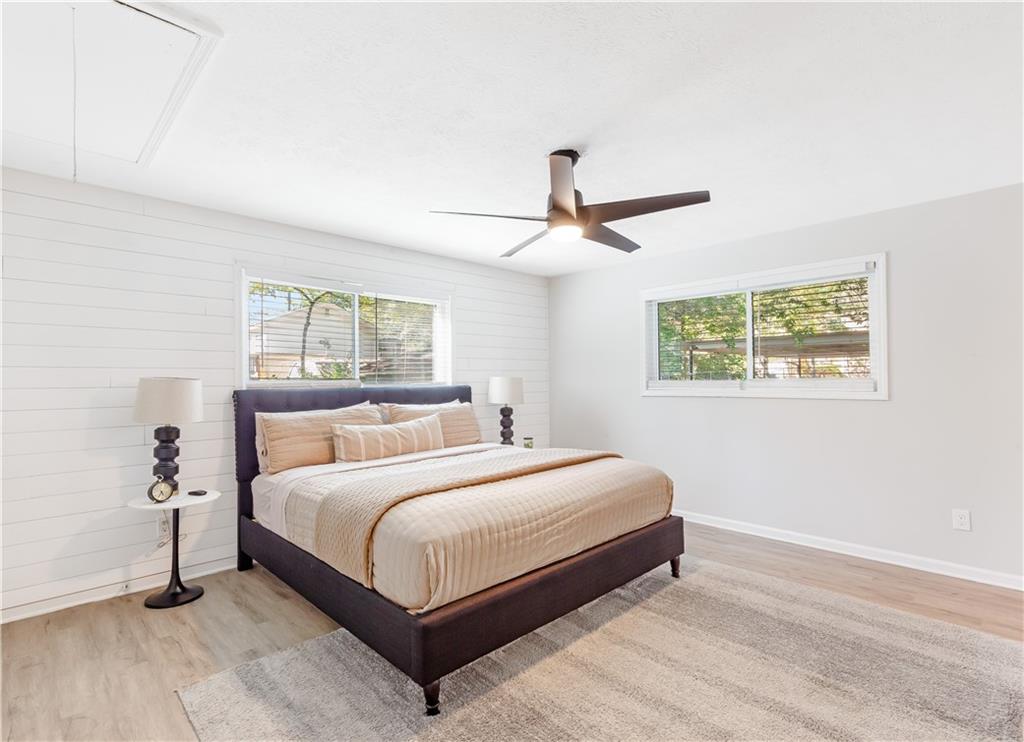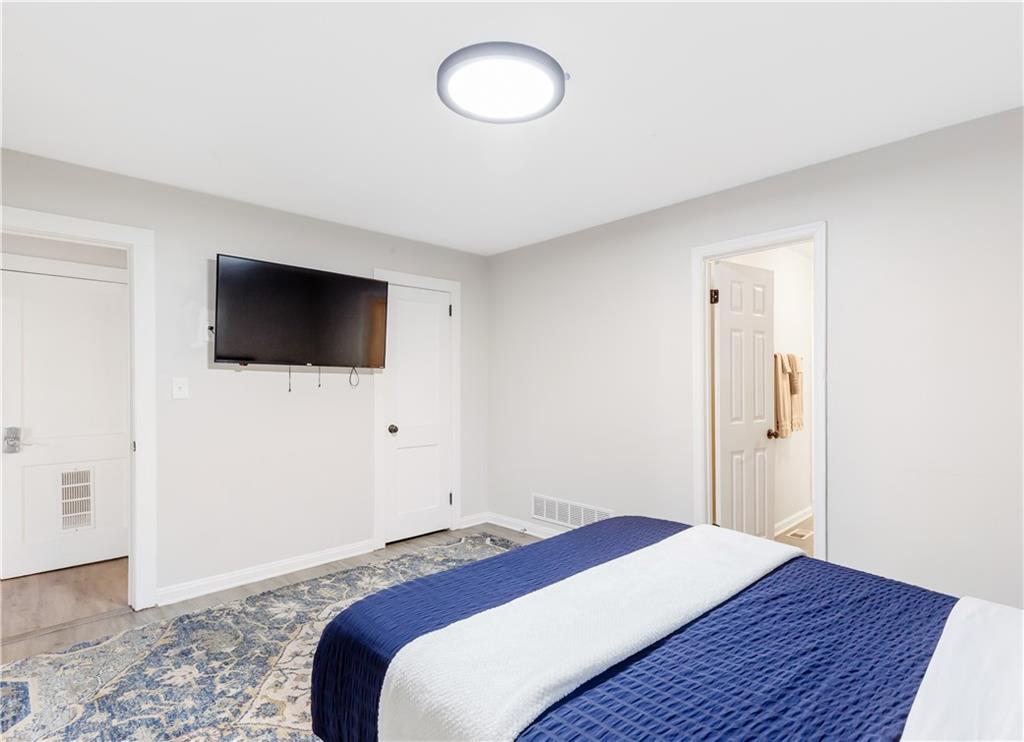NE, Atlanta, GA 30306
Main Content
stdClass Object
(
[type] => Residential
[status] => stdClass Object
(
[current] => Active
[last] => Coming Soon
[changed] => stdClass Object
(
[$date] => 2025-04-17T07:01:23Z
)
)
[ml_number] => 7557407
[price] => stdClass Object
(
[amount] => 474900
[original] => 474900
)
[description] => Experience the ultimate in comfort and convenience with this beautifully renovated single-level ranch in the heart of Smyrna. The home features a bright, spacious kitchen with luxurious white quartz countertops and sleek stainless-steel appliances—ideal for any culinary enthusiast. Gather in the large dining room, enhanced by stunning exposed beams, or relax in the sunlit front sunroom. The versatile 4th bedroom at the rear can easily be used as a home office. Enjoy the privacy of your backyard, perfect for sipping morning coffee or hosting evening BBQs with loved ones. Situated near Smyrna Market Village, downtown Smyrna, Truist Park, The Battery, Silver Comet Trail, golf courses, a diverse array of dining and shopping options, corporate offices, and just 30 minutes from the airport, this home provides exceptional access to the best of Smyrna. Don’t miss the opportunity to see it—schedule your appointment today! VA-eligible buyers can take advantage of assuming the current loan at an attractive 3.375% interest rate.
[location] => stdClass Object
(
[city] => Smyrna
[state] => GA
[postal_code] => 30080
[county] => Cobb - GA
[subdivision] => Smyrna
[lot] => 2
[street] => stdClass Object
(
[number] => 1340
[name] => Hawthorne Avenue SE
[full] => 1340 Hawthorne Avenue SE
)
[directions] => GPS Friendly!!!
[coordinates] => stdClass Object
(
[latitude] => 33.890496
[longitude] => -84.514115
[geo_json] => stdClass Object
(
[type] => Point
[coordinates] => Array
(
[0] => -84.514115
[1] => 33.890496
)
)
)
)
[building] => stdClass Object
(
[style] => Array
(
[0] => Ranch
)
[construction] => Array
(
[0] => Brick 4 Sides
)
[square_feet] => stdClass Object
(
[size] => 1675
[source] => Public Records
)
[stories] => Array
(
[0] => One
)
[built_in] => 1948
[rooms] => stdClass Object
(
[bed] => stdClass Object
(
[description] => Array
(
[0] => Master on Main
)
[count] => 3
)
[baths] => stdClass Object
(
[master] => Array
(
[0] => Tub/Shower Combo
)
[full] => 2
)
[kitchen] => Array
(
[0] => Cabinets Other
[1] => Solid Surface Counters
[2] => Stone Counters
[3] => View to Family Room
)
[description] => Array
(
[0] => Den
[1] => Dining Room
[2] => Family Room
[3] => Office
)
[basement] => Array
(
[0] => Crawl Space
)
)
[features] => Array
(
[0] => Smart Home
)
[appliances] => Array
(
[0] => Dishwasher
[1] => Electric Cooktop
[2] => Electric Oven/Range/Countertop
[3] => Microwave
)
[hvac] => Array
(
[0] => Ceiling Fan(s)
[1] => Central Air
)
[fireplaces] => stdClass Object
(
[exists] =>
)
)
[surroundings] => stdClass Object
(
[sewer] => Array
(
[0] => Public Sewer
)
[utilities] => Array
(
[0] => Cable Available
[1] => Electricity Available
[2] => Sewer Available
[3] => Water Available
)
[parking] => Array
(
[0] => Driveway
)
[features] => Array
(
[0] => Lighting
[1] => Private Entrance
[2] => Private Yard
[3] => Rain Gutters
[4] => Storage
)
[land] => stdClass Object
(
[size] => stdClass Object
(
[dimensions] => 85 x 65
[acres] => 0.1268
)
[description] => Array
(
[0] => Back Yard
[1] => Front Yard
[2] => Landscaped
[3] => Level
[4] => Private
)
)
[school] => stdClass Object
(
[elementary] => Smyrna
[junior] => Campbell
[high] => Campbell
)
)
[last_updated] => stdClass Object
(
[$date] => 2025-04-19T18:11:19Z
)
[office] => stdClass Object
(
[name] => Compass
[broker_id] => COPS01
[broker_phone] => 404-668-6621
)
[agents] => Array
(
[0] => stdClass Object
(
[name] => stdClass Object
(
[first] => Christopher
[last] => Green
)
[phone] => stdClass Object
(
[preferred] => 678-984-8581
[mobile] => 678-984-8581
)
[agent_id] => GREENCH
)
[1] => stdClass Object
(
[name] => stdClass Object
(
[first] => Joseph
[last] => Elkourie
)
[phone] => stdClass Object
(
[preferred] => 770-313-1248
[mobile] => 770-313-1248
)
[agent_id] => ELKOURIE
)
)
[media] => stdClass Object
(
[virtual_tours] => Array
(
[0] => https://www.propertypanorama.com/1340-Hawthorne-Avenue-SE-Smyrna-GA-30080/unbranded
)
[photos] => Array
(
[0] => stdClass Object
(
[position] => 1
[description] => Ranch-style house with brick siding and a front yard
[urls] => stdClass Object
(
[original] => https://new.photos.idx.io/fmls-reso/7557407/f9988a5d010313f957551da7bdf33015-m1.jpg
[215x] => https://new.photos.idx.io/fmls-reso/7557407/f9988a5d010313f957551da7bdf33015-m1/215x.jpg
[440x] => https://new.photos.idx.io/fmls-reso/7557407/f9988a5d010313f957551da7bdf33015-m1/440x.jpg
)
)
[1] => stdClass Object
(
[position] => 2
[description] => View of front facade featuring brick siding and a sunroom
[urls] => stdClass Object
(
[original] => https://new.photos.idx.io/fmls-reso/7557407/f9988a5d010313f957551da7bdf33015-m2.jpg
[215x] => https://new.photos.idx.io/fmls-reso/7557407/f9988a5d010313f957551da7bdf33015-m2/215x.jpg
[440x] => https://new.photos.idx.io/fmls-reso/7557407/f9988a5d010313f957551da7bdf33015-m2/440x.jpg
)
)
[2] => stdClass Object
(
[position] => 3
[description] => Ranch-style home with brick siding and a front lawn
[urls] => stdClass Object
(
[original] => https://new.photos.idx.io/fmls-reso/7557407/f9988a5d010313f957551da7bdf33015-m3.jpg
[215x] => https://new.photos.idx.io/fmls-reso/7557407/f9988a5d010313f957551da7bdf33015-m3/215x.jpg
[440x] => https://new.photos.idx.io/fmls-reso/7557407/f9988a5d010313f957551da7bdf33015-m3/440x.jpg
)
)
[3] => stdClass Object
(
[position] => 4
[description] => View of sunroom / solarium
[urls] => stdClass Object
(
[original] => https://new.photos.idx.io/fmls-reso/7557407/f9988a5d010313f957551da7bdf33015-m4.jpg
[215x] => https://new.photos.idx.io/fmls-reso/7557407/f9988a5d010313f957551da7bdf33015-m4/215x.jpg
[440x] => https://new.photos.idx.io/fmls-reso/7557407/f9988a5d010313f957551da7bdf33015-m4/440x.jpg
)
)
[4] => stdClass Object
(
[position] => 5
[description] => Living area featuring baseboards, a ceiling fan, and wood finished floors
[urls] => stdClass Object
(
[original] => https://new.photos.idx.io/fmls-reso/7557407/f9988a5d010313f957551da7bdf33015-m5.jpg
[215x] => https://new.photos.idx.io/fmls-reso/7557407/f9988a5d010313f957551da7bdf33015-m5/215x.jpg
[440x] => https://new.photos.idx.io/fmls-reso/7557407/f9988a5d010313f957551da7bdf33015-m5/440x.jpg
)
)
[5] => stdClass Object
(
[position] => 6
[description] => Living room featuring wood finished floors, baseboards, a ceiling fan, and visible vents
[urls] => stdClass Object
(
[original] => https://new.photos.idx.io/fmls-reso/7557407/f9988a5d010313f957551da7bdf33015-m6.jpg
[215x] => https://new.photos.idx.io/fmls-reso/7557407/f9988a5d010313f957551da7bdf33015-m6/215x.jpg
[440x] => https://new.photos.idx.io/fmls-reso/7557407/f9988a5d010313f957551da7bdf33015-m6/440x.jpg
)
)
[6] => stdClass Object
(
[position] => 7
[description] => Living area with wood finished floors, baseboards, a ceiling fan, and visible vents
[urls] => stdClass Object
(
[original] => https://new.photos.idx.io/fmls-reso/7557407/f9988a5d010313f957551da7bdf33015-m7.jpg
[215x] => https://new.photos.idx.io/fmls-reso/7557407/f9988a5d010313f957551da7bdf33015-m7/215x.jpg
[440x] => https://new.photos.idx.io/fmls-reso/7557407/f9988a5d010313f957551da7bdf33015-m7/440x.jpg
)
)
[7] => stdClass Object
(
[position] => 8
[description] => Kitchen with stainless steel appliances, light wood-type flooring, a sink, and backsplash
[urls] => stdClass Object
(
[original] => https://new.photos.idx.io/fmls-reso/7557407/f9988a5d010313f957551da7bdf33015-m8.jpg
[215x] => https://new.photos.idx.io/fmls-reso/7557407/f9988a5d010313f957551da7bdf33015-m8/215x.jpg
[440x] => https://new.photos.idx.io/fmls-reso/7557407/f9988a5d010313f957551da7bdf33015-m8/440x.jpg
)
)
[8] => stdClass Object
(
[position] => 9
[description] => Kitchen featuring tasteful backsplash, a sink, appliances with stainless steel finishes, light wood finished floors, and light stone counters
[urls] => stdClass Object
(
[original] => https://new.photos.idx.io/fmls-reso/7557407/f9988a5d010313f957551da7bdf33015-m9.jpg
[215x] => https://new.photos.idx.io/fmls-reso/7557407/f9988a5d010313f957551da7bdf33015-m9/215x.jpg
[440x] => https://new.photos.idx.io/fmls-reso/7557407/f9988a5d010313f957551da7bdf33015-m9/440x.jpg
)
)
[9] => stdClass Object
(
[position] => 10
[description] => Kitchen featuring a sink, decorative backsplash, light wood-type flooring, and stainless steel appliances
[urls] => stdClass Object
(
[original] => https://new.photos.idx.io/fmls-reso/7557407/f9988a5d010313f957551da7bdf33015-m10.jpg
[215x] => https://new.photos.idx.io/fmls-reso/7557407/f9988a5d010313f957551da7bdf33015-m10/215x.jpg
[440x] => https://new.photos.idx.io/fmls-reso/7557407/f9988a5d010313f957551da7bdf33015-m10/440x.jpg
)
)
[10] => stdClass Object
(
[position] => 11
[description] => Dining space with visible vents, baseboards, a chandelier, light wood-style floors, and beamed ceiling
[urls] => stdClass Object
(
[original] => https://new.photos.idx.io/fmls-reso/7557407/f9988a5d010313f957551da7bdf33015-m11.jpg
[215x] => https://new.photos.idx.io/fmls-reso/7557407/f9988a5d010313f957551da7bdf33015-m11/215x.jpg
[440x] => https://new.photos.idx.io/fmls-reso/7557407/f9988a5d010313f957551da7bdf33015-m11/440x.jpg
)
)
[11] => stdClass Object
(
[position] => 12
[description] => Dining room featuring a chandelier, light wood-style floors, baseboards, and vaulted ceiling with beams
[urls] => stdClass Object
(
[original] => https://new.photos.idx.io/fmls-reso/7557407/f9988a5d010313f957551da7bdf33015-m12.jpg
[215x] => https://new.photos.idx.io/fmls-reso/7557407/f9988a5d010313f957551da7bdf33015-m12/215x.jpg
[440x] => https://new.photos.idx.io/fmls-reso/7557407/f9988a5d010313f957551da7bdf33015-m12/440x.jpg
)
)
[12] => stdClass Object
(
[position] => 13
[description] => Dining space featuring beamed ceiling, baseboards, light wood-type flooring, and a notable chandelier
[urls] => stdClass Object
(
[original] => https://new.photos.idx.io/fmls-reso/7557407/f9988a5d010313f957551da7bdf33015-m13.jpg
[215x] => https://new.photos.idx.io/fmls-reso/7557407/f9988a5d010313f957551da7bdf33015-m13/215x.jpg
[440x] => https://new.photos.idx.io/fmls-reso/7557407/f9988a5d010313f957551da7bdf33015-m13/440x.jpg
)
)
[13] => stdClass Object
(
[position] => 14
[description] => Dining room with light wood finished floors, washer / dryer, baseboards, and an inviting chandelier
[urls] => stdClass Object
(
[original] => https://new.photos.idx.io/fmls-reso/7557407/f9988a5d010313f957551da7bdf33015-m14.jpg
[215x] => https://new.photos.idx.io/fmls-reso/7557407/f9988a5d010313f957551da7bdf33015-m14/215x.jpg
[440x] => https://new.photos.idx.io/fmls-reso/7557407/f9988a5d010313f957551da7bdf33015-m14/440x.jpg
)
)
[14] => stdClass Object
(
[position] => 15
[description] => Flex Room - Office/4th Bedroom/Reading Room
[urls] => stdClass Object
(
[original] => https://new.photos.idx.io/fmls-reso/7557407/f9988a5d010313f957551da7bdf33015-m15.jpg
[215x] => https://new.photos.idx.io/fmls-reso/7557407/f9988a5d010313f957551da7bdf33015-m15/215x.jpg
[440x] => https://new.photos.idx.io/fmls-reso/7557407/f9988a5d010313f957551da7bdf33015-m15/440x.jpg
)
)
[15] => stdClass Object
(
[position] => 16
[description] => Flex Room - Office/4th Bedroom/Reading Room
[urls] => stdClass Object
(
[original] => https://new.photos.idx.io/fmls-reso/7557407/f9988a5d010313f957551da7bdf33015-m16.jpg
[215x] => https://new.photos.idx.io/fmls-reso/7557407/f9988a5d010313f957551da7bdf33015-m16/215x.jpg
[440x] => https://new.photos.idx.io/fmls-reso/7557407/f9988a5d010313f957551da7bdf33015-m16/440x.jpg
)
)
[16] => stdClass Object
(
[position] => 17
[description] => Flex Room - Office/4th Bedroom/Reading Room
[urls] => stdClass Object
(
[original] => https://new.photos.idx.io/fmls-reso/7557407/f9988a5d010313f957551da7bdf33015-m17.jpg
[215x] => https://new.photos.idx.io/fmls-reso/7557407/f9988a5d010313f957551da7bdf33015-m17/215x.jpg
[440x] => https://new.photos.idx.io/fmls-reso/7557407/f9988a5d010313f957551da7bdf33015-m17/440x.jpg
)
)
[17] => stdClass Object
(
[position] => 18
[description] => Bedroom featuring multiple windows, light wood-style flooring, baseboards, and attic access
[urls] => stdClass Object
(
[original] => https://new.photos.idx.io/fmls-reso/7557407/f9988a5d010313f957551da7bdf33015-m18.jpg
[215x] => https://new.photos.idx.io/fmls-reso/7557407/f9988a5d010313f957551da7bdf33015-m18/215x.jpg
[440x] => https://new.photos.idx.io/fmls-reso/7557407/f9988a5d010313f957551da7bdf33015-m18/440x.jpg
)
)
[18] => stdClass Object
(
[position] => 19
[description] => Bedroom featuring wood finished floors, attic access, baseboards, and a ceiling fan
[urls] => stdClass Object
(
[original] => https://new.photos.idx.io/fmls-reso/7557407/f9988a5d010313f957551da7bdf33015-m19.jpg
[215x] => https://new.photos.idx.io/fmls-reso/7557407/f9988a5d010313f957551da7bdf33015-m19/215x.jpg
[440x] => https://new.photos.idx.io/fmls-reso/7557407/f9988a5d010313f957551da7bdf33015-m19/440x.jpg
)
)
[19] => stdClass Object
(
[position] => 20
[description] => Bedroom with baseboards, a ceiling fan, attic access, and light wood-style floors
[urls] => stdClass Object
(
[original] => https://new.photos.idx.io/fmls-reso/7557407/f9988a5d010313f957551da7bdf33015-m20.jpg
[215x] => https://new.photos.idx.io/fmls-reso/7557407/f9988a5d010313f957551da7bdf33015-m20/215x.jpg
[440x] => https://new.photos.idx.io/fmls-reso/7557407/f9988a5d010313f957551da7bdf33015-m20/440x.jpg
)
)
[20] => stdClass Object
(
[position] => 21
[description] => Bathroom featuring vanity, baseboards, toilet, shower / bathtub combination with curtain, and wood finished floors
[urls] => stdClass Object
(
[original] => https://new.photos.idx.io/fmls-reso/7557407/f9988a5d010313f957551da7bdf33015-m21.jpg
[215x] => https://new.photos.idx.io/fmls-reso/7557407/f9988a5d010313f957551da7bdf33015-m21/215x.jpg
[440x] => https://new.photos.idx.io/fmls-reso/7557407/f9988a5d010313f957551da7bdf33015-m21/440x.jpg
)
)
[21] => stdClass Object
(
[position] => 22
[description] => Bedroom with wood finished floors, baseboards, visible vents, and ensuite bath
[urls] => stdClass Object
(
[original] => https://new.photos.idx.io/fmls-reso/7557407/f9988a5d010313f957551da7bdf33015-m22.jpg
[215x] => https://new.photos.idx.io/fmls-reso/7557407/f9988a5d010313f957551da7bdf33015-m22/215x.jpg
[440x] => https://new.photos.idx.io/fmls-reso/7557407/f9988a5d010313f957551da7bdf33015-m22/440x.jpg
)
)
[22] => stdClass Object
(
[position] => 23
[description] => Bedroom with light wood-type flooring and baseboards
[urls] => stdClass Object
(
[original] => https://new.photos.idx.io/fmls-reso/7557407/f9988a5d010313f957551da7bdf33015-m23.jpg
[215x] => https://new.photos.idx.io/fmls-reso/7557407/f9988a5d010313f957551da7bdf33015-m23/215x.jpg
[440x] => https://new.photos.idx.io/fmls-reso/7557407/f9988a5d010313f957551da7bdf33015-m23/440x.jpg
)
)
[23] => stdClass Object
(
[position] => 24
[description] => Bedroom featuring wood finished floors, baseboards, and visible vents
[urls] => stdClass Object
(
[original] => https://new.photos.idx.io/fmls-reso/7557407/f9988a5d010313f957551da7bdf33015-m24.jpg
[215x] => https://new.photos.idx.io/fmls-reso/7557407/f9988a5d010313f957551da7bdf33015-m24/215x.jpg
[440x] => https://new.photos.idx.io/fmls-reso/7557407/f9988a5d010313f957551da7bdf33015-m24/440x.jpg
)
)
[24] => stdClass Object
(
[position] => 25
[description] => Bedroom featuring baseboards and wood finished floors
[urls] => stdClass Object
(
[original] => https://new.photos.idx.io/fmls-reso/7557407/f9988a5d010313f957551da7bdf33015-m25.jpg
[215x] => https://new.photos.idx.io/fmls-reso/7557407/f9988a5d010313f957551da7bdf33015-m25/215x.jpg
[440x] => https://new.photos.idx.io/fmls-reso/7557407/f9988a5d010313f957551da7bdf33015-m25/440x.jpg
)
)
[25] => stdClass Object
(
[position] => 26
[description] => Bedroom featuring baseboards and light wood-style floors
[urls] => stdClass Object
(
[original] => https://new.photos.idx.io/fmls-reso/7557407/f9988a5d010313f957551da7bdf33015-m26.jpg
[215x] => https://new.photos.idx.io/fmls-reso/7557407/f9988a5d010313f957551da7bdf33015-m26/215x.jpg
[440x] => https://new.photos.idx.io/fmls-reso/7557407/f9988a5d010313f957551da7bdf33015-m26/440x.jpg
)
)
[26] => stdClass Object
(
[position] => 27
[description] => Full bath with toilet, shower / bath combo with shower curtain, and vanity
[urls] => stdClass Object
(
[original] => https://new.photos.idx.io/fmls-reso/7557407/f9988a5d010313f957551da7bdf33015-m27.jpg
[215x] => https://new.photos.idx.io/fmls-reso/7557407/f9988a5d010313f957551da7bdf33015-m27/215x.jpg
[440x] => https://new.photos.idx.io/fmls-reso/7557407/f9988a5d010313f957551da7bdf33015-m27/440x.jpg
)
)
[27] => stdClass Object
(
[position] => 28
[description] => Washroom with baseboards, visible vents, washer and clothes dryer, laundry area, and light wood finished floors
[urls] => stdClass Object
(
[original] => https://new.photos.idx.io/fmls-reso/7557407/f9988a5d010313f957551da7bdf33015-m28.jpg
[215x] => https://new.photos.idx.io/fmls-reso/7557407/f9988a5d010313f957551da7bdf33015-m28/215x.jpg
[440x] => https://new.photos.idx.io/fmls-reso/7557407/f9988a5d010313f957551da7bdf33015-m28/440x.jpg
)
)
[28] => stdClass Object
(
[position] => 29
[description] => View of entrance to property
[urls] => stdClass Object
(
[original] => https://new.photos.idx.io/fmls-reso/7557407/f9988a5d010313f957551da7bdf33015-m29.jpg
[215x] => https://new.photos.idx.io/fmls-reso/7557407/f9988a5d010313f957551da7bdf33015-m29/215x.jpg
[440x] => https://new.photos.idx.io/fmls-reso/7557407/f9988a5d010313f957551da7bdf33015-m29/440x.jpg
)
)
[29] => stdClass Object
(
[position] => 30
[description] => Wooden deck with a shed, a yard, and an outbuilding
[urls] => stdClass Object
(
[original] => https://new.photos.idx.io/fmls-reso/7557407/f9988a5d010313f957551da7bdf33015-m30.jpg
[215x] => https://new.photos.idx.io/fmls-reso/7557407/f9988a5d010313f957551da7bdf33015-m30/215x.jpg
[440x] => https://new.photos.idx.io/fmls-reso/7557407/f9988a5d010313f957551da7bdf33015-m30/440x.jpg
)
)
[30] => stdClass Object
(
[position] => 31
[urls] => stdClass Object
(
[original] => https://new.photos.idx.io/fmls-reso/7557407/f9988a5d010313f957551da7bdf33015-m31.jpg
[215x] => https://new.photos.idx.io/fmls-reso/7557407/f9988a5d010313f957551da7bdf33015-m31/215x.jpg
[440x] => https://new.photos.idx.io/fmls-reso/7557407/f9988a5d010313f957551da7bdf33015-m31/440x.jpg
)
)
[31] => stdClass Object
(
[position] => 32
[description] => Rear view of property with a yard and a deck
[urls] => stdClass Object
(
[original] => https://new.photos.idx.io/fmls-reso/7557407/f9988a5d010313f957551da7bdf33015-m32.jpg
[215x] => https://new.photos.idx.io/fmls-reso/7557407/f9988a5d010313f957551da7bdf33015-m32/215x.jpg
[440x] => https://new.photos.idx.io/fmls-reso/7557407/f9988a5d010313f957551da7bdf33015-m32/440x.jpg
)
)
[32] => stdClass Object
(
[position] => 33
[description] => Back of property with a yard, a deck, and brick siding
[urls] => stdClass Object
(
[original] => https://new.photos.idx.io/fmls-reso/7557407/f9988a5d010313f957551da7bdf33015-m33.jpg
[215x] => https://new.photos.idx.io/fmls-reso/7557407/f9988a5d010313f957551da7bdf33015-m33/215x.jpg
[440x] => https://new.photos.idx.io/fmls-reso/7557407/f9988a5d010313f957551da7bdf33015-m33/440x.jpg
)
)
)
)
[internet_display_allowed] => 1
[key] => fmls-7557407
[added_at] => stdClass Object
(
[$date] => 2025-04-17T07:01:23Z
)
[source] => fmls
[self_link] => https://api.idx.io/listings/fmls-7557407
)

































1340 Hawthorne Avenue SE, Smyrna, GA 30080
Price
$474,900
Beds
3
Baths
2 full
Sqft
1,675
Listing Agents
Interior Details
Exterior Details
Location
Schools

Listing Provided Courtesy Of: Compass 404-668-6621
Listings identified with the FMLS IDX logo come from FMLS and are held by brokerage firms other than the owner of this website. The listing brokerage is identified in any listing details. Information is deemed reliable but is not guaranteed. If you believe any FMLS listing contains material that infringes your copyrighted work please click here to review our DMCA policy and learn how to submit a takedown request. © 2025 First Multiple Listing Service, Inc.
This property information delivered from various sources that may include, but not be limited to, county records and the multiple listing service. Although the information is believed to be reliable, it is not warranted and you should not rely upon it without independent verification. Property information is subject to errors, omissions, changes, including price, or withdrawal without notice.
For issues regarding this website, please contact Eyesore, Inc. at 678.692.8512.
Data Last updated on April 26, 2025 2:01pm



