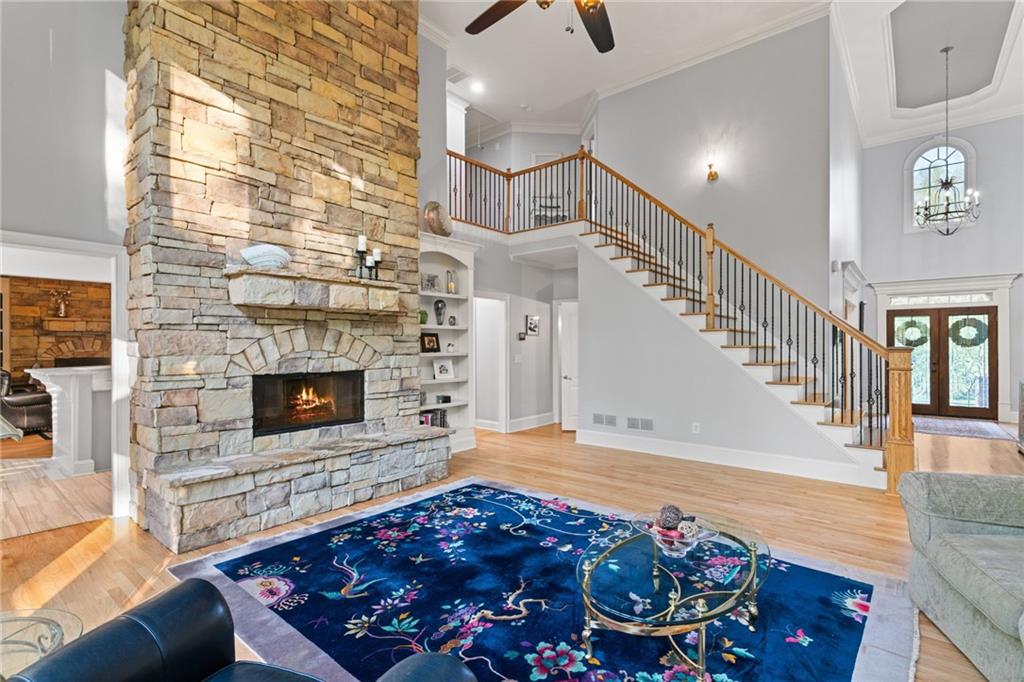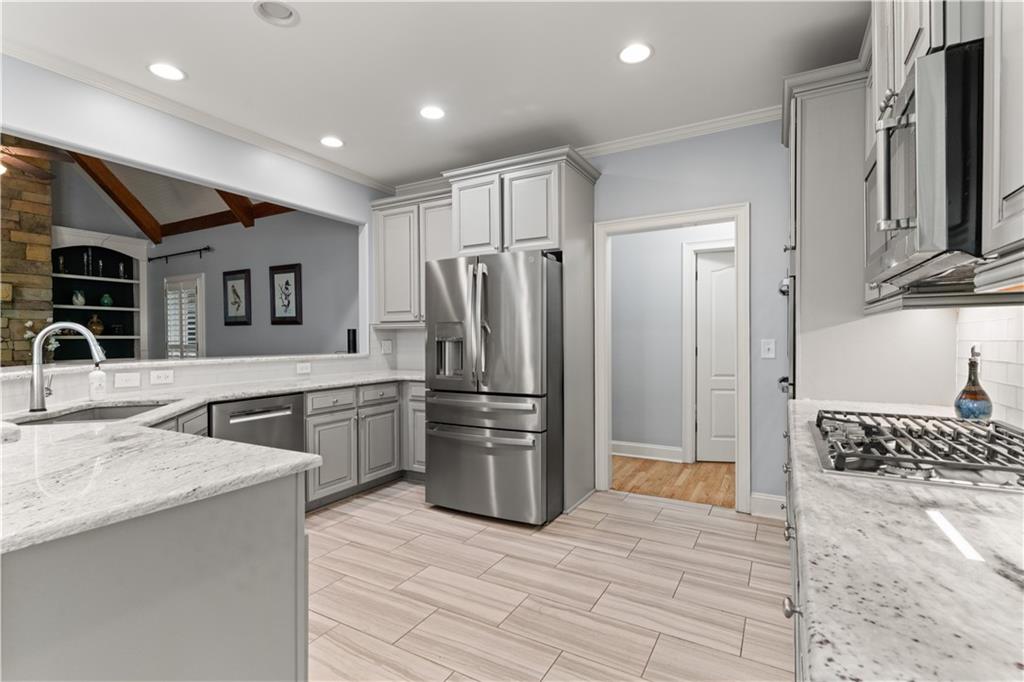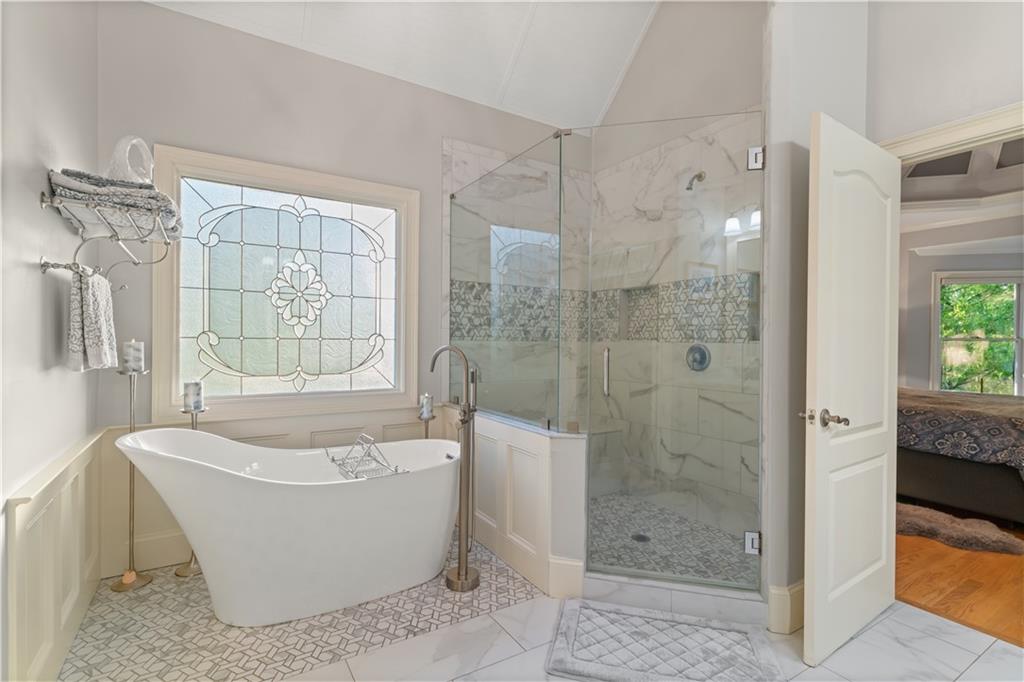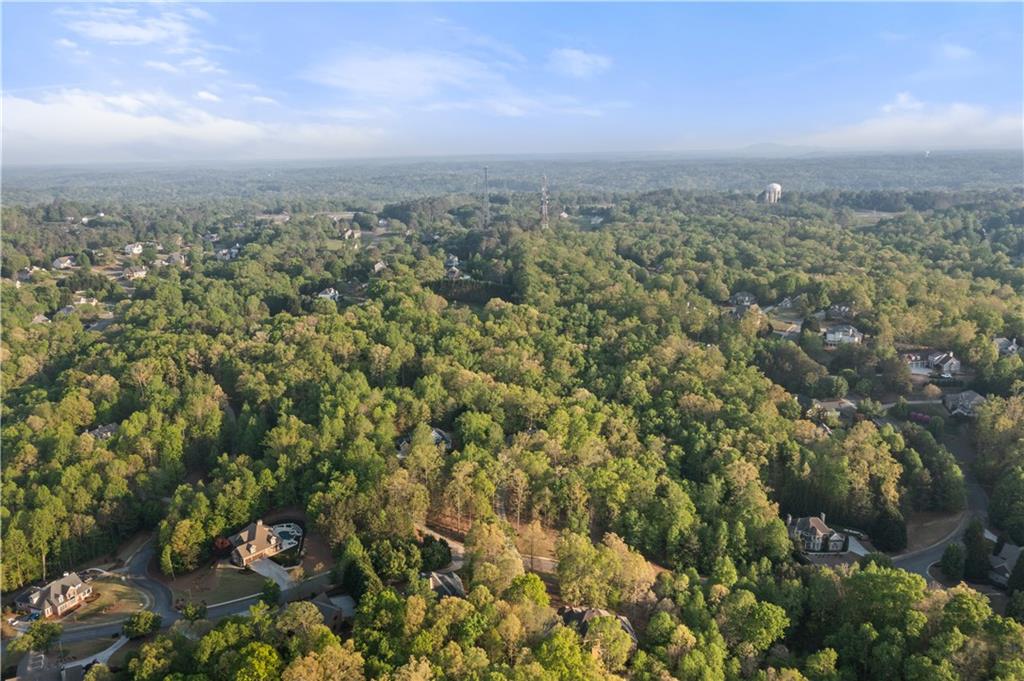NE, Atlanta, GA 30306
Main Content
stdClass Object
(
[type] => Residential
[status] => stdClass Object
(
[current] => Active
[changed] => stdClass Object
(
[$date] => 2025-04-18T15:19:26Z
)
)
[ml_number] => 7562568
[price] => stdClass Object
(
[amount] => 995000
[original] => 995000
[last_changed_on] => stdClass Object
(
[$date] => 2025-04-18T15:19:26Z
)
)
[description] => Amazing Estate style home in sought after Estates at Brooke Park. This home will "wow" you from the moment you step onto the front porch with the custom water fall that will immediately relax you and let you know you are home. The stunning two story foyer is welcoming and leads to your formal oversized dining room. The library/office on main level is beautiful with wood built shelving and large window overlooking this amazing lot. Large two story family room with stacked stone fireplace from floor to ceiling and built-in cabinet is a show stopper with wall of windows overlooking the private backyard oasis. Gorgeous chefs delight kitchen with new stainless steel appliances, double oven and sunny eat in breakfast area. Keeping room is large and features custom book cabinets another stacked stone fireplace (2) for enjoyment on those chilly southern nights. Don't miss the hard to find oversized primary bedroom on main level that you will fall in love with from the moment you enter and wait until you see the completely updated Primary bathroom that has an amazing large walk in shower, double vanities and one of best soaking tubs you can find, custom large walk in closet will not disappoint you. Pretty side entry stair case lead upstairs featuring 3 large bedrooms and one full private bath and a jack and Jill bath, walk in closets and upstairs has plenty of space and storage. Full finished basement is the perfect in-law suite, teen suite or an entertainers paradise. Large bedroom, pool room, media room, work out room and get ready for the "wow" factor....your own custom built wine cellar. But the is not the only "wow" factor wait until you see the amazing screen porch with stacked stone fireplace (3) which opens to one of the biggest decks you will ever see overlooking the beautiful backyard. . You can enjoy any many evenings of rest and relaxation on the screened porch. The lot is over an acre of wooded private bliss. 3 car garage, back geneartor so you will never have to worry about losing power. This home has so many outstanding features it is hard to list them all so don't miss this opportunity and call today to view.
[location] => stdClass Object
(
[city] => Canton
[state] => GA
[postal_code] => 30115
[county] => Cherokee - GA
[subdivision] => Estates At Brooke Park
[lot] => 78
[street] => stdClass Object
(
[number] => 519
[name] => River Estates Parkway
[full] => 519 River Estates Parkway
)
[directions] => 575 North to Exit 19 (hwy 20), right onto hwy 20, left at entrance to Estates at Brooke Park, take first right then next left.
[coordinates] => stdClass Object
(
[latitude] => 34.24478
[longitude] => -84.44444
[geo_json] => stdClass Object
(
[type] => Point
[coordinates] => Array
(
[0] => -84.44444
[1] => 34.24478
)
)
)
)
[building] => stdClass Object
(
[style] => Array
(
[0] => Craftsman
)
[construction] => Array
(
[0] => Cement Siding
[1] => Frame
[2] => Stone
)
[square_feet] => stdClass Object
(
[size] => 5945
[source] => Public Records
)
[stories] => Array
(
[0] => Three Or More
)
[built_in] => 2004
[rooms] => stdClass Object
(
[bed] => stdClass Object
(
[count] => 5
)
[baths] => stdClass Object
(
[master] => Array
(
[0] => Double Vanity
[1] => Separate Tub/Shower
[2] => Soaking Tub
)
[full] => 4
[half] => 1
)
[kitchen] => Array
(
[0] => Breakfast Bar
[1] => Breakfast Room
[2] => Pantry
[3] => Pantry Walk-In
)
[description] => Array
(
[0] => Bonus Room
[1] => Computer Room
[2] => Exercise Room
[3] => Family Room
[4] => Game Room
[5] => Library
[6] => Media Room
)
[basement] => Array
(
[0] => Bath/Stubbed
[1] => Daylight
[2] => Finished
[3] => Finished Bath
[4] => Full
[5] => Interior Entry
)
)
[garage] => stdClass Object
(
[count] => 3
)
[features] => Array
(
[0] => Beamed Ceilings
[1] => Bookcases
[2] => Coffered Ceiling(s)
[3] => Crown Molding
[4] => Disappearing Attic Stairs
[5] => Double Vanity
[6] => Entrance Foyer 2 Story
[7] => High Ceilings 10 ft Main
[8] => High Speed Internet
[9] => Tray Ceiling(s)
[10] => Vaulted Ceiling(s)
[11] => Walk-In Closet(s)
)
[appliances] => Array
(
[0] => Dishwasher
[1] => Double Oven
[2] => Electric Water Heater
[3] => Gas Water Heater
[4] => Microwave
)
[hvac] => Array
(
[0] => Ceiling Fan(s)
[1] => Central Air
[2] => Zoned
)
[fireplaces] => stdClass Object
(
[count] => 3
[description] => Array
(
[0] => Family Room
)
[exists] => 1
)
)
[surroundings] => stdClass Object
(
[sewer] => Array
(
[0] => Public Sewer
)
[services] => Array
(
[0] => Homeowners Association
[1] => Near Schools
[2] => Near Shopping
[3] => Near Trails/Greenway
[4] => Park
[5] => Playground
[6] => Pool
[7] => Street Lights
[8] => Tennis Court(s)
)
[parking] => Array
(
[0] => Attached
[1] => Garage
[2] => Garage Faces Side
[3] => Kitchen Level
)
[features] => Array
(
[0] => Private Entrance
[1] => Private Yard
)
[land] => stdClass Object
(
[size] => stdClass Object
(
[dimensions] => 106
[acres] => 1.06
)
[description] => Array
(
[0] => Back Yard
[1] => Front Yard
[2] => Landscaped
[3] => Private
[4] => Wooded
)
)
[school] => stdClass Object
(
[elementary] => Avery
[junior] => Creekland - Cherokee
[high] => Creekview
)
)
[last_updated] => stdClass Object
(
[$date] => 2025-04-20T10:13:28Z
)
[office] => stdClass Object
(
[name] => Berkshire Hathaway HomeServices Georgia Properties
[broker_id] => BHHS24
[broker_phone] => 770-517-2150
)
[agents] => Array
(
[0] => stdClass Object
(
[name] => stdClass Object
(
[first] => CATHY M
[last] => TOMLINSON
)
[phone] => stdClass Object
(
[preferred] => 770-365-6193
[mobile] => 770-365-6193
[fax] => 678-214-3803
)
[agent_id] => TOMLINC
)
)
[media] => stdClass Object
(
[virtual_tours] => Array
(
[0] => https://www.propertypanorama.com/519-River-Estates-Parkway-Canton-GA-30115/unbranded
)
[photos] => Array
(
[0] => stdClass Object
(
[position] => 1
[description] => Aerial view
[urls] => stdClass Object
(
[original] => https://new.photos.idx.io/fmls-reso/7562568/b49ded3cd0756ce0fb9f5bfd959c33b4-m1.jpg
[215x] => https://new.photos.idx.io/fmls-reso/7562568/b49ded3cd0756ce0fb9f5bfd959c33b4-m1/215x.jpg
[440x] => https://new.photos.idx.io/fmls-reso/7562568/b49ded3cd0756ce0fb9f5bfd959c33b4-m1/440x.jpg
)
)
[1] => stdClass Object
(
[position] => 2
[description] => Craftsman house with board and batten siding, stone siding, a chimney, and covered porch
[urls] => stdClass Object
(
[original] => https://new.photos.idx.io/fmls-reso/7562568/b49ded3cd0756ce0fb9f5bfd959c33b4-m2.jpg
[215x] => https://new.photos.idx.io/fmls-reso/7562568/b49ded3cd0756ce0fb9f5bfd959c33b4-m2/215x.jpg
[440x] => https://new.photos.idx.io/fmls-reso/7562568/b49ded3cd0756ce0fb9f5bfd959c33b4-m2/440x.jpg
)
)
[2] => stdClass Object
(
[position] => 3
[description] => Property entrance featuring stone siding, french doors, and covered porch
[urls] => stdClass Object
(
[original] => https://new.photos.idx.io/fmls-reso/7562568/b49ded3cd0756ce0fb9f5bfd959c33b4-m3.jpg
[215x] => https://new.photos.idx.io/fmls-reso/7562568/b49ded3cd0756ce0fb9f5bfd959c33b4-m3/215x.jpg
[440x] => https://new.photos.idx.io/fmls-reso/7562568/b49ded3cd0756ce0fb9f5bfd959c33b4-m3/440x.jpg
)
)
[3] => stdClass Object
(
[position] => 4
[description] => Details with stone siding
[urls] => stdClass Object
(
[original] => https://new.photos.idx.io/fmls-reso/7562568/b49ded3cd0756ce0fb9f5bfd959c33b4-m4.jpg
[215x] => https://new.photos.idx.io/fmls-reso/7562568/b49ded3cd0756ce0fb9f5bfd959c33b4-m4/215x.jpg
[440x] => https://new.photos.idx.io/fmls-reso/7562568/b49ded3cd0756ce0fb9f5bfd959c33b4-m4/440x.jpg
)
)
[4] => stdClass Object
(
[position] => 5
[description] => View of front of home featuring driveway, stone siding, and a garage
[urls] => stdClass Object
(
[original] => https://new.photos.idx.io/fmls-reso/7562568/b49ded3cd0756ce0fb9f5bfd959c33b4-m5.jpg
[215x] => https://new.photos.idx.io/fmls-reso/7562568/b49ded3cd0756ce0fb9f5bfd959c33b4-m5/215x.jpg
[440x] => https://new.photos.idx.io/fmls-reso/7562568/b49ded3cd0756ce0fb9f5bfd959c33b4-m5/440x.jpg
)
)
[5] => stdClass Object
(
[position] => 6
[description] => View of front of property with a chimney, a front lawn, stone siding, a garage, and roof with shingles
[urls] => stdClass Object
(
[original] => https://new.photos.idx.io/fmls-reso/7562568/b49ded3cd0756ce0fb9f5bfd959c33b4-m6.jpg
[215x] => https://new.photos.idx.io/fmls-reso/7562568/b49ded3cd0756ce0fb9f5bfd959c33b4-m6/215x.jpg
[440x] => https://new.photos.idx.io/fmls-reso/7562568/b49ded3cd0756ce0fb9f5bfd959c33b4-m6/440x.jpg
)
)
[6] => stdClass Object
(
[position] => 7
[description] => Entryway with baseboards, french doors, a towering ceiling, and light wood-style floors
[urls] => stdClass Object
(
[original] => https://new.photos.idx.io/fmls-reso/7562568/b49ded3cd0756ce0fb9f5bfd959c33b4-m7.jpg
[215x] => https://new.photos.idx.io/fmls-reso/7562568/b49ded3cd0756ce0fb9f5bfd959c33b4-m7/215x.jpg
[440x] => https://new.photos.idx.io/fmls-reso/7562568/b49ded3cd0756ce0fb9f5bfd959c33b4-m7/440x.jpg
)
)
[7] => stdClass Object
(
[position] => 8
[description] => Foyer entrance featuring wood finished floors, a high ceiling, stairs, and a notable chandelier
[urls] => stdClass Object
(
[original] => https://new.photos.idx.io/fmls-reso/7562568/b49ded3cd0756ce0fb9f5bfd959c33b4-m8.jpg
[215x] => https://new.photos.idx.io/fmls-reso/7562568/b49ded3cd0756ce0fb9f5bfd959c33b4-m8/215x.jpg
[440x] => https://new.photos.idx.io/fmls-reso/7562568/b49ded3cd0756ce0fb9f5bfd959c33b4-m8/440x.jpg
)
)
[8] => stdClass Object
(
[position] => 9
[description] => Living room featuring ceiling fan, a towering ceiling, ornamental molding, and plenty of natural light
[urls] => stdClass Object
(
[original] => https://new.photos.idx.io/fmls-reso/7562568/b49ded3cd0756ce0fb9f5bfd959c33b4-m9.jpg
[215x] => https://new.photos.idx.io/fmls-reso/7562568/b49ded3cd0756ce0fb9f5bfd959c33b4-m9/215x.jpg
[440x] => https://new.photos.idx.io/fmls-reso/7562568/b49ded3cd0756ce0fb9f5bfd959c33b4-m9/440x.jpg
)
)
[9] => stdClass Object
(
[position] => 10
[description] => Dining area with wood finished floors, a chandelier, a raised ceiling, and a healthy amount of sunlight
[urls] => stdClass Object
(
[original] => https://new.photos.idx.io/fmls-reso/7562568/b49ded3cd0756ce0fb9f5bfd959c33b4-m10.jpg
[215x] => https://new.photos.idx.io/fmls-reso/7562568/b49ded3cd0756ce0fb9f5bfd959c33b4-m10/215x.jpg
[440x] => https://new.photos.idx.io/fmls-reso/7562568/b49ded3cd0756ce0fb9f5bfd959c33b4-m10/440x.jpg
)
)
[10] => stdClass Object
(
[position] => 11
[description] => Home office featuring a wainscoted wall, light tile patterned flooring, wood walls, ceiling fan, and high vaulted ceiling
[urls] => stdClass Object
(
[original] => https://new.photos.idx.io/fmls-reso/7562568/b49ded3cd0756ce0fb9f5bfd959c33b4-m11.jpg
[215x] => https://new.photos.idx.io/fmls-reso/7562568/b49ded3cd0756ce0fb9f5bfd959c33b4-m11/215x.jpg
[440x] => https://new.photos.idx.io/fmls-reso/7562568/b49ded3cd0756ce0fb9f5bfd959c33b4-m11/440x.jpg
)
)
[11] => stdClass Object
(
[position] => 12
[description] => Kitchen with vaulted ceiling, a sink, ceiling fan with notable chandelier, stainless steel appliances, and a fireplace
[urls] => stdClass Object
(
[original] => https://new.photos.idx.io/fmls-reso/7562568/b49ded3cd0756ce0fb9f5bfd959c33b4-m12.jpg
[215x] => https://new.photos.idx.io/fmls-reso/7562568/b49ded3cd0756ce0fb9f5bfd959c33b4-m12/215x.jpg
[440x] => https://new.photos.idx.io/fmls-reso/7562568/b49ded3cd0756ce0fb9f5bfd959c33b4-m12/440x.jpg
)
)
[12] => stdClass Object
(
[position] => 13
[description] => Dining room featuring a stone fireplace, visible vents, ornamental molding, light wood-type flooring, and a notable chandelier
[urls] => stdClass Object
(
[original] => https://new.photos.idx.io/fmls-reso/7562568/b49ded3cd0756ce0fb9f5bfd959c33b4-m13.jpg
[215x] => https://new.photos.idx.io/fmls-reso/7562568/b49ded3cd0756ce0fb9f5bfd959c33b4-m13/215x.jpg
[440x] => https://new.photos.idx.io/fmls-reso/7562568/b49ded3cd0756ce0fb9f5bfd959c33b4-m13/440x.jpg
)
)
[13] => stdClass Object
(
[position] => 14
[description] => Kitchen with crown molding, tasteful backsplash, appliances with stainless steel finishes, a notable chandelier, and gray cabinetry
[urls] => stdClass Object
(
[original] => https://new.photos.idx.io/fmls-reso/7562568/b49ded3cd0756ce0fb9f5bfd959c33b4-m14.jpg
[215x] => https://new.photos.idx.io/fmls-reso/7562568/b49ded3cd0756ce0fb9f5bfd959c33b4-m14/215x.jpg
[440x] => https://new.photos.idx.io/fmls-reso/7562568/b49ded3cd0756ce0fb9f5bfd959c33b4-m14/440x.jpg
)
)
[14] => stdClass Object
(
[position] => 15
[description] => Washroom featuring washing machine and dryer, baseboards, and cabinet space
[urls] => stdClass Object
(
[original] => https://new.photos.idx.io/fmls-reso/7562568/b49ded3cd0756ce0fb9f5bfd959c33b4-m15.jpg
[215x] => https://new.photos.idx.io/fmls-reso/7562568/b49ded3cd0756ce0fb9f5bfd959c33b4-m15/215x.jpg
[440x] => https://new.photos.idx.io/fmls-reso/7562568/b49ded3cd0756ce0fb9f5bfd959c33b4-m15/440x.jpg
)
)
[15] => stdClass Object
(
[position] => 16
[description] => Kitchen with light stone counters, gray cabinets, stainless steel appliances, backsplash, and ornamental molding
[urls] => stdClass Object
(
[original] => https://new.photos.idx.io/fmls-reso/7562568/b49ded3cd0756ce0fb9f5bfd959c33b4-m16.jpg
[215x] => https://new.photos.idx.io/fmls-reso/7562568/b49ded3cd0756ce0fb9f5bfd959c33b4-m16/215x.jpg
[440x] => https://new.photos.idx.io/fmls-reso/7562568/b49ded3cd0756ce0fb9f5bfd959c33b4-m16/440x.jpg
)
)
[16] => stdClass Object
(
[position] => 17
[description] => Kitchen featuring stainless steel appliances, a sink, gray cabinets, vaulted ceiling with beams, and crown molding
[urls] => stdClass Object
(
[original] => https://new.photos.idx.io/fmls-reso/7562568/b49ded3cd0756ce0fb9f5bfd959c33b4-m17.jpg
[215x] => https://new.photos.idx.io/fmls-reso/7562568/b49ded3cd0756ce0fb9f5bfd959c33b4-m17/215x.jpg
[440x] => https://new.photos.idx.io/fmls-reso/7562568/b49ded3cd0756ce0fb9f5bfd959c33b4-m17/440x.jpg
)
)
[17] => stdClass Object
(
[position] => 18
[description] => Full bathroom with lofted ceiling, marble finish floor, a sink, and double vanity
[urls] => stdClass Object
(
[original] => https://new.photos.idx.io/fmls-reso/7562568/b49ded3cd0756ce0fb9f5bfd959c33b4-m18.jpg
[215x] => https://new.photos.idx.io/fmls-reso/7562568/b49ded3cd0756ce0fb9f5bfd959c33b4-m18/215x.jpg
[440x] => https://new.photos.idx.io/fmls-reso/7562568/b49ded3cd0756ce0fb9f5bfd959c33b4-m18/440x.jpg
)
)
[18] => stdClass Object
(
[position] => 19
[description] => Full bathroom featuring a marble finish shower, a sink, and marble finish floor
[urls] => stdClass Object
(
[original] => https://new.photos.idx.io/fmls-reso/7562568/b49ded3cd0756ce0fb9f5bfd959c33b4-m19.jpg
[215x] => https://new.photos.idx.io/fmls-reso/7562568/b49ded3cd0756ce0fb9f5bfd959c33b4-m19/215x.jpg
[440x] => https://new.photos.idx.io/fmls-reso/7562568/b49ded3cd0756ce0fb9f5bfd959c33b4-m19/440x.jpg
)
)
[19] => stdClass Object
(
[position] => 20
[description] => Bathroom featuring vaulted ceiling, a stall shower, connected bathroom, marble finish floor, and a freestanding bath
[urls] => stdClass Object
(
[original] => https://new.photos.idx.io/fmls-reso/7562568/b49ded3cd0756ce0fb9f5bfd959c33b4-m20.jpg
[215x] => https://new.photos.idx.io/fmls-reso/7562568/b49ded3cd0756ce0fb9f5bfd959c33b4-m20/215x.jpg
[440x] => https://new.photos.idx.io/fmls-reso/7562568/b49ded3cd0756ce0fb9f5bfd959c33b4-m20/440x.jpg
)
)
[20] => stdClass Object
(
[position] => 21
[description] => Carpeted bedroom with baseboards, visible vents, and ceiling fan
[urls] => stdClass Object
(
[original] => https://new.photos.idx.io/fmls-reso/7562568/b49ded3cd0756ce0fb9f5bfd959c33b4-m21.jpg
[215x] => https://new.photos.idx.io/fmls-reso/7562568/b49ded3cd0756ce0fb9f5bfd959c33b4-m21/215x.jpg
[440x] => https://new.photos.idx.io/fmls-reso/7562568/b49ded3cd0756ce0fb9f5bfd959c33b4-m21/440x.jpg
)
)
[21] => stdClass Object
(
[position] => 22
[description] => Office area with baseboards, a ceiling fan, visible vents, and carpet flooring
[urls] => stdClass Object
(
[original] => https://new.photos.idx.io/fmls-reso/7562568/b49ded3cd0756ce0fb9f5bfd959c33b4-m22.jpg
[215x] => https://new.photos.idx.io/fmls-reso/7562568/b49ded3cd0756ce0fb9f5bfd959c33b4-m22/215x.jpg
[440x] => https://new.photos.idx.io/fmls-reso/7562568/b49ded3cd0756ce0fb9f5bfd959c33b4-m22/440x.jpg
)
)
[22] => stdClass Object
(
[position] => 23
[description] => Dining room featuring a ceiling fan, baseboards, carpet, and recessed lighting
[urls] => stdClass Object
(
[original] => https://new.photos.idx.io/fmls-reso/7562568/b49ded3cd0756ce0fb9f5bfd959c33b4-m23.jpg
[215x] => https://new.photos.idx.io/fmls-reso/7562568/b49ded3cd0756ce0fb9f5bfd959c33b4-m23/215x.jpg
[440x] => https://new.photos.idx.io/fmls-reso/7562568/b49ded3cd0756ce0fb9f5bfd959c33b4-m23/440x.jpg
)
)
[23] => stdClass Object
(
[position] => 24
[description] => Bar with carpet, a ceiling fan, and a dry bar
[urls] => stdClass Object
(
[original] => https://new.photos.idx.io/fmls-reso/7562568/b49ded3cd0756ce0fb9f5bfd959c33b4-m24.jpg
[215x] => https://new.photos.idx.io/fmls-reso/7562568/b49ded3cd0756ce0fb9f5bfd959c33b4-m24/215x.jpg
[440x] => https://new.photos.idx.io/fmls-reso/7562568/b49ded3cd0756ce0fb9f5bfd959c33b4-m24/440x.jpg
)
)
[24] => stdClass Object
(
[position] => 25
[description] => Wine area featuring ornamental molding and beverage cooler
[urls] => stdClass Object
(
[original] => https://new.photos.idx.io/fmls-reso/7562568/b49ded3cd0756ce0fb9f5bfd959c33b4-m25.jpg
[215x] => https://new.photos.idx.io/fmls-reso/7562568/b49ded3cd0756ce0fb9f5bfd959c33b4-m25/215x.jpg
[440x] => https://new.photos.idx.io/fmls-reso/7562568/b49ded3cd0756ce0fb9f5bfd959c33b4-m25/440x.jpg
)
)
[25] => stdClass Object
(
[position] => 26
[description] => Playroom with light colored carpet, baseboards, french doors, and pool table
[urls] => stdClass Object
(
[original] => https://new.photos.idx.io/fmls-reso/7562568/b49ded3cd0756ce0fb9f5bfd959c33b4-m26.jpg
[215x] => https://new.photos.idx.io/fmls-reso/7562568/b49ded3cd0756ce0fb9f5bfd959c33b4-m26/215x.jpg
[440x] => https://new.photos.idx.io/fmls-reso/7562568/b49ded3cd0756ce0fb9f5bfd959c33b4-m26/440x.jpg
)
)
[26] => stdClass Object
(
[position] => 27
[description] => Bathroom with tile patterned floors, toilet, baseboards, a shower with shower curtain, and vanity
[urls] => stdClass Object
(
[original] => https://new.photos.idx.io/fmls-reso/7562568/b49ded3cd0756ce0fb9f5bfd959c33b4-m27.jpg
[215x] => https://new.photos.idx.io/fmls-reso/7562568/b49ded3cd0756ce0fb9f5bfd959c33b4-m27/215x.jpg
[440x] => https://new.photos.idx.io/fmls-reso/7562568/b49ded3cd0756ce0fb9f5bfd959c33b4-m27/440x.jpg
)
)
[27] => stdClass Object
(
[position] => 28
[description] => Exercise room with light carpet, an AC wall unit, baseboards, and a ceiling fan
[urls] => stdClass Object
(
[original] => https://new.photos.idx.io/fmls-reso/7562568/b49ded3cd0756ce0fb9f5bfd959c33b4-m28.jpg
[215x] => https://new.photos.idx.io/fmls-reso/7562568/b49ded3cd0756ce0fb9f5bfd959c33b4-m28/215x.jpg
[440x] => https://new.photos.idx.io/fmls-reso/7562568/b49ded3cd0756ce0fb9f5bfd959c33b4-m28/440x.jpg
)
)
[28] => stdClass Object
(
[position] => 29
[description] => Carpeted bedroom with ceiling fan, baseboards, and visible vents
[urls] => stdClass Object
(
[original] => https://new.photos.idx.io/fmls-reso/7562568/b49ded3cd0756ce0fb9f5bfd959c33b4-m29.jpg
[215x] => https://new.photos.idx.io/fmls-reso/7562568/b49ded3cd0756ce0fb9f5bfd959c33b4-m29/215x.jpg
[440x] => https://new.photos.idx.io/fmls-reso/7562568/b49ded3cd0756ce0fb9f5bfd959c33b4-m29/440x.jpg
)
)
[29] => stdClass Object
(
[position] => 30
[description] => Spare room with light colored carpet, baseboards, and a ceiling fan
[urls] => stdClass Object
(
[original] => https://new.photos.idx.io/fmls-reso/7562568/b49ded3cd0756ce0fb9f5bfd959c33b4-m30.jpg
[215x] => https://new.photos.idx.io/fmls-reso/7562568/b49ded3cd0756ce0fb9f5bfd959c33b4-m30/215x.jpg
[440x] => https://new.photos.idx.io/fmls-reso/7562568/b49ded3cd0756ce0fb9f5bfd959c33b4-m30/440x.jpg
)
)
[30] => stdClass Object
(
[position] => 31
[description] => Deck featuring a sunroom
[urls] => stdClass Object
(
[original] => https://new.photos.idx.io/fmls-reso/7562568/b49ded3cd0756ce0fb9f5bfd959c33b4-m31.jpg
[215x] => https://new.photos.idx.io/fmls-reso/7562568/b49ded3cd0756ce0fb9f5bfd959c33b4-m31/215x.jpg
[440x] => https://new.photos.idx.io/fmls-reso/7562568/b49ded3cd0756ce0fb9f5bfd959c33b4-m31/440x.jpg
)
)
[31] => stdClass Object
(
[position] => 32
[description] => View of yard featuring a garden and a deck
[urls] => stdClass Object
(
[original] => https://new.photos.idx.io/fmls-reso/7562568/b49ded3cd0756ce0fb9f5bfd959c33b4-m32.jpg
[215x] => https://new.photos.idx.io/fmls-reso/7562568/b49ded3cd0756ce0fb9f5bfd959c33b4-m32/215x.jpg
[440x] => https://new.photos.idx.io/fmls-reso/7562568/b49ded3cd0756ce0fb9f5bfd959c33b4-m32/440x.jpg
)
)
[32] => stdClass Object
(
[position] => 33
[description] => View of yard featuring a garden and a deck
[urls] => stdClass Object
(
[original] => https://new.photos.idx.io/fmls-reso/7562568/b49ded3cd0756ce0fb9f5bfd959c33b4-m33.jpg
[215x] => https://new.photos.idx.io/fmls-reso/7562568/b49ded3cd0756ce0fb9f5bfd959c33b4-m33/215x.jpg
[440x] => https://new.photos.idx.io/fmls-reso/7562568/b49ded3cd0756ce0fb9f5bfd959c33b4-m33/440x.jpg
)
)
[33] => stdClass Object
(
[position] => 34
[description] => View of yard
[urls] => stdClass Object
(
[original] => https://new.photos.idx.io/fmls-reso/7562568/b49ded3cd0756ce0fb9f5bfd959c33b4-m34.jpg
[215x] => https://new.photos.idx.io/fmls-reso/7562568/b49ded3cd0756ce0fb9f5bfd959c33b4-m34/215x.jpg
[440x] => https://new.photos.idx.io/fmls-reso/7562568/b49ded3cd0756ce0fb9f5bfd959c33b4-m34/440x.jpg
)
)
[34] => stdClass Object
(
[position] => 35
[description] => View of wooden terrace
[urls] => stdClass Object
(
[original] => https://new.photos.idx.io/fmls-reso/7562568/b49ded3cd0756ce0fb9f5bfd959c33b4-m35.jpg
[215x] => https://new.photos.idx.io/fmls-reso/7562568/b49ded3cd0756ce0fb9f5bfd959c33b4-m35/215x.jpg
[440x] => https://new.photos.idx.io/fmls-reso/7562568/b49ded3cd0756ce0fb9f5bfd959c33b4-m35/440x.jpg
)
)
[35] => stdClass Object
(
[position] => 36
[description] => View of deck
[urls] => stdClass Object
(
[original] => https://new.photos.idx.io/fmls-reso/7562568/b49ded3cd0756ce0fb9f5bfd959c33b4-m36.jpg
[215x] => https://new.photos.idx.io/fmls-reso/7562568/b49ded3cd0756ce0fb9f5bfd959c33b4-m36/215x.jpg
[440x] => https://new.photos.idx.io/fmls-reso/7562568/b49ded3cd0756ce0fb9f5bfd959c33b4-m36/440x.jpg
)
)
[36] => stdClass Object
(
[position] => 37
[description] => Drone / aerial view with a wooded view
[urls] => stdClass Object
(
[original] => https://new.photos.idx.io/fmls-reso/7562568/b49ded3cd0756ce0fb9f5bfd959c33b4-m37.jpg
[215x] => https://new.photos.idx.io/fmls-reso/7562568/b49ded3cd0756ce0fb9f5bfd959c33b4-m37/215x.jpg
[440x] => https://new.photos.idx.io/fmls-reso/7562568/b49ded3cd0756ce0fb9f5bfd959c33b4-m37/440x.jpg
)
)
[37] => stdClass Object
(
[position] => 38
[description] => Bird's eye view featuring a view of trees
[urls] => stdClass Object
(
[original] => https://new.photos.idx.io/fmls-reso/7562568/b49ded3cd0756ce0fb9f5bfd959c33b4-m38.jpg
[215x] => https://new.photos.idx.io/fmls-reso/7562568/b49ded3cd0756ce0fb9f5bfd959c33b4-m38/215x.jpg
[440x] => https://new.photos.idx.io/fmls-reso/7562568/b49ded3cd0756ce0fb9f5bfd959c33b4-m38/440x.jpg
)
)
[38] => stdClass Object
(
[position] => 39
[description] => Bird's eye view featuring a forest view
[urls] => stdClass Object
(
[original] => https://new.photos.idx.io/fmls-reso/7562568/b49ded3cd0756ce0fb9f5bfd959c33b4-m39.jpg
[215x] => https://new.photos.idx.io/fmls-reso/7562568/b49ded3cd0756ce0fb9f5bfd959c33b4-m39/215x.jpg
[440x] => https://new.photos.idx.io/fmls-reso/7562568/b49ded3cd0756ce0fb9f5bfd959c33b4-m39/440x.jpg
)
)
[39] => stdClass Object
(
[position] => 40
[description] => Bird's eye view with a wooded view
[urls] => stdClass Object
(
[original] => https://new.photos.idx.io/fmls-reso/7562568/b49ded3cd0756ce0fb9f5bfd959c33b4-m40.jpg
[215x] => https://new.photos.idx.io/fmls-reso/7562568/b49ded3cd0756ce0fb9f5bfd959c33b4-m40/215x.jpg
[440x] => https://new.photos.idx.io/fmls-reso/7562568/b49ded3cd0756ce0fb9f5bfd959c33b4-m40/440x.jpg
)
)
[40] => stdClass Object
(
[position] => 41
[description] => Drone / aerial view with a forest view
[urls] => stdClass Object
(
[original] => https://new.photos.idx.io/fmls-reso/7562568/b49ded3cd0756ce0fb9f5bfd959c33b4-m41.jpg
[215x] => https://new.photos.idx.io/fmls-reso/7562568/b49ded3cd0756ce0fb9f5bfd959c33b4-m41/215x.jpg
[440x] => https://new.photos.idx.io/fmls-reso/7562568/b49ded3cd0756ce0fb9f5bfd959c33b4-m41/440x.jpg
)
)
[41] => stdClass Object
(
[position] => 42
[description] => Birds eye view of property
[urls] => stdClass Object
(
[original] => https://new.photos.idx.io/fmls-reso/7562568/b49ded3cd0756ce0fb9f5bfd959c33b4-m42.jpg
[215x] => https://new.photos.idx.io/fmls-reso/7562568/b49ded3cd0756ce0fb9f5bfd959c33b4-m42/215x.jpg
[440x] => https://new.photos.idx.io/fmls-reso/7562568/b49ded3cd0756ce0fb9f5bfd959c33b4-m42/440x.jpg
)
)
[42] => stdClass Object
(
[position] => 43
[description] => Bird's eye view
[urls] => stdClass Object
(
[original] => https://new.photos.idx.io/fmls-reso/7562568/b49ded3cd0756ce0fb9f5bfd959c33b4-m43.jpg
[215x] => https://new.photos.idx.io/fmls-reso/7562568/b49ded3cd0756ce0fb9f5bfd959c33b4-m43/215x.jpg
[440x] => https://new.photos.idx.io/fmls-reso/7562568/b49ded3cd0756ce0fb9f5bfd959c33b4-m43/440x.jpg
)
)
[43] => stdClass Object
(
[position] => 44
[description] => Birds eye view of property featuring a wooded view
[urls] => stdClass Object
(
[original] => https://new.photos.idx.io/fmls-reso/7562568/b49ded3cd0756ce0fb9f5bfd959c33b4-m44.jpg
[215x] => https://new.photos.idx.io/fmls-reso/7562568/b49ded3cd0756ce0fb9f5bfd959c33b4-m44/215x.jpg
[440x] => https://new.photos.idx.io/fmls-reso/7562568/b49ded3cd0756ce0fb9f5bfd959c33b4-m44/440x.jpg
)
)
)
)
[internet_display_allowed] => 1
[key] => fmls-7562568
[added_at] => stdClass Object
(
[$date] => 2025-04-18T15:19:26Z
)
[source] => fmls
[self_link] => https://api.idx.io/listings/fmls-7562568
)












































519 River Estates Parkway, Canton, GA 30115
Price
$995,000
Beds
5
Baths
4 full | 1 half
Sqft
5,945
Property Details for 519 River Estates Parkway
River Estates Parkway Estates At Brooke Park
MLS#7562568
Save PropertyListing Agents
Interior Details
Exterior Details
Location
Schools

Listing Provided Courtesy Of: Berkshire Hathaway HomeServices Georgia Properties 770-517-2150
Listings identified with the FMLS IDX logo come from FMLS and are held by brokerage firms other than the owner of this website. The listing brokerage is identified in any listing details. Information is deemed reliable but is not guaranteed. If you believe any FMLS listing contains material that infringes your copyrighted work please click here to review our DMCA policy and learn how to submit a takedown request. © 2025 First Multiple Listing Service, Inc.
This property information delivered from various sources that may include, but not be limited to, county records and the multiple listing service. Although the information is believed to be reliable, it is not warranted and you should not rely upon it without independent verification. Property information is subject to errors, omissions, changes, including price, or withdrawal without notice.
For issues regarding this website, please contact Eyesore, Inc. at 678.692.8512.
Data Last updated on April 22, 2025 7:09pm



